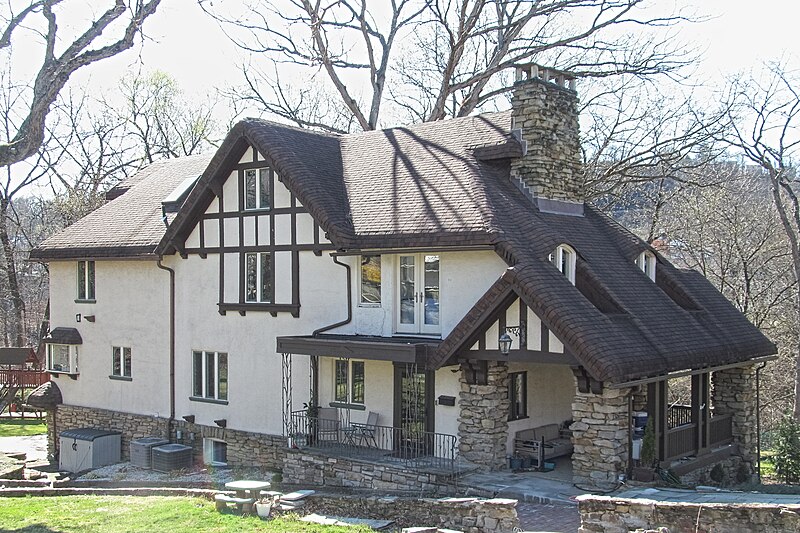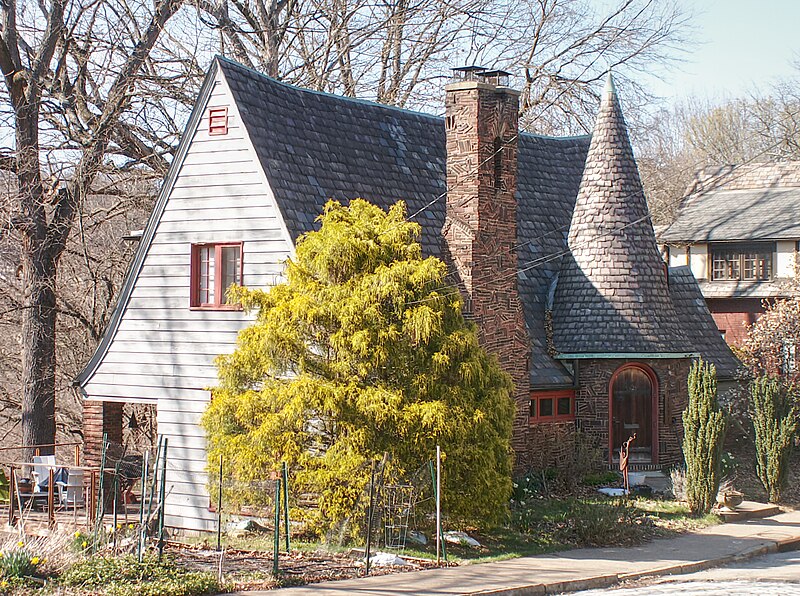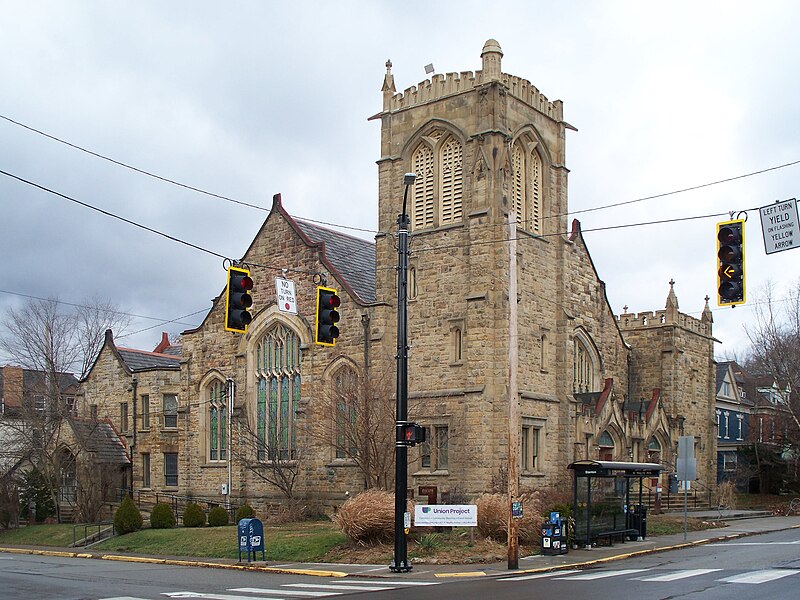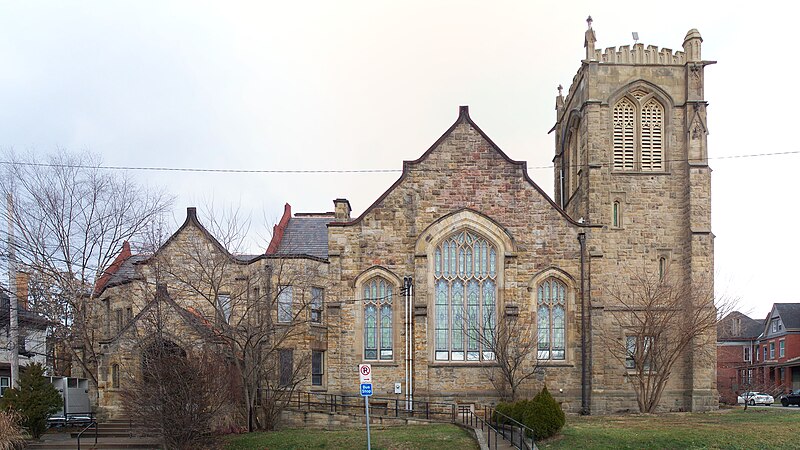
This odd-looking apartment building on Stanton Avenue in Highland Park makes some sense once we peel apart its history. At first old Pa Pitt didn’t know what to make of it, but looking on old plat maps made him realize that the central section was a grand house in the Second Empire style, probably built in the 1870s.

In your imagination, take away those sunrooms on the first and second floors. Add a front porch the width of the house. You might put a Second Empire mansard cupola on the central tower. The result would be a lot like this:
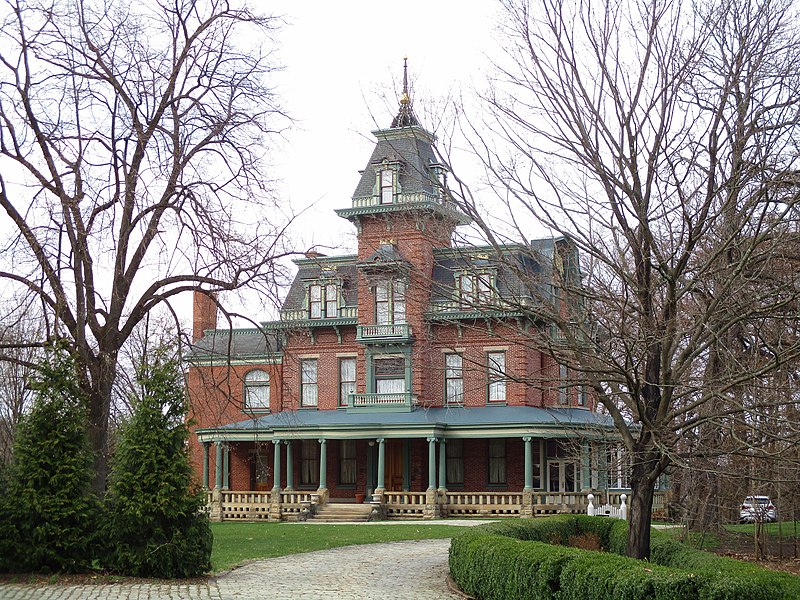
This is Baywood, the Alexander King mansion at the other end of Highland Park (pictures here and here). The house at the core of this apartment building probably looked much like Baywood when it was new. It seems to appear first on the 1882 layer at Pittsburgh Historic Maps, where the property owner is not identified. In 1890 it is shown as belonging to A. Dempster, and it still belonged to A. Dempster in 1910, with its original outlines. In 1923 it has its current shape, and the owner is shown as G. West.
At some time around World War I, then, when several of the houses on Stanton Avenue were being converted to apartments, someone bought the Dempster mansion and decided to expand it into an apartment building. But the Second Empire style was embarrassingly passé. The new wings were done in an up-to-the-minute Spanish Mission style, and the original house was coated with stucco and modified as much as practical to go with the new style. Nothing, however, could disguise the outline of a Second Empire mansion. Thus today we have a clash of styles that is probably more interesting, visually speaking, that a new apartment house in pure Mission style would have been.















