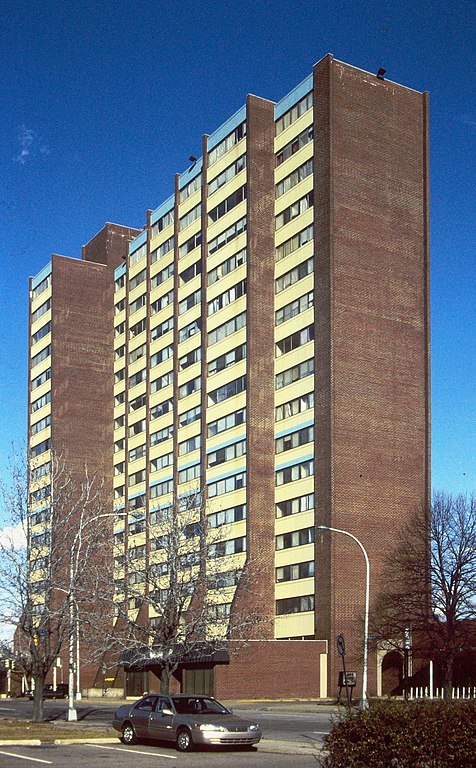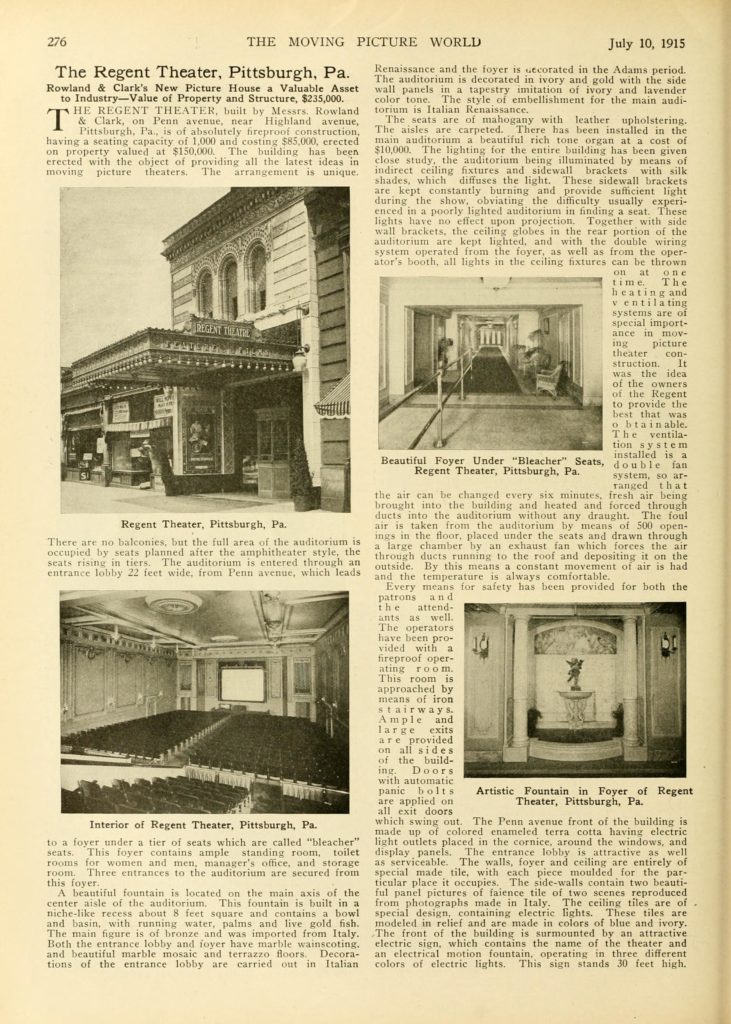
“I bestride the narrow street like a colossus,” said the East Mall Apartments. They were put up literally on top of Penn Avenue, with a narrow passage for a trickle of traffic, in 1970. The architect was Tasso Katselas, early in his decades-long reign as the leading architect of giant public works in Pittsburgh, and to be fair to him he gave the city just what it thought it wanted: a skyscraper warehouse for poor people. In fact Katselas didn’t like what the city was doing to East Liberty at all, according to this interesting article about his career. But it was good money for an architect.
“Urban renewal” was all the rage in the 1960s and into the 1970s, and it was pushed with evangelical ardor. But it was never quite clear what “urban renewal” was supposed to be. Often it was a combination of suburbanization and Bauhausization. The things that were distinctive about city neighborhoods—concentrated commercial districts, rowhouses, churches and schools and backstreet groceries just down the street—had to give way to shopping centers, suburban-style tract homes, and modernist towers-in-a-park. One after another, these projects crippled or killed the neighborhoods they were inflicted on, but the urban-renewal evangelists were sure that the next one would be a howling success.
East Liberty was subjected to a particularly strong dose of urban renewal. Penn Avenue, the commercial spine of the neighborhood that had been known as the “second downtown” of Pittsburgh, was closed to vehicles and made into a pedestrian mall. Traffic was diverted to “Penn Circle,” an orbital boulevard made by widening and consolidating peripheral streets and blowing up whatever didn’t fit with the new vision of East Liberty. And apartment towers like this one went up to house people displaced from their neighborhoods by urban renewal. Three of them were designed by Tasso Katselas—this one and the even taller Penn Circle and Liberty Park apartments. Of the three, this was the one that sealed the urban-renewal project, because this was the one that defiantly went up right on top of Penn Avenue, as a guarantee that the main boulevard of the business district would never again carry substantial vehicular traffic. (An artist friend of Father Pitt’s, noting the odd flared buttresses that flanked the narrow passage for vehicles, described the building as “lifting its skirts for cars to go under.”)
Pedestrianization projects in the United States have seldom succeeded. Old Pa Pitt would love to see most of Pittsburgh closed to automobile traffic, but he recognizes that the rest of the world does not share his prejudices against motor vehicles. Keeping them away keeps their drivers away, and businesses flounder. Urban planners figured that out after a few decades’ worth of failures, and modern urban planning—finally—tends in the direction of emphasizing rather than destroying what is unique about city neighborhoods. Not coincidentally, suburbanites are moving back into the city.
Father Pitt took this picture in about 2001. The East Mall Apartments were blown to bits in 2005 in a controlled demolition, and traffic was allowed to flow on Penn Avenue once more without going through somebody’s basement. That same year, Tasso Katselas retired from active architecture, although he still served his firm as a consultant. As of this writing, Mr. Katselas is still alive at the age of 94 or 95, having survived a good bit longer than several of his buildings.
Do we miss those buildings? Not much; they represent an embarrassing failure in the history of our urban planning. But in his modernist idiom, Tasso Katselas did develop a distinctive style. The classic modernists like Mies van der Rohe insisted on simple lines and flat slabs of identical windows. But Katselas from the beginning preferred a much more cluttered aesthetic. He sometimes seemed like a child playing with blocks, deliberately misaligning them just to see what would happen, as we see here in the staggered façade of the East Mall Apartments. We should also mention that he had a strong understanding of what was practical in a public building. His terminal for the Pittsburgh International Airport is a masterpiece of practical design: everything was thought through with the paramount object of making the functions of an airport work as well as they possibly could. That kind of practical thinking was rare among modernist architects, and Father Pitt praises Katselas unreservedly for it, even if the buildings give old Pa Pitt the visual impression of dance music that you can’t dance to.



















