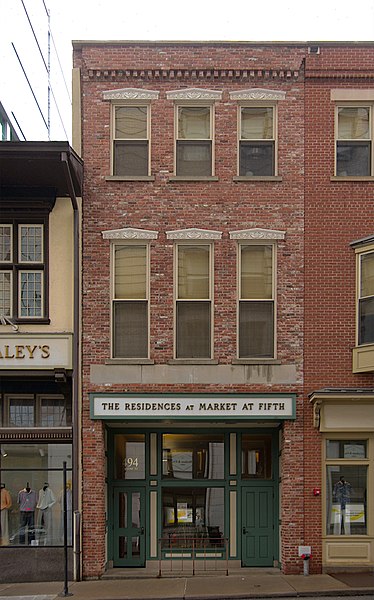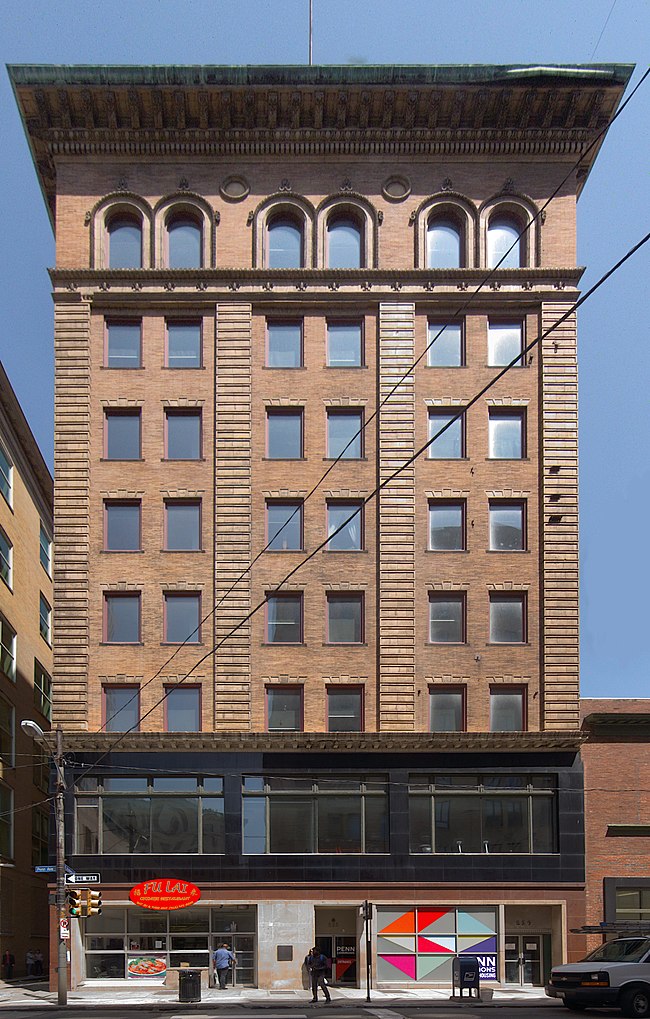
The old Kossman Building was given a dark makeover for its new identity as “Town Place,” so that it looks a little less like a dated relic of the International Style and a little more like a cool new International Style revival. In fact, old Pa Pitt thinks that, in black, it looks like a Mies van der Rohe building wearing a hat.
Camera: Canon PowerShot A540.










