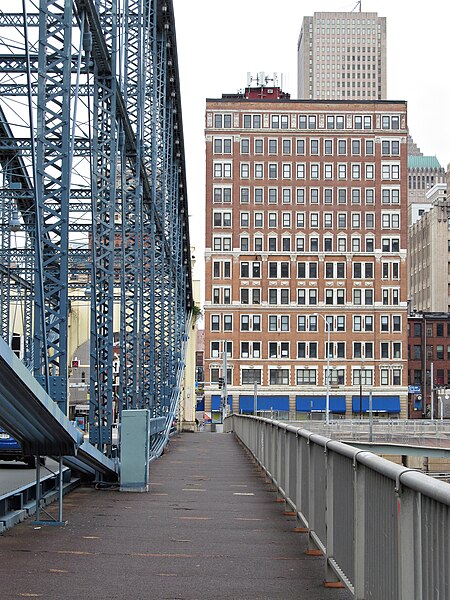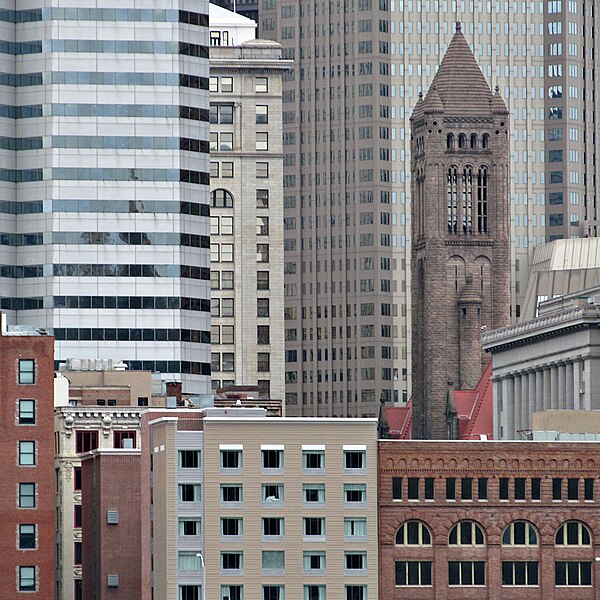
This splendid terra-cotta façade on Forbes Avenue used to belong to Donahoe’s Market and Cafeteria (note the D above every second-floor window). Father Pitt enjoys the challenge of getting a complete picture of a large façade on a narrow street. Here the stitching has succeeded admirably; except for a little distortion at the ends of the building, this is probably just how the architect drew the upper floors. Old Pa Pitt doubts whether an architect had anything to do with the current incarnation of the ground floor; it looks like the work of a contractor who had a brother-in-law in the corrugated-steel trade.
Addendum: According to the Pittsburgh History and Landmarks Foundation, the original architect of the Donahoe Building was William E. Snaman.













