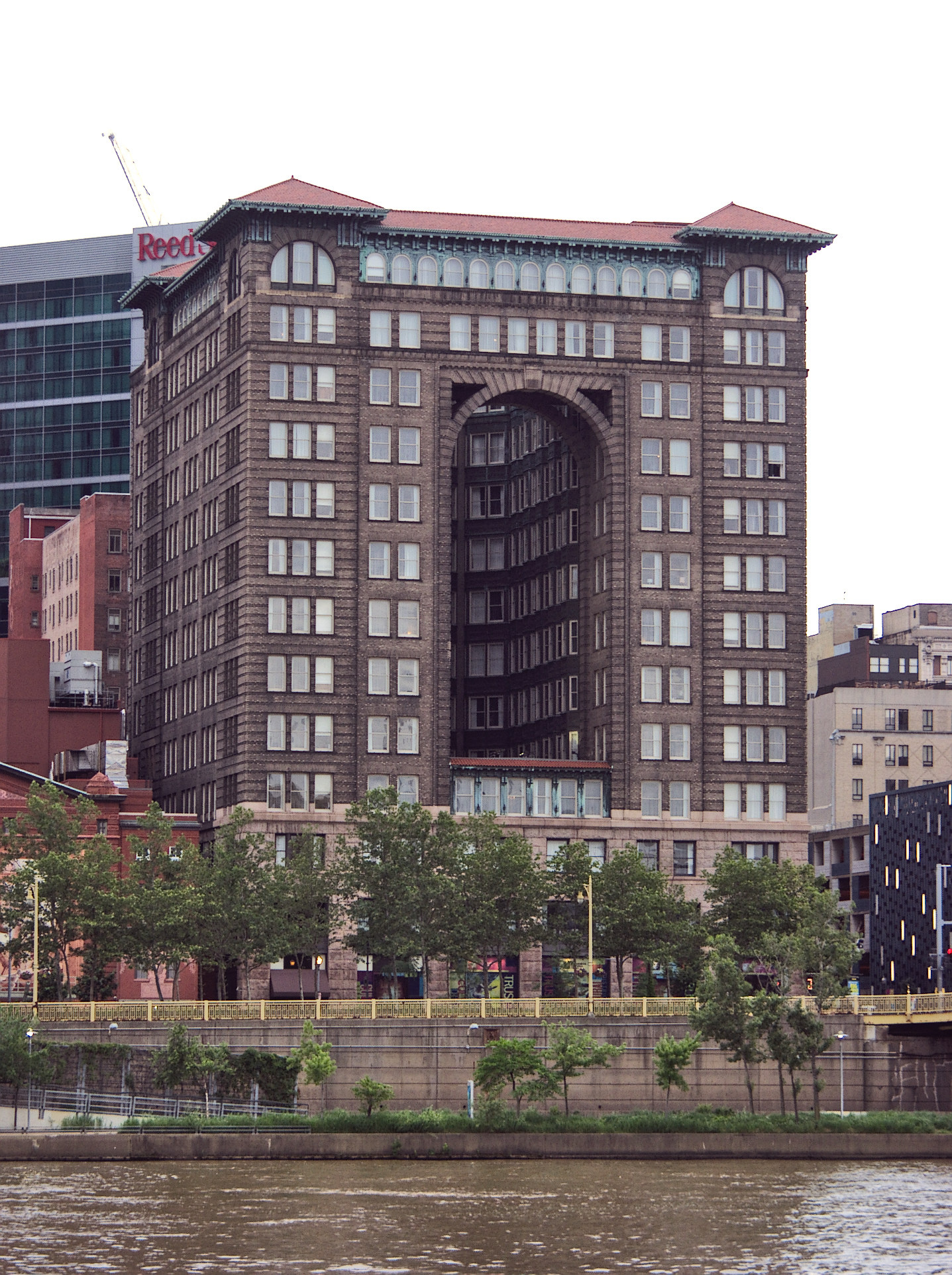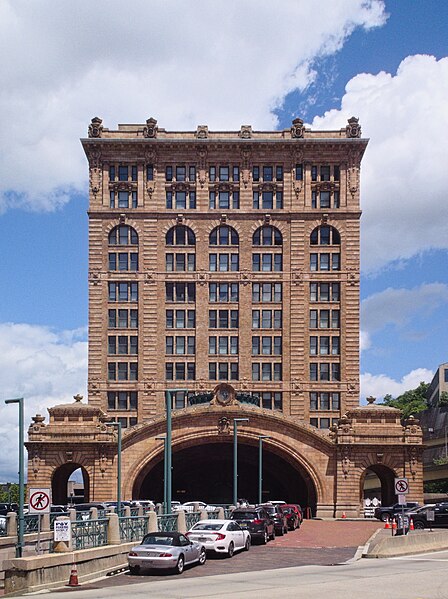
-
Lobby of One PPG Place
-
905 Penn Avenue

Most of us walk right by this building without giving it much thought, but it stands for a momentous transition in the history of the city. According to the Pittsburgh History and Landmarks Foundation, it is probably the last building constructed as a single-family house in downtown Pittsburgh.
Pittsburgh began in the small triangle that is downtown today, and through the first half of the 1800s, a large part of the population remained within those limits. The city was a warren of narrow streets and narrower alleys where little houses crowded with stores and workshops. After the Civil War, though, the land downtown simply became too valuable to build houses on. The family who built this Italianate house on Penn Avenue, where a number of well-to-do families still lived, could not have guessed that they would be the last to build a house in the Triangle, but they would certainly have been aware that the city was changing rapidly.

The Italianate details need a bit of polishing up, but they are still well preserved.
-
Charette Way

This short alley no longer has a street sign, but it still appears on maps as Charette Way, which seems like a peculiar name for an alley.

From OpenStreetMap, licensed under the Open Data Commons Open Database License (ODbL) by the OpenStreetMap Foundation (OSMF). A “charette” is a term well known to architects: it’s a session of intense work to meet a deadline. Supposedly it comes from the charrette or cart that used to come around to collect the drawings at the French architectural schools, with the students frantically putting the final touches on their work as the cart rumbled along. The magazine of the Pittsburgh Architectural Club for many years was called The Charette.
In 1928, the Pittsburgh Architectural Club got itself club rooms with an entrance on the right-hand side of this tiny alley, and with the aid of some friends in government, Charles Stotz, the club president, managed to have the alley renamed “Charette Way.”

Kodak EasyShare Z981. From the January, 1929, issue of The Charette, we reprint the story of the name.
Charette Way—Number One
New Address of the Club Rooms of the P. A. C.
The passer-by will notice a new street sign marking the little alley leading off Cecil Place. To many the name will mean nothing more than another odd street name. To the few who recognize the French origin of the word it will seem to be quite appropriate with the store trucks constantly entering and leaving the picturesque little street, but for those interested in using the attractive doorway entering off the right side of the alley, the name “Charette Way” has considerable significance. It is a curious fact that the Architectural Club is not only in possession of an ideally central down-town location, but has also been able to christen the alley which it fronts. We direct the attention of the skeptics to the City Ordinance reproduced herewith. The prompt execution of this bit of business is due to the cooperation of Councilman W. Y. English, to whom the Club at its last meeting extended a unanimous vote of thanks.
AN ORDINANCE—Naming an Unnamed Way lying between Penn Avenue and Liberty Avenue and running from Fifth Avenue to The Rosenbaum property line, “Charette Way.”
SECTION 1. Be it ordained and enacted by the City of Pittsburgh, in Council assembled, and it is hereby ordained and enacted by the authority of the same. That an Unnamed Way lying between Penn Avenue and Liberty Avenue and running from Fifth Avenue to The Rosenbaum property line, be and the same is named “Charette Way.”
SECTION 2. That any Ordinance or part of Ordinance conflicting with the provisions of this ordinance be and the same is hereby repealed so are as the same affects this Ordinance.
-
Some Details of the Fulton Building

The Fulton Building was one of a pair of buildings designed for Henry Phipps by New York architect Grosvenor Atterbury; the complementary but not identical Bessemer Building has long since been replaced by a parking garage. In the close view of the light well above, we can see how much thought went into sucking up every photon for the interior offices. Those bays take in light from every possible angle. In many of our prominent buildings, the light well is hidden in the back, but in the Fulton Building it is made the characteristic feature of the front that faces the river.

The picture above was taken in 2015, before the Renaissance Hotel put a sign at the top of the building.

The name on the marquee is new, but the marquee itself came with the building. It is attached to the wall with a pair of steampunk chimeras:

Elaborate chains supporting the marquee are attached to these monogram brackets:

Cameras: Kodak EasyShare Z981; Olympus E-20n.
-
Reflected Light on the Buhl Building

Kodak EasyShare Z981. The Buhl Building, an early work of Benno Janssen, bathed in reflected light. Perhaps the image would be more poetic without the construction zone at the end of Fifth Avenue, but old Pa Pitt can only do so much about construction zones.
-
Renshaw Building, Kirkpatrick Building, Shannon Building

Fujifilm FinePix HS10. On Liberty Avenue downtown.
-
Rear of the Federal Building

Fujifilm FinePix HS10. A look behind the Post Office and Courts building, now the Joseph F. Weis U. S. Courthouse, shows how the building (originally designed by Trowbridge & Livingston, who also designed the Gulf Building across the street) was expanded in the early 2000s by filling in the light courts with surprisingly unobtrusive glass additions.
-
National Bank of Western Pennsylvania

The Penn Avenue front is now a restaurant, but it would not be hard to guess from the Ninth Street side that this used to be a bank: the National Bank of Western Pennsylvania. Addendum: The architects were George S. Orth & Brother; the bank was built in about 1897.1

- Source: Pittsburg Post, May 22, 1896, p. 9. “D. H. Wallace yesterday broke ground at Sheridan, Center and Highland avenues for a $50,000 building. George S. Orth is the architect. The building will be three-storied, and on the first floor will be storerooms, with flats on the other floors.” ↩︎
-
Bell Telephone Building

Fujifilm FinePix HS10. At the corner of Seventh Avenue and William Penn Place is a complicated and confused nest of buildings that belonged to the Bell Telephone Company. They are the product of a series of constructions and expansions supervised by different architects. This is the biggest of the lot, currently the 25th-tallest skyscraper in Pittsburgh, counting the nearly completed FNB Financial Center in the list.
The group started with the original Telephone Building, designed by Frederick Osterling in Romanesque style. Behind that, and now visible only from a tiny narrow alley, is an addition, probably larger than the original building, designed by Alden & Harlow. Last came this building, which wraps around the other two in an L shape; it was built in 1923 and designed by James T. Windrim, Bell of Pennsylvania’s court architect at the time, and the probable designer of all those Renaissance-palace telephone exchanges you see in city neighborhoods. The style is straightforward classicism that looks back to the Beaux Arts skyscrapers of the previous generation and forward to the streamlined towers that would soon sprout nearby.
Hidden from most people’s view is a charming arcade along Strawberry Way behind the building.
-
Penn Station

A Daniel Burnham masterpiece, fortunately preserved as luxury apartments (you have to go out back by the Dumpsters to catch a train). It was officially Union Station, but usually called Penn Station, since the railroads that were not owned by the Pennsylvania Railroad had their own separate stations.





Fujifilm FinePix HS10. The East Busway runs right past the building on part of the original railroad right-of-way.
We also have some close-up pictures of the terra-cotta decorations on Penn Station.
