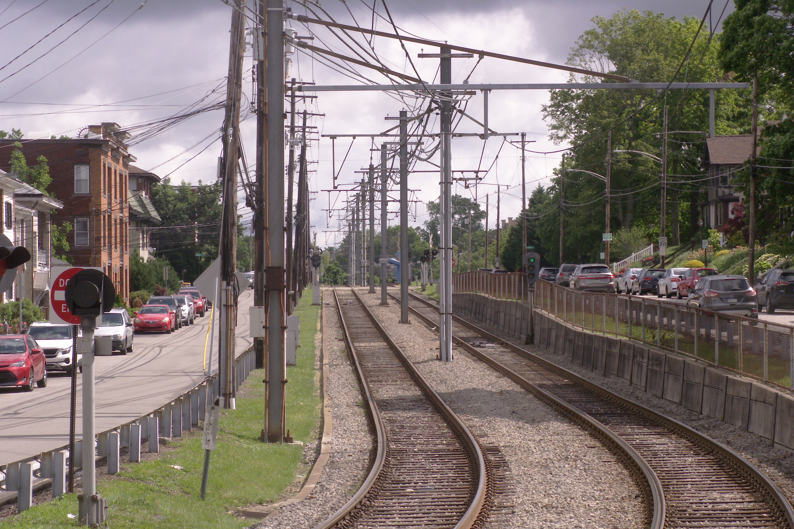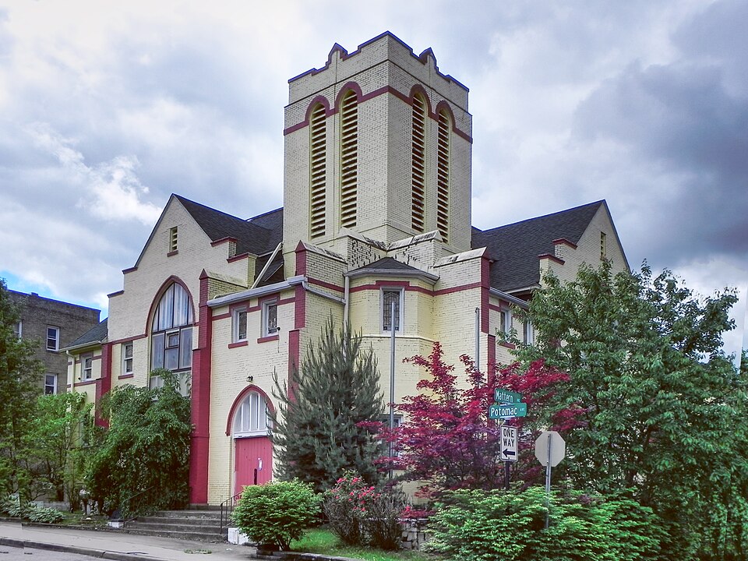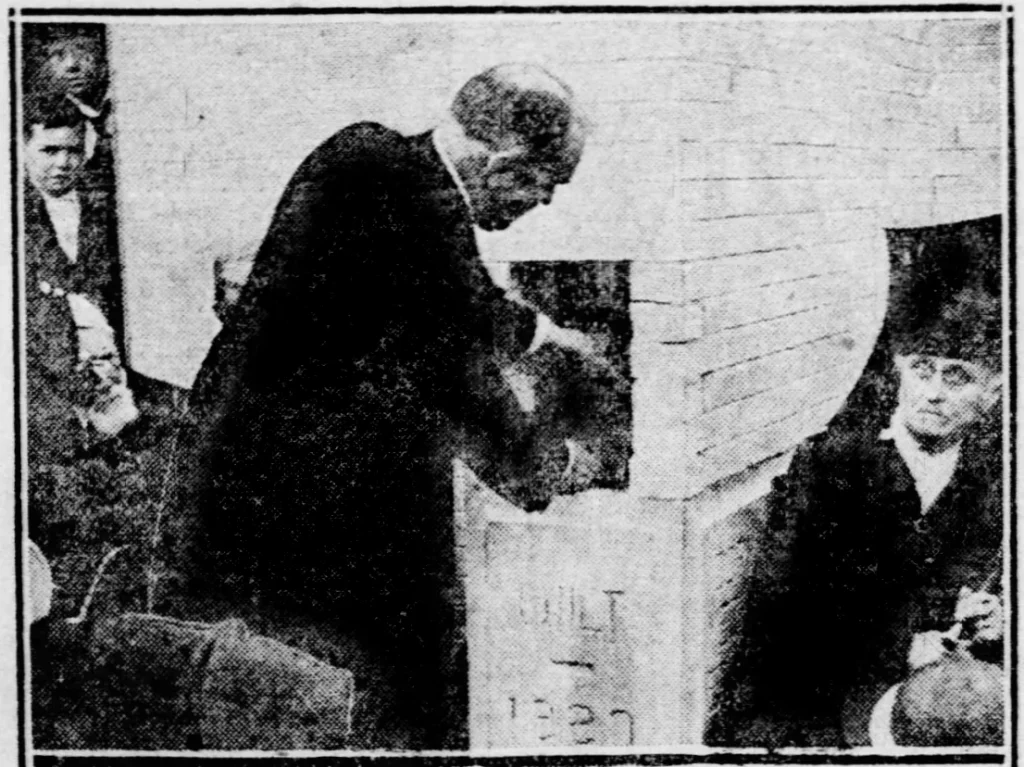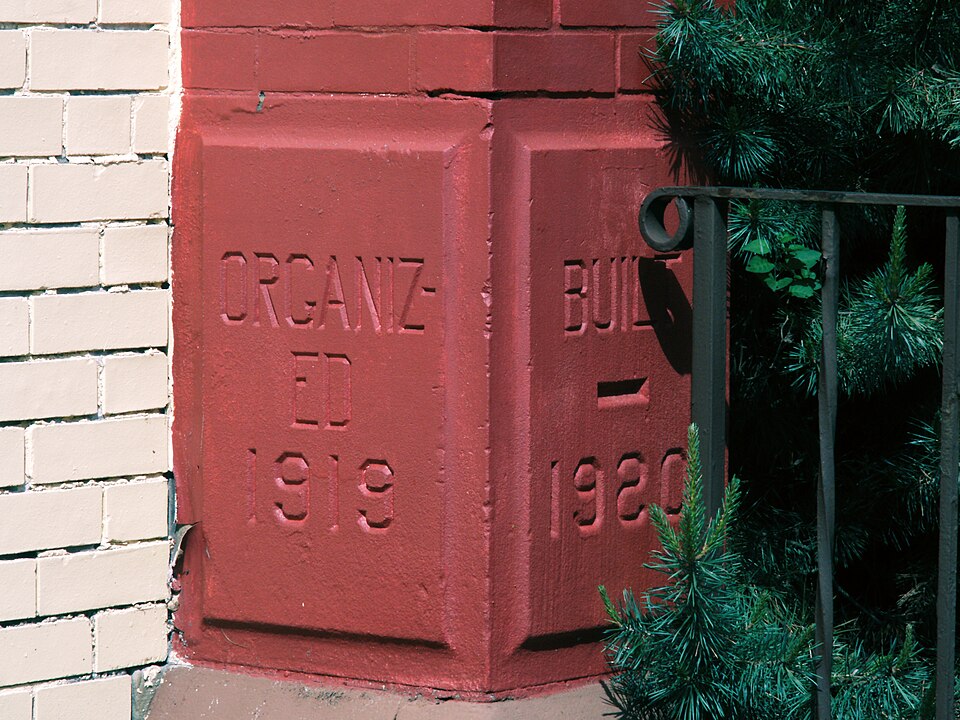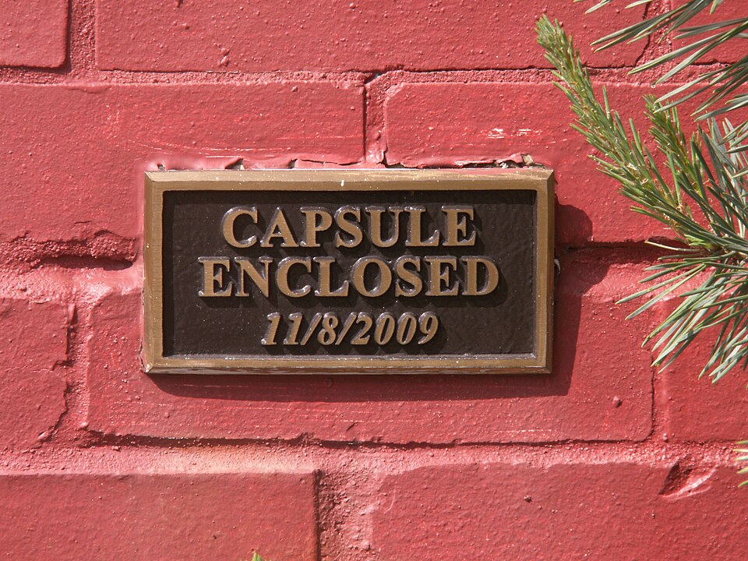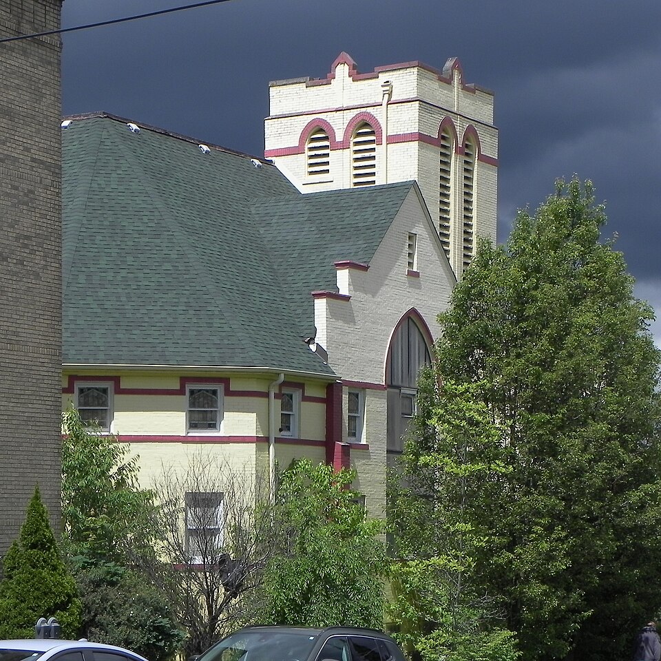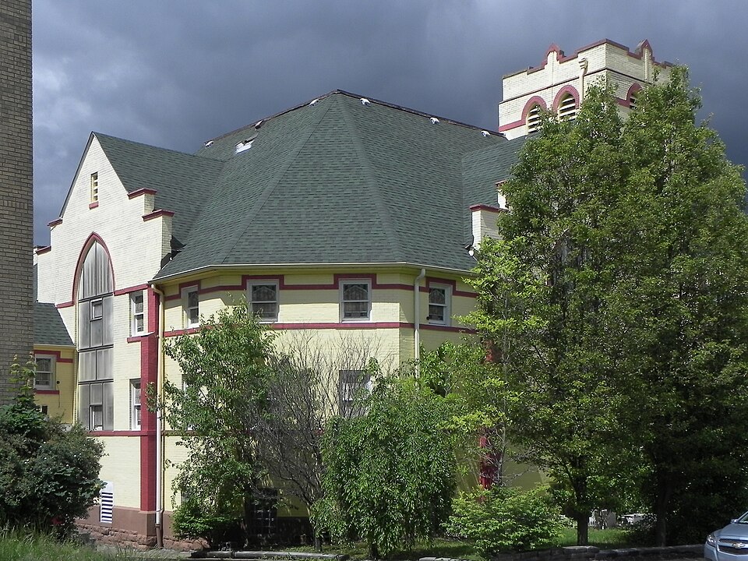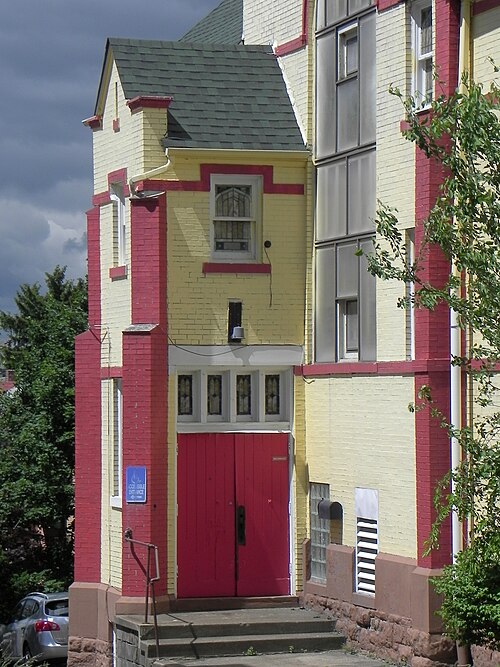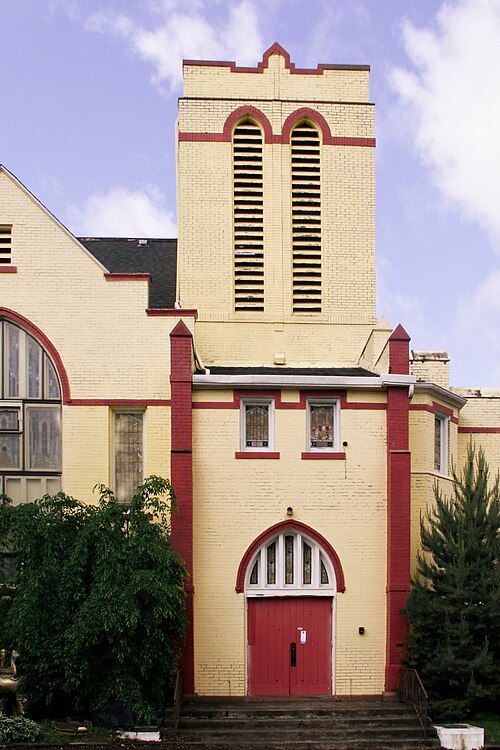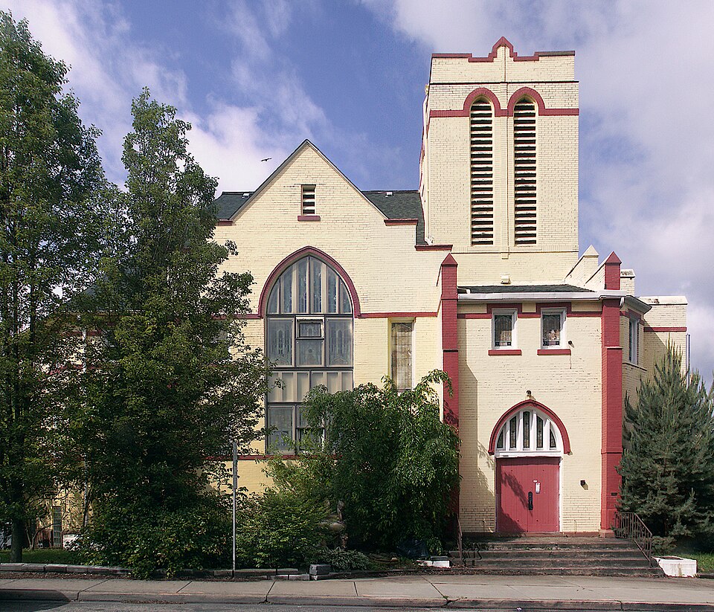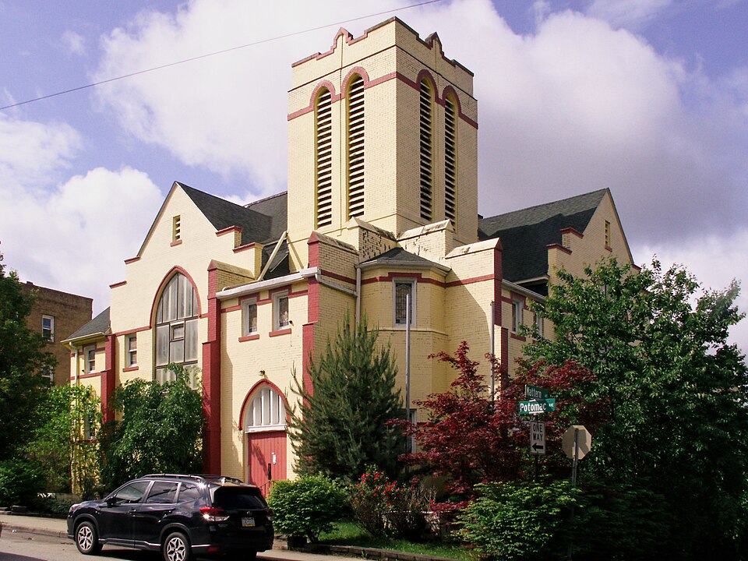
Mount Lebanon Baptist Church has been without a congregation since 2013, but it is kept up, and we hope it has or finds a sympathetic owner. In spite of the name, the church is in Dormont, which was in the “Mount Lebanon district” until it became a separate borough.


The church was put up in 1930; the architects were Lawrence Wolfe (the middle term in a dynasty of Wolfes who were in the architecture business for more than a century) in association with Smith & Reif.




This decoration seems to be meant to represent an outdoor pulpit of the sort that was popular in medieval times. It is not functional, or at least not easily used, but it does send the message that the minister could step out here and denounce the whole borough if it became necessary.


For hardware connoisseurs, here are some very elegant door pulls and locks.




Grape vines in Gothic style make up most of the carved decoration.





Some of the decorations verge on an Art Deco interpretation of Gothic.
We have more pictures of Mount Lebanon Baptist Church in different lighting at a different season.
Comments













