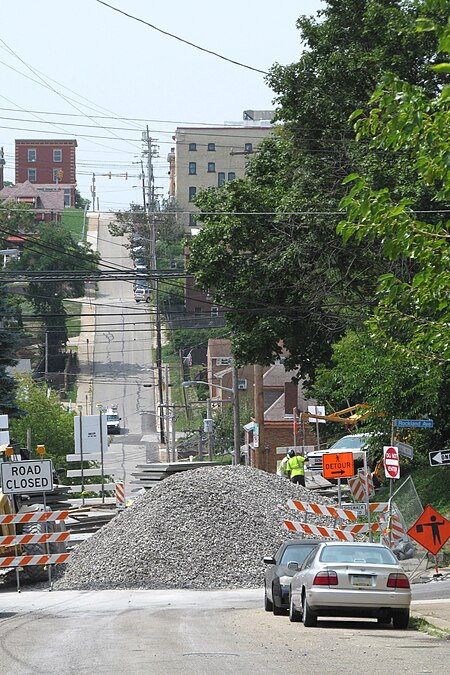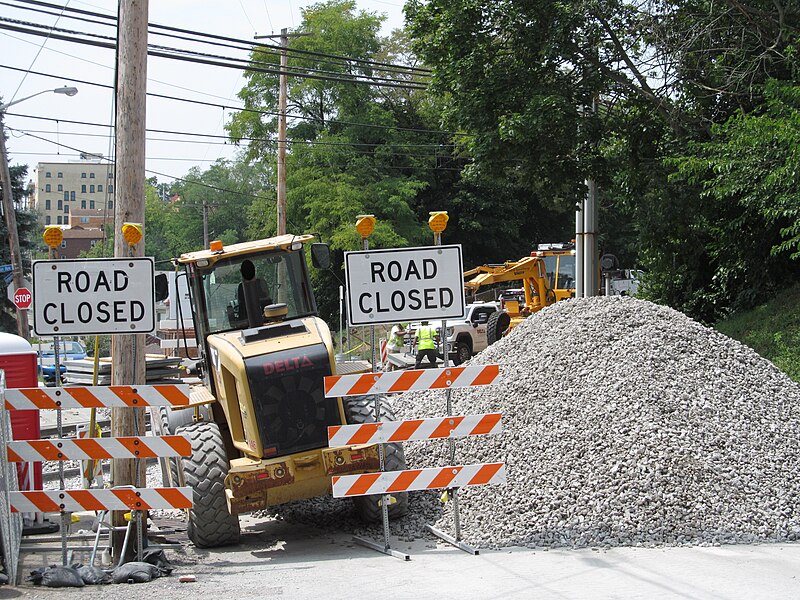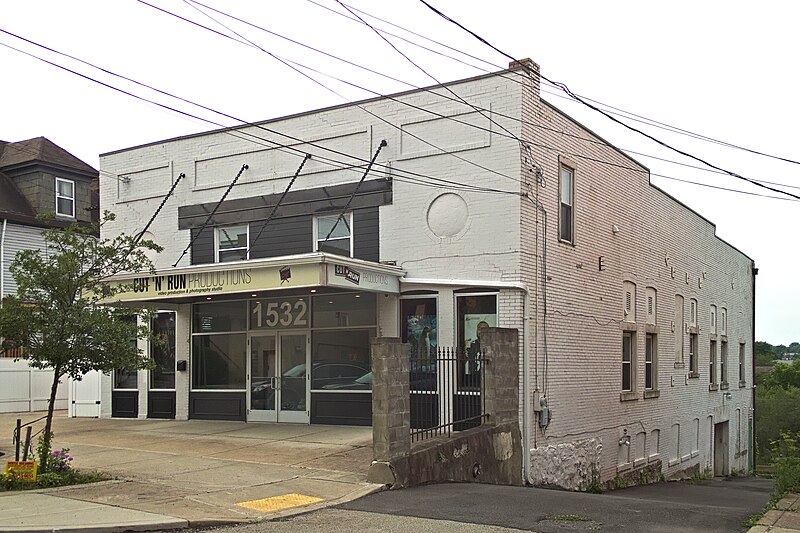
Pittsburgh is full of tiny houses like these, and there’s not much special about these four in particular, except that they demonstrate how even the humblest dwellings have stories to tell after a century of history. These little doubles were originally identical, but they have had separate adventures. Two of the houses have had one of their upstairs windows bricked in; one of them has had the window replaced with a three-staggered-light front door, which is an amusing trick to play on houseguests. The pair on the left have had their flat porch roofs replaced with peaked roofs. All of them probably had green tile (or possibly red) on the overhangs above the upstairs windows. The main purpose of those overhangs is to serve as a signifier of the Spanish Mission style, which was very popular when these houses were built. The overhangs may also serve as a talisman to ward off the aluminum-awning salesman, and it worked in three out of four of the houses.




























