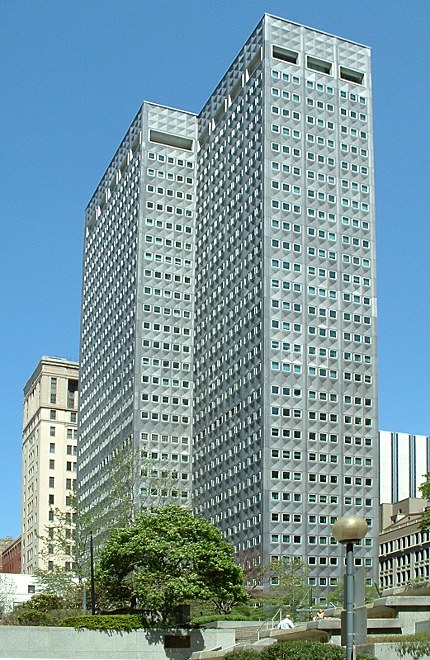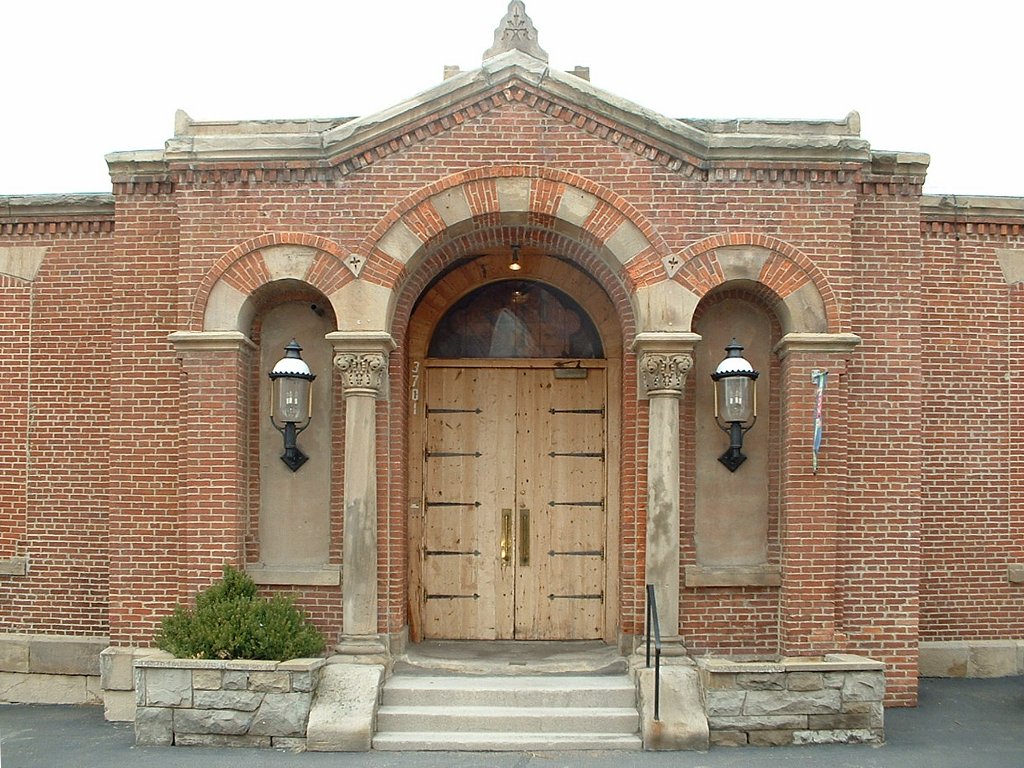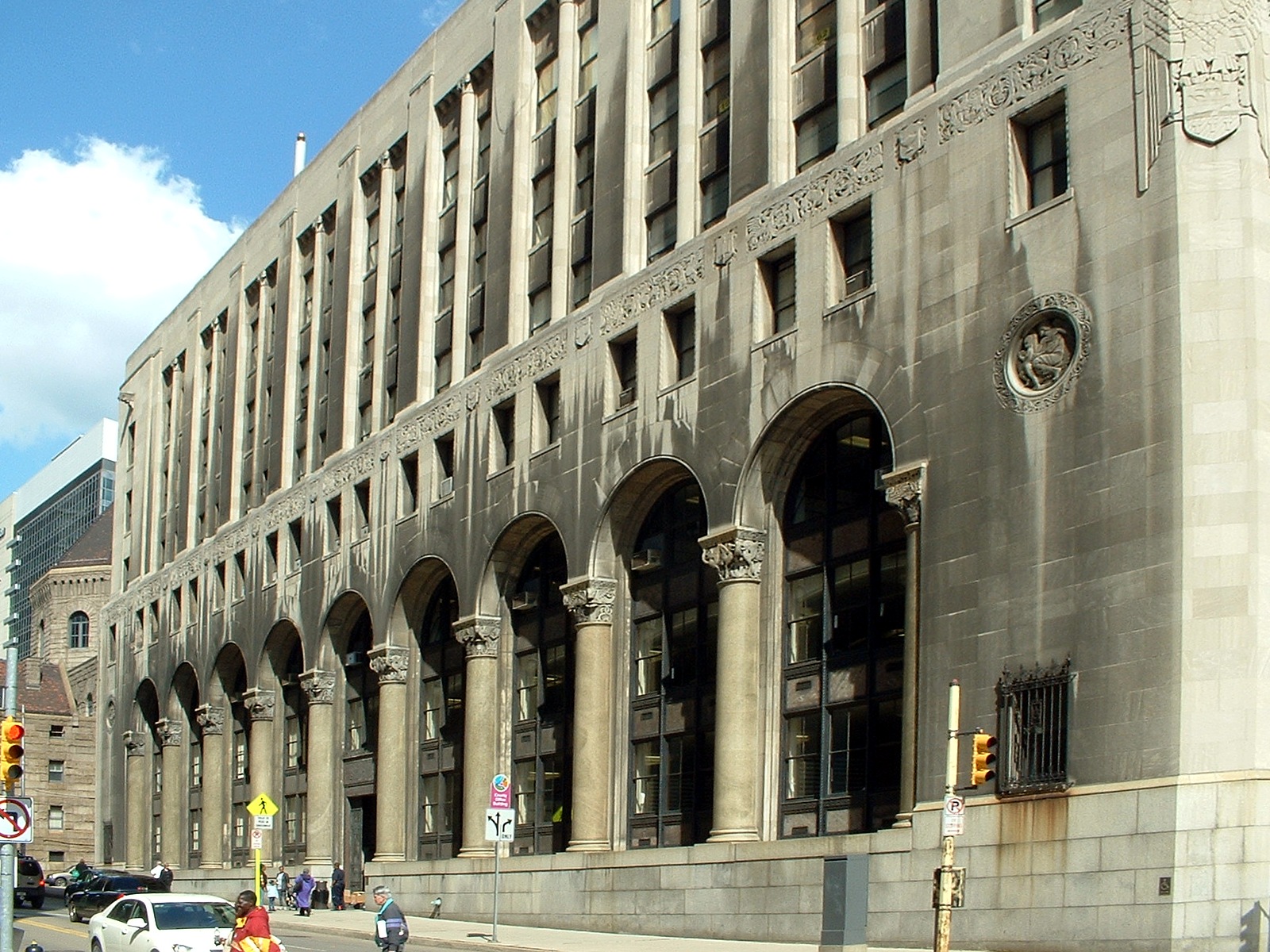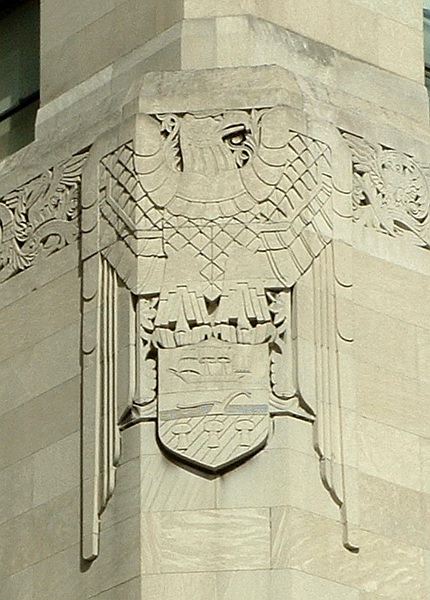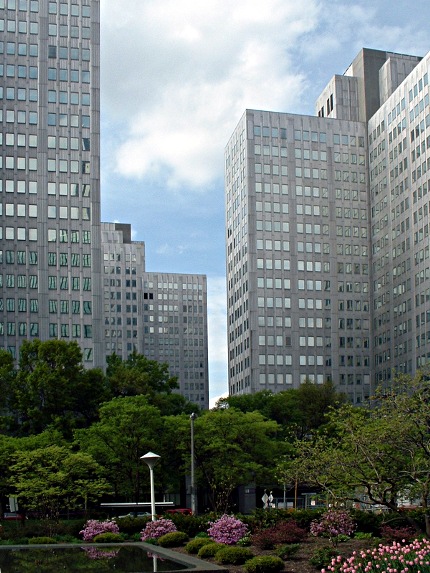
Towers in a park: the modernist architectural ideal. It almost never worked the way it was supposed to, but the massive effort poured into Gateway Center in Pittsburgh’s first “Renaissance” created a towers-in-a-park development that has actually kept its attractive shine for half a century.
The distinctive chrome coating of the three identical cruciform towers was an afterthought. According to Mr. Franklin Toker, they were designed for brick facing, but stainless steel was substituted at the last minute. Then, because the Korean war made stainless steel scarce, chrome-alloyed steel was what the builders could actually get.
Brick would have been a modernist eyesore; the gleaming chrome creates a constantly shifting landscape of light throughout the day. The other secret of the success of this development is in the landscaping: no expense was spared to make it both pleasant and useful, so that people would want to spend time outside among the towers.
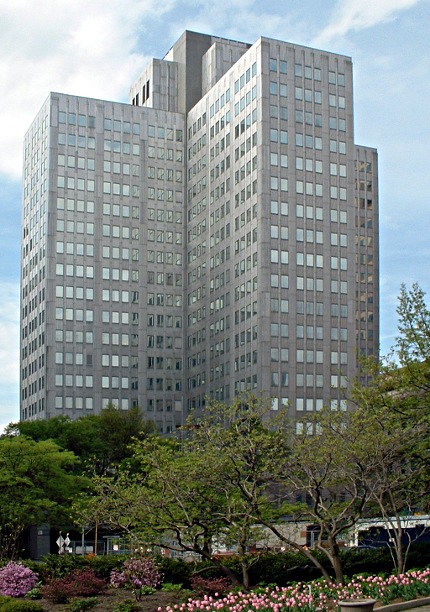
It would be hard to overestimate how pernicious the effect of this beautiful and pleasant complex of towers was on the rest of the city. It was the talk of the architectural world when it went up; everyone pointed to Pittsburgh, where an ugly warehouse district had been replaced by the modernist ideal, as the future of urban planning.
People learn the wrong lessons from success. In this case, the lesson urban planners took from Gateway Center was not that attention to detail matters, and that it is vitally important to create a pleasant environment that people will love; no, the lesson they took from it was that old buildings should be replaced by blocks of towers. Ugly brick slabs went up all over the East End to warehouse the poor. Many of them have since been blown to bits by more enlightened urban planners in favor of real houses that real people like to live in, but the incalculable damage they did to their neighborhoods is only now being reversed.
Gateway Center is just across the street from the Gateway Center subway station.





