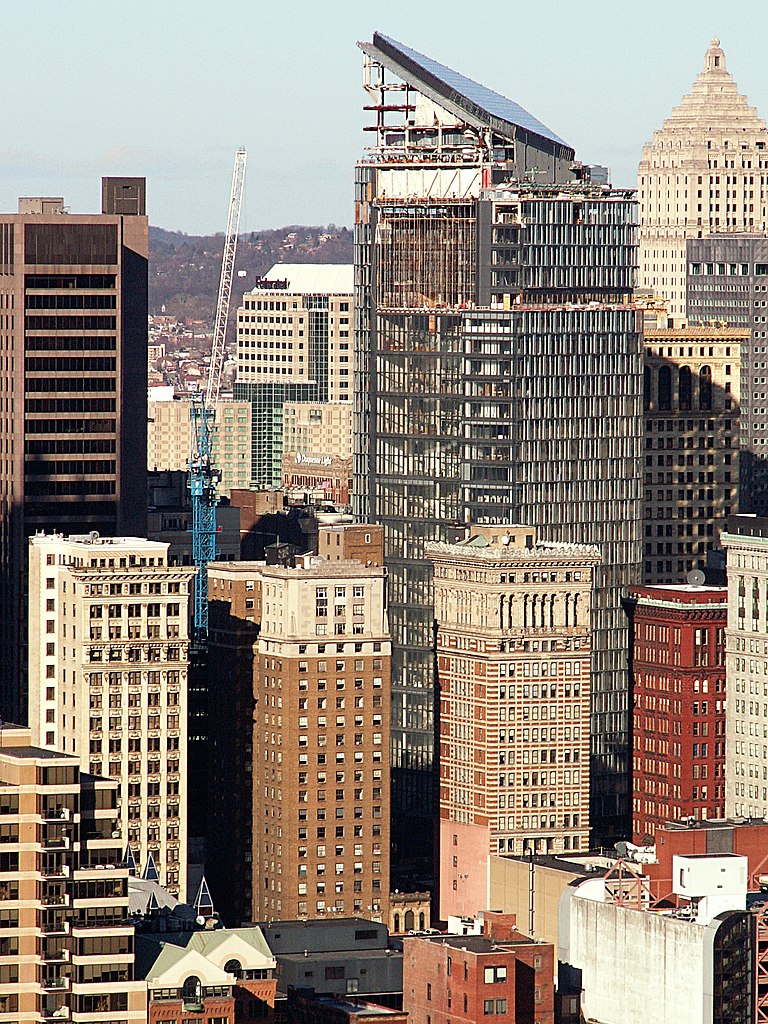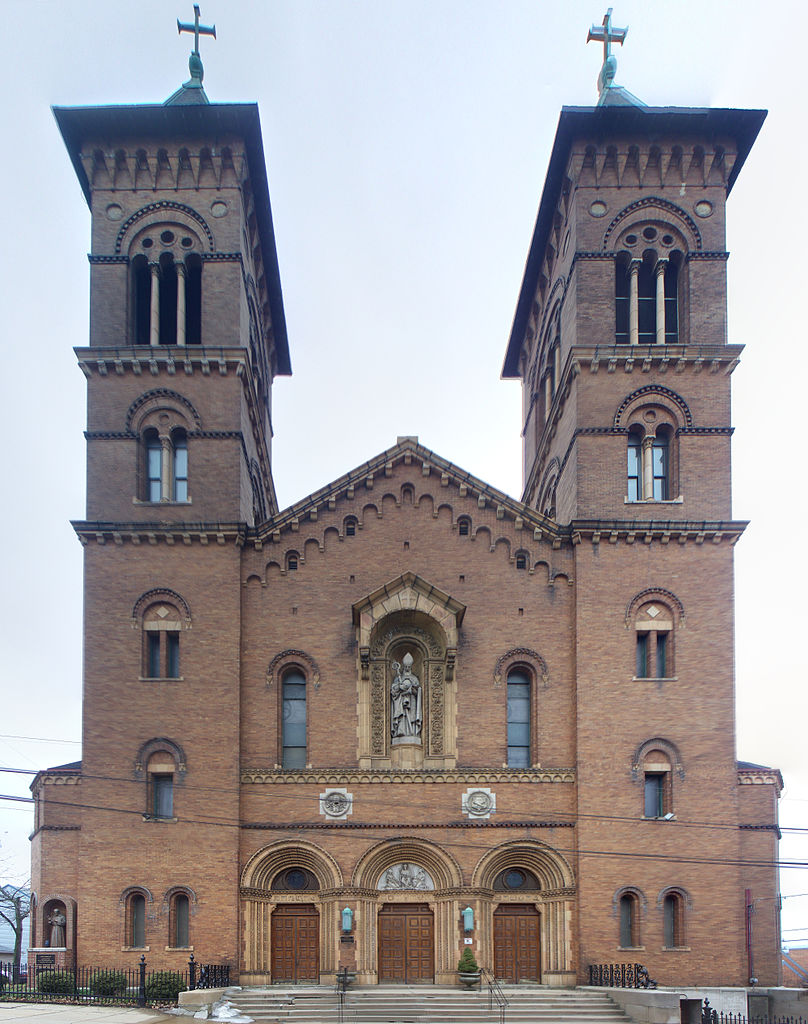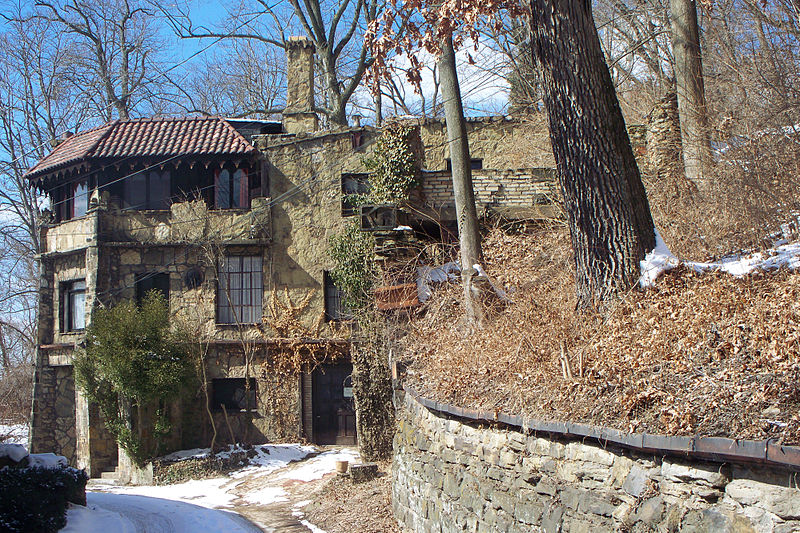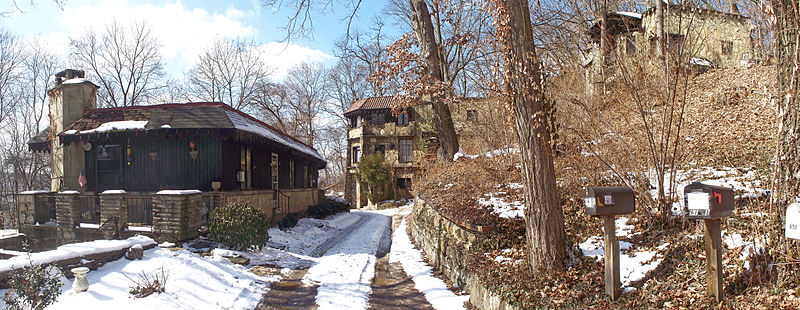
If you love architecture, Fourth Avenue gives you a more varied aesthetic experience per block than any other street in the city. Here we have the Richardsonian Romanesque style as it applies to a proto-skyscraper: the Fidelity Building, designed by James T. Steen. It opened in 1889, when Richardson’s courthouse on Grant Street was brand new. Its seven floors are close to the limit for pre-steel-cage architecture. Only a year after this building opened, construction began on the Conestoga Building on Smithfield Street, the first steel-cage building in Pittsburgh.
The photograph is huge, by the way: at full size it’s 8.88 megabytes, so don’t click on it on a metered connection. Once again, old Pa Pitt has put it together from multiple photographs, which was the only way to get the whole front of the building from across the street.




















