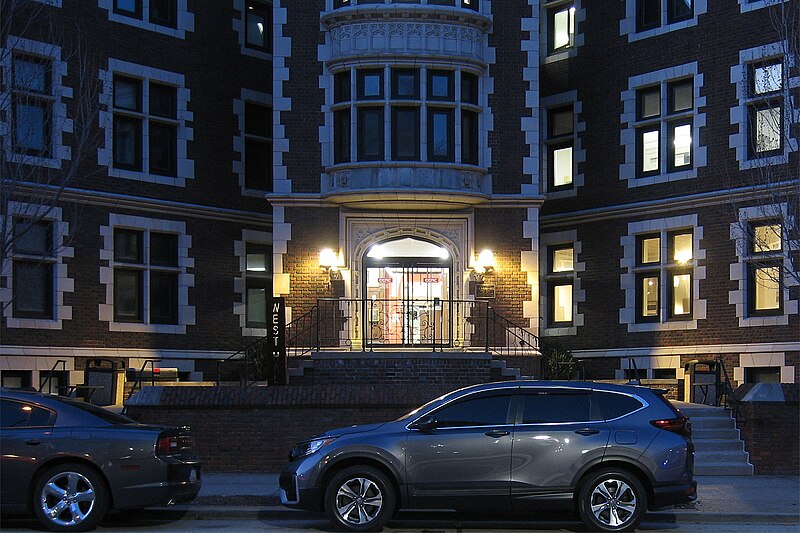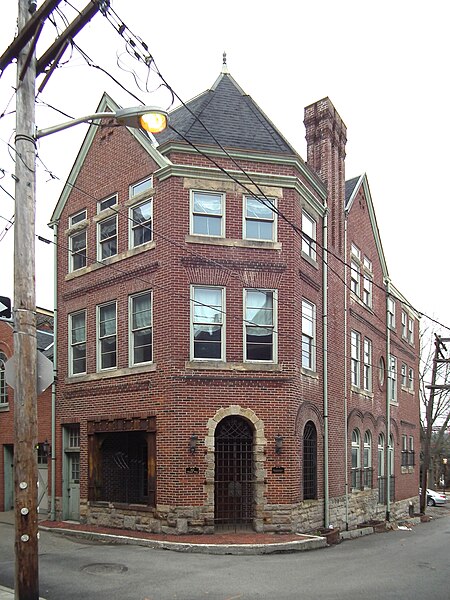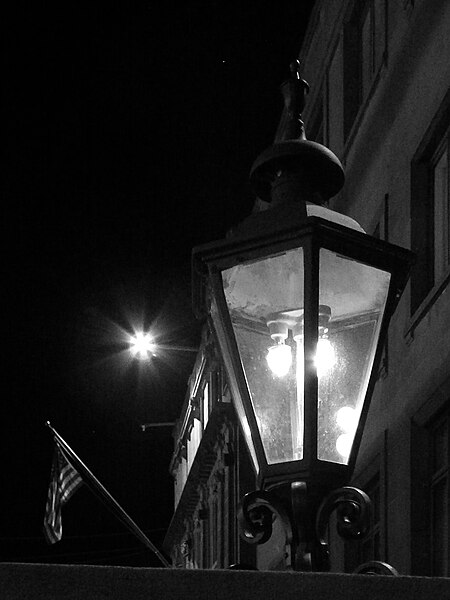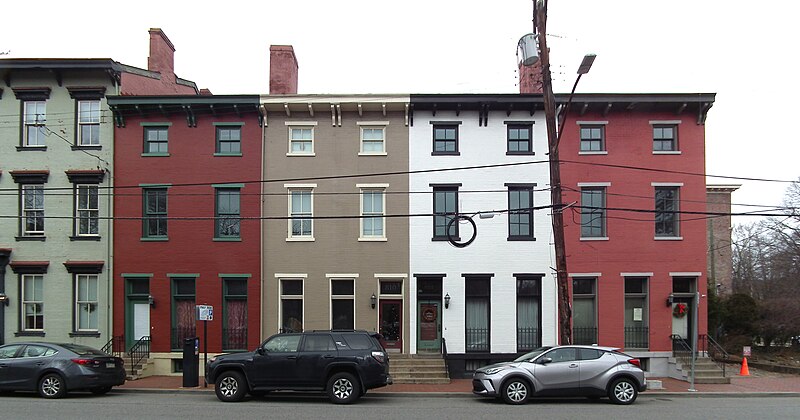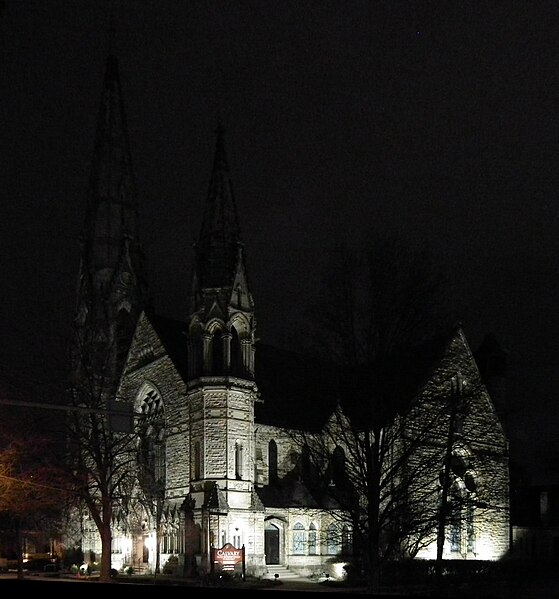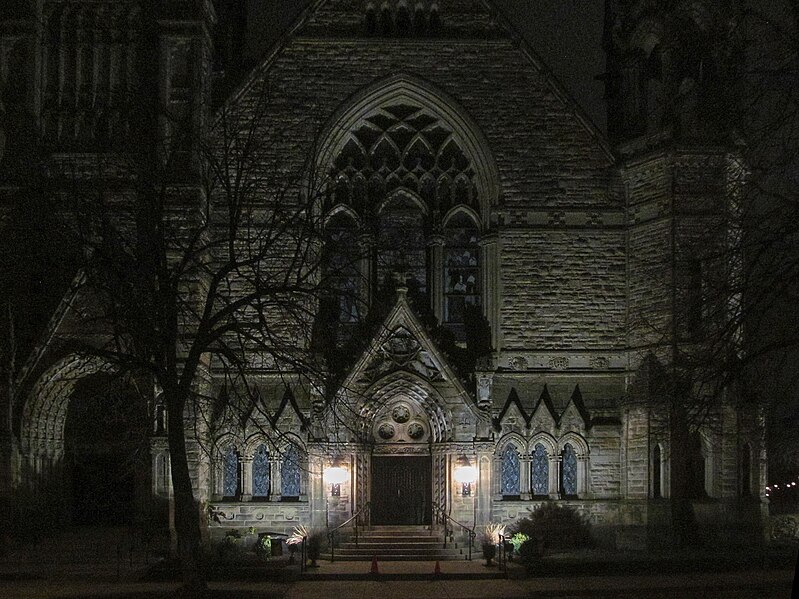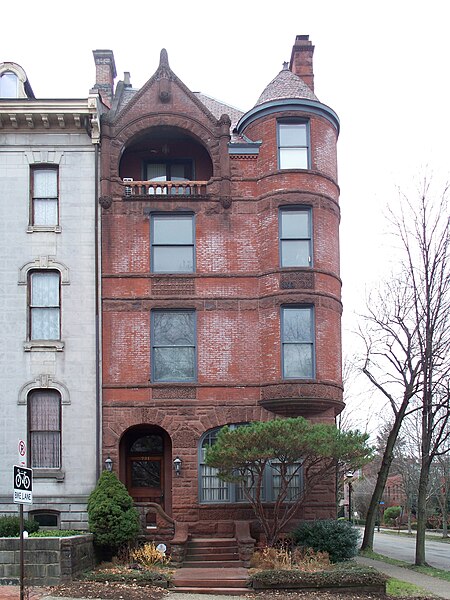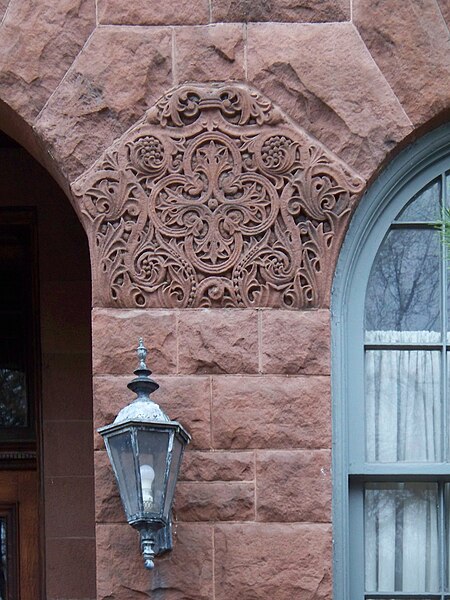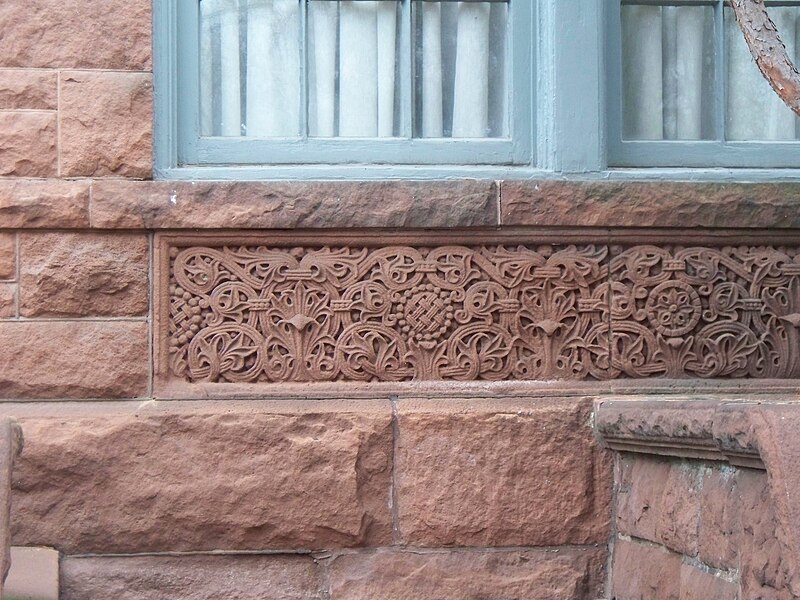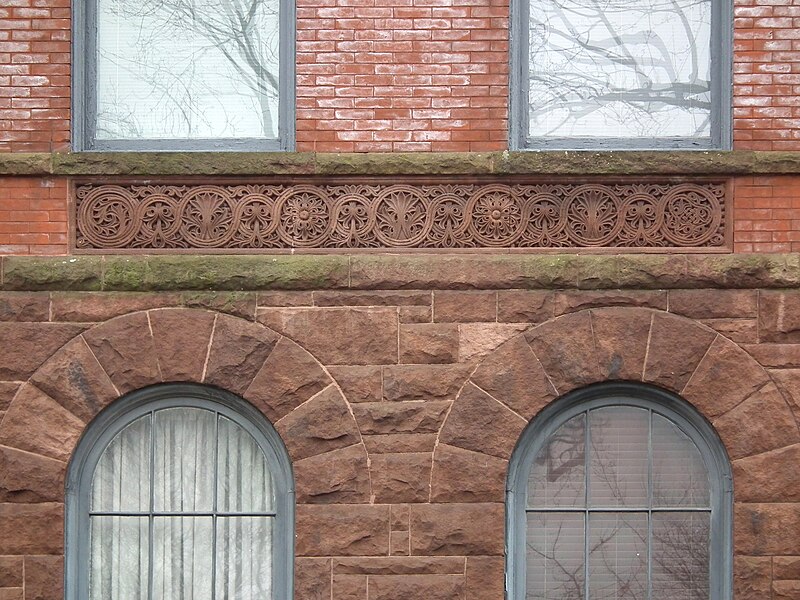
These are what old Pa Pitt calls Baltimore-style rowhouses: that is, rowhouses where the whole row is built as one subdivided building right against the sidewalk (as opposed to the typical Pittsburgh terrace, where the houses are set back with tiny front yards). Since North Avenue is the neighborhood boundary on city planning maps, these fall into the “Central Northside” for planning purposes; but socially they formed part of the wealthy section of Allegheny that includes Allegheny West across the street.








