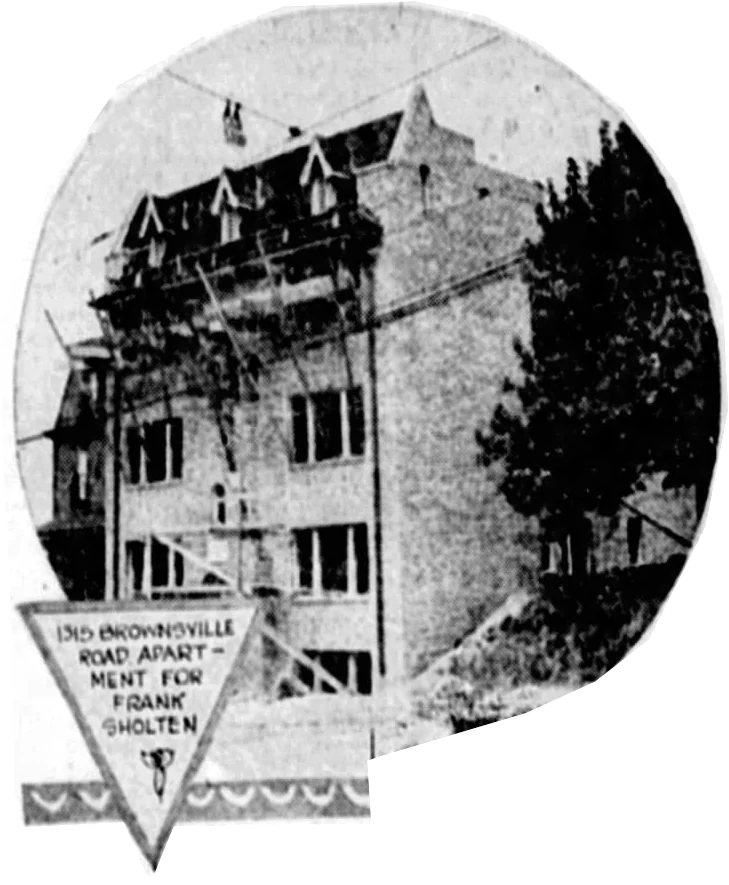
Here is something that may be unique in the city of Pittsburgh: a timber-framed temporary Catholic church building that not only still stands but is also still in use as a church, now as part of Blessed Trinity parish. Holy Angels was built in 1903, and, as an article in the Post at the time of the dedication explained, it was not meant to be the church for long.
The Roman Catholic Church of the Holy Angels, Hays borough, will be dedicated to-day with appropriate ceremonies. Rt. Rev. Bishop Canevin will have charge of the ceremonies. On his arrival he will be escorted to the church by the societies of the congregation. The celebrant at the high mass will be Father Thomas Devlin, rector of Holy Cross, Pittsburg; Father Charles Hipp, of St. Joseph’s, Allegheny, deacon; Father John Barry, of St. Brigid’s, subdeacon, and Father Hegarty, master of ceremonies. Bishop Canevin will preach in English and Father Stephen J. Schramm, of St. George’s, will speak in German.
In November of 1902 the congregation purchased the old Risher homestead for $14,000, which has been used for a rectory. The church to be dedicated is regarded by the congregation as a temporary place of worship till a larger church building is erected. It will then be used for parochial school purposes.
Rev. David Hegarty, the energetic and beloved rector of Holy Angels, Hays borough, was born in Fayette county, Pa., May 5, 1870. His early schooling was obtained in the public institutions. He entered St. Vincent’s college and seminary at Beatty, Pa., in 1891. On completing his studies he was ordained in the seminary July 7, 1900, by Bishop Phelan. Father Hegarty recently recovered from an almost fatal attack of typhoid fever. The dedication of the new church was deferred until his complete recovery.1

A history page at the diocesan site tells us that the original foundation was wood, but when the church began to sink, the building was raised up and a new concrete-block parish hall built under it.2 Over the years the church has been remodeled and improved, but this temporary wooden building is still standing and still serving worshipers after nearly a century and a quarter.

Comments




























