
-
Leaves on a Sidewalk
-
Elliott Theatre

This little movie house had 290 seats.1 It appears on a 1923 map, but not on a 1910 map, which brackets its dates. It may have closed in 1933, when the equipment was auctioned at a constable’s sale for non-payment of rent.
This is one of those cases where old Pa Pitt’s instincts served him well. Out for a walk in Elliott taking pictures of other things, he thought this had the look of a movie theater—narrow but deep, as theaters usually are—and took its picture. A look at the old maps confirmed that it was indeed a theater.
- Our information comes from the indefatigable Ed Blank at Cinema Treasures. ↩︎
-
Chrysanthemums at the Phipps Fall Flower Show
-
Episcopal Church of the Messiah, Sheraden
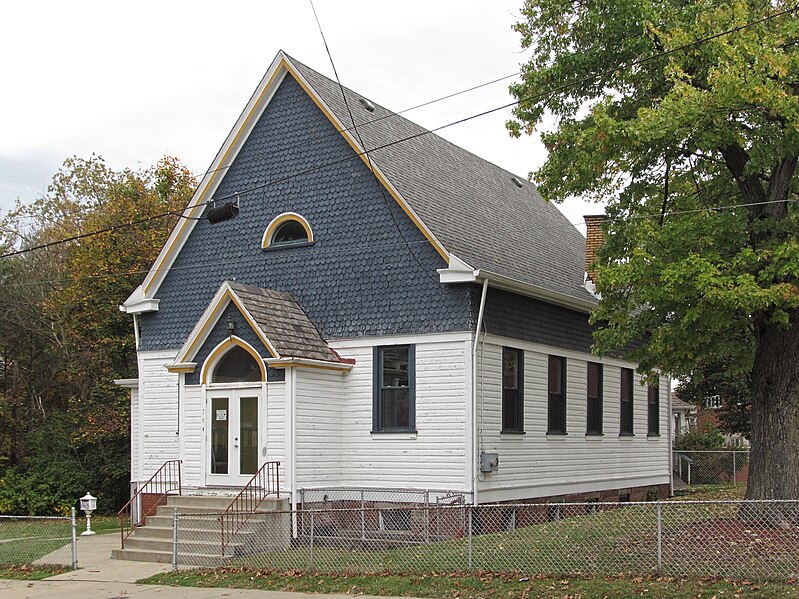
Very few Shingle-style frame Gothic churches are left in Pittsburgh with their original wood siding: they usually get covered with artificial siding that obscures all the details and character of the building. How long this rare survivor from the 1890s will last is questionable: it belongs to the Pneuma Center for Biblical Guidance now, and it is always a temptation for organizations on a small budget to solve every problem with vinyl. So far the owners have kept the place beautifully.

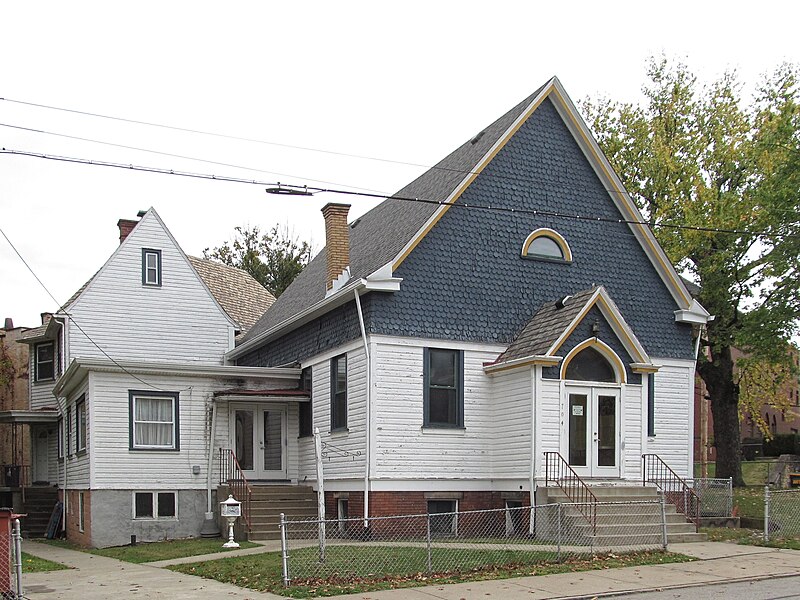
-
Neon in Allegheny West
-
Walkway on the Fallowfield Viaduct, Beechview
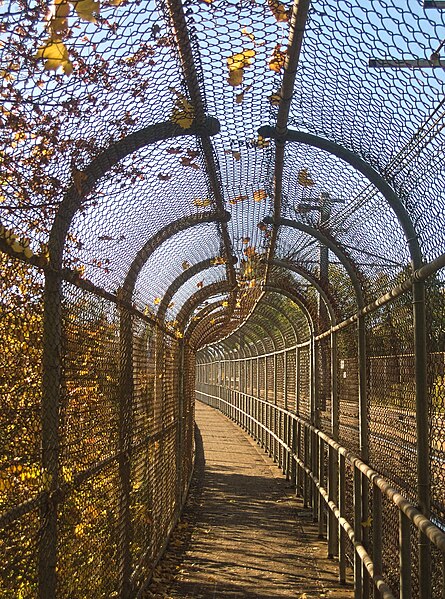
The Fallowfield viaduct is an important transportation link, both for streetcars and for feet. It connects central Beechview to the streets on the next hill over. But old Pa Pitt admits that he publishes this photograph, not because it is useful and educational, but simply because the lines and colors made an interesting composition.
-
Henry Clay Frick Training School for Teachers

Ingham & Boyd designed a large number of school buildings in the city and suburbs, and they always gave the clients exactly the respectable school buildings they wanted. They were never embarrassingly out of date, nor were they embarrassingly modernistic. They were ornamented to exactly the right degree to say, “This is a building we spent money on.” The Ingham & Boyd brand of rectangular classicism is on full display in this building in Oakland, which is now the Pittsburgh Science & Technology Academy.


-
Emanuel Evangelical Church, Elliott

If you were on a budget of only $20,000, which was fairly modest for a church, you could still get yourselves some distinguished architects to make the most of your money. Vrydaugh & Wolfe designed some huge millionaires’ mansions and a number of glorious stone churches, but they put their usual care into this little project as well, using inexpensive materials to the best effect.1 It was built as Emanuel Evangelical Church; later it became Emanuel United Methodist Church, and now it is New Destiny Christian Methodist Episcopal Church.
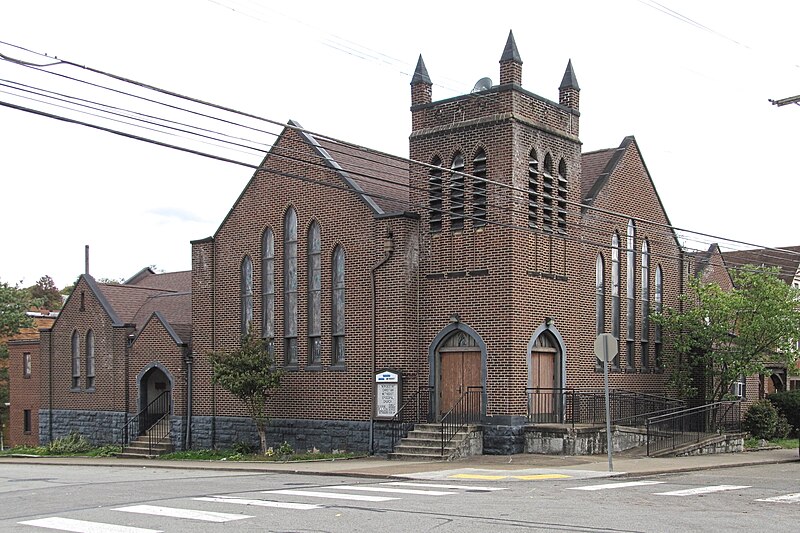

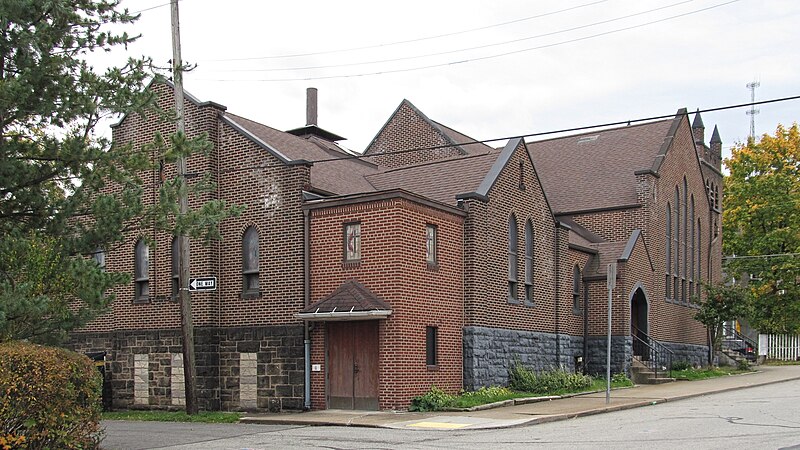
A small addition filled in one corner at some time when the church was a United Methodist congregation.
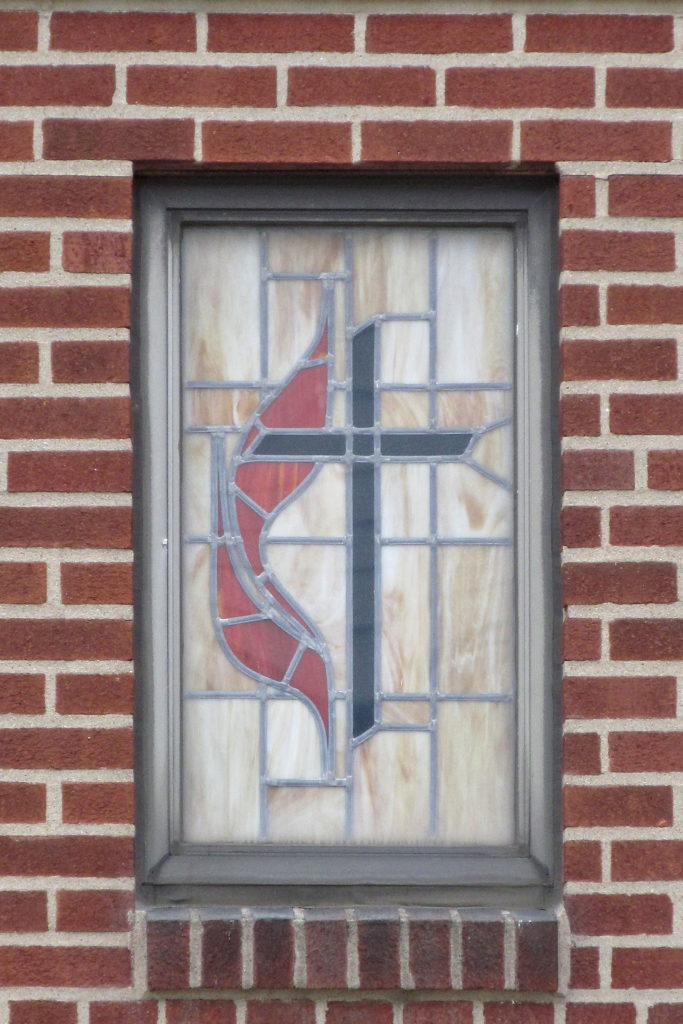
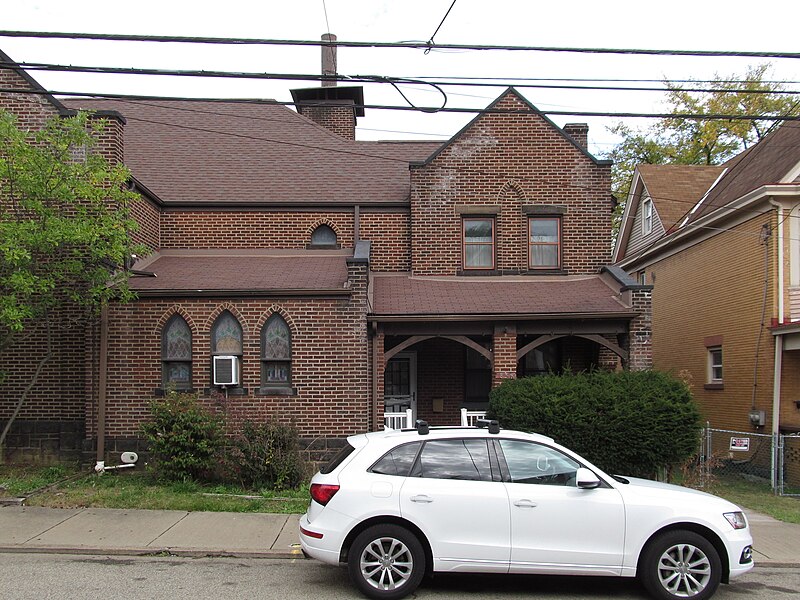
The attached parsonage is small but in perfect taste, neither too ostentatious nor unduly plain.
- The budget may have ended up being less than $20,000. As originally conceived, it would have been a stone-veneer building; perhaps the bricks were a later decision to shave some money off the cost. From the Construction Record, February 3, 1912: “Plans are being prepared by Architect Vrydaugh & Wolf, 347 Fifth avenue, for a one-story stone veneer church building for the Emanuel Evangelical Congregation, Crucible and Lorenza [sic] avenues. The building will be 85×100 feet and will cost $20,000.” ↩︎
-
Admiral Apartments, Shadyside

Father Pitt has pictured this building before, but here are two more pictures. This would be an undistinguished modernist box except for the patterns in the bricks, which elevate the whole building to Art Deco and make it an ornament to its corner rather than an unfortunate relic of the middle twentieth century.

-
Engine House No. 40, Sheraden

Haven’t we been here before?

This firehouse looks awfully familiar for a very good reason. It is a mirror image of Engine House No. 57 by the same architects (Thomas W. Boyd & Co.) in Brookline:

This is the one in Brookline. The one in Brookline was built in 1910. A city architectural survey dates this one in Sheraden to 1928, but that is probably a misprint for 1908, since a brick firehouse appears here on a 1910 map, and this style would have been terribly old-fashioned in 1928.

This is the one in Sheraden again.









