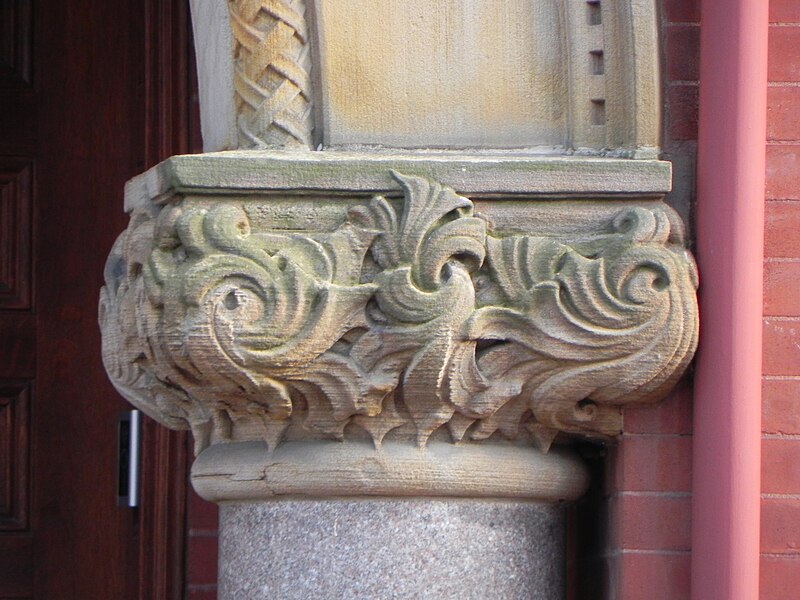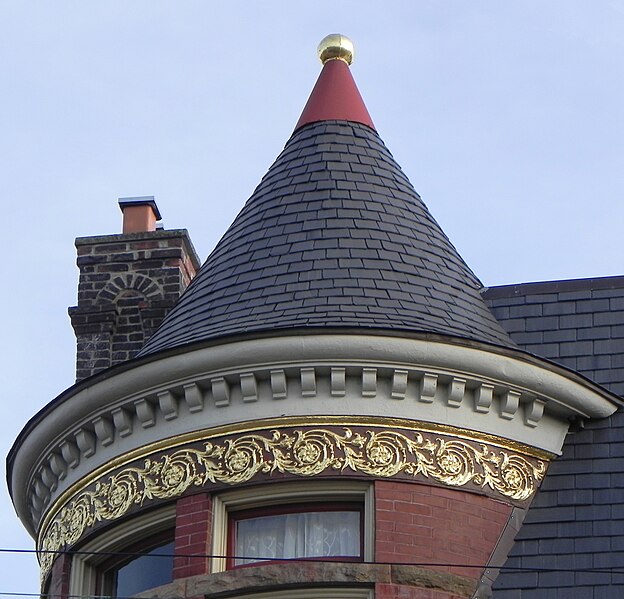
This house has a more detailed history at the Manchester Historic Society’s site (PDF), so old Pa Pitt will only mention the highlights. It was built for Clarence and Mary Dravo Pettit in 1891 from a design by Thomas Scott, whose public buildings would mostly be done in a Beaux Arts classical style; here, however, he has jumped on the Richardsonian Romanesque bandwagon, since the style became practically a mania in Pittsburgh after the county courthouse was built in the 1880s.


It is likely that the decorative stonecarving was done by Achille Giammartini, whose own house was a short stroll from this one.


If your turret has a decorative foliage frieze, you might as well gild it. And don’t forget the finial at the peak.


Leave a Reply