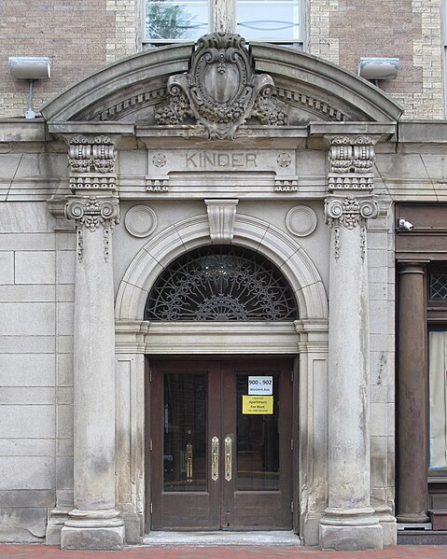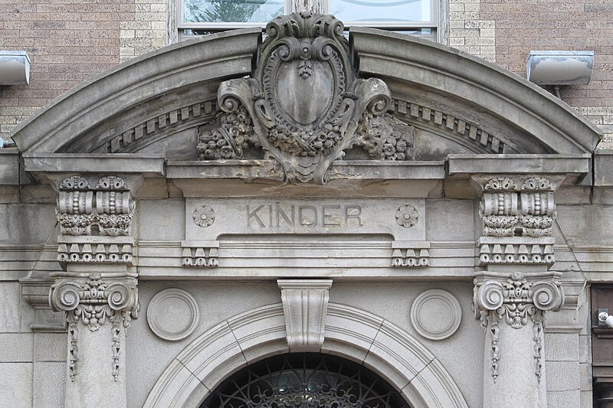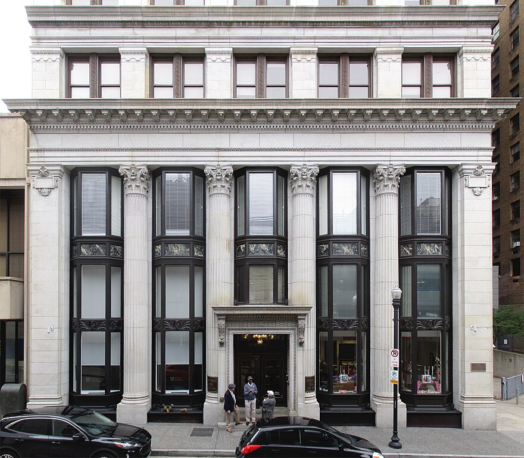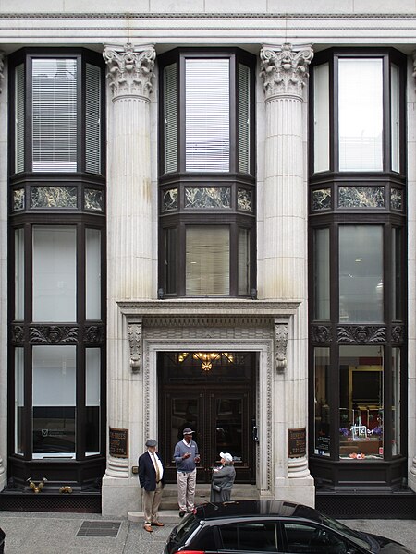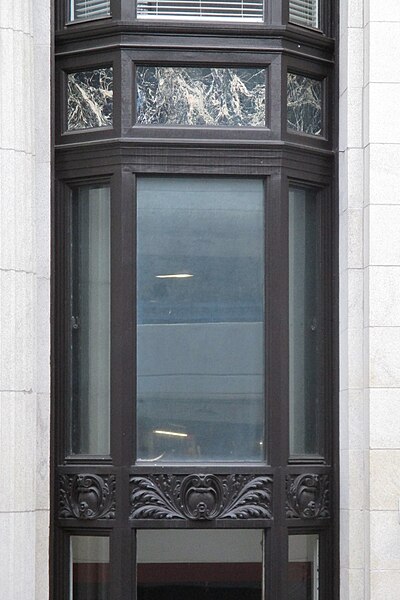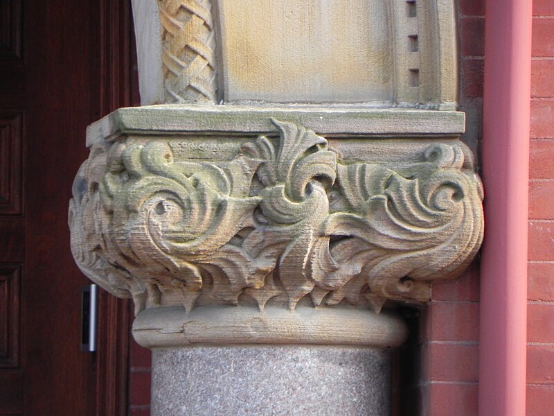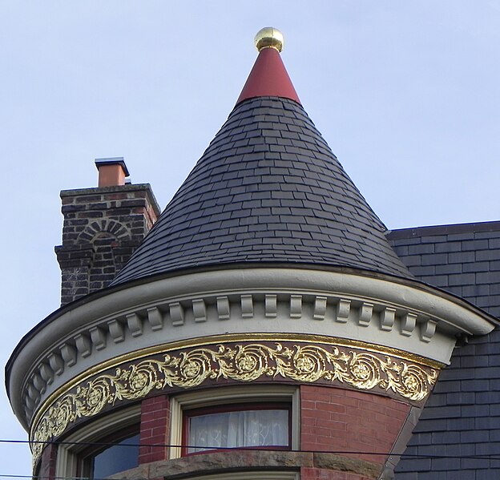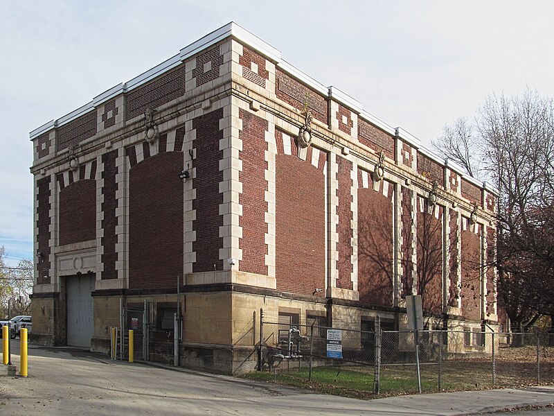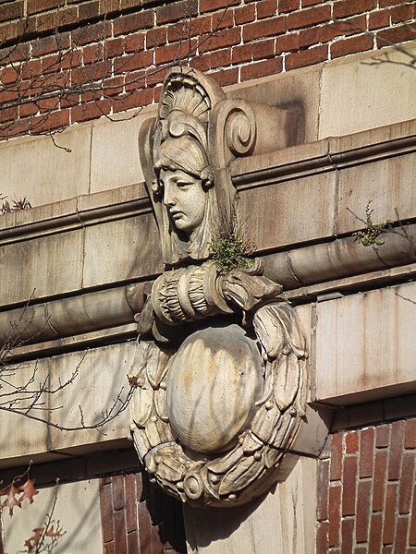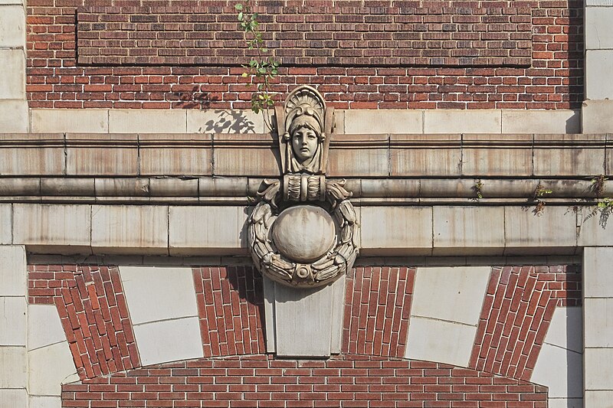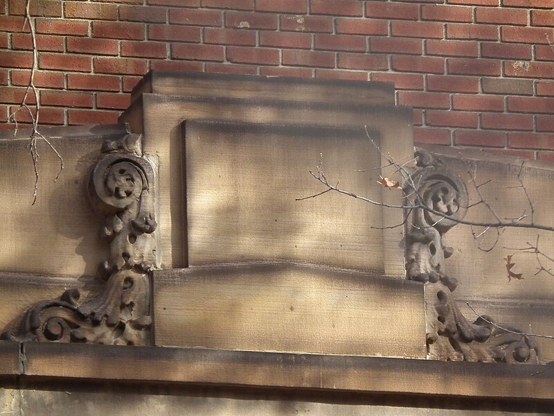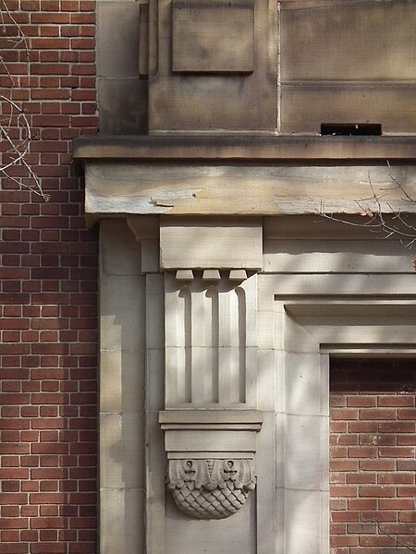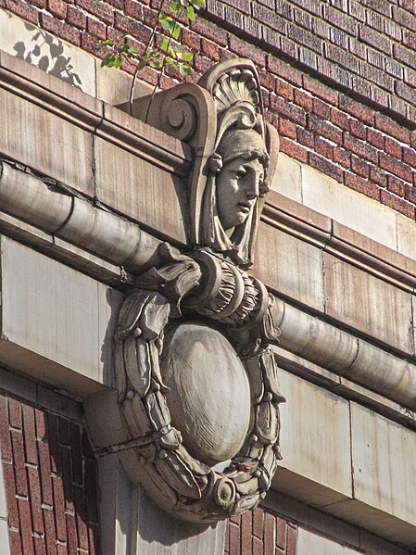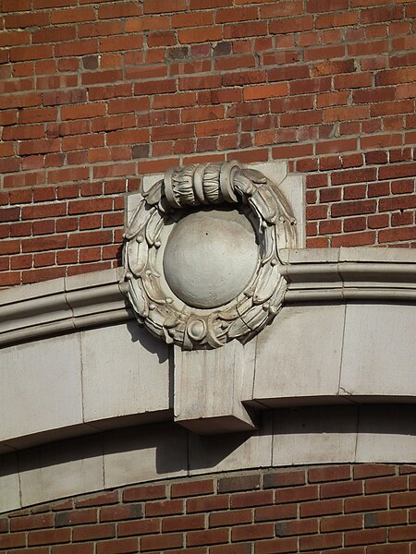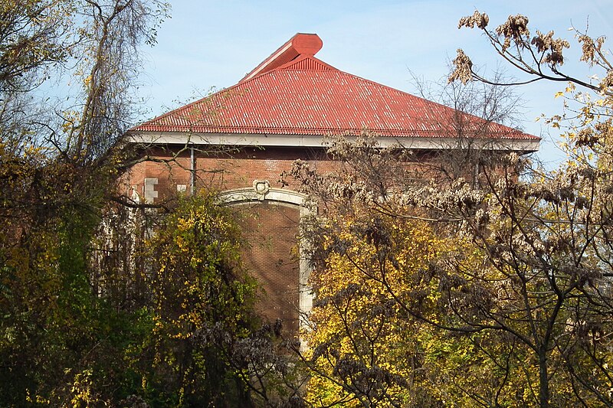
Built in 1914, the Garden was designed by Thomas Scott, who was responsible for a large number of buildings on the North Side and lived within walking distance of this one. Its last years as a theater were a bit disreputable, but it was spared the drastic exterior changes most other theaters suffered. It is now on its way to a new life as an apartment building; and, while we wish it might have been made a reputable theater again, at least the splendid terra-cotta front will be preserved.





Comments






