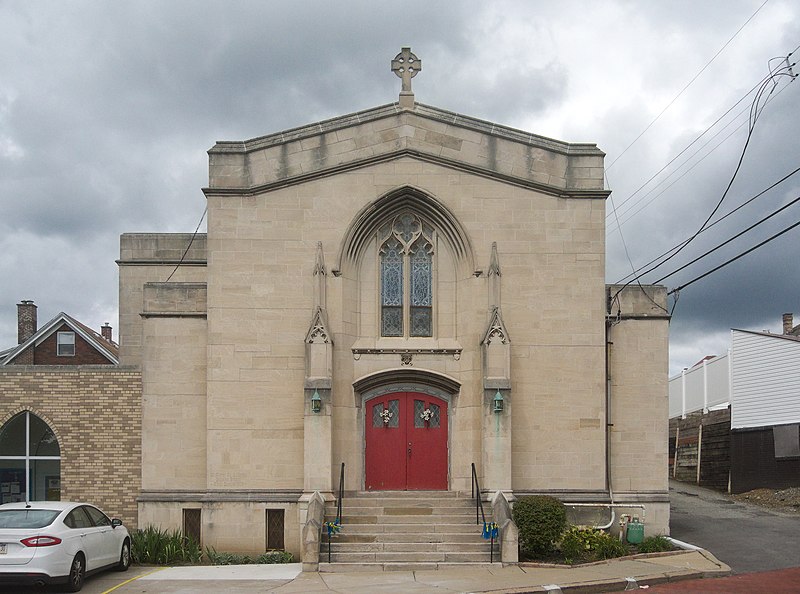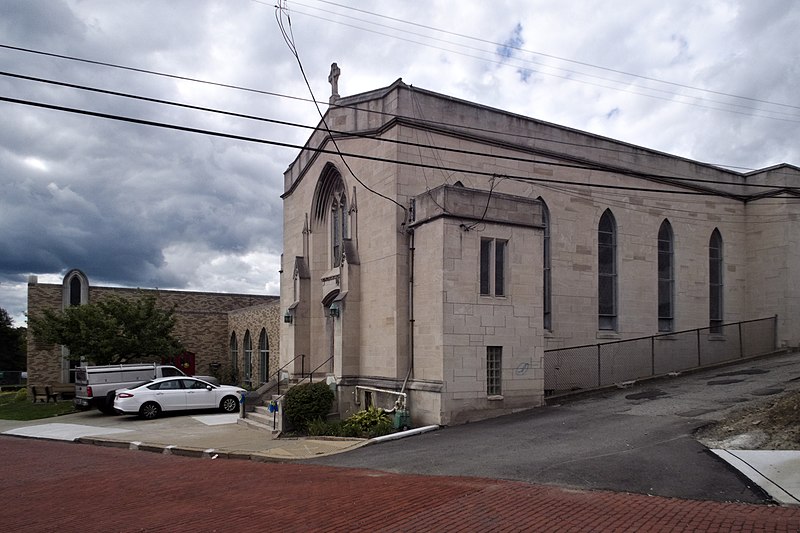
When this small but rich Gothic church opened in 1929, it was intended to be temporary. A much grander church would be built next to it, and this would become the Sunday-school wing.(1) But decades passed and the new church had not yet been built. Meanwhile Gothic architecture had become extinct. Finally it was decided to keep the original building as the sanctuary and add a new Sunday school and auditorium in a 1960s modern style with pointed arches to recall its Gothic neighbor.




Addendum: The architect of the 1929 building, and probably of the never-built church, was O. M. Topp. Source: The Charette, Vol. 7, No. 1 (January 1927): “173. Architect: O. M. Topp, Jenkins Arcade, Pittsburgh, Pa. Title: St. Mark’s Lutheran Church. Location: Brookline Boulevard and Glenarm Avenue. Preliminary stage. Approximate size: One story and basement. Stone exterior, ordinary construction. Cubage 200,000 feet.”
Footnotes
- Our information comes from the Brookline Connection site, the best source for all things Brookline. (↩)

Leave a Reply