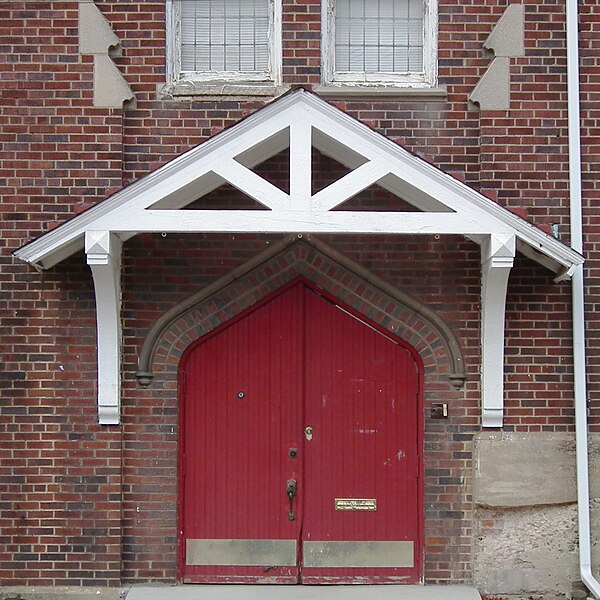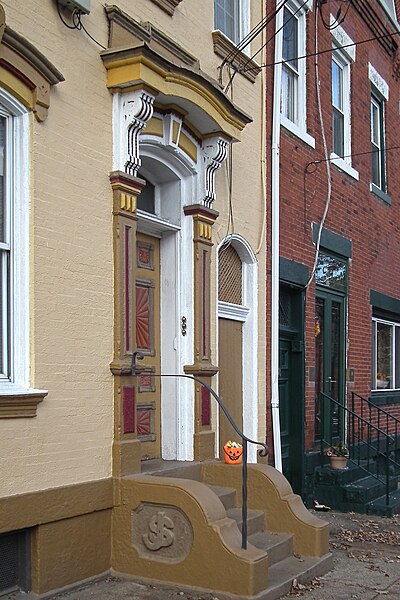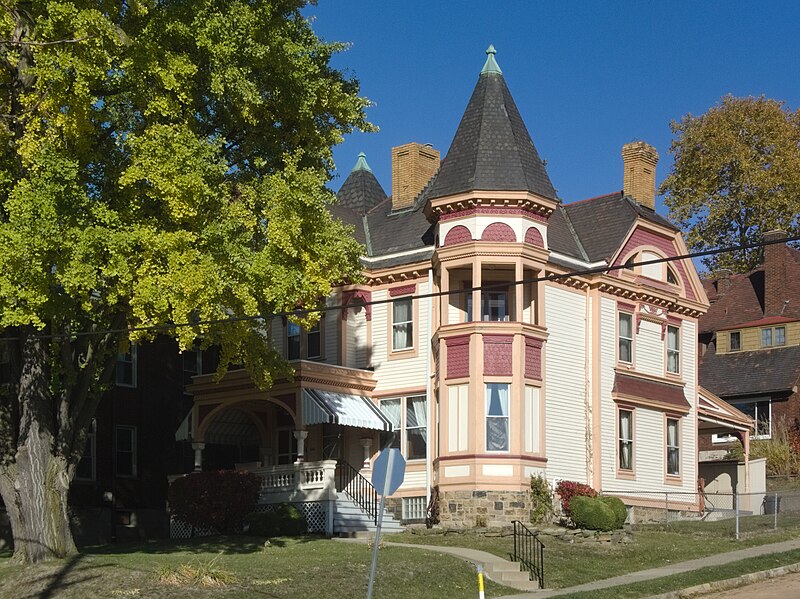
One of the grandest of the Second Empire houses in Allegheny West, this one has an elaborate cornice with delightfully folksy wood-carving.




Now Emmaus Deliverance Ministries. Designed by John Lewis Beatty, this late-Gothic-style church was built in about 1925. (The cornerstone has been effaced, which old Pa Pitt regards as cheating, though he understands that a new congregation likes to make a new beginning.)


A Gothic church must maintain a delicate balance: it wants to be impressive, but it also wants to be welcoming. The simple woodwork over the entrances (this one is the basement entrance) gets the balance right: it fits well with the style of the building, matching the angle of the Gothic arches, but it sends the message that we’re just plain folks here.

This old Lutheran church1 is no longer a church, but the exterior has been preserved very well. It is an unusual style for a small church, much like a Queen Anne house with a corner tower. The woodwork in the front gable is especially ornate.


On a street of mostly small vernacular rowhouses, this pair of grand Second Empire houses dominates the streetscape. They are well preserved and well cared for, and we need no more excuse to appreciate the details.

This front entrance (could you guess that the picture was taken the day after Halloween?) bears an unusual memento of the original owner of the house:

Note the monogram on the side of the steps. An 1890 map shows that the house belonged to a Jonathan Seibert.

Note the exceptionally elaborate door on the breezeway.

This row of Queen Anne houses on Negley Avenue in Shadyside surely strikes every passer-by, if for nothing other than their turrets with witches’ caps. The other details are also worth noticing: the ornamental woodwork and the roof slates, for example. The houses are just detached enough that we can see that the sides are made of cheaper brick rather than the stone that faces the street.

The last one in the row lost its cap many years ago, but in compensation has been ultra-Victorianized with extra polychrome woodwork, as we see on the dormer below.


A row of fine Victorian houses on Penn Avenue in Garfield (Bloomfield according to city planning maps, because Penn Avenue is the neighborhood line, but Pittsburghers have always called both sides of Penn “Garfield”). Note the splendid tall parlor windows on the one above, which also has some particularly good gingerbreading.



The Wigman House, at the corner of Brownsville Road and the Boulevard, Carrick, is a splendid example of Victorian woodwork, and it will not surprise you to discover that it was built for a prosperous lumber dealer. Carrick is very proud of this house, which some years ago was rescued from possible demolition. “This is our Crown Jewel Victorian and is the last standing example of our past,” says the Carrick-Overbrook Wiki on a page last edited in 2013. “Because the popularity of high Queen Anne Style waned in the early 1900s this house is the only example of that architectural style existing in the immediate area.” The page reprints a 2010 article by Diana Nelson-Jones from the Post-Gazette, which repeats the claim, calling the house “the last of the grand Victorians remaining on the main drag.”
But old Pa Pitt is delighted to report that this is not so. In fact the Wigman House’s neighbor three doors up Brownsville Road is older, larger, and also Queen Anne in style.

This is not a very good picture, and old Pa Pitt will try to do better the next time. But you can see what Father Pitt immediately noticed when he glanced at the house from across the street in the South Side Cemetery: the unmistakable shape of a Queen Anne mansion. The third floor has been altered a bit; that gable would have had some ornate woodwork, probably some curved surfaces with wood shingles, and possibly a balcony (note, in the shadows to the left, the charming little side balcony on the third floor). But the typical Queen Anne outline of this fine brick Victorian has not changed since it was built. Some relatively minor restorations in that third-floor gable would bring back all its Victorian splendor.
The Wigman House was built in 1902, according to the wiki page. The brick house above was built in the 1880s; it appears on the 1890 maps of Carrick.
Of course the Wigman House, with its corner turret and well-preserved woodwork, is a remarkable house. But it is a great pleasure to point out its distinguished older neighbor to the history-lovers of Carrick.
