
-
Finials and Brackets on Carson Street, South Side
-
House from the 1880s in Shadyside

It is the northeastern corner of Shadyside now, but this house was built in the neighborhood that developed around the East Liberty station, which was not far from where the East Liberty station is today—now a busway station, but on the same route. This house was built in the 1880s for a family named McCully, to judge by old maps. It has been divided into three apartments, but it has kept many of its 1880s details.

This entrance is probably a replacement for a front porch that ran the width of the building.

The original carved wooden brackets include the abstract cutout botanical decorations that were very popular in the 1870s and 1880s

Kodak EasyShare Max Z990.
Comments -
Double Duplex in Crafton

Craftsman meets Colonial in an attractive double duplex whose details are exceptionally well preserved—notably the showy carved brackets and the windows.


Fujifilm FinePix HS20EXR.
Comments -
Frame Victorian in Park Place

Olympus E-20N. A Victorian frame house, built in the 1890s (according to old maps), whose siding was never replaced with one of the Four Horsemen—aluminum, vinyl, Insulbrick, and Permastone. The porch was filled in at some point, probably about a century ago—at any rate, so long ago that the siding of the addition is also wood.
Comments -
Brick Queen Anne in Shadyside

A house in a dignified version of the Queen Anne style, but still with plenty of picturesque details, which take on added picturesqueness in sunset light.

The elaborate woodwork and shingles in the gables have been preserved.


A pattern of stock terra-cotta tiles set in the wall may have taken the place of a filled-in window.
Comments -
Arts-and-Crafts Apartments in Shadyside

Update: Thanks to our correspondent David Schwing, we have more information on this building, which is a kind of split-level apartment house with three floors if we count a high basement, the entrance being between two levels. We had originally called it a duplex, but it seems to be a triplex. The architect was C. P. Hitchens, a developer-architect who designed his own buildings; he bought the lot in 1911.
The arts-and-crafts style of the building, with a tinge of Spanish mission, is expressed in patterned brickwork and big carved wooden brackets. The windows have been replaced, but the tiles and brackets at least have been preserved.



Fujifilm FinePix HS10.
Comments -
A Stroll on McPherson Boulevard, North Point Breeze
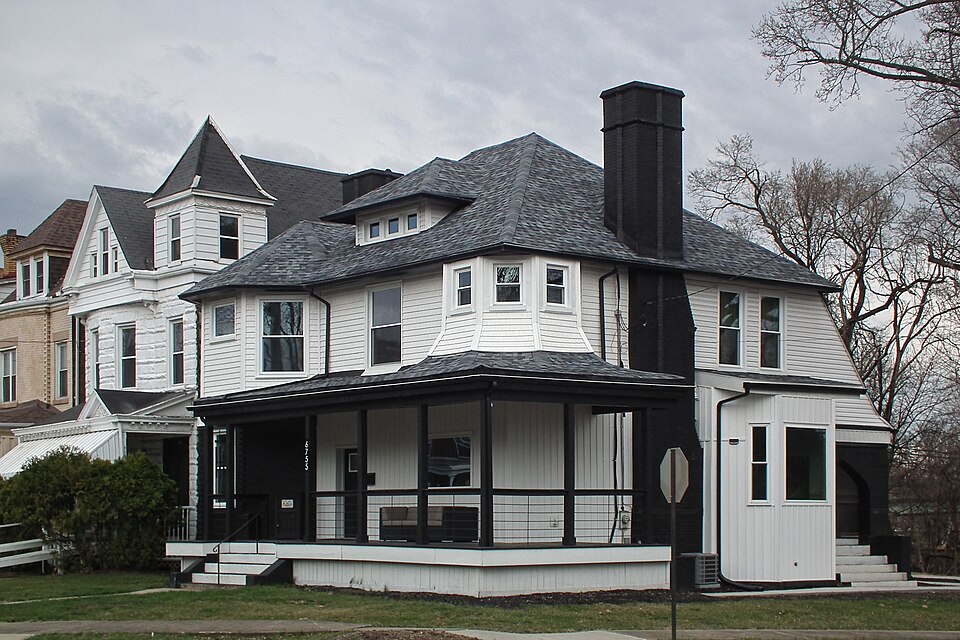
North Point Breeze is an eclectic mixture of every kind of housing from Queen Anne mansions to duplexes to medium-sized apartment buildings. A walk on just one block of McPherson Boulevard passes a jumbled assortment of styles. Since the neighborhood has not been rich in the past few decades, many of the buildings preserve details that would have been lost if their owners had been wealthier.
We begin with a Shingle Style house that has lost its shingles but retains its angular projections and low-sloped roof.
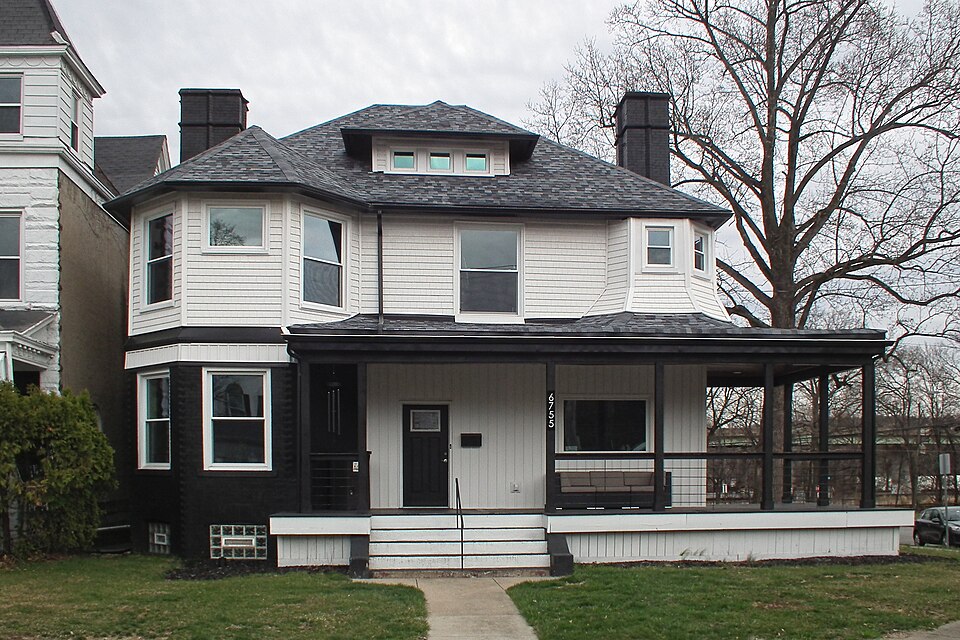
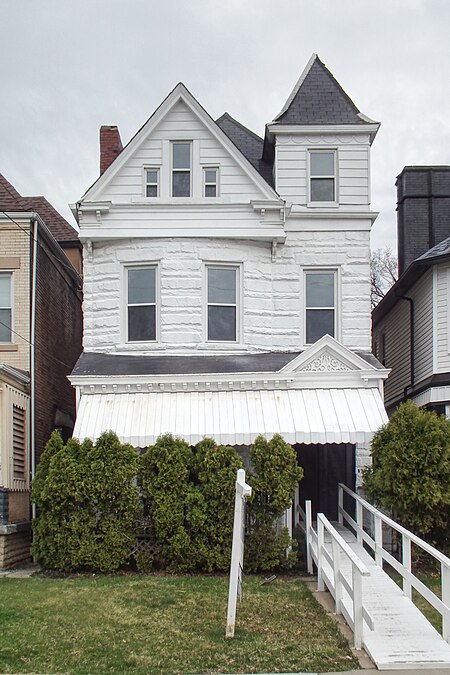
A narrow stone-fronted Queen Anne house with a square turret. For some reason the stone has been painted white. The porch pediment preserves some elaborate woodwork.
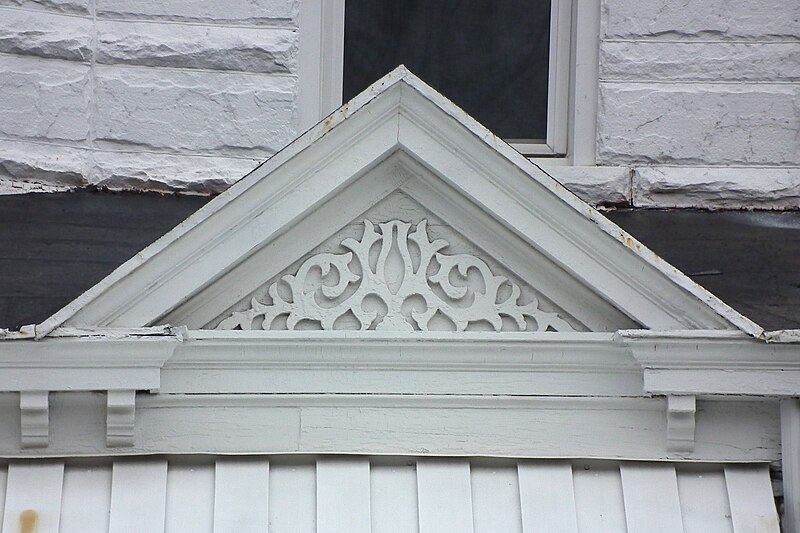
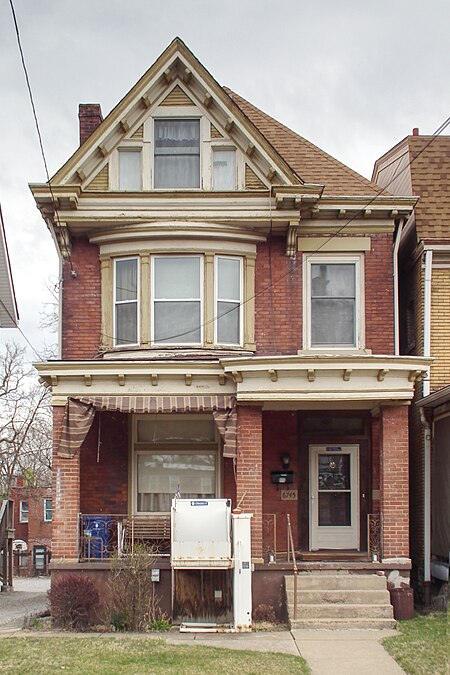
A brick house laid out like a narrow Pittsburgh Foursquare; its outstanding feature is the round oriel on the second floor.
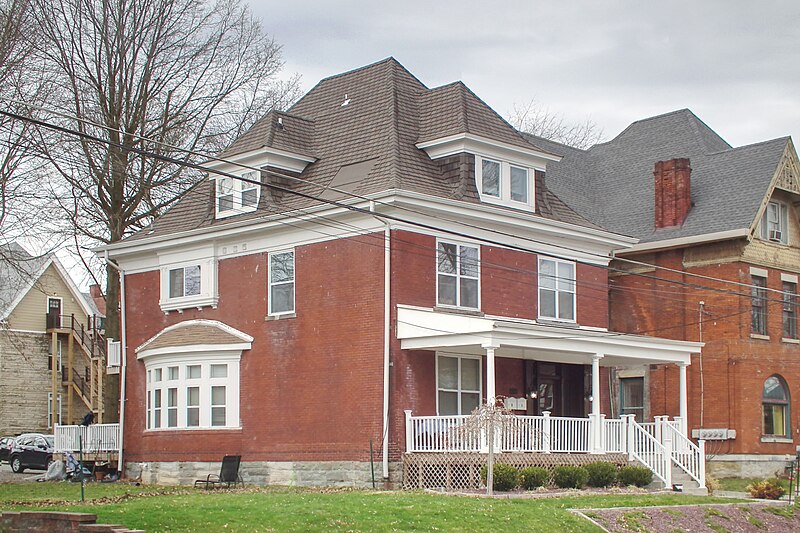
Here is a simple but large Pittsburgh Foursquare. Many of its distinctive details have been lost, but the round bay in the dining room must be very pleasant from the inside.
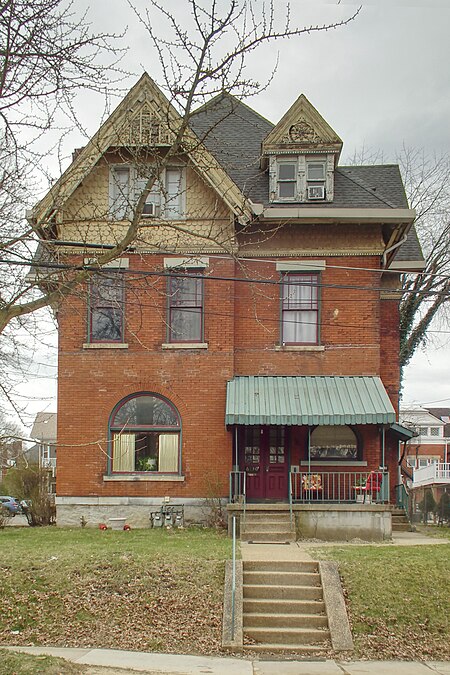
An older foursquare with original shingles and elaborate woodwork.
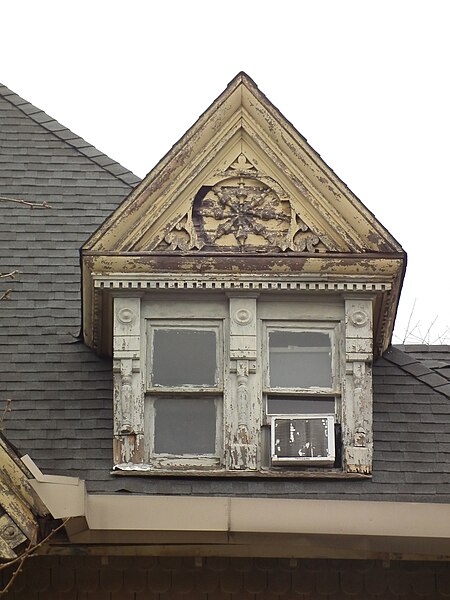
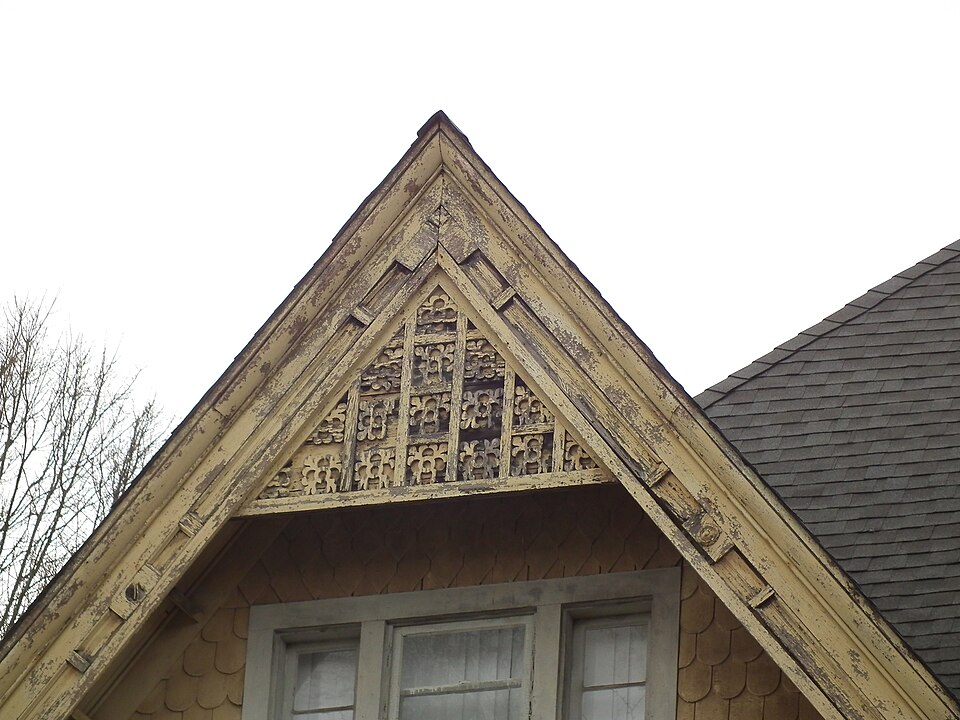
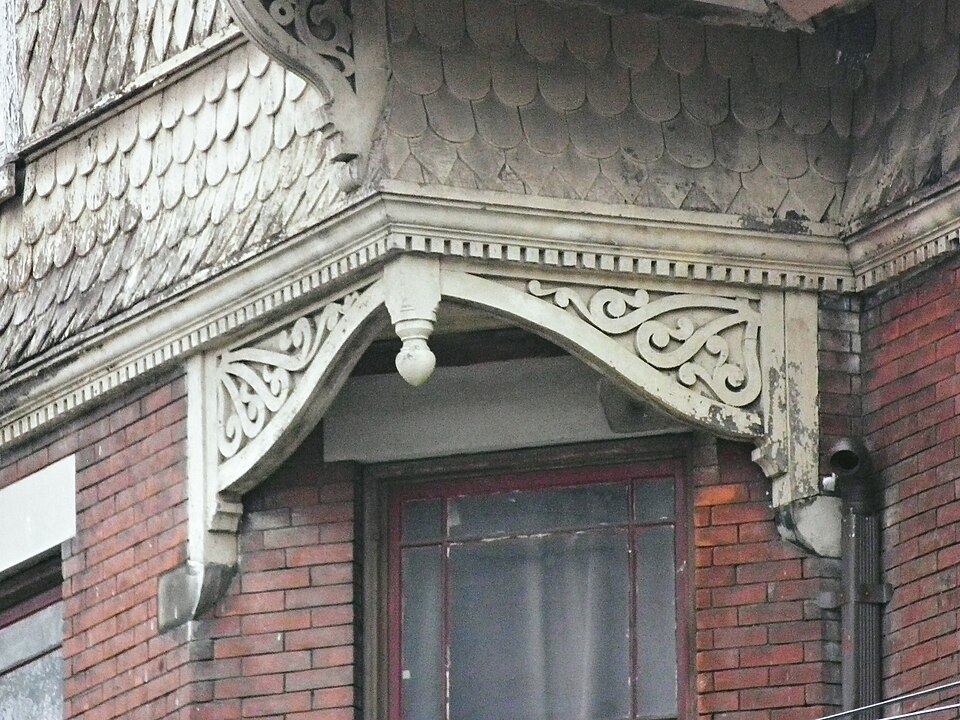
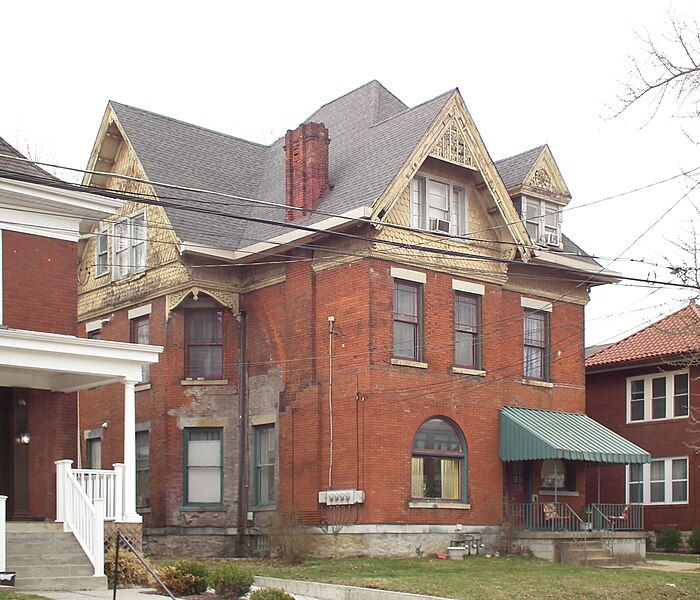
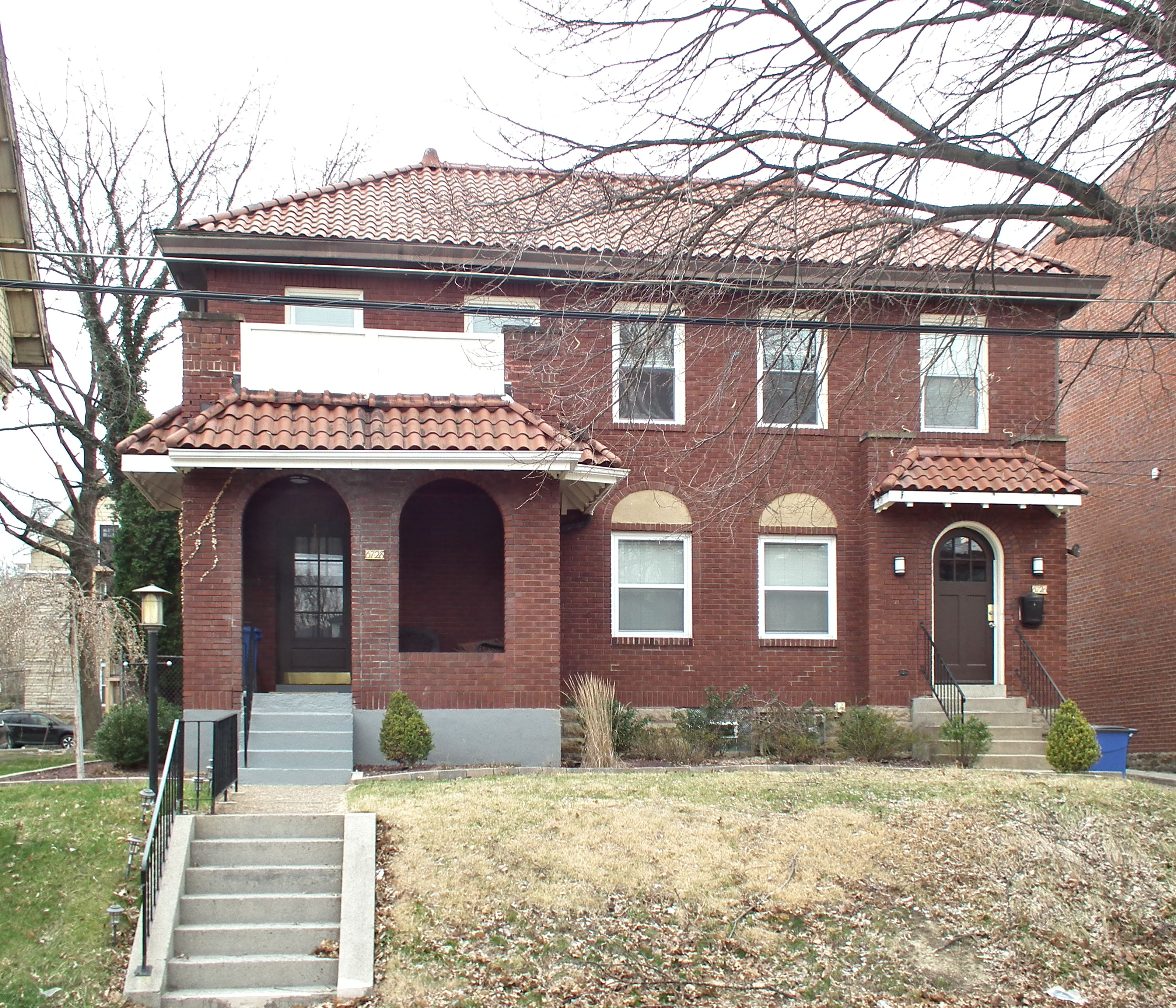
A double house, probably from the 1920s, that keeps its Mediterranean-style tiled roof.
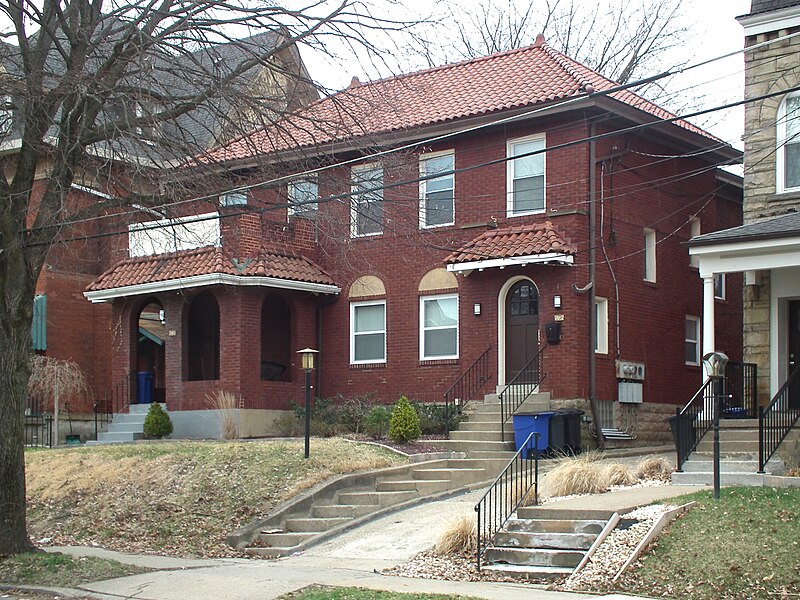
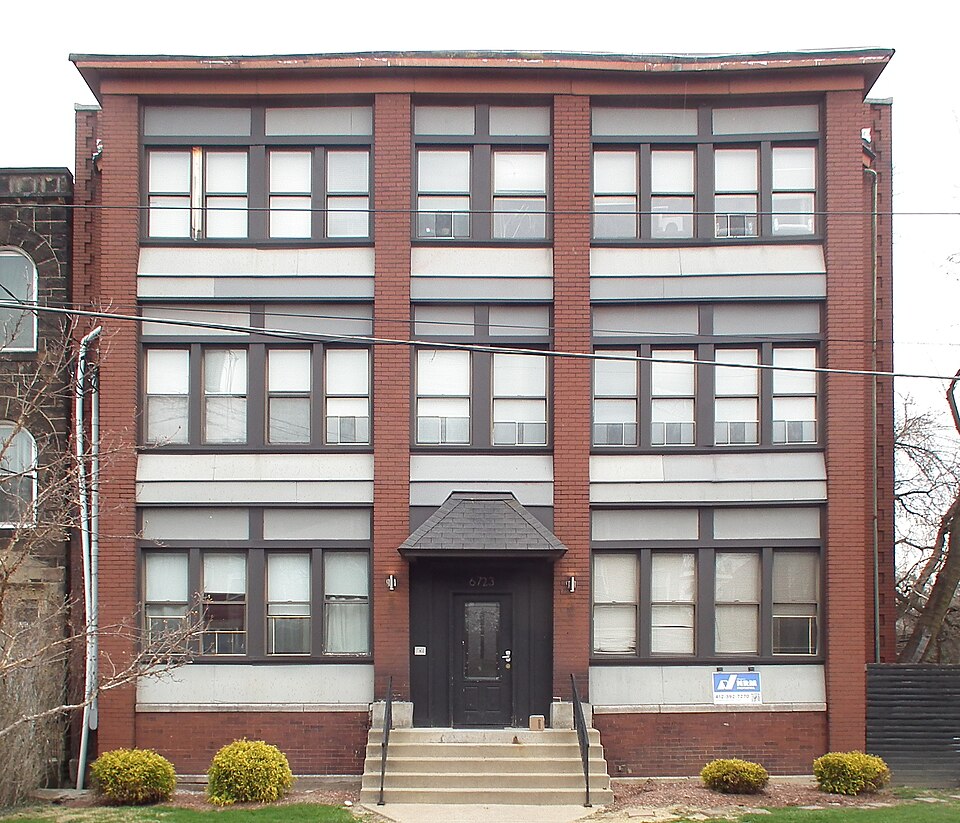
A small apartment building.
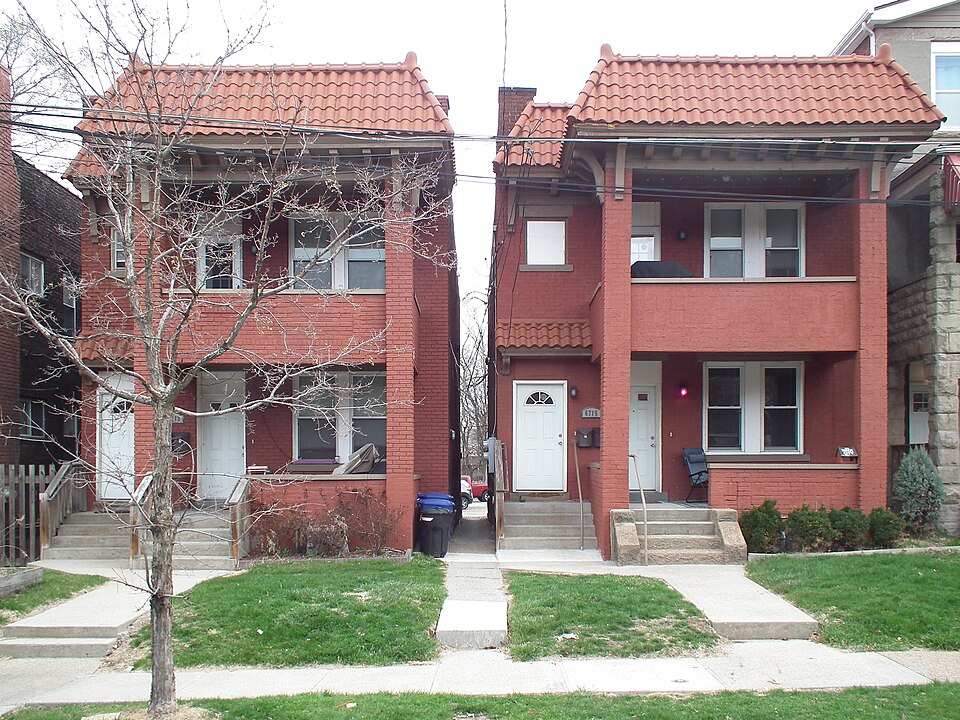
A matched set of duplexes with Mission-style tiled overhangs.
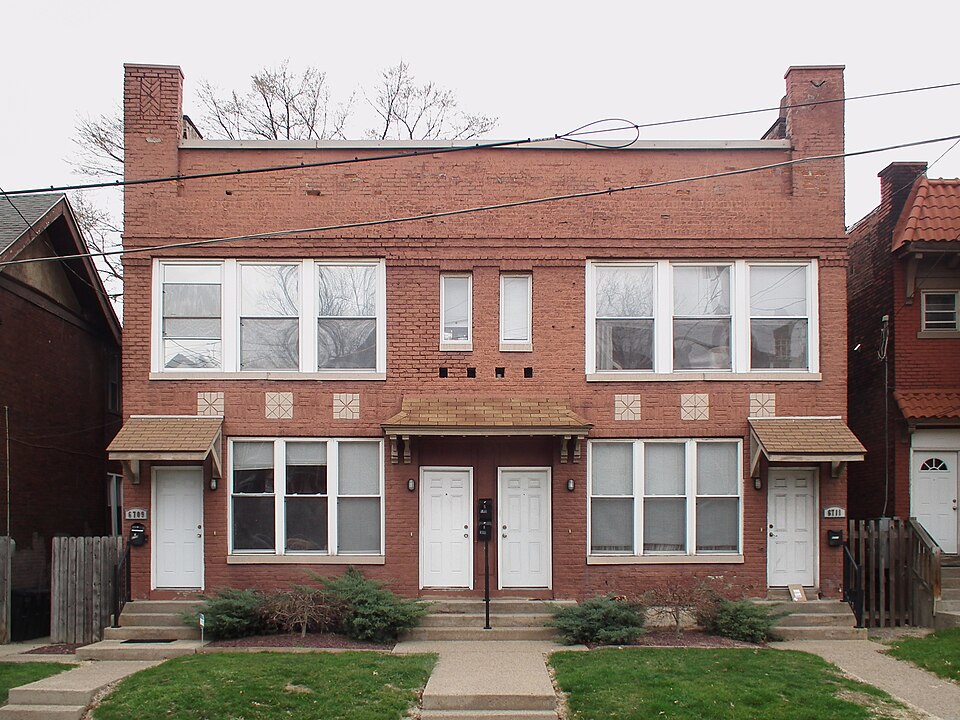
Fujifilm FinePix HS10; Samsung Galaxy A15 5G. Finally, a double duplex that must have looked up to date when it was built. It probably had a tiled overhang along the roofline above the second-floor windows.
Comments -
Folk Art in a Gable in Beltzhoover

Here is an exceptionally fine example of a decorated gable in a house built in the 1880s.1 The house is a rare survivor in Pittsburgh, where almost every frame house has long since been sheathed in one of the Four Horsemen of the Apocalypse—aluminum, vinyl, Insulbrick, and Permastone.
Folk art is notoriously perishable; what is valuable is valuable precisely because there is so little of it left compared to what has been thrown out as worthless. Decorating houses with woodwork was one outlet for the artistic instinct that gave the work more than usual permanence, and in neglected neighborhoods we can still find some of these decorations in houses that have been kept up but not improved with fake siding. Whether the decorations were hand-carved or turned out by the hundreds as stock designs from a lumber mill, they represent an important branch of folk art—designs that stand outside the main stream of academic art, but stand within a long vernacular tradition of decoration.

Canon PowerShot SX150 IS.
Comments -
A. R. D. Gillespie House, Shadyside

Some Tudor houses (or “English,” as they were usually called) stick just enough timbers in the stucco to get the message across that this is supposed to be Merrie England. This one is a bravura performance in woodwork. The 1910 layer at Pittsburgh Historic Maps shows it as owned by A. R. D. Gillespie, who was probably the original owner.


Kodak EasyShare Z981; Samsung Galaxy A15 5G. -
Shingly Victorian in Coraopolis

This frame house across from the train station is a feast of Victorian woodwork, lovingly picked out in a tasteful polychrome paint scheme.




Fujifilm FinePix HS10.
