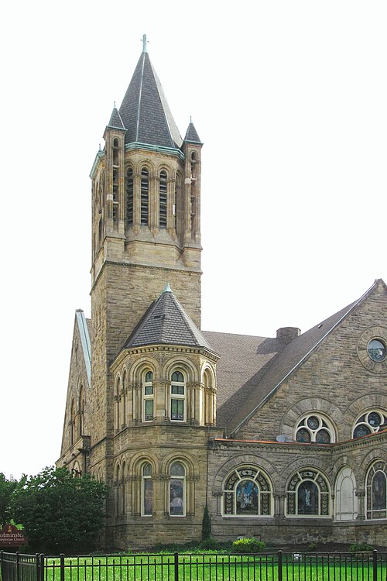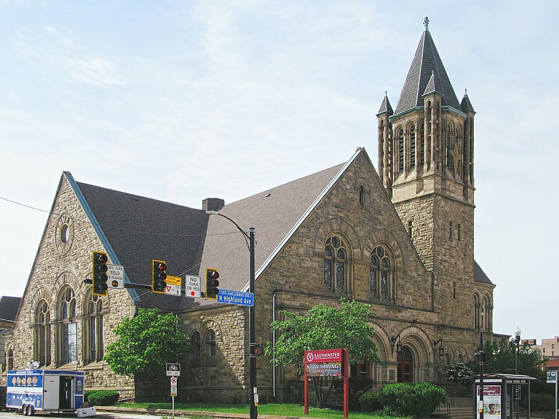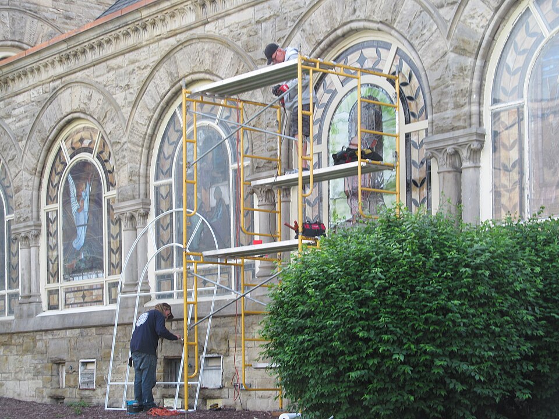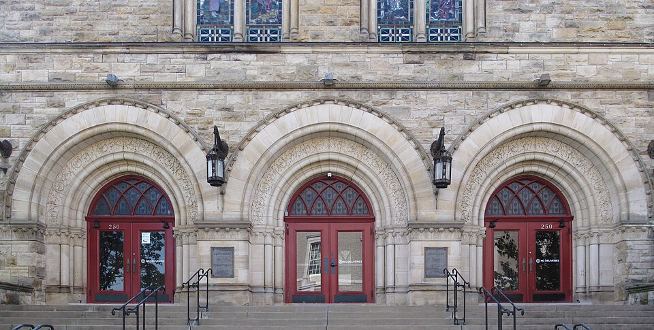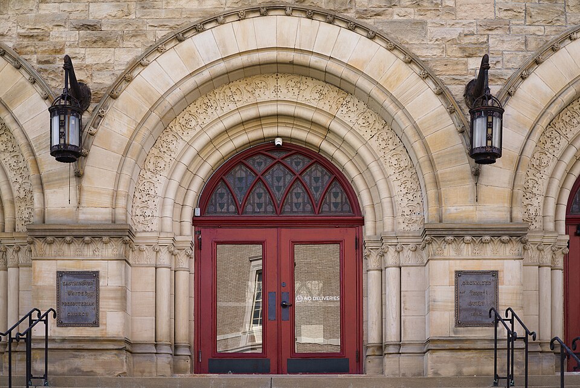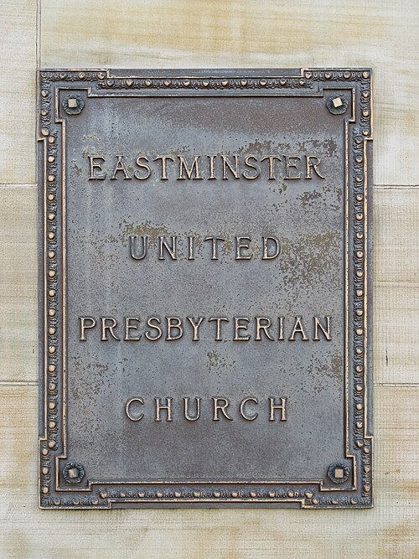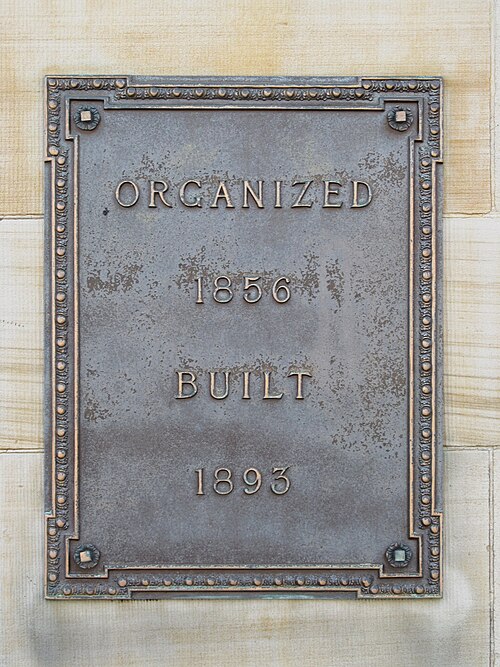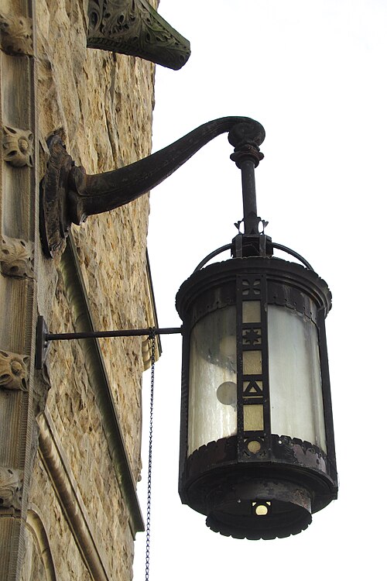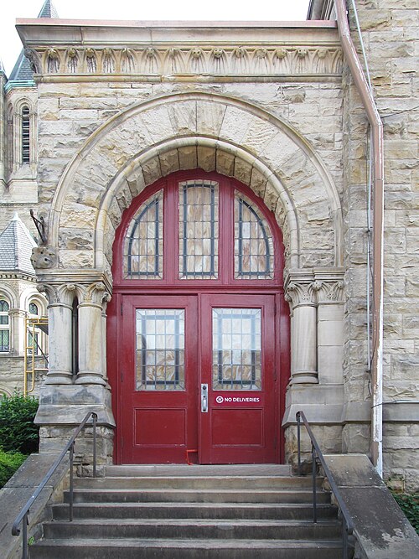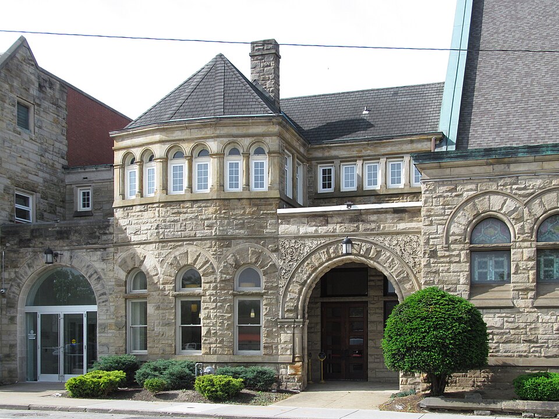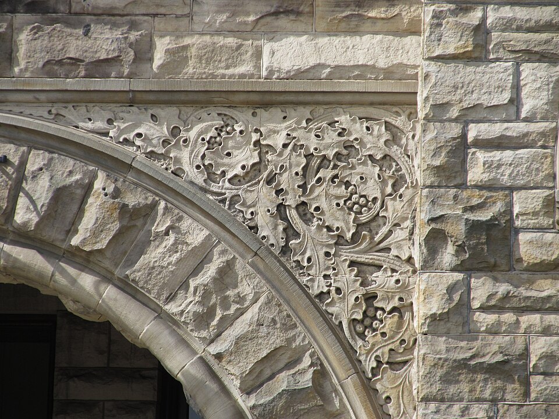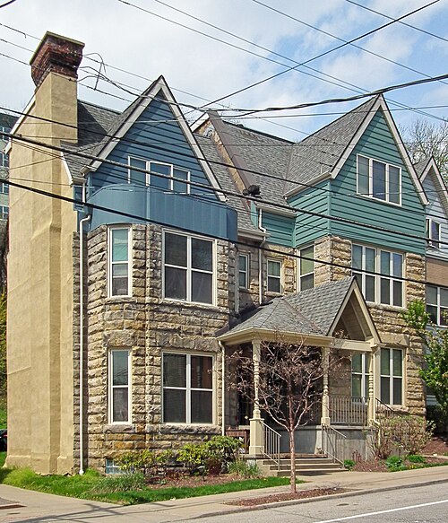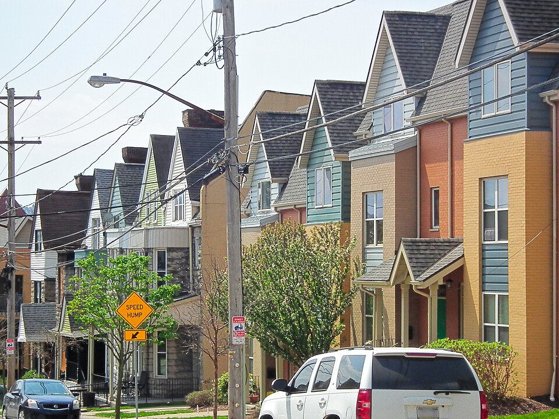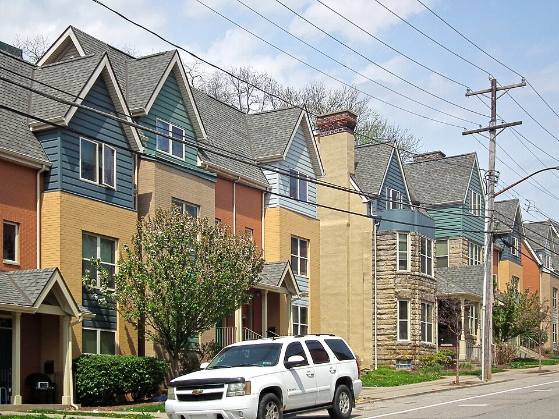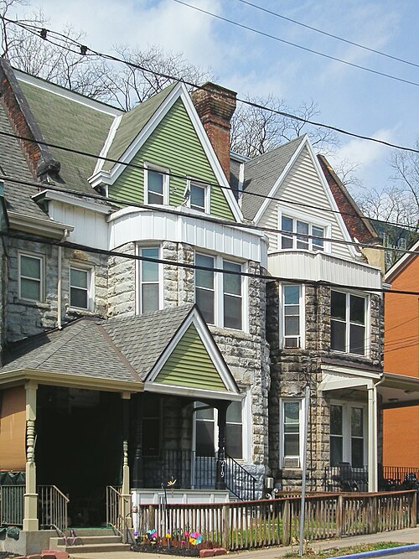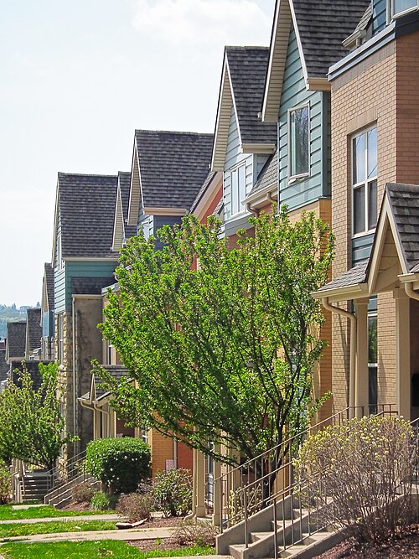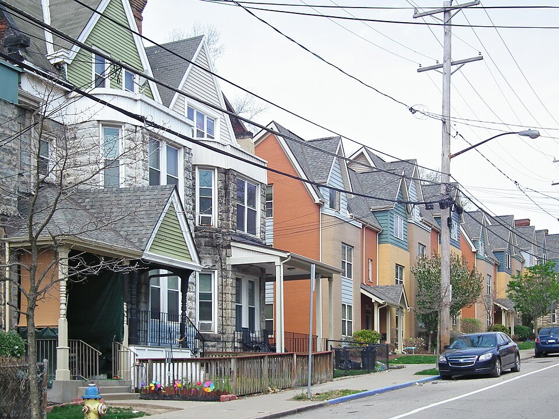
The history of the Horne’s building is a complicated one. The original building was one of the last works of William S. Fraser, one of the most prominent Pittsburgh architects of the second half of the nineteenth century. Only a few years after it opened, a huge fire burned out much of the interior. Some of the original remained, but, since Fraser had died, Horne’s brought in Peabody & Stearns, a Boston firm that also had an office in Pittsburgh, to design the 1897 reconstruction. Another fire hit the building in 1900, but most of it was saved. You can see a thorough report on the fire, with pictures, at The Brickbuilder for May, 1900.

In 1922, a large expansion was added to the building along the Stanwix Street side, with the style carefully matched to the 1897 original. The new building was taller by one floor, but all the details were the same, including the ornate terra-cotta cornice.




The Horne’s clock, a later addition, is not as famous as the Kaufmann’s clock, but it served the same purpose as a meeting place for shoppers. It is once again keeping the correct time.


