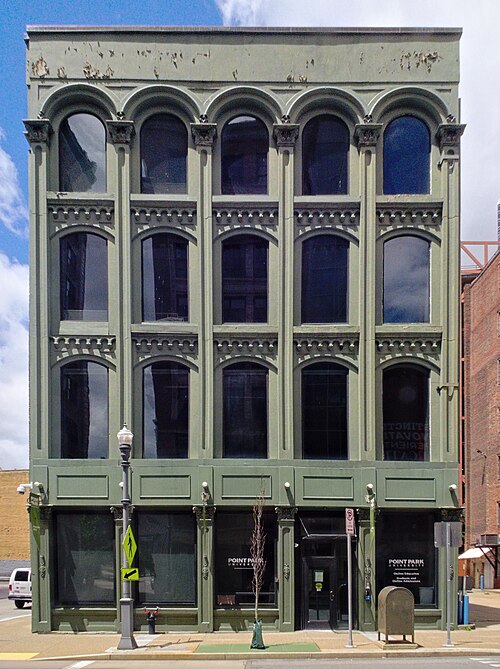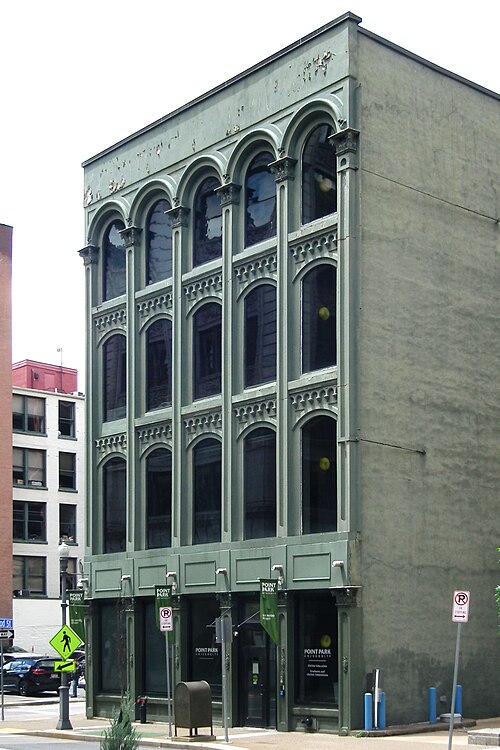
Three matching Victorian houses with generous turrets—the one on the corner house being considerably more generous than the other two.


Comments

Three matching Victorian houses with generous turrets—the one on the corner house being considerably more generous than the other two.



A good example of how an old building can be updated on a limited budget without too much damage to its appearance. Front porches are gone, and vinyl siding and new windows lost some of the Victorian detail. But the windows are framed appropriately if simply, and distinctive woodwork on the third floor has been preserved and restored. Now five apartments, the double house is still an attractive building; and if old Pa Pitt would prefer to have seen it restored to its original Victorian appearance, he nevertheless recognizes and applauds a tasteful effort to balance restoration with profitability.

A good example of the style old Pa Pitt thinks of as German Victorian, with heavily eyebrowed Rundbogenstil arches and prominent finials. It was probably built in the 1890s; it appears on plat maps in the early twentieth century (check the “1903–1906” box) as owned by L. Vilsack—almost certainly the Leopold Vilsack who was a prominent real-estate developer in the East End and one of the founders of Iron City Brewing, whose mausoleum in St. Mary’s Cemetery is in an exaggerated version of the same style. The windows have been filled in with new ones of the wrong size, and the ground floor has been altered (the storefront originally had a corner entrance), but most of the decorations that give the building its Victorian character have survived.




Correction: When this article was first published, old Pa Pitt had negligently typed “Homestead” instead of “Homewood” in the headline. Thanks to a correspondent for pointing out the error.

These two buildings probably date from the 1880s. Though they were identical, they seem always to have been under separate ownership. At Pittsburgh Historic Maps, they first appear on the 1890 layer as belonging to Elizabeth Fisher (the building on the left) and Mary A. Curtis. The ground floors have been altered a bit, but the upper floors retain much of their original detail.


A Victorian frame house, built in the 1890s (according to old maps), whose siding was never replaced with one of the Four Horsemen—aluminum, vinyl, Insulbrick, and Permastone. The porch was filled in at some point, probably about a century ago—at any rate, so long ago that the siding of the addition is also wood.

As this part of what used to be Bellefield turned into an apartment district, a few old houses remained here and there, turned into apartments. This one suffered less alteration than most, and its splendid curved porch hints at the leisurely exurban atmosphere of Victorian Bellefield.


This building on Wood Street, right across from the subway station, was probably put up in the 1880s; it appears on an 1890 map as belonging to Jonathan D. Thompson, and in 1923 still belonged to J. D. Thompson. The elaborate stone front is liberally decorated with incised patterns. We would call the style Italianate; the architect probably thought of it as Italian Renaissance.
Update: Note the comment from “Camerafiend” below, which gives us news clippings to show us that this building was designed by E. M. Butz and built in 1874. E. M. Butz is perhaps most famous as the architect of the Western Penitentiary.


For its size, McDonald has an unusually rich architectural heritage. The Cladden Building sits right at the center of the borough and almost defines downtown McDonald with its exuberant outburst of Victorian eclecticism. The acute angle of the building seems to pivot on the big round turret on the corner. Almost certainly the original entrance to the corner storefront was right on that corner, with the structure above held up by an egregiously fat Corinthian pillar.


Built in 1881 for St. Mary’s, an Irish Catholic parish in Lawrenceville, this old school is now neatly restored as apartments.





Much of the original woodwork is preserved, including incised folk-art decorations typical of the period.



A well-preserved cast-iron front, though the building has lost its hat. Father Pitt would probably paint it a different color.
