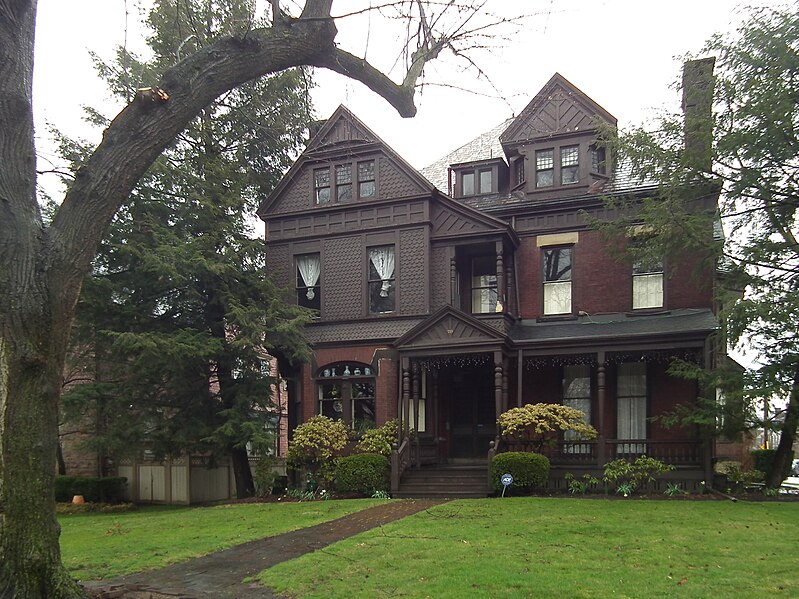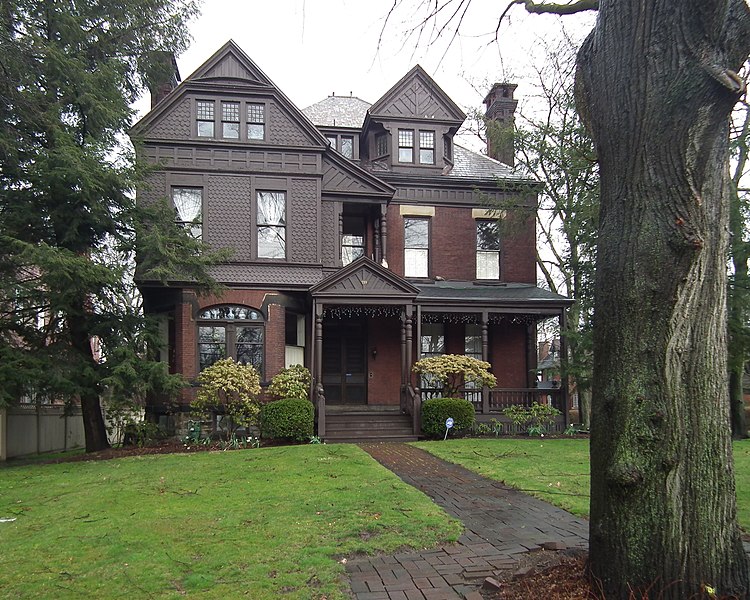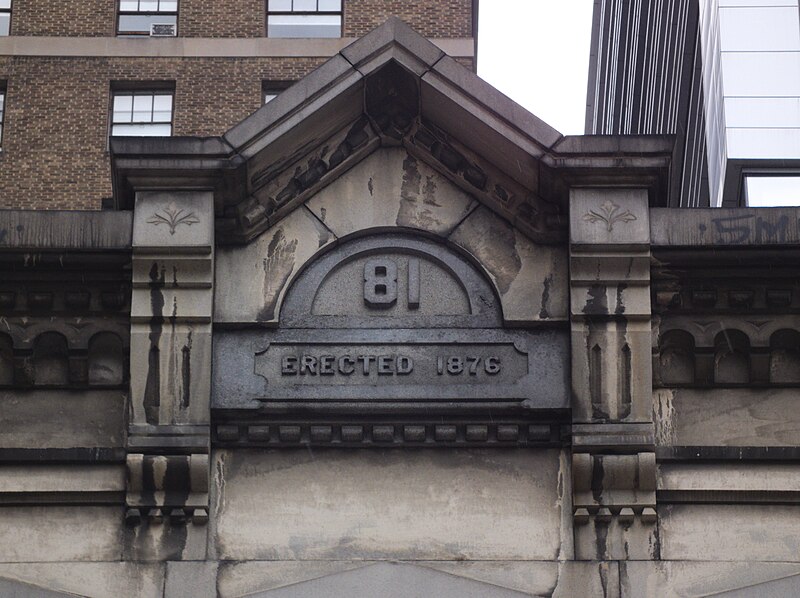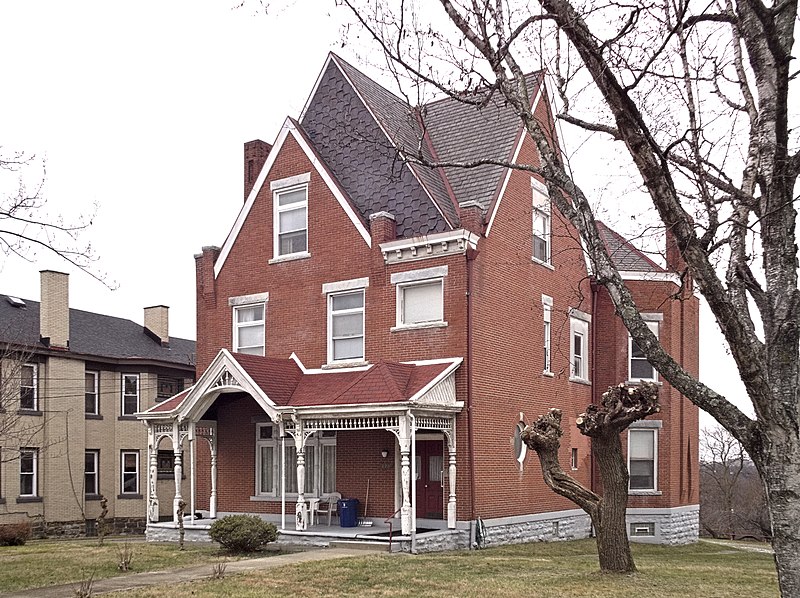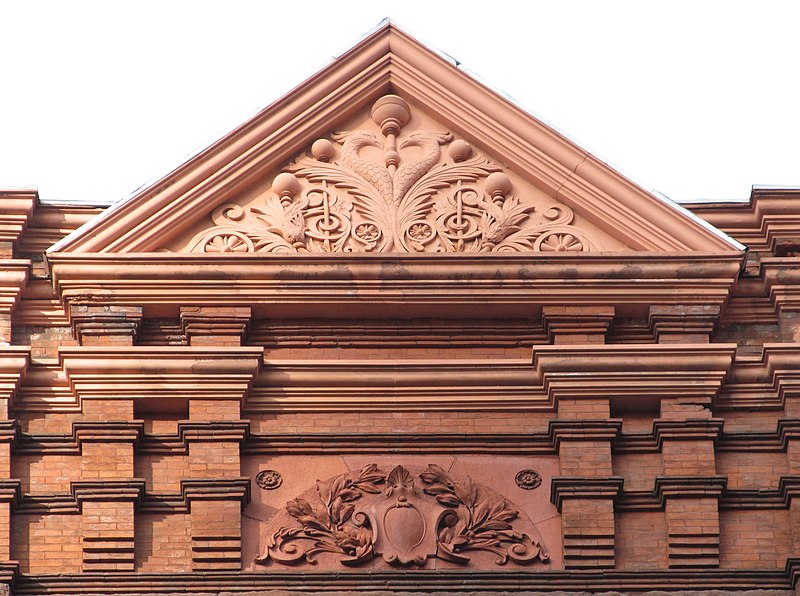
The 2100 block of Sidney Street has some of the finest high-Victorian houses on the South Side, and several of them have unusual decorative details worth a closer examination. Old Pa Pitt took an evening stroll down Sidney Street the other day and, as always, came back with a few pictures. We’ll start with No. 2109. Note the multiple shapes of roof slates, the woodwork in the dormers, and the rusticated lintels in the picture above.
Since we have fifteen pictures, we’ll put the rest below the fold to avoid slowing down the main page for a week.
(more…)









