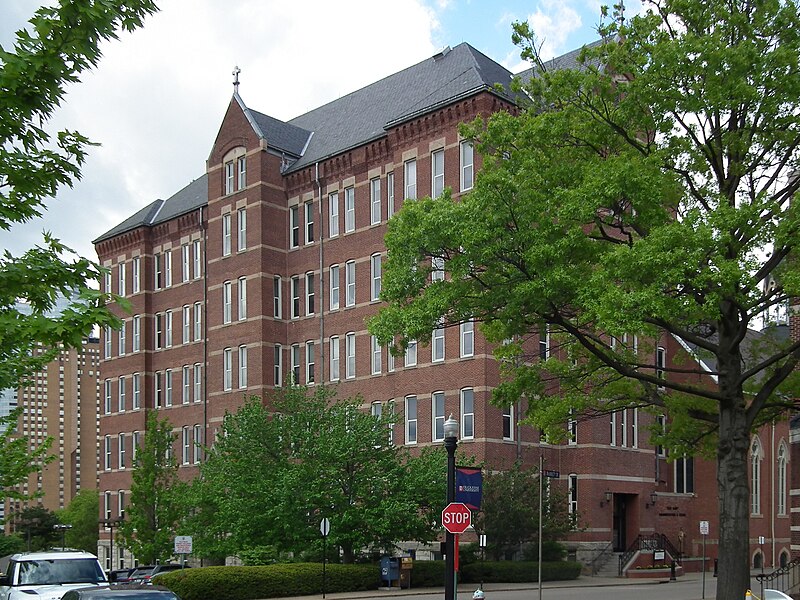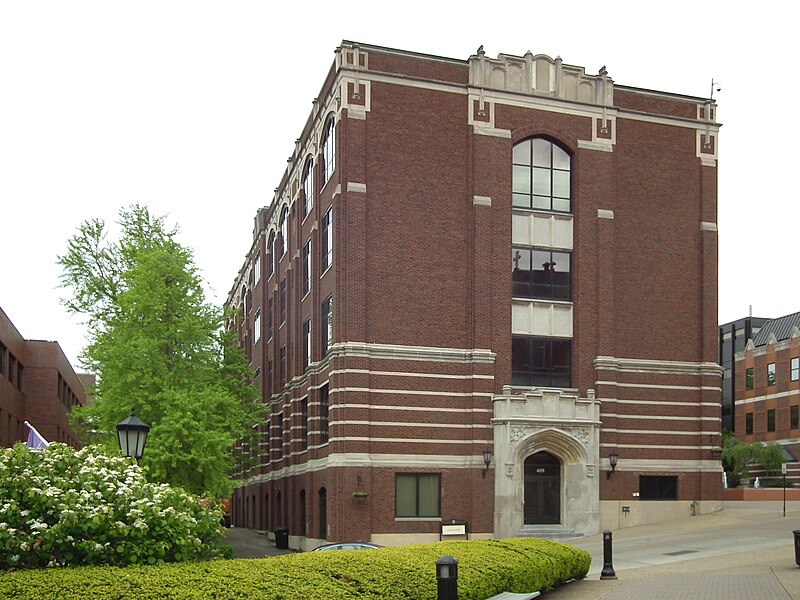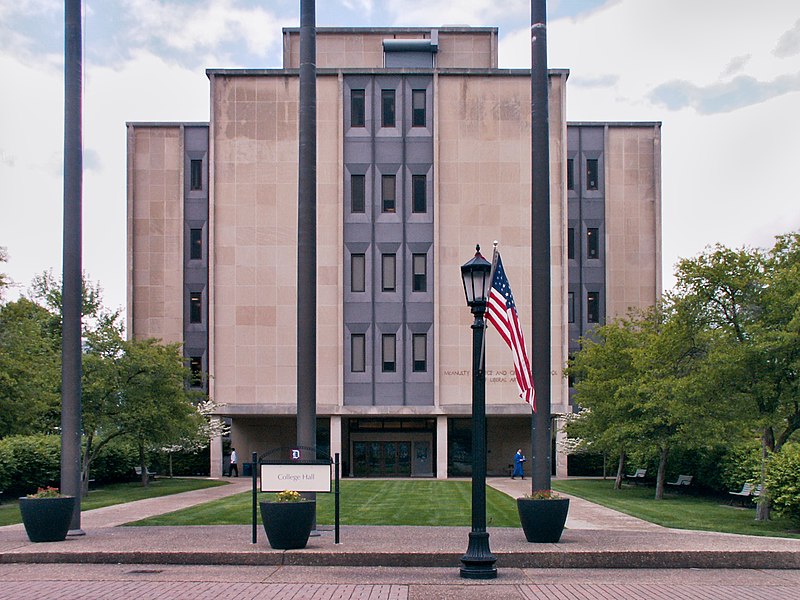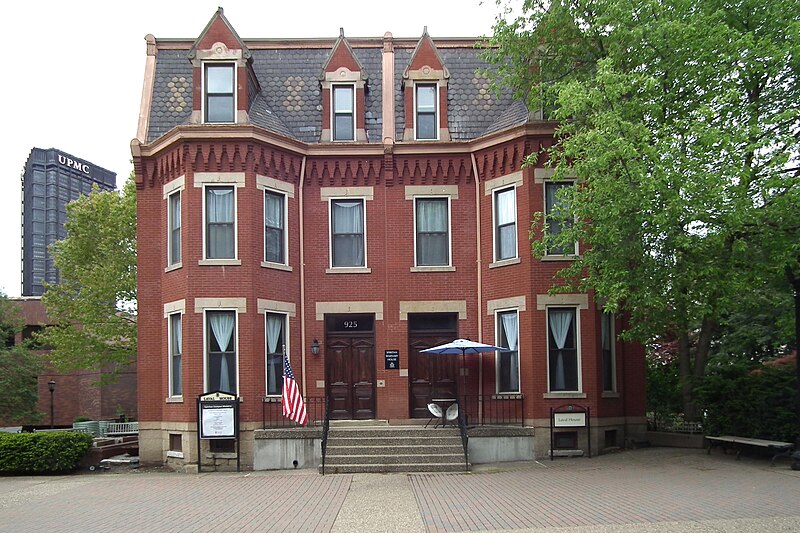

A comparison shows that Old Main has gradually been un-Victorianized over the years, losing chimneys and a cupola. The building is still an elegant and commanding presence on campus, though inside there is nothing left on the main floor to indicate that it was built before the twenty-first century. It has been old Pa Pitt’s observation that Catholic universities tend to treat old buildings as embarrassments rather than assets.



















