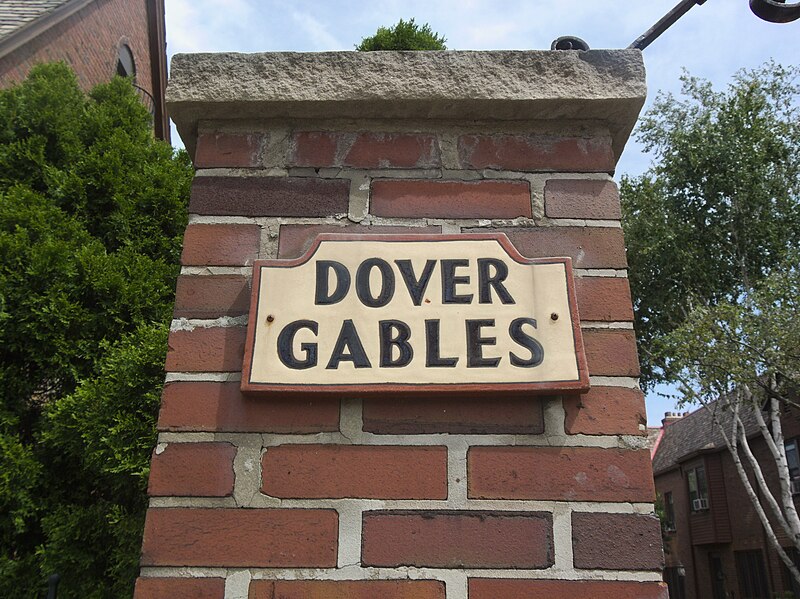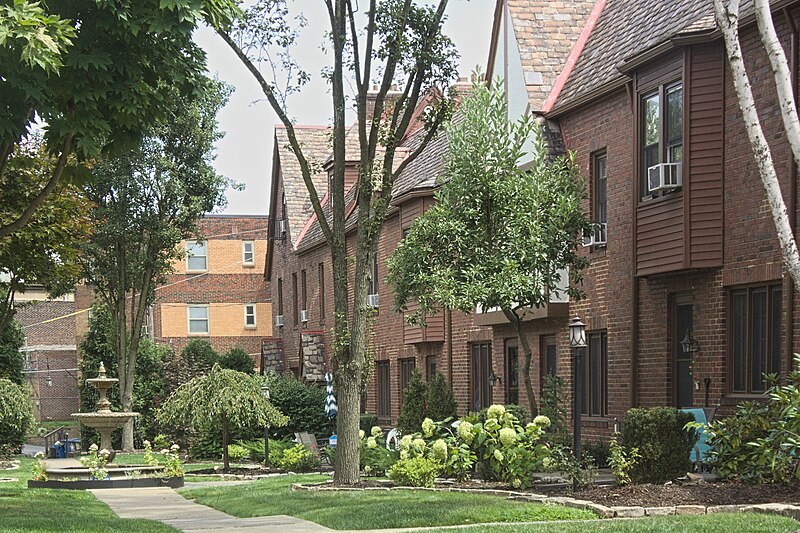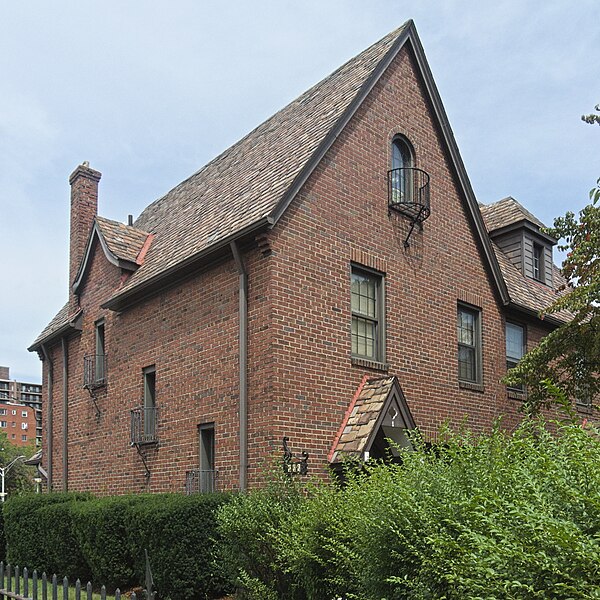
Shadyside is full of little townhouse communities that close themselves off from the rest of the world, either by facing an impossibly narrow dead-end private street, or, as here, by having no street at all and devoting the space between the rows to garden. There are a few other such plans here and there in the city, but only in Shadyside did they become a typical form of development. This one is meant to look as much like an English country village as a townhouse plan can look when you cram it into a narrow space one city block long. Old Pa Pitt was not able to determine the architects, and neither were other researchers he stumbled across. But Father Pitt is not the only one to point out how much this plan resembles a miniature Chatham Villlage.





