
Seen from across the Mon.
Comments

We’ve seen this house in the spring; now here it is in the fall, when we can see more of it because there are fewer leaves.


Casimir Pellegrini Associates were the architects of this church, whose cornerstone was laid in 1963. It was a Franciscan parish until just a few years ago. Unlike some other abandoned Catholic churches, this one has a happy ending: it was bought by the thriving Lebanese Maronite Catholic congregation of Our Lady of Victory, which began in Brookline (or arguably earlier in the Lower Hill) and spent years banished to the wilds of Scott Township. In honor of Pittsburgh’s best Lebanese festival, which begins today and lasts all weekend, here are quite a few pictures of St. Pamphilus/Our Lady of Victory, which old Pa Pitt has done his best to make look like period-appropriate Kennedy-era Kodachrome slides.

The Our Lady of Victory congregation has graciously allowed St. Pamphilus to stay in his home on the front wall of the church, where he distributes bread to begging hands.



Father Pitt will admit that he does not find the nave the most attractive of all our church buildings. It is dignified and spacious, and that is enough. But the tower, a mailbox on stilts, captures his imagination, and he would hate to see anything happen to it.







The church was dedicated to St. Pamphilus, but it is St. Francis who greets you at the door with his usual motto “Pax et bonum.”


This shrine to Our Lady of Victory is now in its third location.

Father Pitt makes it a practice to try to record all the names on a war memorial, because sometimes things happen to inscriptions. If you enlarge this picture, every name should be clearly legible.

A plaque remembers Msgr. Elias P. Basil, the founding pastor of Our Lady of Victory parish. He had been pastor of St. Anne’s, the Maronite church in the Lower Hill. The story is that he promised St. Mary that, if all his parishioners came home safe from the Second World War, he would build a church in her honor. They did, and he did.

St. Anne Church was on Fulton, later Fullerton, Street, one of the Lower Hill streets that no longer exist because they were urban-renewaled to death. This cornerstone was preserved from the demolished church.




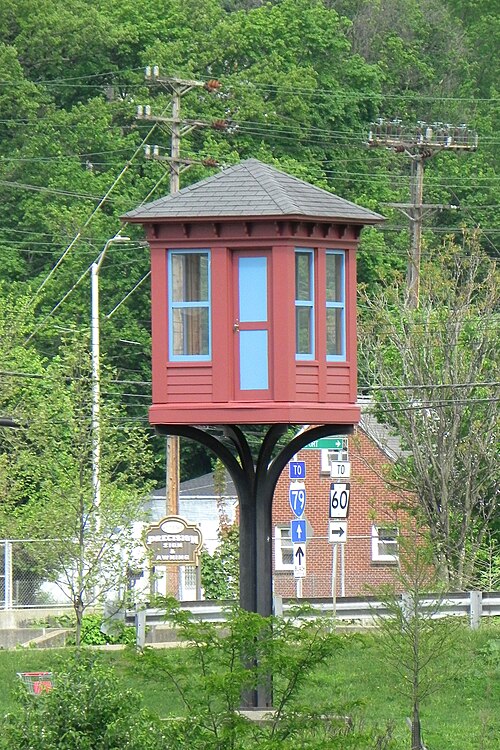
Carnegie is intensely proud of this little tower—so much so that it was recently rebuilt and hoisted up to its perch looking brand new.
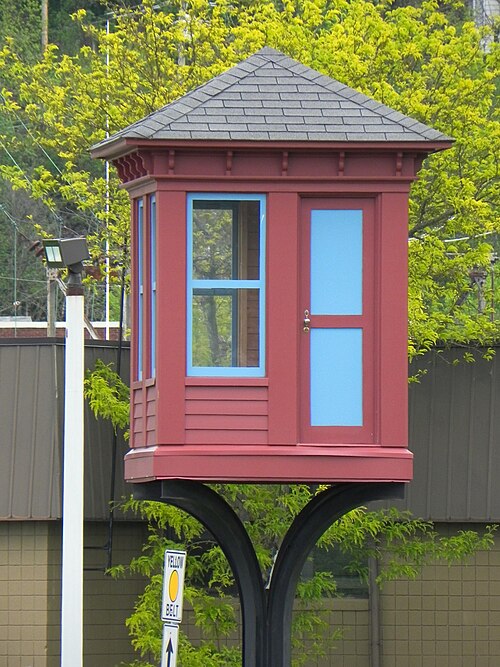
Watch that first step as you leave.
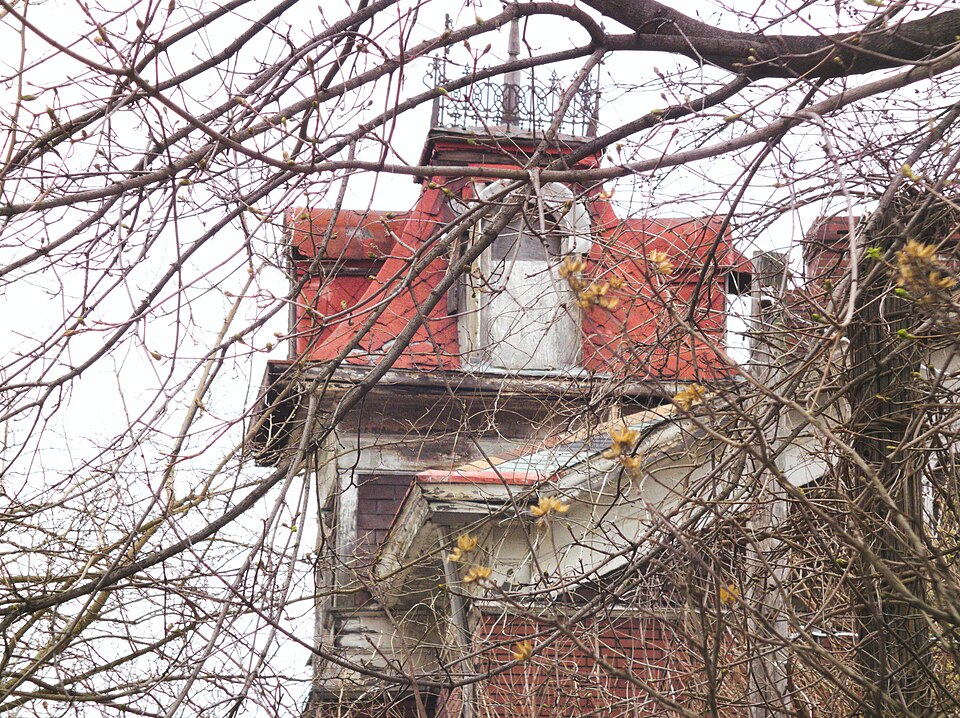
Walking down Perrysville Avenue one day not long ago, Father Pitt spotted a distinctive outline through the branches. It was the tower of a Second Empire mansion.
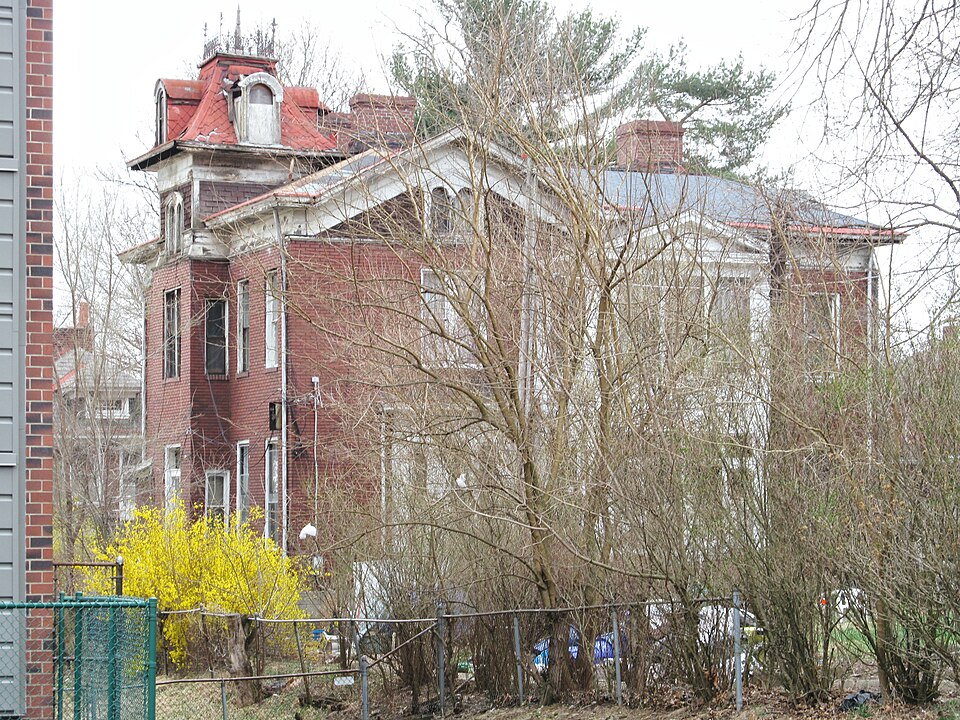
Old Pa Pitt was very excited. Here was a Second Empire mansion he had not known about before. That was very interesting. He started investigating, and found that the discovery was actually much more interesting than that.
Historians of Perry Hilltop are earnestly invited to help us out with the history of this house, which has caught old Pa Pitt’s imagination. The house is in deplorable shape—especially the side you can see through the overgrown shrubbery from Perrysville Avenue, where billows of garbage seem to be spilling out of the building.
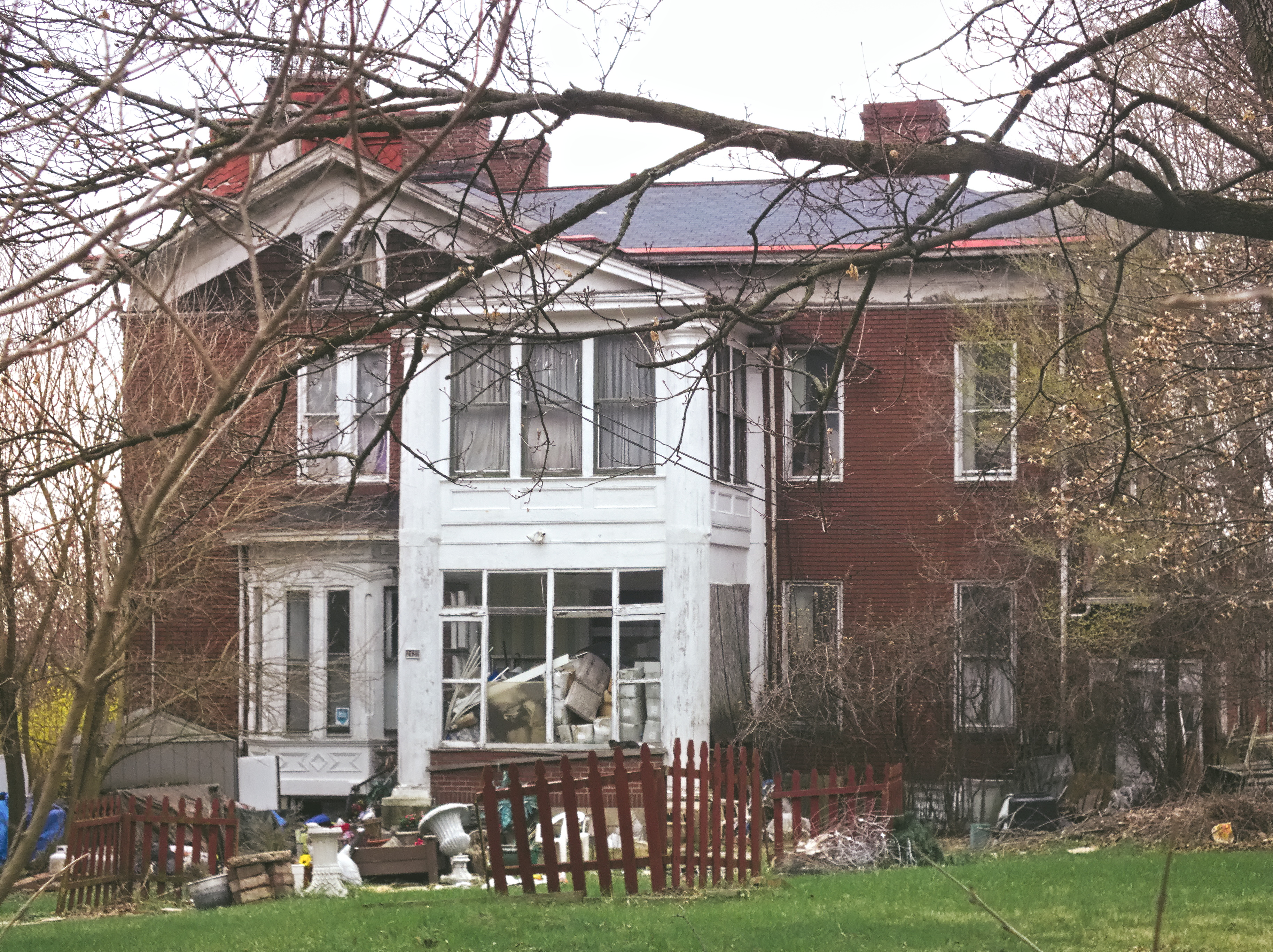
But what is fascinating is that, where old Pa Pitt expected a Second Empire mansion, he found something much older. The shallow pitch of the roof and the broad expanse of flat white board underneath the roofline say “Greek Revival” in a loud voice.
This appears to be the side of the house, although Father Pitt has reason for believing that it was originally the front. The large modern Perrysville Plaza apartment building is next to it, but walking around to the back of that building reveals the front of the house—with its distinctive Second Empire tower.
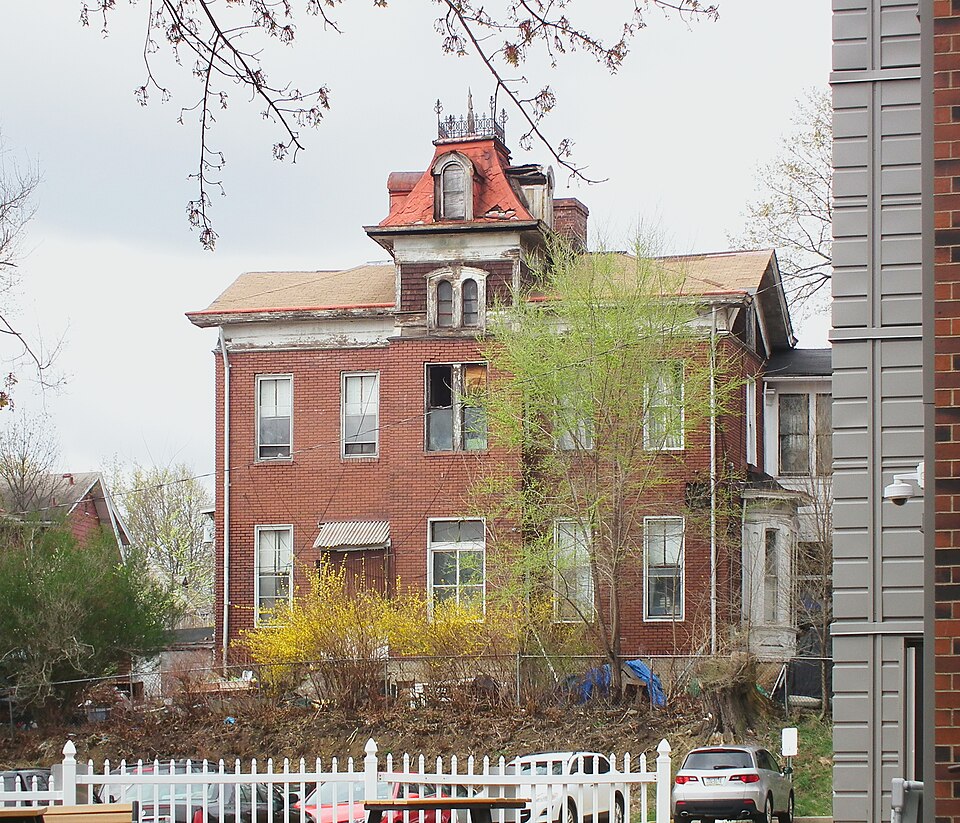
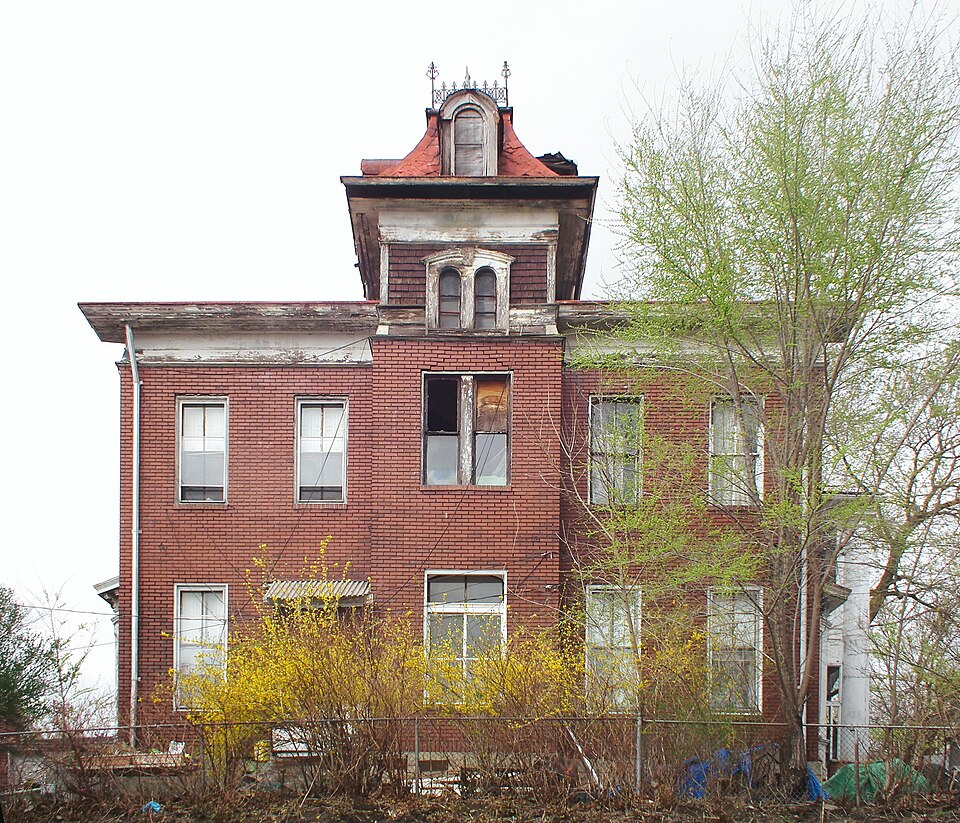
The tower is pure Second Empire, but the roof still says Greek Revival. The house must have been Second Empired, probably in the 1880s. The attic windows in the gable ends were added then: they match the ones in the tower.
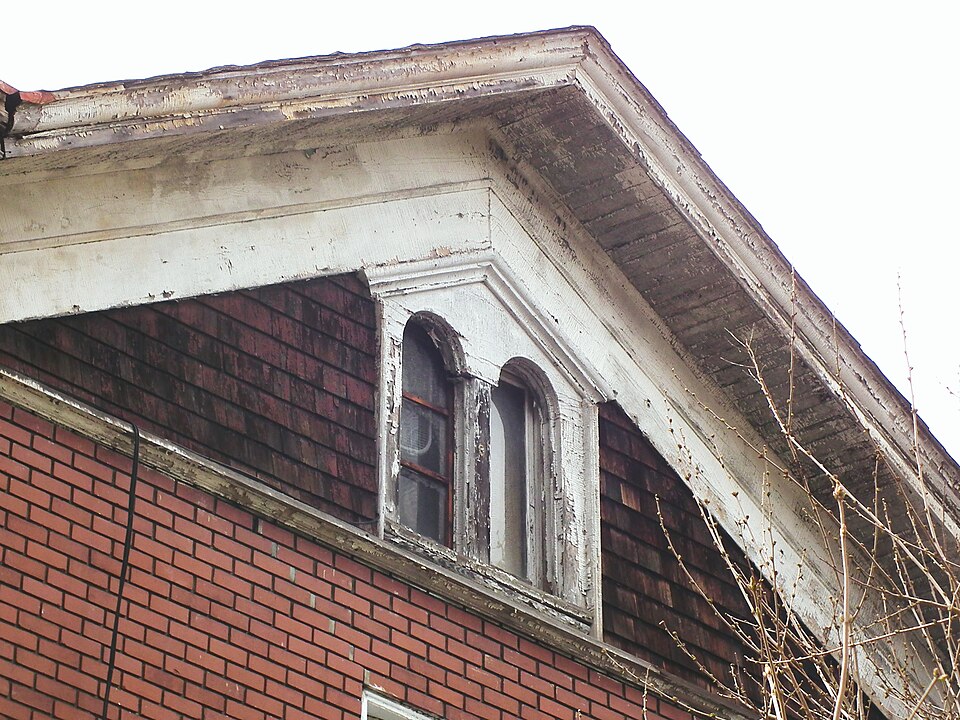
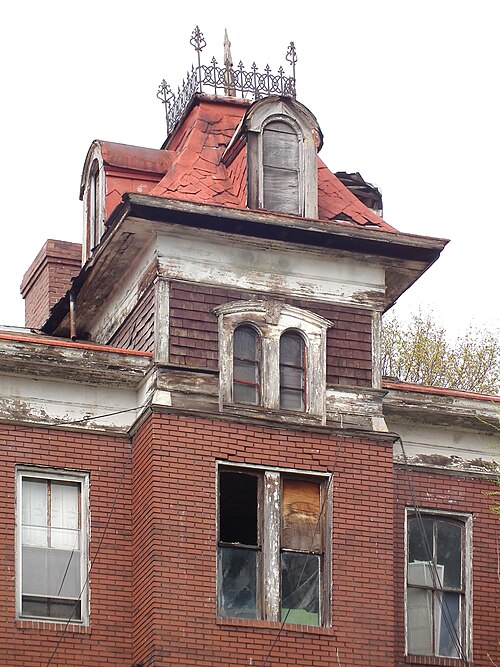
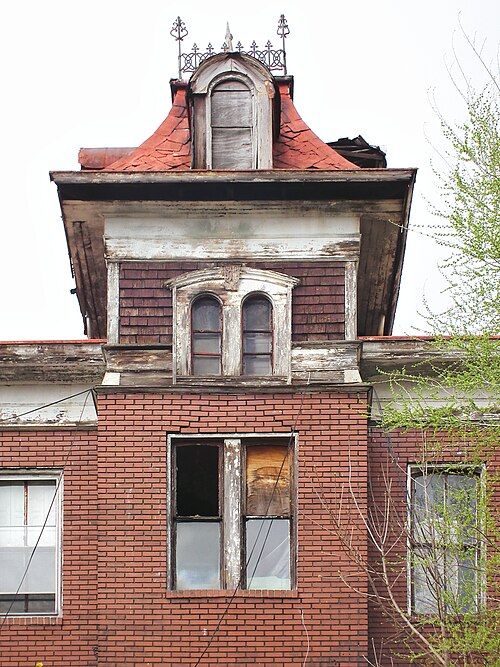
The Second Empire remodeling was not the last big change. You may have noticed that there is something a little off about the brick walls. This appears to have been a frame house originally. Old plat maps show it as a frame house through 1910; later maps show it as brick. A brick veneer must have been added at some time around the First World War. The new brick walls swallowed all the window frames and other trim that would have given us more clues about the original date.
There was a house here belonging to the “Boyle Heirs” in 1872, the earliest plat map we have found. An 1882 map shows a carriage drive leading to the plank road that became Perrysville Avenue, with a circle at the end of the house near the road—bolstering old Pa Pitt’s guess that the end was originally the front.
There are few Second Empire mansions remaining in Pittsburgh, and even fewer Greek Revival ones. This house ought to be preserved, but it probably will not be. The neighborhood is neglected enough that it has not even been condemned yet, which means that it will continue to decay until either it becomes an intolerable nuisance or the land becomes valuable enough to build something else on. Father Pitt will label it Critically Endangered.
All we can do, therefore, is document that it exists, and Father Pitt has done the best he can do without trespassing.
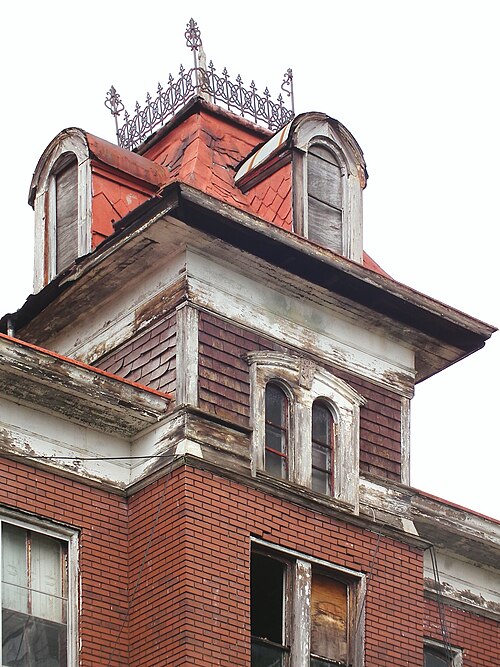
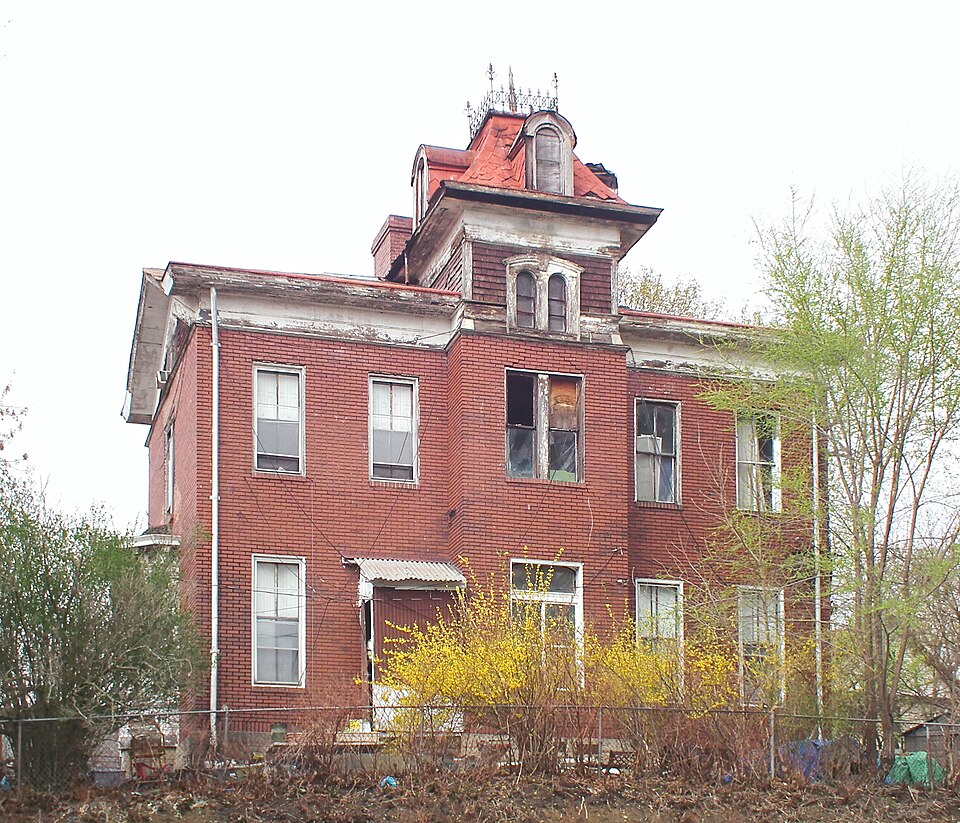
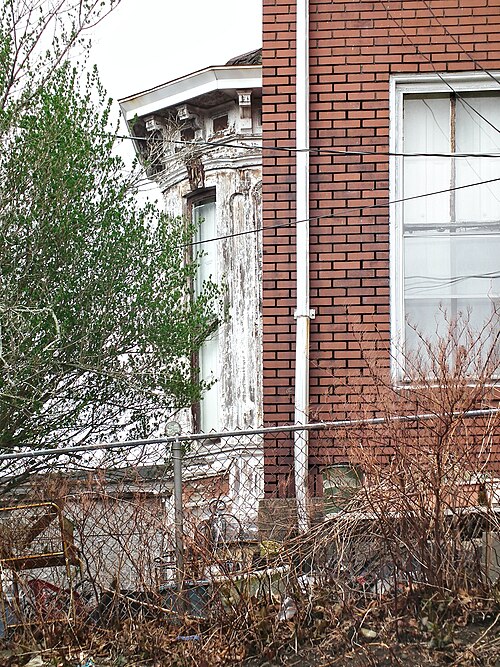
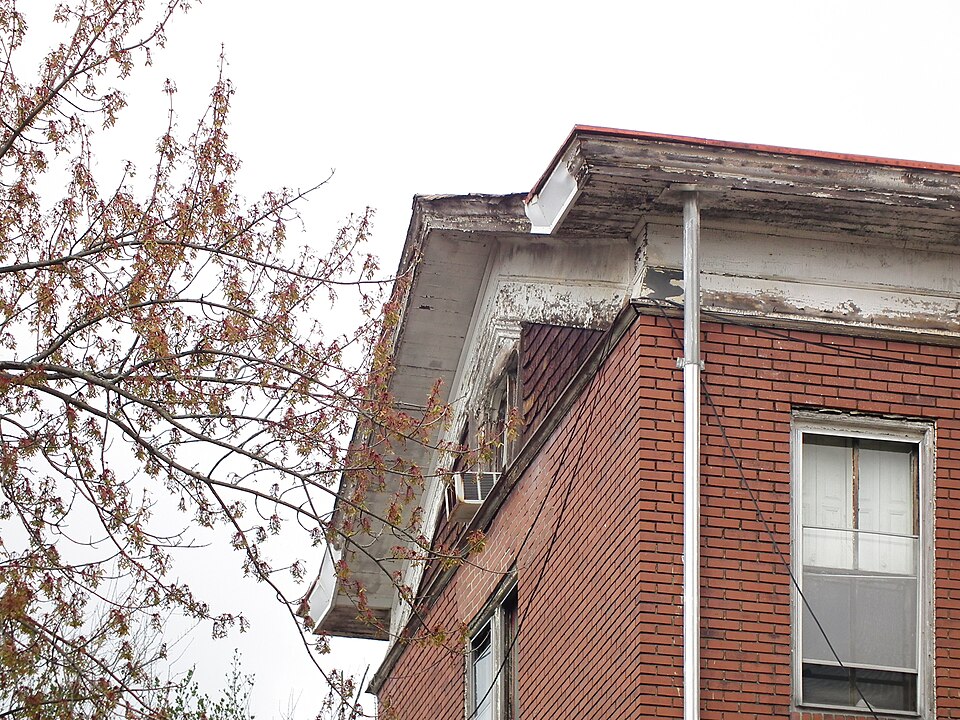
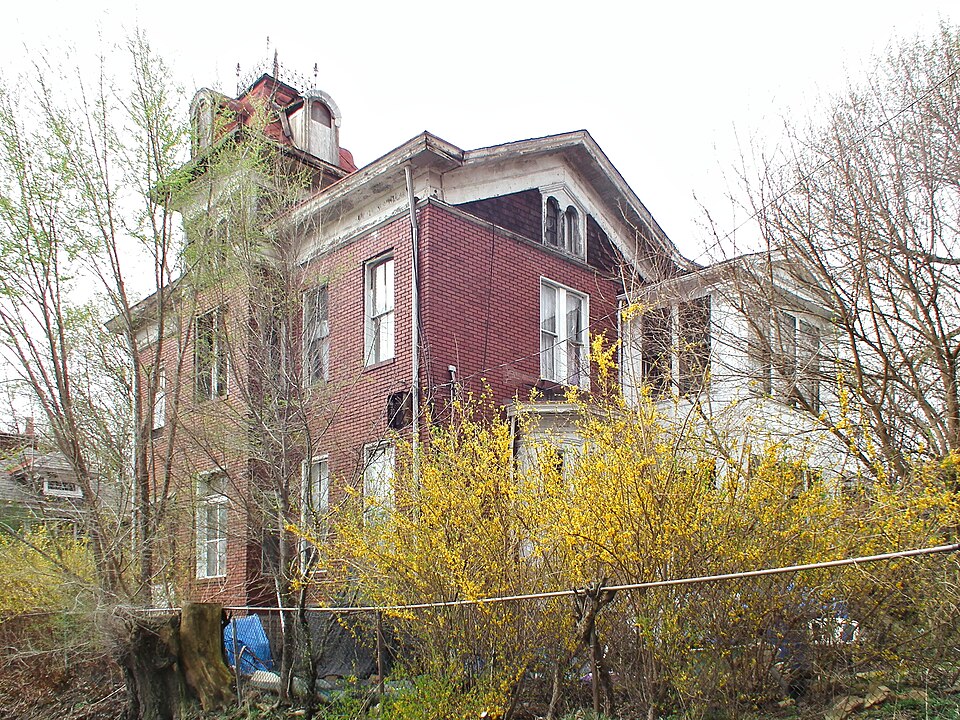

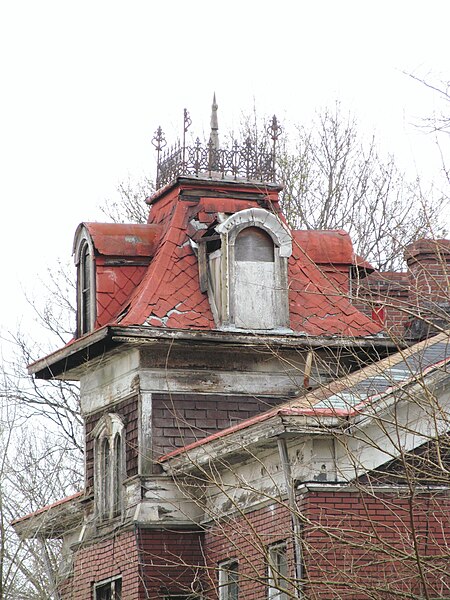

The slopes of Knoxville, an independent borough until it was taken into Pittsburgh in 1927. Below, two very different towers: the tower of St. Canice on the left and the U. S. Steel Tower on the right.


Built in 1905–1909, St. Andrew’s was designed by Carpenter & Crocker, who seem to have been favorites among the Episcopalians of Pittsburgh: they also designed the parish house for the cathedral downtown and St. James’ in Homewood, now the Church of the Holy Cross. This building is dominated by its outsized tower.





Very grouchy gargoyles guard the tower.


An ornamental pinnacle on one corner of the tower.

The side entrance, with one of its lanterns.



Edward J. Schulte was a master of the modern in ecclesiastical architecture. Wherever he went, all over the United States, he left churches that were uncompromisingly modern in their details, but also uncompromisingly traditional in their adaptation to Christian worship. St. Anne’s, which was finished in 1962, is a fine example of his work.

The details are modern, but the form of the church is perfectly adapted to the ancient Christian liturgy. Too many modern architects expected the liturgy to adapt to the building, but Mr. Schulte obviously knew Christian tradition.
We might point to the baptistery as an illustration of what we mean.

It’s a strikingly modern building, bang up to date for the Kennedy administration. But in its form and position it reminds us of…

…the Baptistery of Neon in Ravenna, seen here in a photograph from A History of Architecture in Italy by Charles A. Cummings (Boston: Houghton, Mifflin and Company, 1901). Built in the late 300s or early 400s, it was originally an extension of a large basilica, just like this baptistery. The one in Ravenna is one of the oldest Christian buildings still standing; Mr. Schulte reached right back to Roman imperial days to find his inspiration.


The most striking feature of the church is a detached bell tower more than a hundred feet high.


The tower was donated by the United Steelworkers of America in honor of Philip Murray, the union’s first president. St. Anne’s was his home parish, and he is buried in St. Anne’s Cemetery.


A relief of St. Anne and St. Mary is accompanied by a quotation from Psalm 44 in the Vulgate numbering (Psalm 45 in the numbering used in Protestant and newer Catholic Bibles).








The (liturgical) west front of the church1 is a balaced composition in geometry and symbolism.


Some roof work was going on when old Pa Pitt visited. (Update: A parishioner informs us that the work was in the basement, including an elevator, which is doubtless why we saw workers on the roof.)

The entrance to the convent.






This article has been rewritten from its original version, which said that Father Pitt knew nothing about the church. After that, information trickled in.
This church was built in 1916 or so; the architect was Chauncey W. Hodgdon.1 The congregation informed the Presbytery that it would close the church in 2022, according to a Pittsburgh Presbytery newsletter [PDF], but the grounds are still mowed and the building is in good shape. Its most prominent feature is its tower with eye-catchingly prickly battlements.

