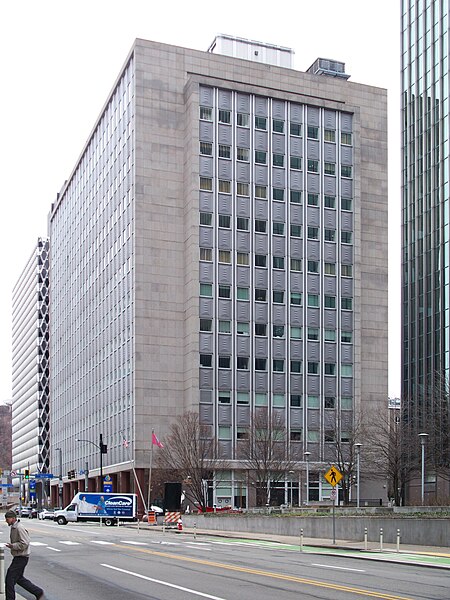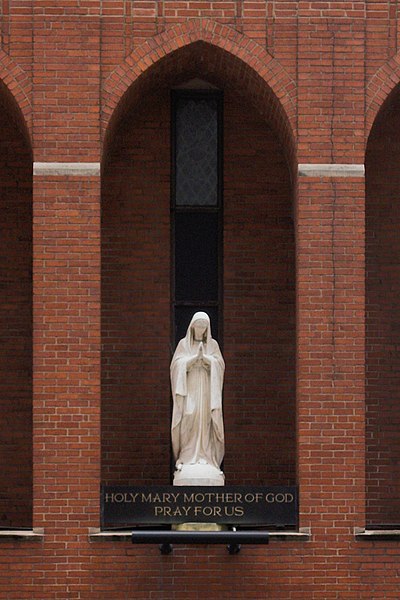
The decorated cornice of the Horne’s building gleams in late-afternoon sun.


The decorated cornice of the Horne’s building gleams in late-afternoon sun.


Seen from Mount Washington. We also have some pictures from Gateway Center Park (with a little more about the building), and from the Boulevard of the Allies.

Good, even lighting on a cloudy day gives us a good perspective view of this building, considered a minor classic of the modernist genre. It was put up in 1956; the architects were Dowler & Dowler. The senior partner, Press C. Dowler, had an extraordinarily long and prosperous career; he worked in every style from late-Victorian Romanesque to pure modernism like this. While other architects languished in the Depression, Press C. Dowler got consistent work from the telephone company, in addition to designing large school projects for the City of Pittsburgh and other municipalities; he continued doing work for schools and Bell well after the Second World War. The other Dowler was his son William.
We also have a full elevation of the Stanwix Street front.

This long-lens view from Mount Washington shows us how architect William P. Hutchins crammed as much church and diocesan office space as possible into a tiny downtown lot. The church was built in 1936 in a part of town that was not the most fashionable at the time, and the location and the Depression probably account for the general modesty of the structure. But within its modest limits, it certainly makes the most of its lot.
Hutchins is not one of our most celebrated architects, but he did give the Catholics in Pittsburgh some distinguished buildings. An article about St. James Church in Wilkinsburg gives us some more information about him.
Old Pa Pitt was about to link to some of his earlier pictures of St. Mary of Mercy and discovered that he never published them. Here are a few pictures from ground level.





Not one of our most spectacular buildings, but this 22-storey minor skyscraper, opened in 1982, was designed by a firm with a history of breaking records. Skidmore, Owings & Merrill designed the Sears Tower (now Willis Tower), which was the tallest building in the world for quite a while; they also designed One World Trade Center, currently the tallest building in America, and the Burj Khalifa, currently the tallest building on earth. It is a huge firm with offices all over the globe, and Father Pitt does not imagine that this project got the same project leader as the Sears Tower.
Addendum: Skidmore, Owings & Merrill was also the firm responsible for Two PNC Plaza, formerly the Equibank Building. The lead architect on that project was Natalie de Blois, and when the building went up in 1974 it was the largest in the world designed by a woman. Another record!

We’ve seen this building elsewhere, from an angle, but here is old Pa Pitt’s best attempt (so far) at seeing it head-on from the front, the way the architects (Dowler & Dowler) might have drawn it back in 1957. The picture is a composite, and there are stitching errors if you examine it closely; but it still gives a better impression of the design of the building than any other picture of it that Father Pitt has seen.
One of the building’s most attractive features is the Pennsylvania relief with rotating globe, illustrating the slogan “Anywhere Any Time by Telephone.” The relief shows outsized Pittsburgh as “Gateway to the West,” and the clearly less important Philadelphia as home of the Liberty Bell and City Hall. The globe used to rotate to show the part of the earth currently illuminated by sunlight; but both the globe and the clock above it have stopped, and the plastic window over the globe is sadly fogged. Now that the building has become luxury apartments, perhaps an enlightened ownership will put a little money into restoring what used to be one of downtown’s unique attractions.
