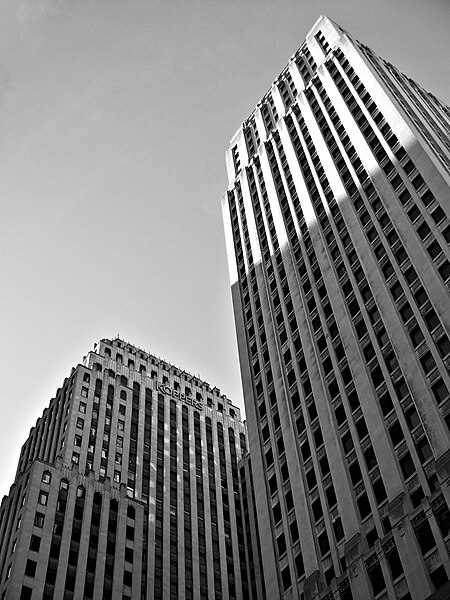
…at the Koppers Building (left) and the Gulf Building (right).
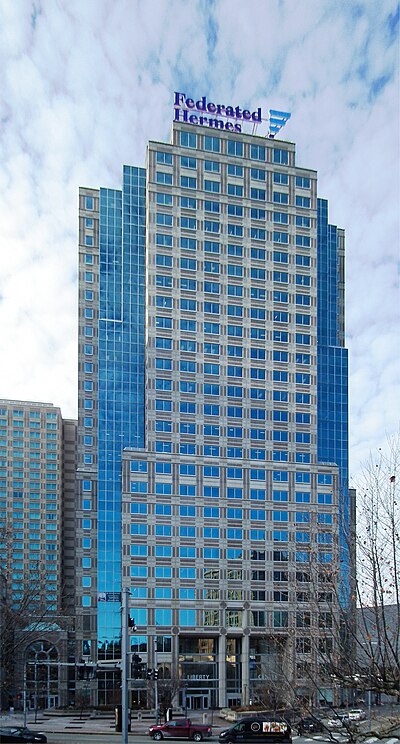
For a very brief period in the 1980s, the style known as “Postmodernism,” which perhaps we might better call the Art Deco Revival, was the ruling trend in skyscraper design. Fortunately Pittsburgh grew a bountiful crop of skyscrapers in the Postmodern decade, and here is one of the better ones. In it we see the hallmarks of postmodernism: a return to some of the streamlined classicism of the Art Deco period, along with a sensitive (and expensive) variation of materials that gives the building more texture than the standard modernist glass wall. This skyscraper is part of Liberty Center, which was begun in 1982 and finished in 1986; the architects were Burt Hill Kosar Rittelman.
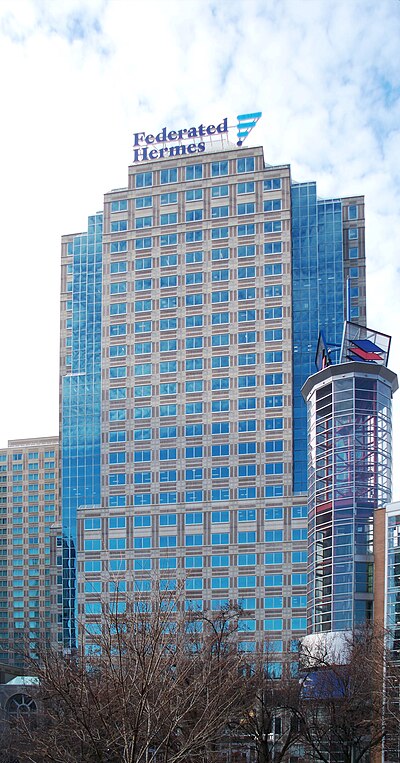
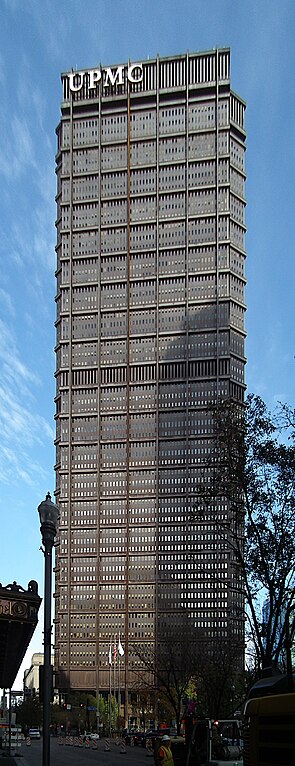
With the aid of a very wide-angle lens, we can see the whole face of the tallest building in Pittsburgh from Grant Street. This was a very tall building when it was put up: it was the eighth-tallest in the world, and the tallest outside New York and Chicago. Now it doesn’t crack the top two hundred, but it is still record-breakingly massive in one way: no other building has a roof that big that high. Other tall buildings taper; this one goes straight up.

The three original homes of the skyscraper were New York, Chicago, and Pittsburgh. When people first began to talk of “sky-scrapers,” those were the three cities they mentioned. And for the first three decades or so of skyscraper building, a definite style predominated in all three places—the Beaux-Arts formula of base, shaft, cap. From 1903, only a few years into the skyscraper age, a writer in the Architectural Record observes the uniformity that had quickly come to pervade American skyscraper design.
When steel construction began to have its effect upon the height and the looks of office-buildings, two tendencies were traceable in their design. In New York there was no attempt to make their appearance express their structure. A convention of treating them as columns with a decorated capital, a long plain central shaft, and a heavier base, was early adopted; and within the limits of this general idea, the regular architectural, structural and decorative forms were used regardless of their ordinary structural functions and associations. In Chicago, on the other hand, while many buildings were designed along the same lines as New York, there was a tendency, partly owing to the influence of Mr. Louis Sullivan, towards a franker expression in the design of these buildings of the plain facts of their steel structure. Such is no longer the case. The new sky-scrapers, which have been, and are being, erected in large numbers in Chicago and Pittsburgh, as well as New York, almost all conform to the conventional treatment, long since adopted in the metropolis—and this in spite of the fact that Mr. Louis Sullivan had between the two bursts of building activity completed several brilliant and comparatively good-looking attempts to solve the problem within the limitations imposed by the structure. Whether or not the American architect has, in this instance, chosen the wrong alternative, he has at any rate, for the time being, adopted a comparatively uniform type for the design of the “skyscrapers.”
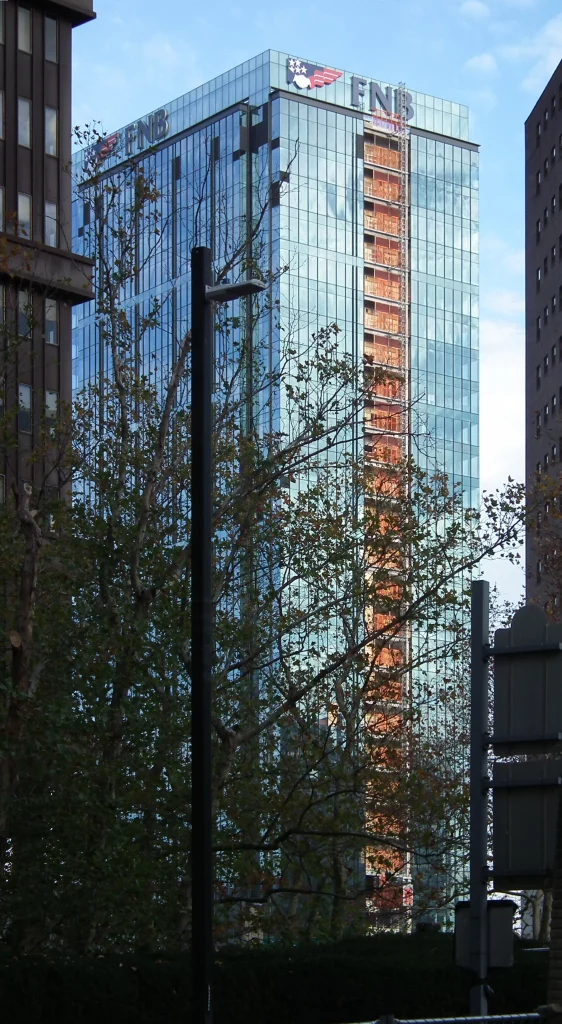
It’s getting close to done—our fifteenth-tallest skyscraper, if old Pa Pitt’s calculations are right, and the first really big one built outside downtown since the Cathedral of Learning. When the Lower Hill was demolished to get all those poor people out of sight of the executives downtown, the promise was that it would be replaced with a gargantuan cultural and commercial center that would make Pittsburgh proud. Instead it became mostly arid wasteland. This complex, of which the tower is the most visible manifestation, is promoting itself as finally delivering on those promises made all those decades ago, with “next-level social impact” and everything. Since we waited this long, we came out of the era of arid and uninspired International Style architecture, went straight through the era of Postmodernism, and landed smack in the middle of the Arid and Uninspired International Style Revival. The design came from Gensler, the world’s largest architecture factory.

The Oliver Building, designed by Daniel Burnham, was the tallest building in Pittsburgh when it was put up in 1910, passing Alden & Harlow’s Farmer’s Bank Building (destroyed in 1997, or arguably thirty years earlier when it was given a fake-modern skin). Only two years later, though, it was passed by Daniel Burnham’s own First National Bank Building (destroyed in 1968 to make way for a modernist skyscraper barely any taller).
The front of the Oliver Building still produces an impression of absolute massiveness, spanning an entire block with a 348-foot-tall wall. The rear, on the other hand, is where the light wells are, which divide the building into three narrower towers, changing the impression to one of loftiness rather than massiveness.
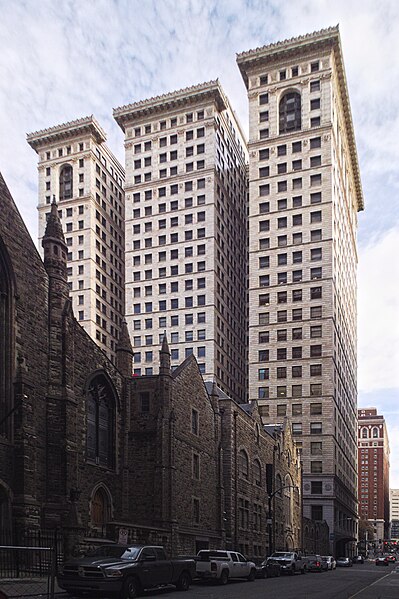
Your eyes are not being fooled by a trick of perspective: the section on the right really does extend a little further toward us than the other two.

The Alcoa Building, designed by Harrison & Abramovitz and built in 1953, was supposed to revolutionize skyscraper design.1 It didn’t, but it had some interesting innovations—swivel windows that could be cleaned from the inside, for example, and of course its aluminum cladding, which was in effect a huge billboard advertising Alcoa’s product. This building did have one important and lasting effect on Pittsburgh: it brought Harrison & Abramovitz into the city, and our skyline would certainly be very different without their work.
Alcoa moved across the Allegheny in 1998, and for a while this was called the Regional Enterprise Tower, but now it holds luxury apartments instead of offices and is calling itself the Alcoa Building again—or, to give the marketers’ full name for it, the Residences at the Historic Alcoa Building.
To old Pa Pitt this building always looks like a stack of 1950s television sets.
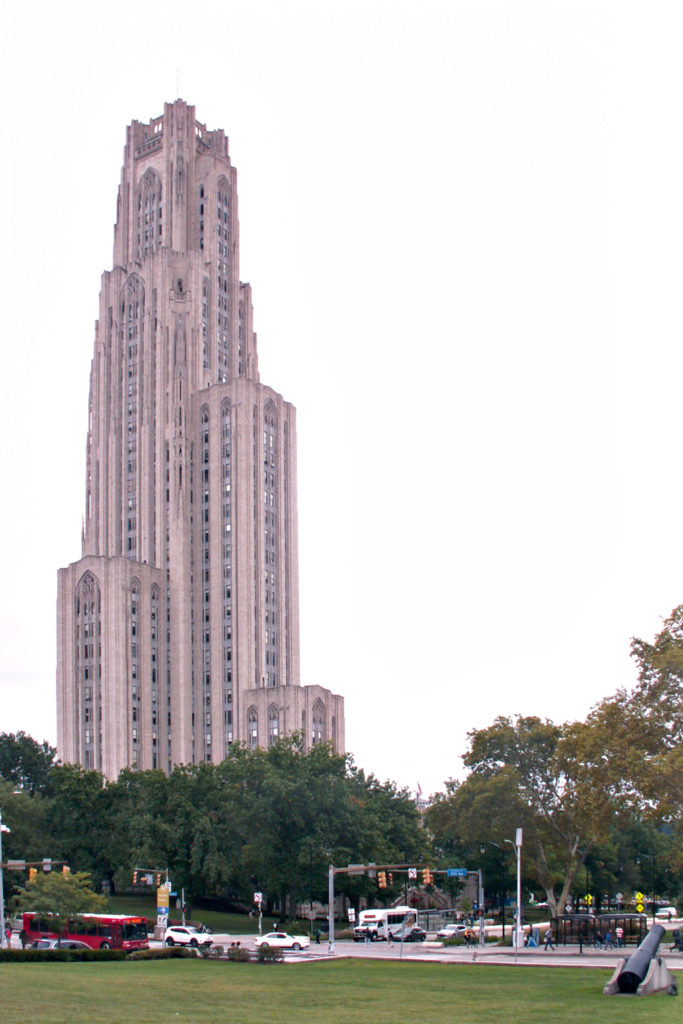
Above, from the grounds of Soldiers and Sailors Hall; below, from the steps of Bellefield Presbyterian Church.
