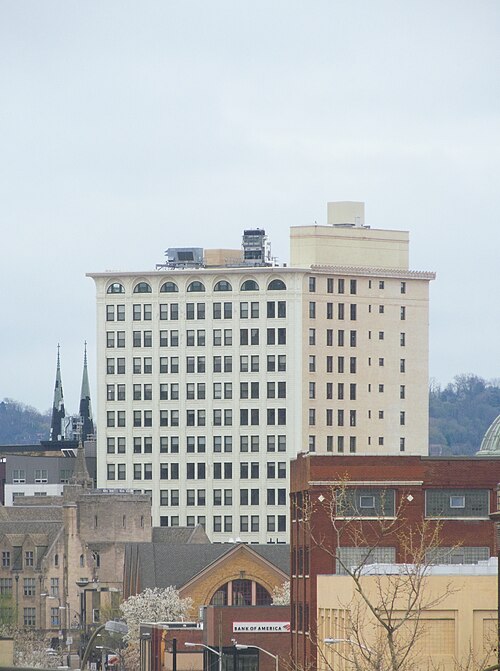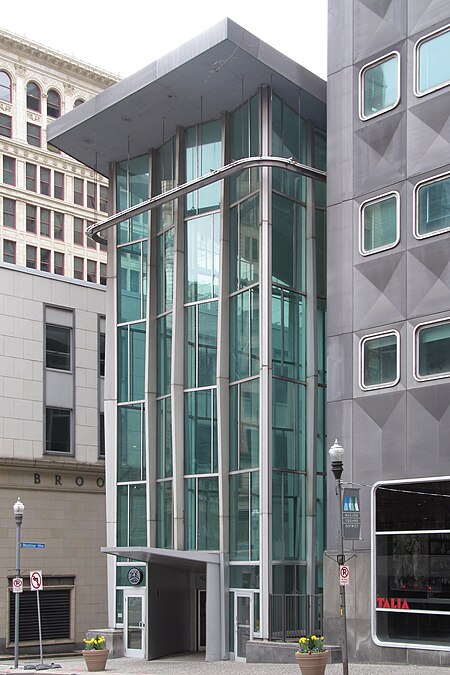
Designed by Tasso Katselas, this 22-storey apartment tower opened in 1962. It has reverted to its original name, Highland House, after some years as “the Park Lane.”

Many projects for skyscraper apartments or hotels were proposed for Highland Park, but this is the only one that ever succeeded. “A dramatic use of the Miesian glass cage formula applied to a 22 story apartment house” was how James D. Van Trump described it in “The Stones of Pittsburgh.” “Located on the edge of Highland Park it seems to float above a nearby reservoir.”

Miesian is a good term for it: the building adopts the colonnade of stilts that became the signature of Ludwig Mies van der Rohe. Many imitators of Mies seem to lose courage and make the peripteral colonnade a narrow and useless space; see, for example, the Westinghouse Building. Katselas, on the other hand, if anything exaggerated the width of the porch, so that the ground floor is reduced to a little entrance cage, leaving a big broad outdoor space under the shelter of twenty-one floors of steel and glass.



















