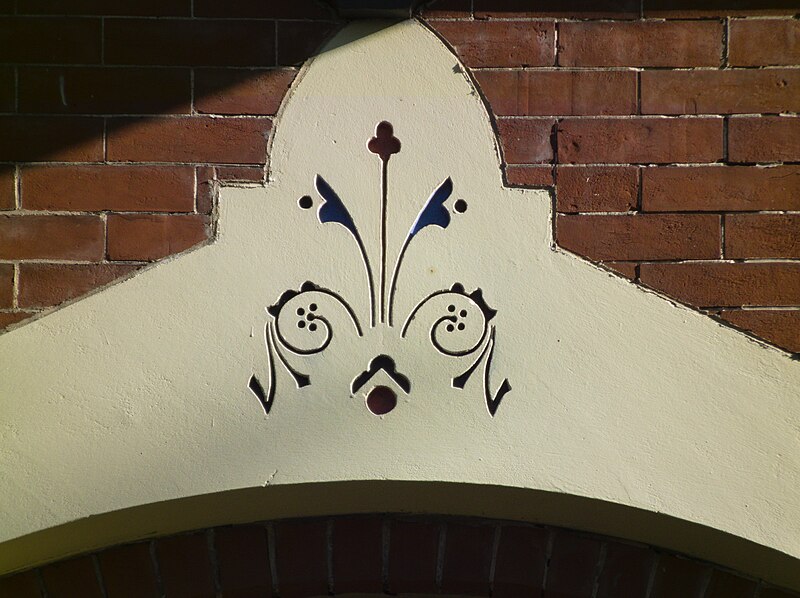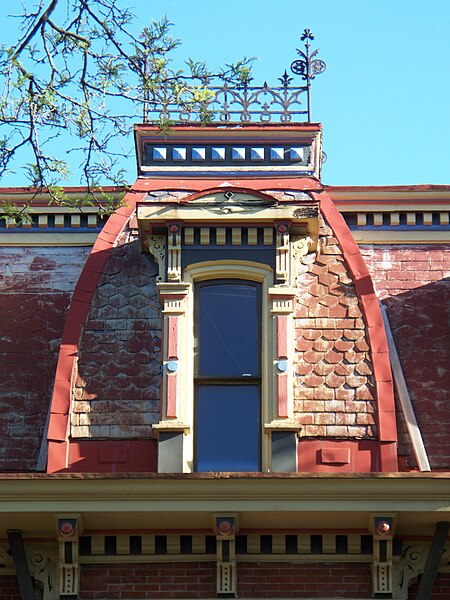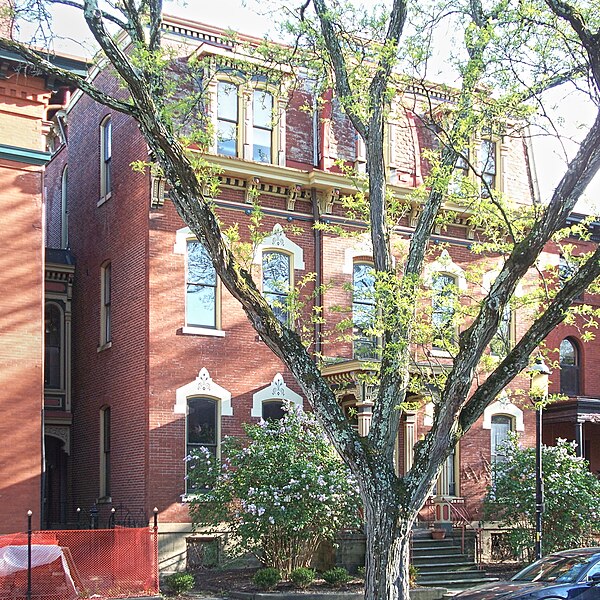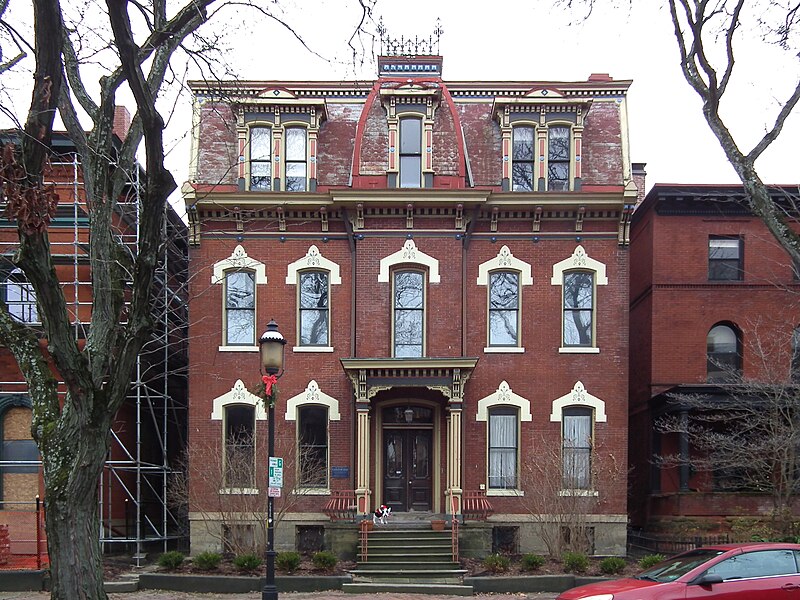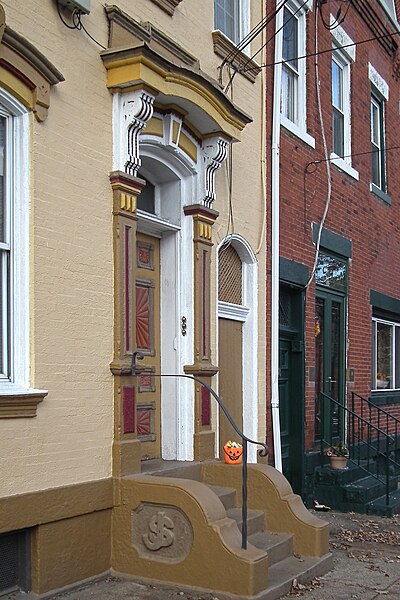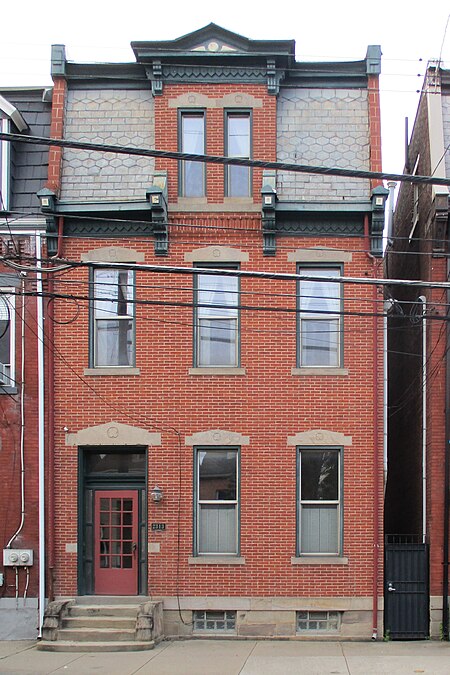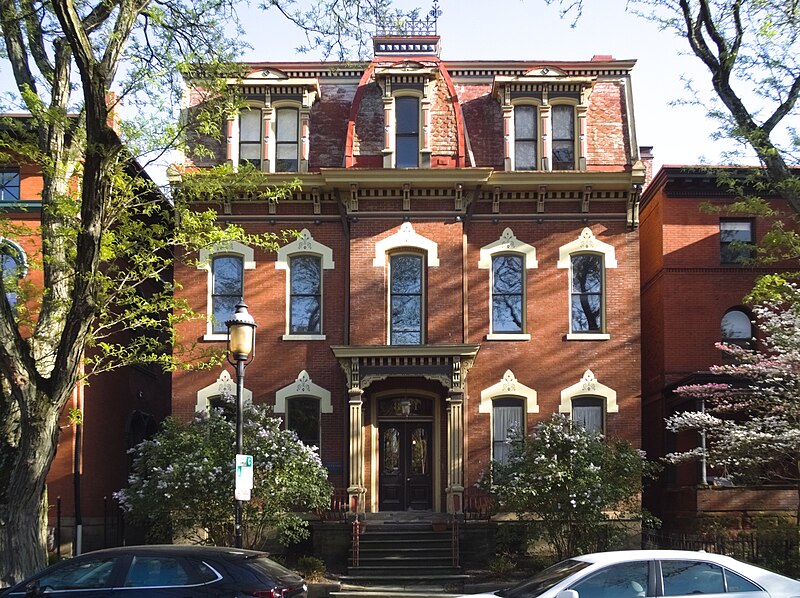
Built in about 1865, this grand house on North Lincoln Avenue is decorated in the highest Victorian manner, and the current owners have put much thought into the color scheme for painting the elaborate wood trim.
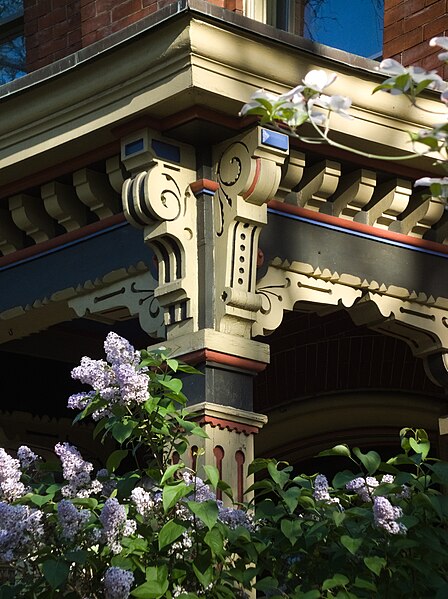
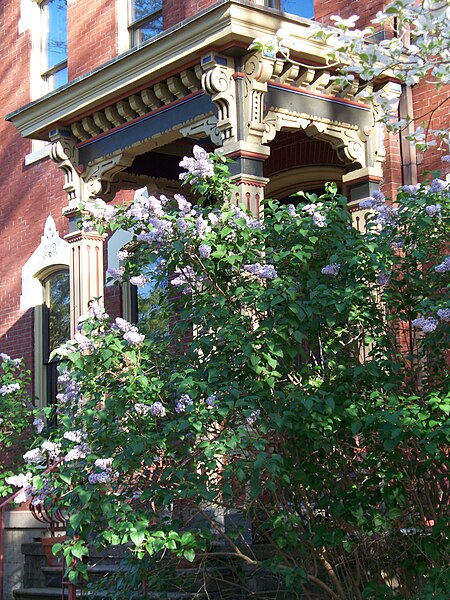


Though it is hidden in the shadows between houses most of the day, this oriel is nevertheless festooned with decorative woodwork, including these ornate brackets:

