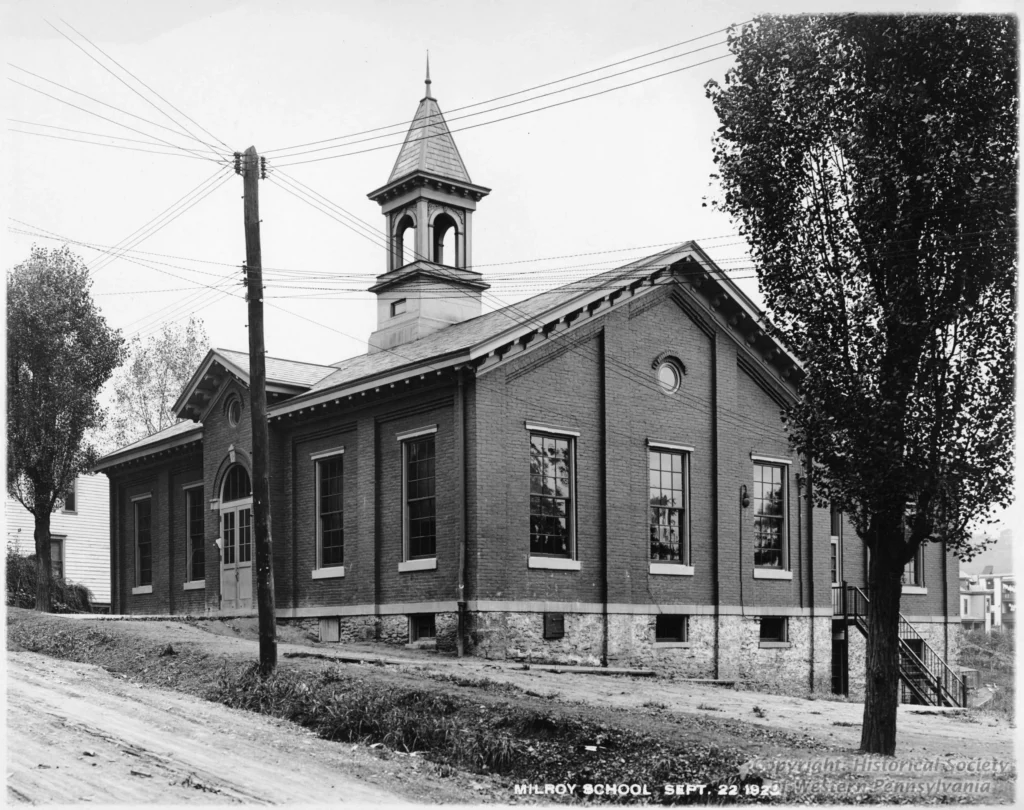
Built in 1881 for St. Mary’s, an Irish Catholic parish in Lawrenceville, this old school is now neatly restored as apartments.





Much of the original woodwork is preserved, including incised folk-art decorations typical of the period.


Comments

Built in 1881 for St. Mary’s, an Irish Catholic parish in Lawrenceville, this old school is now neatly restored as apartments.





Much of the original woodwork is preserved, including incised folk-art decorations typical of the period.



This building was put up in about 1854, well before the adjacent church, making it one of the very few surviving public buildings in Pittsburgh from before the Civil War, and one of the small number of buildings in the Greek Revival style. It is stable but vacant, and its future is questionable. The rising value of Lawrenceville real estate might make it profitable to convert it into a house or a duplex, but that same rising value would make it much more profitable to replace it with a few townhouses or a small apartment building.


The ornate metalwork support for the porch roof is a later addition, we assume, but it ought to be preserved as well. The stock wrought-iron railing on top of the porch roof can go to the recycling plant.

A good summary of the history of the parish, including this building, is in James Wudarczyk’s Faith of Our Fathers: Religion in Lawrenceville.

Map.
Comments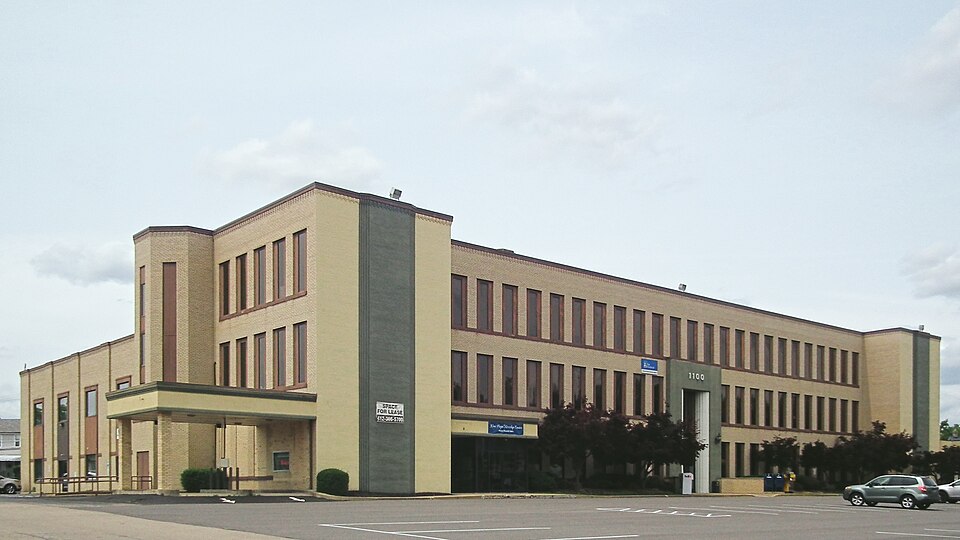
Just outside Carnegie on Washington Avenue, this school opened in the fall of 1935. It was designed in a bracingly modern style by Mount Lebanon architect J. Lawrence Hopp, who designed a number of other schools in nearby suburbs. It has been an office building for quite a while now, but the alterations to the exterior have not been severe, as we can see from a 1950 photograph of students trying their hands at rescue techniques.
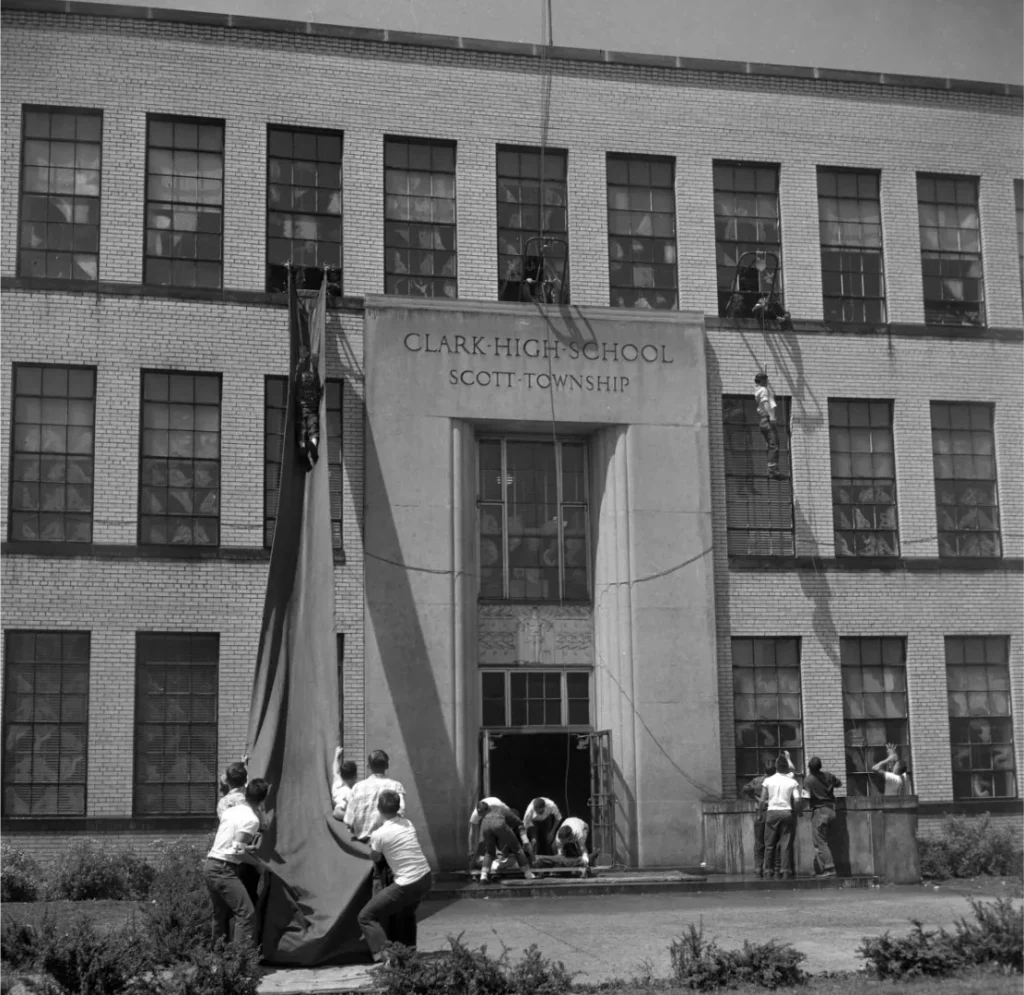
A certain number of students were probably lost every time these drills were performed, but that is the price we pay for preparedness.
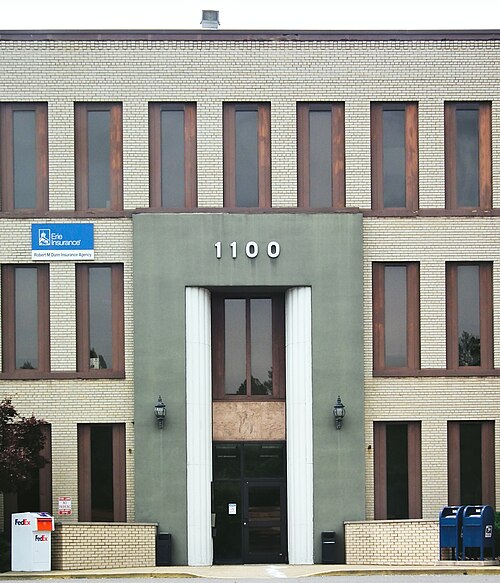
Some history of the building and all the yearbooks are at the Chartiers Valley Historical Society page on Clark High School.
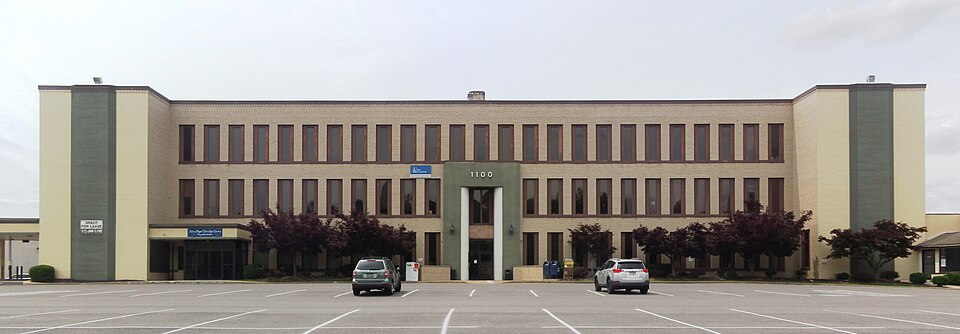
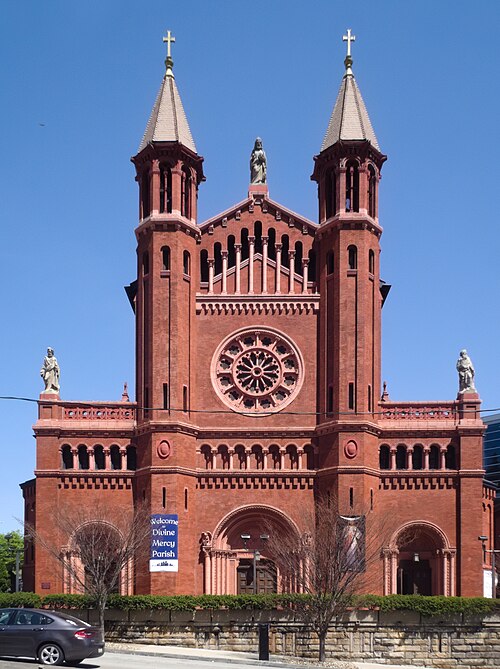
Edward Stotz was the architect of the building for Epiphany Church, with considerable interior work done by John T. Comès. It was built in 1903 to replace the old St. Paul’s Cathedral downtown as the downtown parish church after Henry Frick made the Catholic Diocese an offer it couldn’t refuse, and Epiphany served as the temporary cathedral for three years while the new St. Paul’s was going up in Oakland.
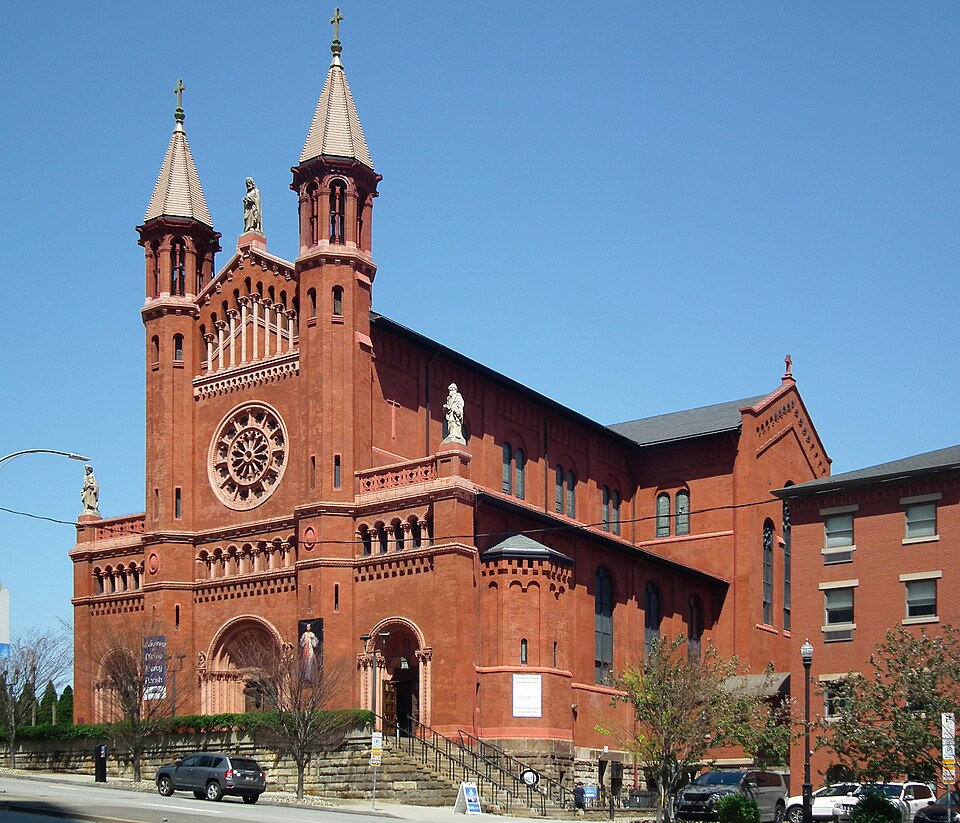
When the Lower Hill was demolished for “slum clearance,” Epiphany and its school were the only buildings allowed to survive. Thus Pittsburgh accomplished, here and at Allegheny Center, what Le Corbusier had failed to do in Paris: we created a sterile modern wasteland punctuated by a few ancient landmarks pickled in brine.
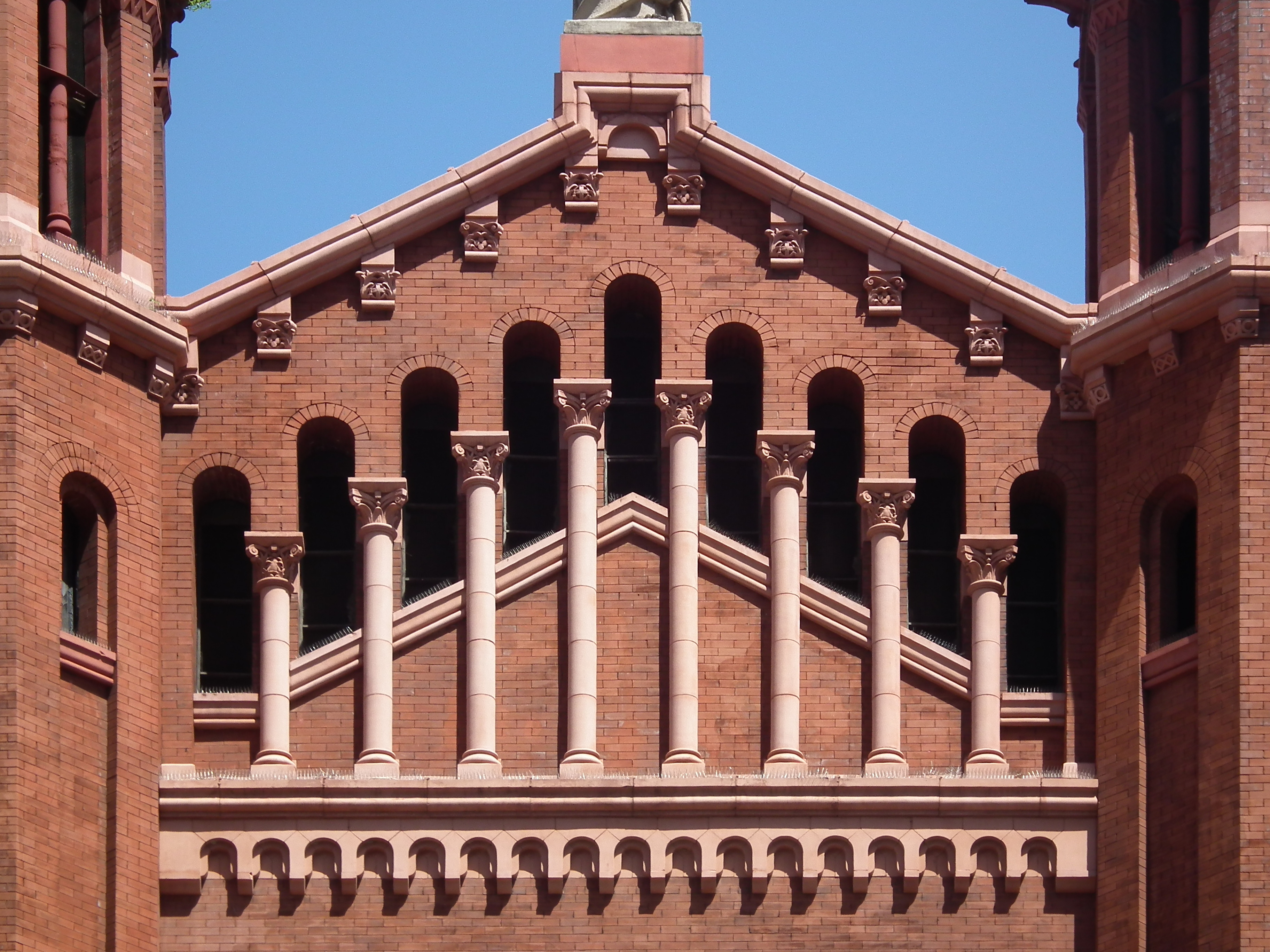
These Romanesque columns and arches strongly remind old Pa Pitt of organ pipes.
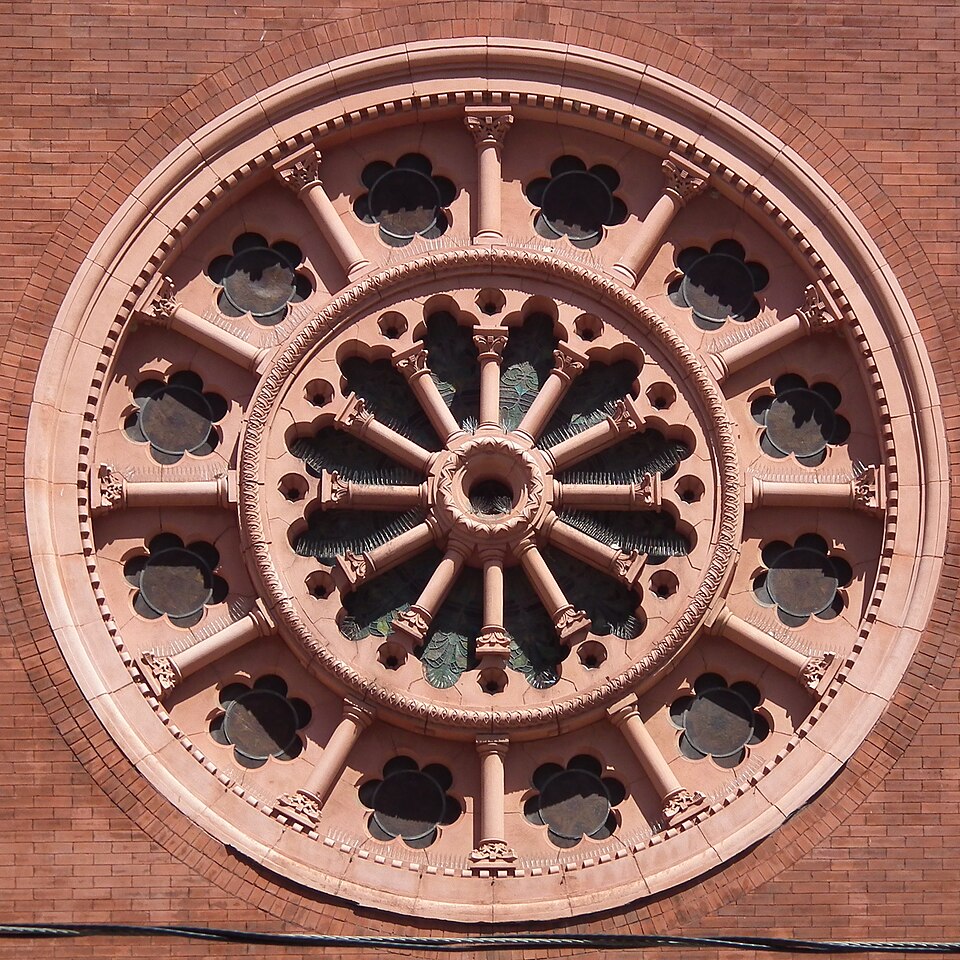
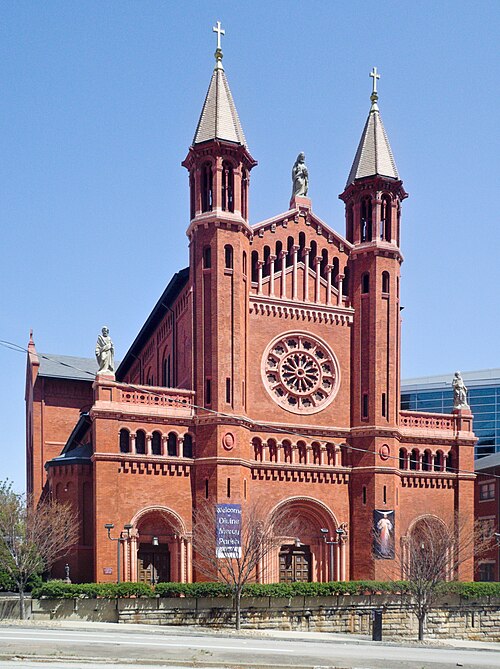
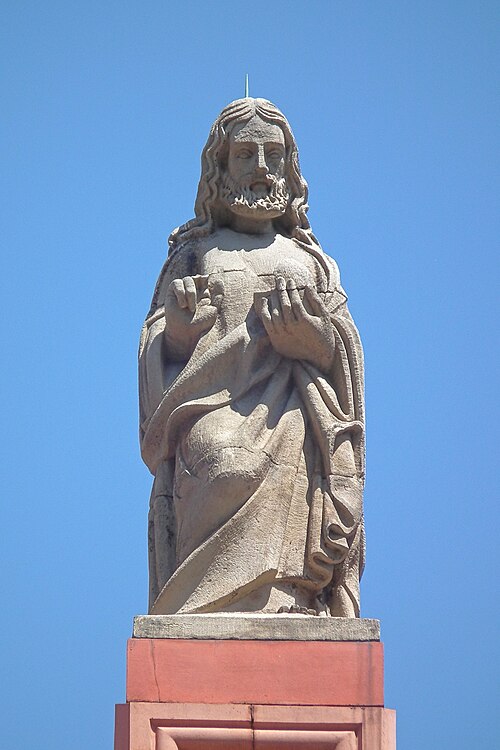
Christ stands at the peak of the west front.
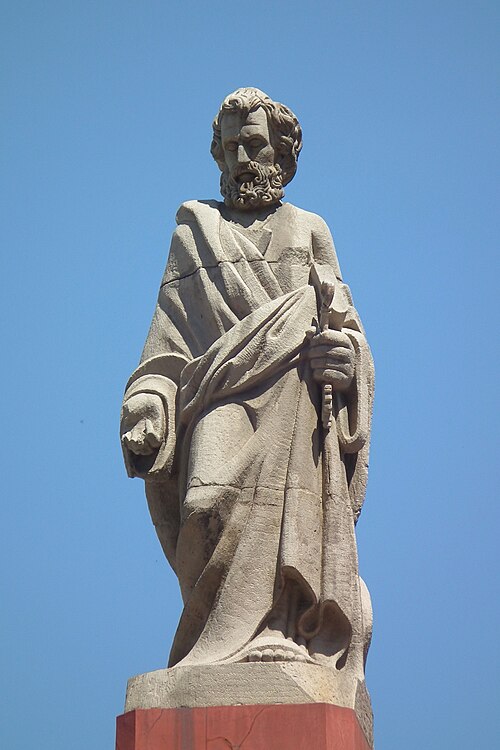
On Christ’s right hand, St. Peter with his key.
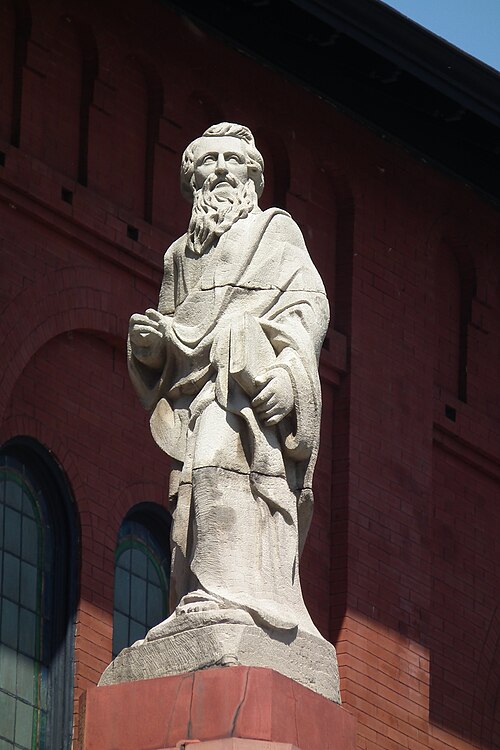
On Christ’s left hand, St. Paul with his book.

An angel with plenty of anti-pigeon armor prays for worshipers as they enter.
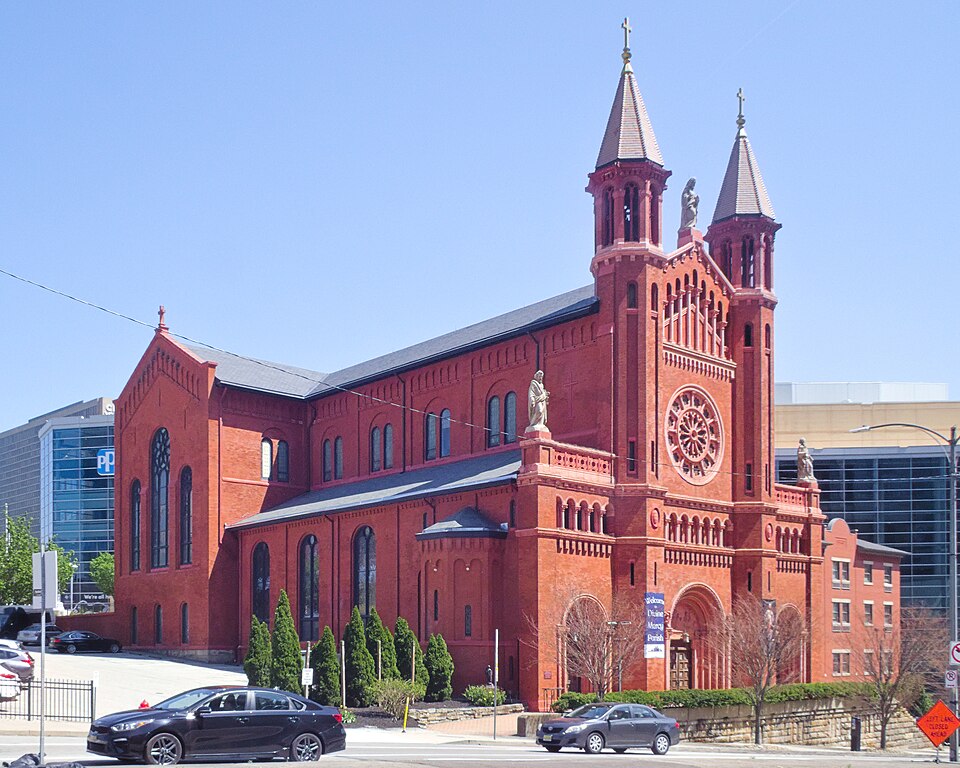
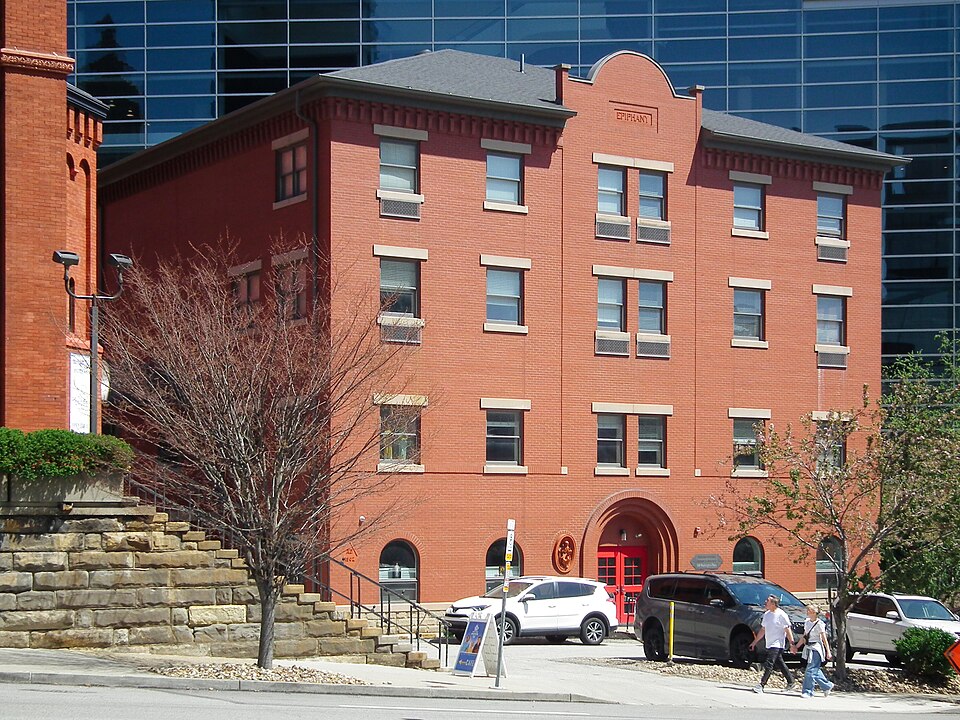
The school is built in a simpler Romanesque style that links and subordinates it to the church.
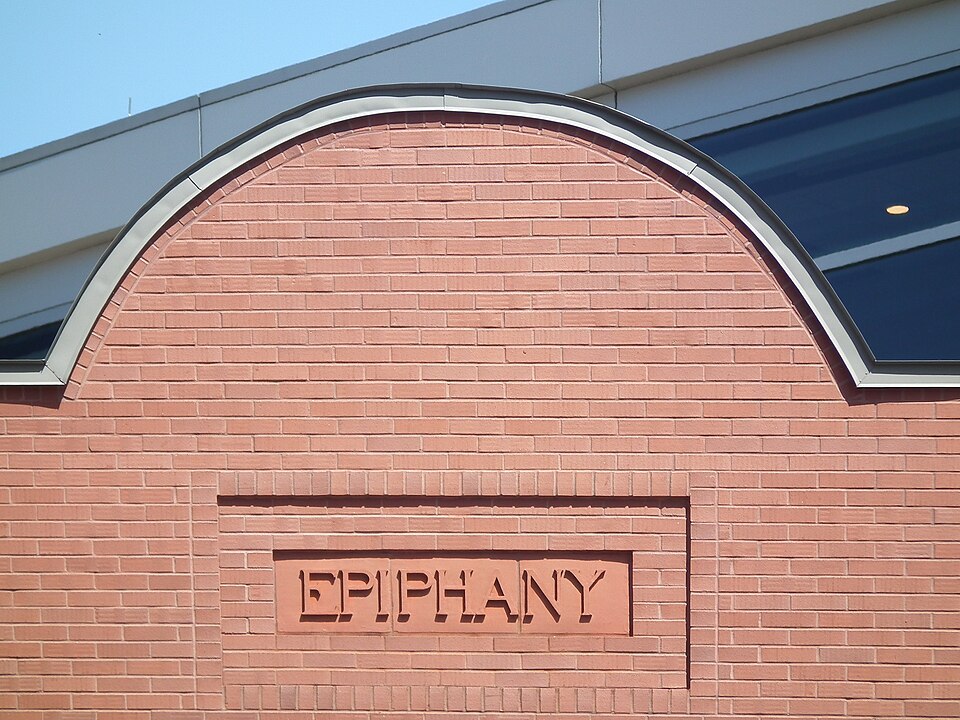
Officially the Lower Hill has ceased to exist. It is counted as part of downtown in the city’s administrative scheme. But it has never been integrated into downtown, and indeed was forcibly cut off from downtown by the Crosstown Boulevard—a bad mistake recently ameliorated somewhat by building a park on top of the boulevard. With the new FNB Financial Center and other developments, there is some hope that this neglected wasteland may become city again. Meanwhile, Epiphany, now part of Divine Mercy Parish, still serves downtown worshipers, and perhaps will be there for new residents as the neighborhood grows and changes.
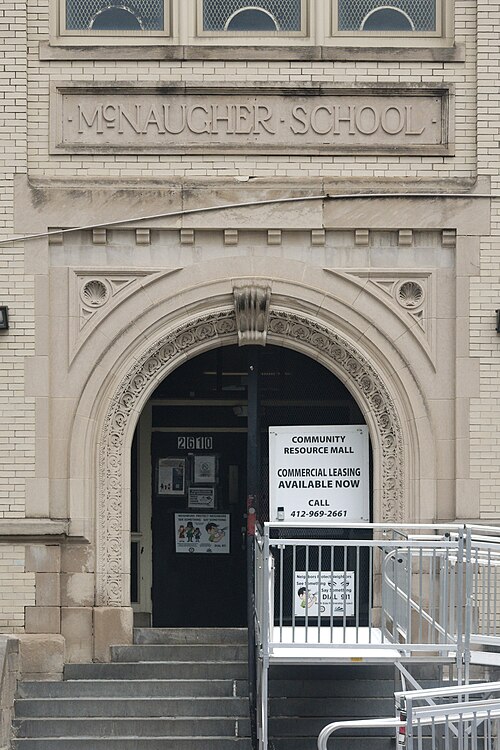
Correction: It appears that this school was designed by Charles M. Bartberger & Son and built in about 1908. See the comment from “Frank” below. Father Pitt originally attributed it to Ingham & Boyd. The school occupies an unlikely lot, but in spite of slopes in every direction, the architects managed a pleasing symmetry by ruthlessly leveling the foundation.
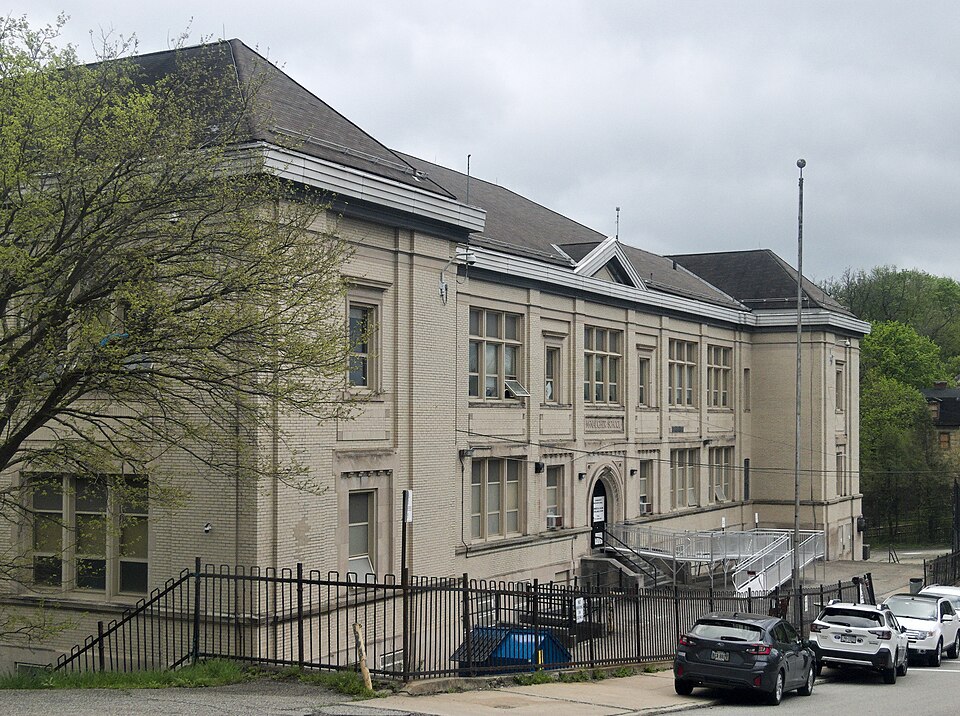
Much effort has been put into keeping this landmark building in good shape and in use, and we wish success to the enterprising community members who are trying to find tenants for it.

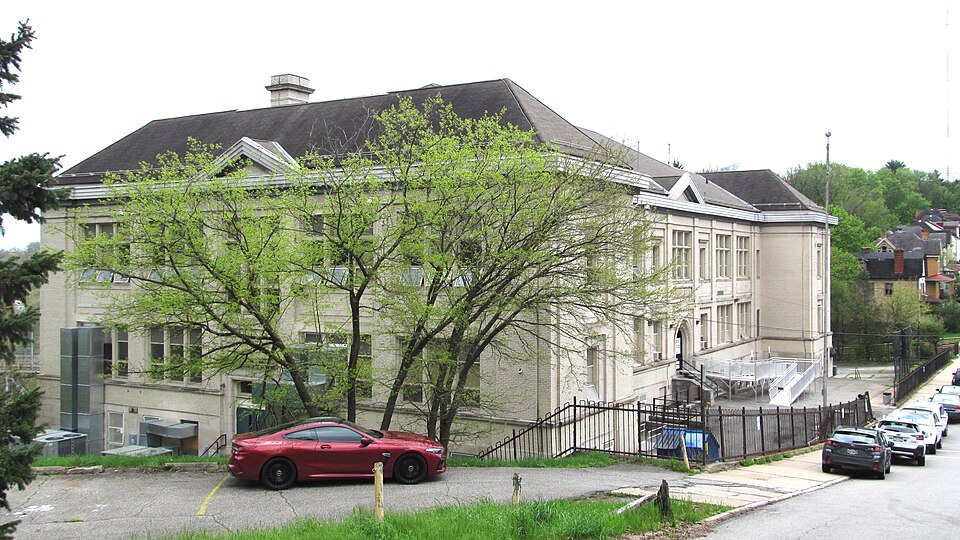
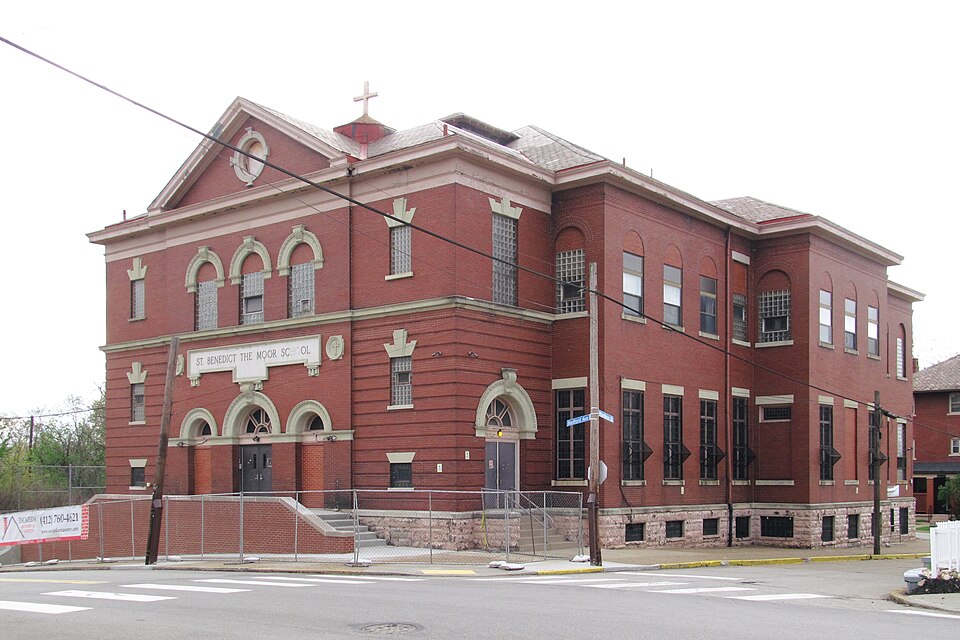
St. Richard’s parish was founded in 1894 and immediately put up a temporary frame church. Two years later, a rectory—obviously meant to be permanent—was designed by J. A. Jacobs in a restrained version of the Queen Anne style.
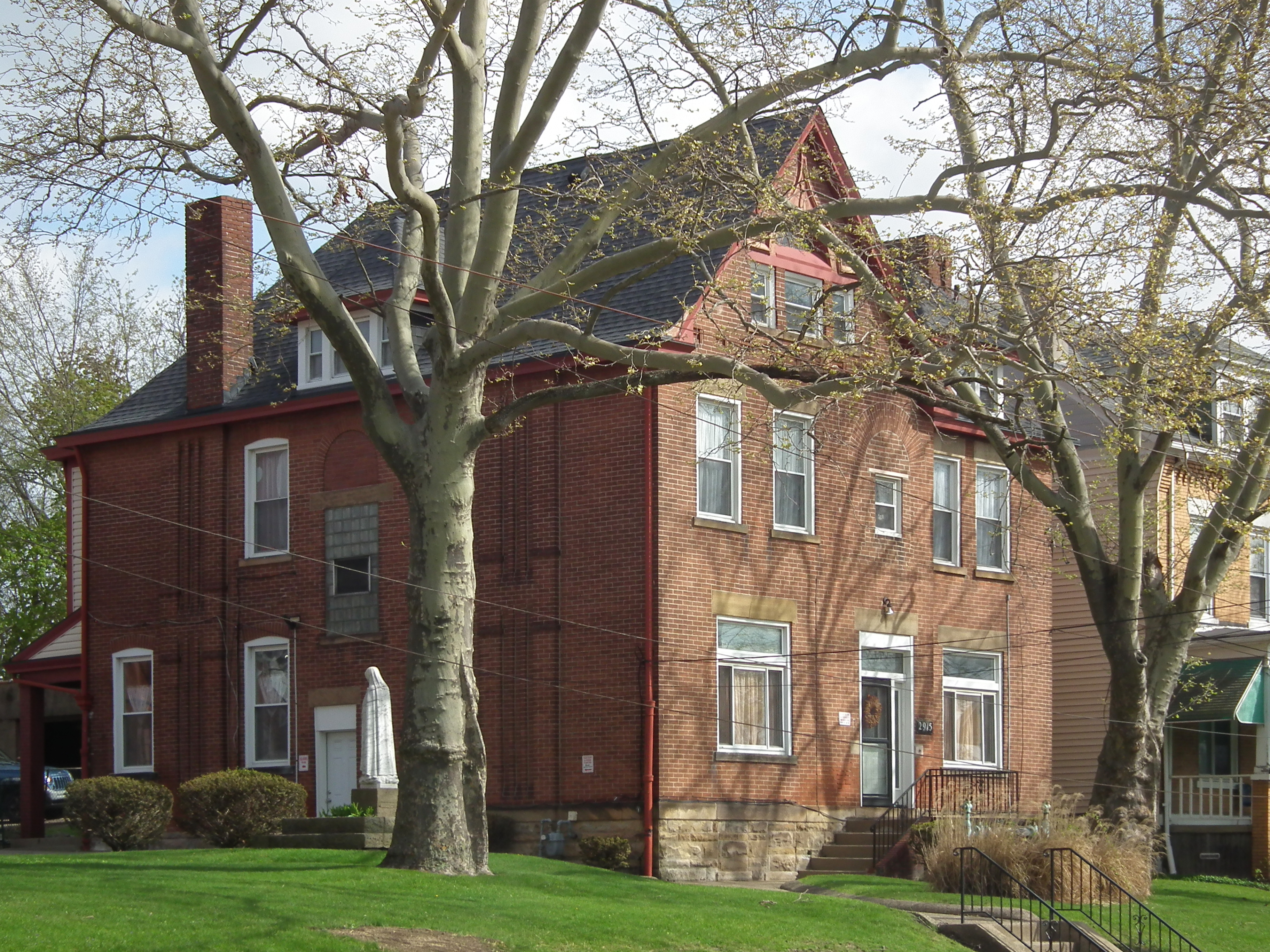
In 1907, the parish started building a school, which would also have temporary facilities on the ground floor for the church until a new church building could be built. It was partly financed by “euchre and dance” nights.
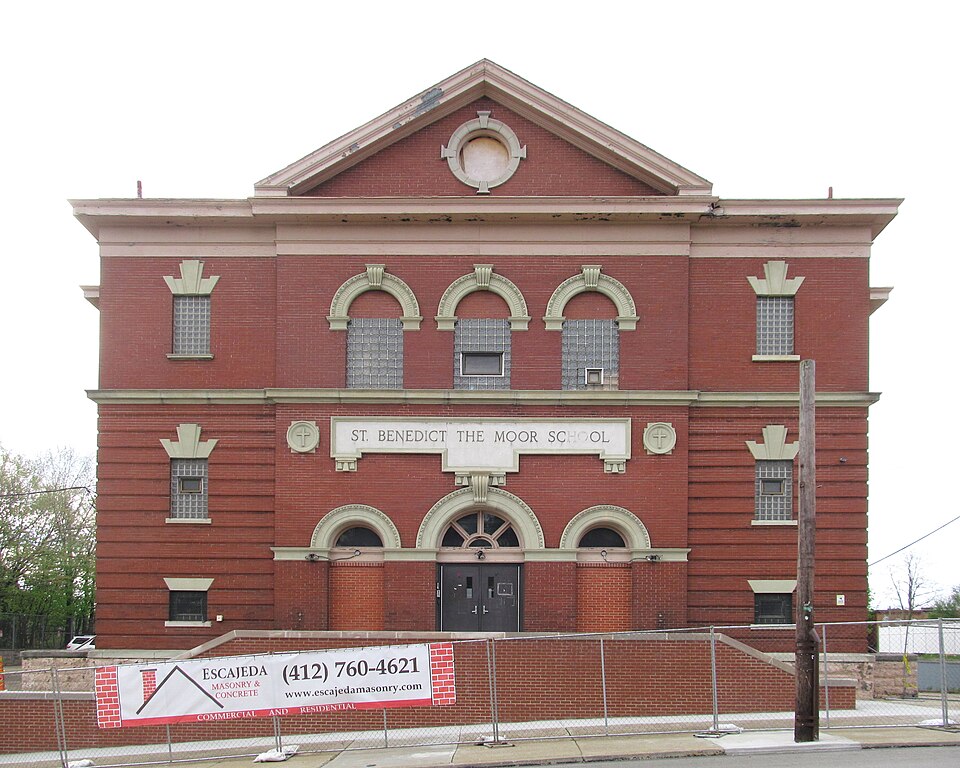
Father Pitt has not yet succeeded in finding the name of the architect, but he has found a lot of newspaper announcements of euchre and dance nights.
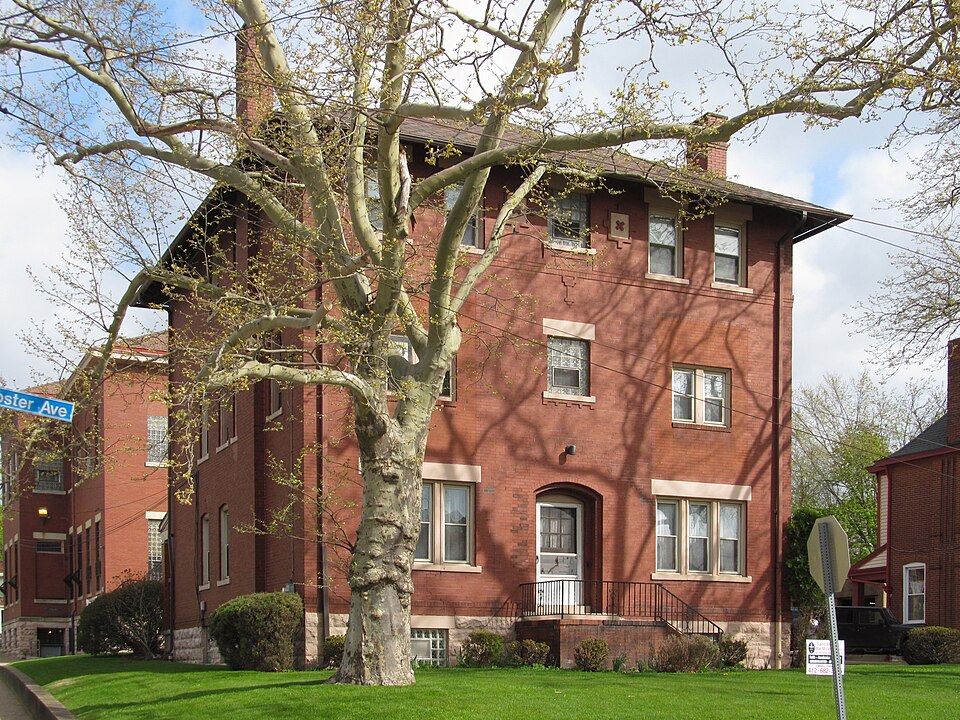
The permanent church was not yet built in 1915 when this convent, designed by Albert F. Link, was put up. Although the second-floor windows have been filled in with much smaller windows, and the art glass has been replaced with glass block, the proportions of the building are still very pleasing.
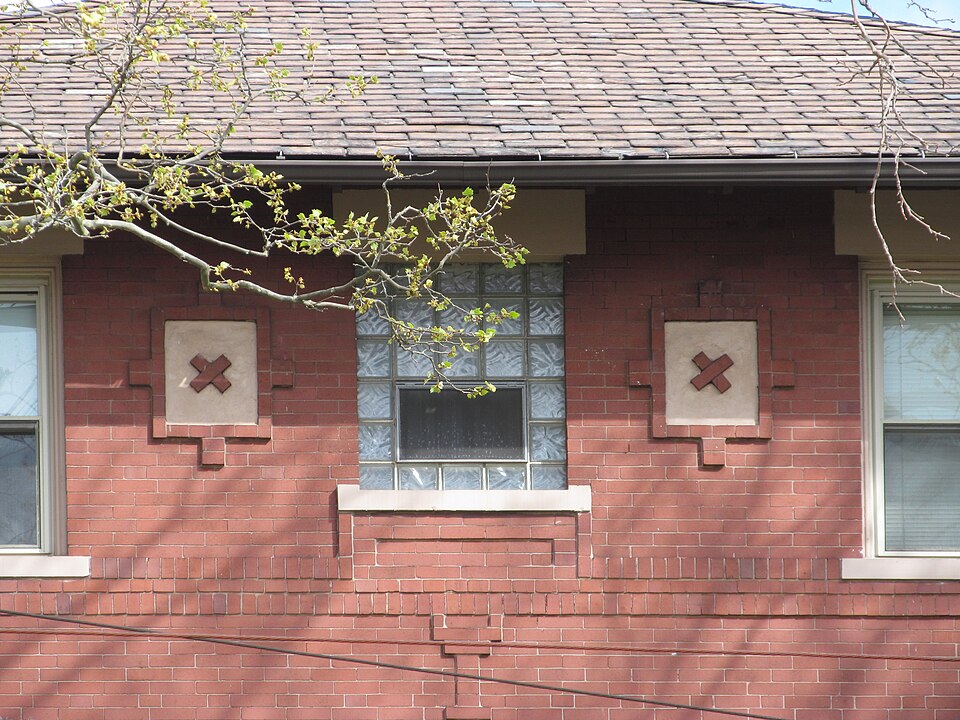
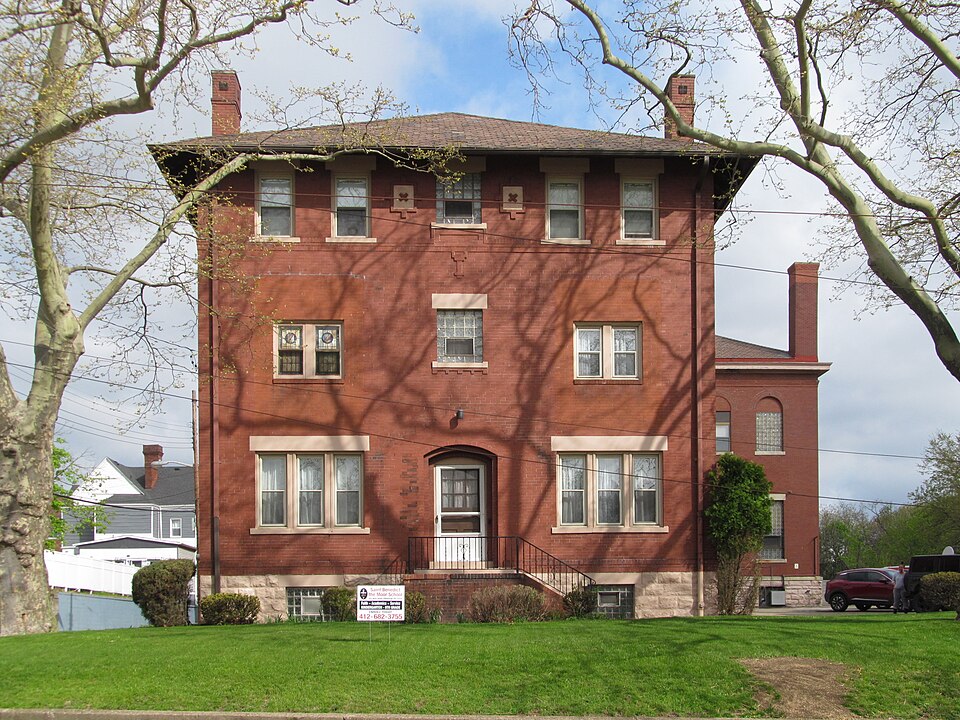
We note a pair of stained-glass windows in one of the filled-in spaces on the second floor. If Father Pitt had to guess, he would guess that they came from one of the central windows that are now filled in with glass block.
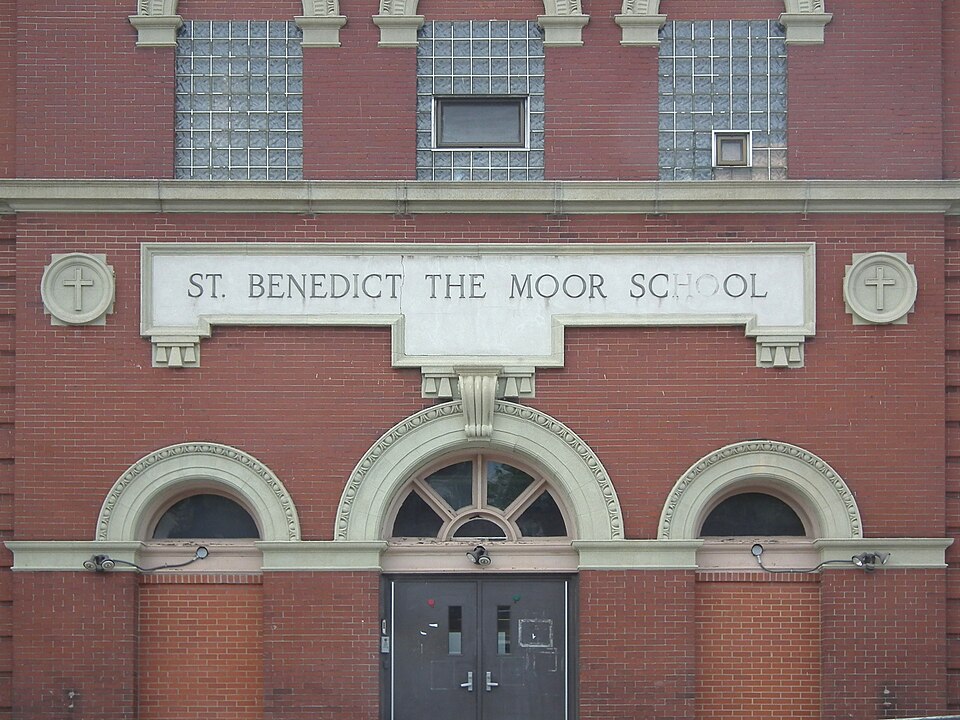
It turns out that the permanent church was never built. The dwindling congregation continued to meet for Mass on the ground floor of the school until the parish was suppressed in 1977. The school became St. Benedict the Moor School, and the ground floor was finally converted into the classrooms it had been designed for. Later the school moved to larger facilities at the former Watt Public School, but the parish kept up the old building as an events center.
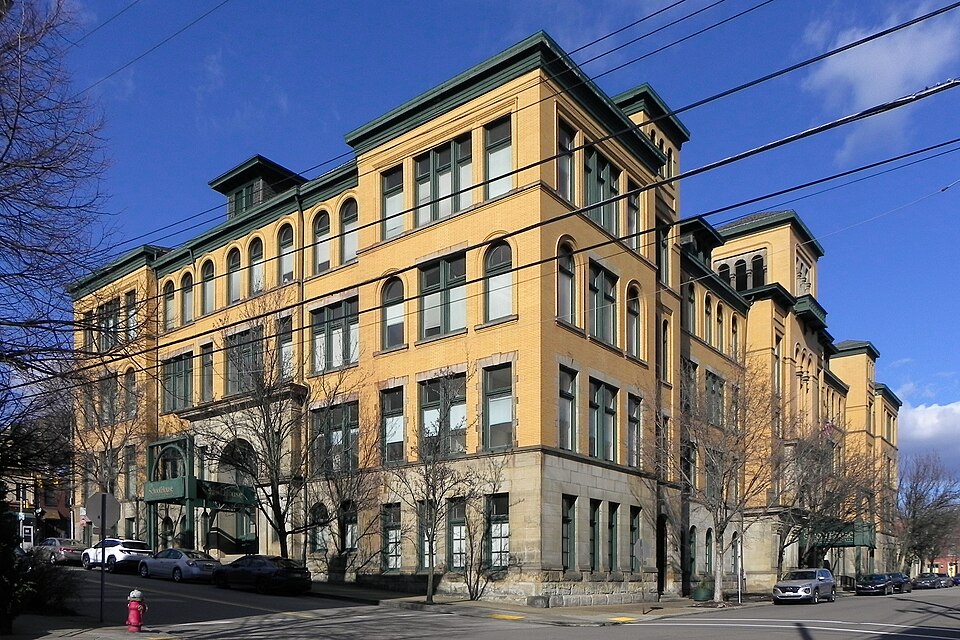
Designed by Frederick Sauer, this school was called the Latimer School after Allegheny was conquered by Pittsburgh. It was built in 1898.
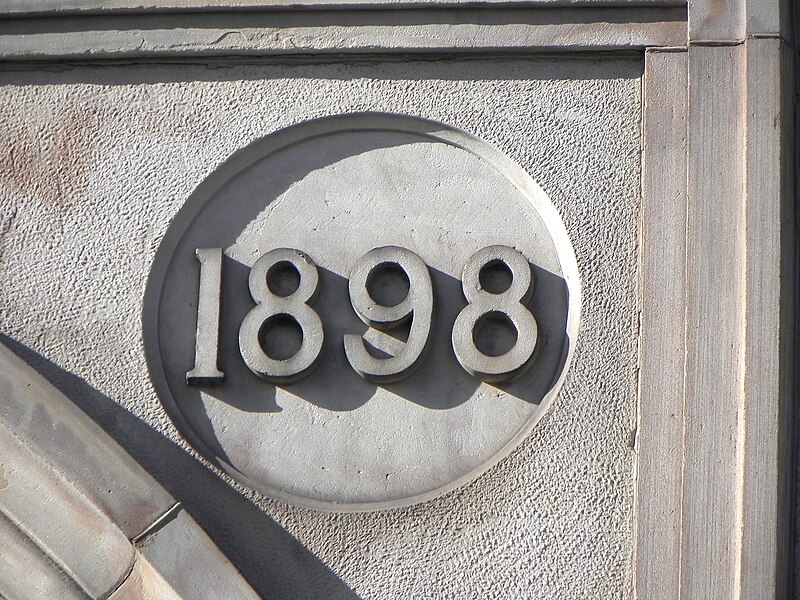
In the 1980s it was converted to apartments under the name “The School House.” As far as old Pa Pitt knows, this was the first major conversion of a disused school to apartments in the city, and it showed that the idea was viable.
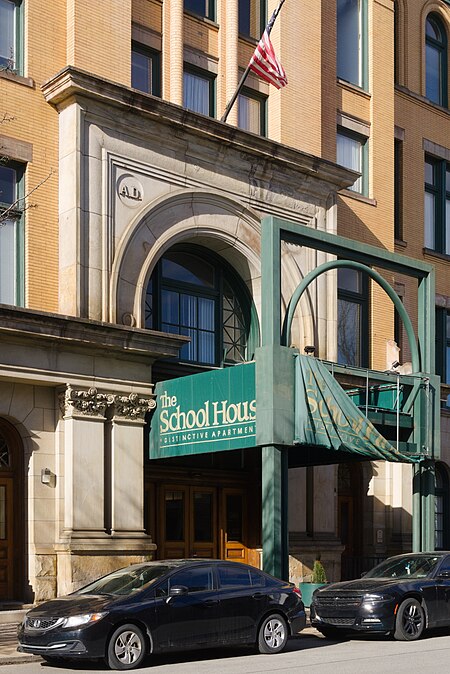
The school was converted to apartments in the age of Postmodernism, and the designer of this canopy cleverly made it a kind of abstracted projection of the original entrance. Father Pitt caught the fabric part of the canopy on a bad hair day.
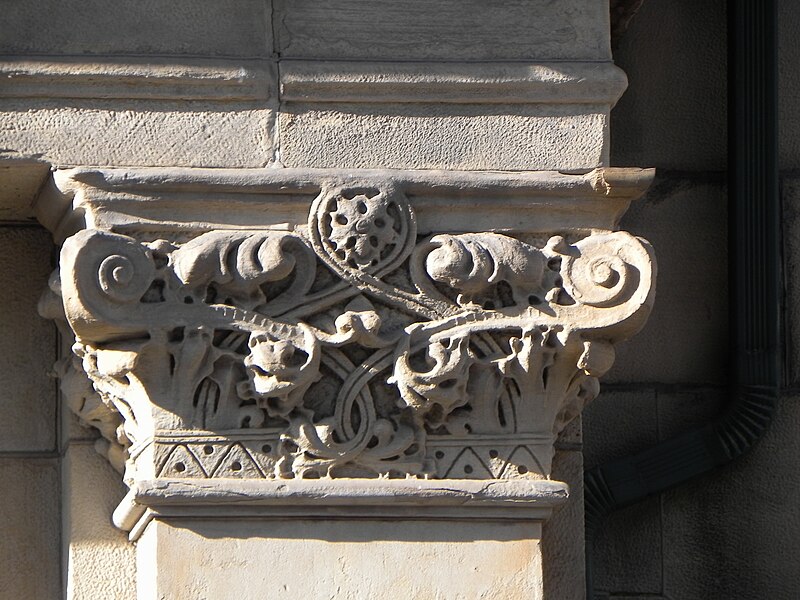
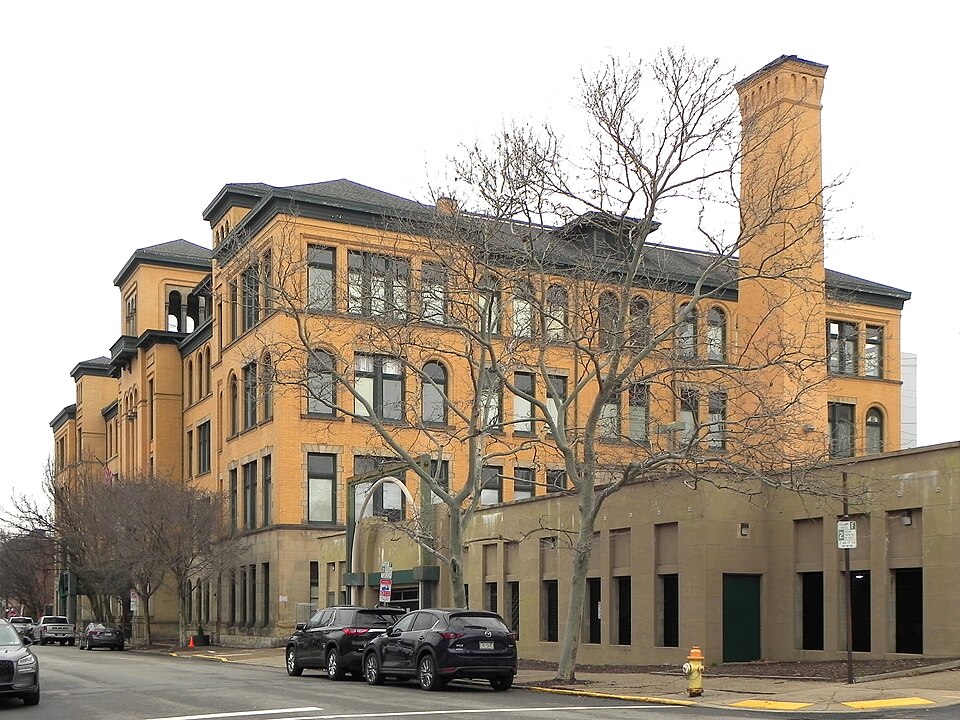
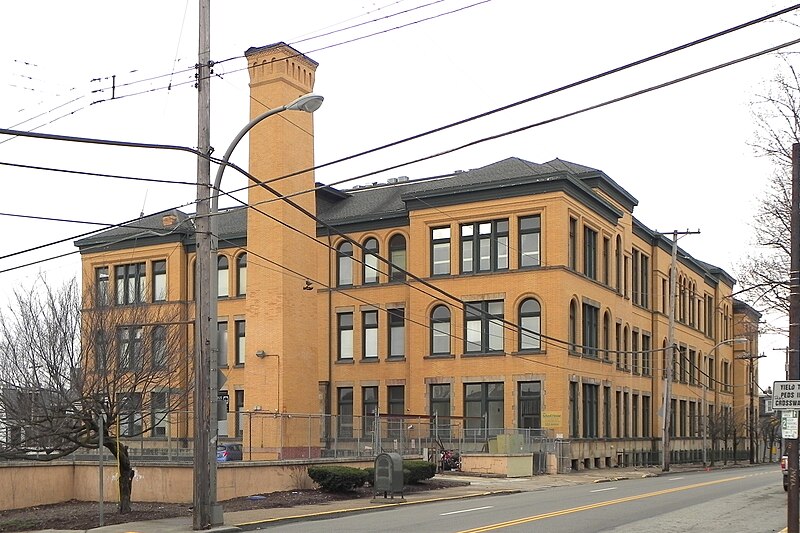
The North Avenue side.
Map.

John T. Comès, perhaps Pittsburgh’s greatest contribution to ecclesiastical architecture, designed this school in 1909.1 As often happened in growing parishes, it was meant to serve as the church as well until a bigger sanctuary could be built (which finally happened in 1939). The upper floor was added in 1912, and wings (invisible from the front) were added after Comès died by the Kauzor Brothers, one of whom had briefly been Comès’ partner. Today the school has been turned into retirement apartments without much change to the exterior.









Benno Janssen and Edward J. Hergenroeder were the architects of this school, which seems to show the economy of line old Pa Pitt associates with Janssen. Hergenroeder would go on to design many Catholic schools, as well as the convent around the corner from this one (which we’ll be seeing soon).
The parish school closed years ago, but the building has found another use, so it is occupied and well maintained.


Among the decorations are several inscriptions, most of them not from Catholic sources.

“Knowledge is that which, next to virtue, truly and essentially raises one man above another.” —Addison.

The side entrance on Arvada Way.

“The purest treasure mortal times afford is spotless reputation.” —Shakespeare.

Terra-cotta figures of children enjoying their childhood decorate the side walls of the school.






Perched on the side of a steep hill, this tiny schoolhouse was built in 1874.1 After Allegheny was conquered by Pittsburgh, this was known as the Milroy School (after Milroy Street, which passes on the right side of the school). After it closed as a school in 1938, it was used as community center called Milroy House, and then a preschool; and now it is abandoned and waiting for its next life.

The school appears to have had three classrooms: left, right, and rear.

A picture taken in 1923, when the building was already half a century old, shows how the school looked with its belfry and its real windows.
