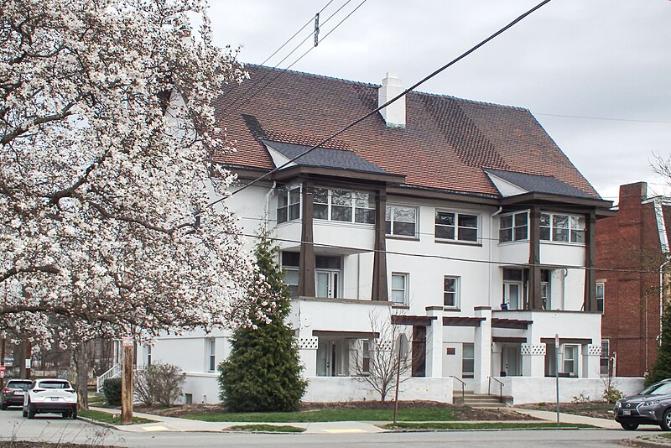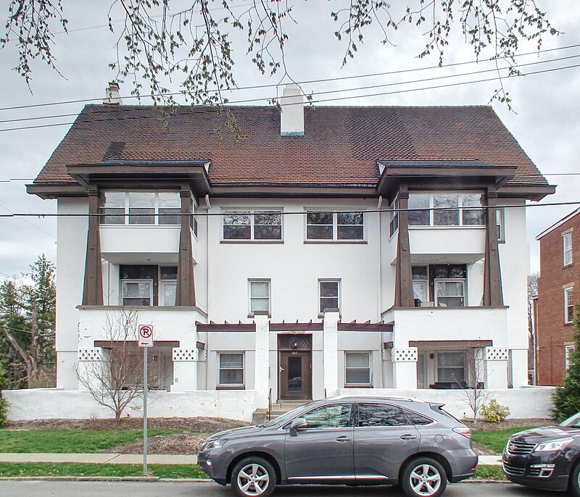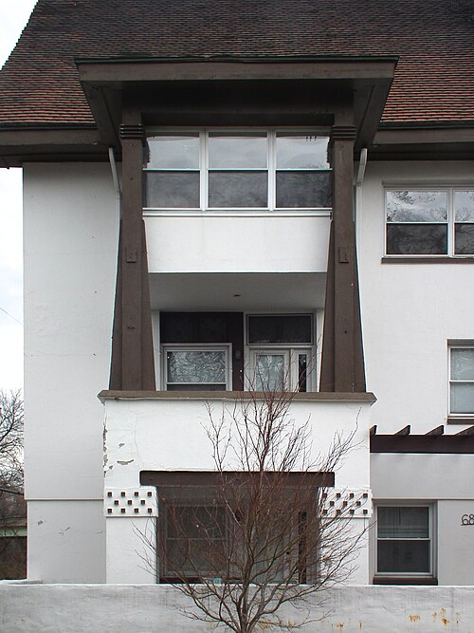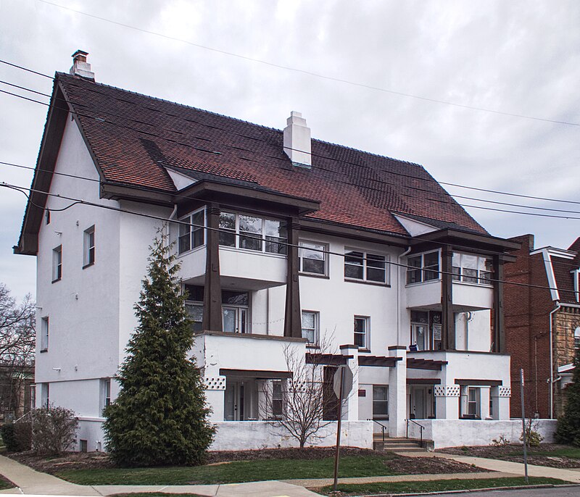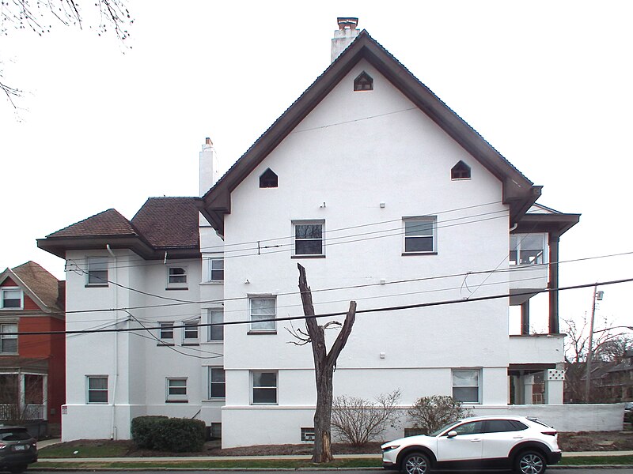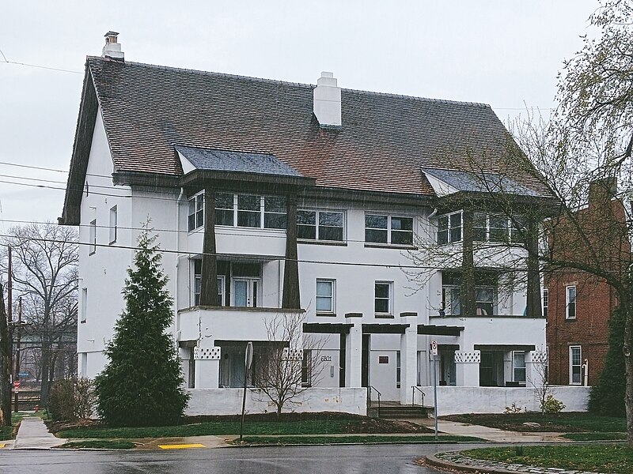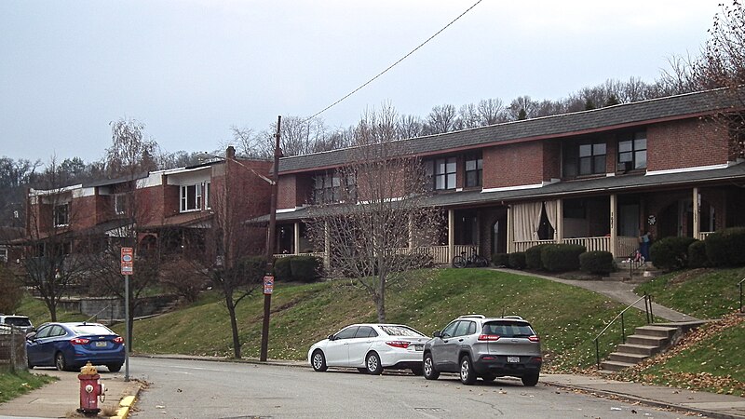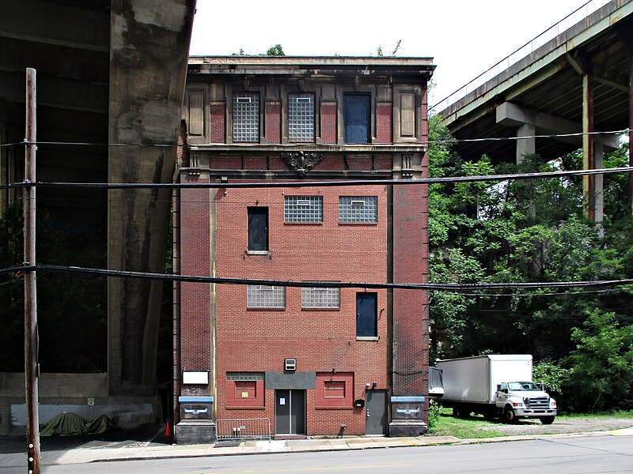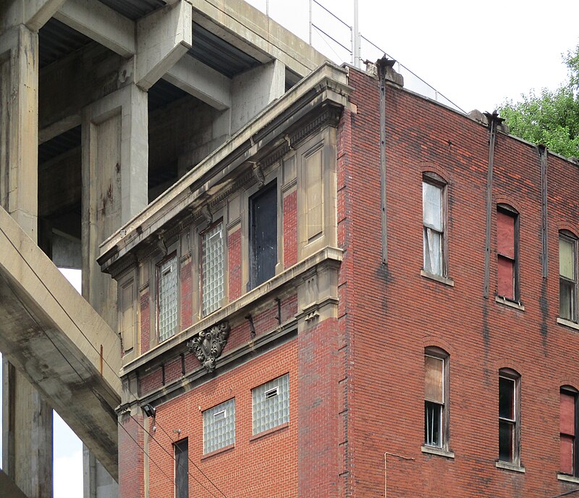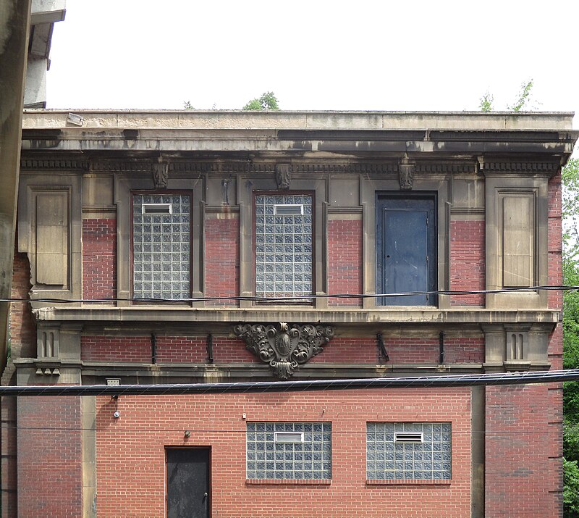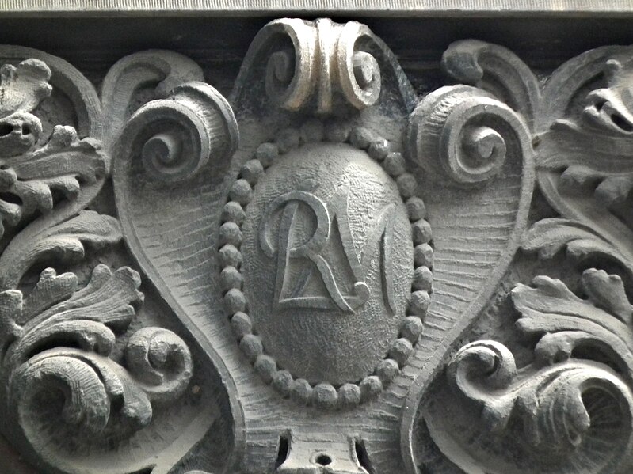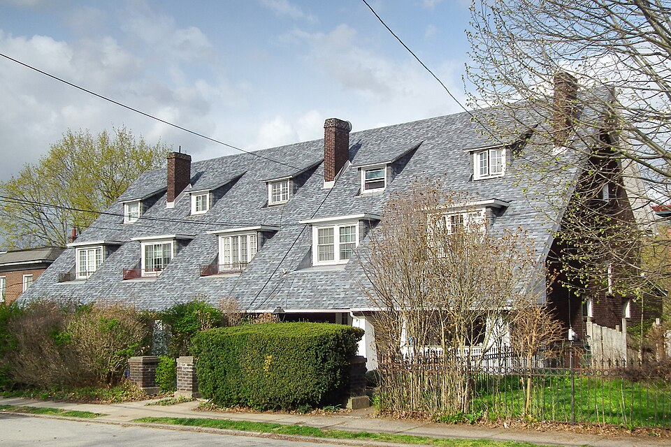
The late Franklin Toker believed that these houses were probably designed by Frederick Scheibler. He was following the original scholars of Frederick Scheibler, Shear and Schmertz, who brought poor old Scheibler out of obscurity in his old age in time to see himself hailed as a prophet of modern architecture.
Father Pitt hates to contradict Dr. Toker, whose encyclopedic knowledge of Pittsburgh architecture was probably unmatched; but Toker has been wrong before. Martin Aurand, whose biography of Scheibler will probably remain the definitive one for generations to come, lists these houses under the “misattributions.”
Old Pa Pitt himself is of the Aurand opinion, and in fact Father Pitt has probable grounds for attributing these houses—without, however, claiming complete certainty—to Benno Janssen. His reason is that there is a very similar terrace in Oakland (368–376 McKee Place) that is almost certainly by Janssen & Abbott. Father Pitt hopes to have pictures of those houses soon; meanwhile, you can take his word for it—or look them up on Google Street View—that it would be odd if one of these terraces were by Janssen & Abbott and the other by Scheibler.
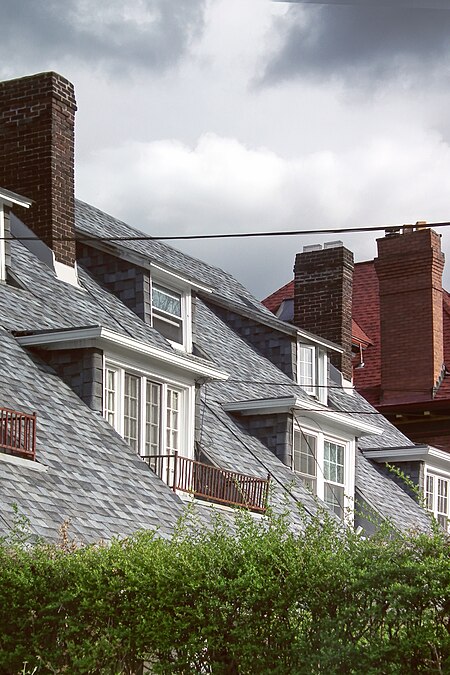
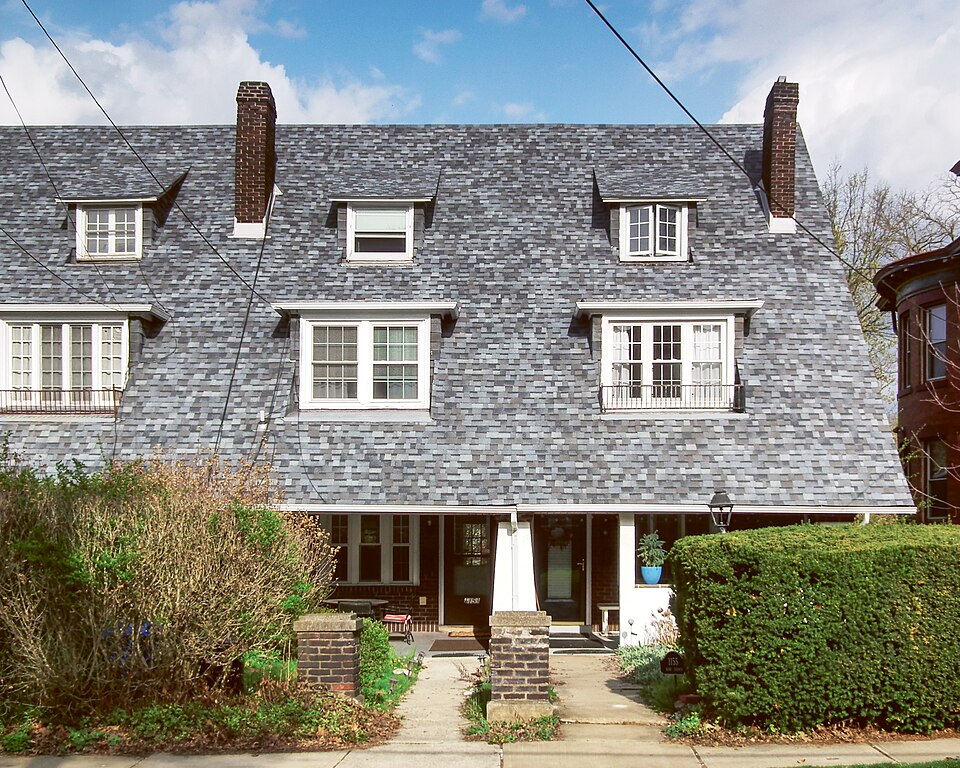
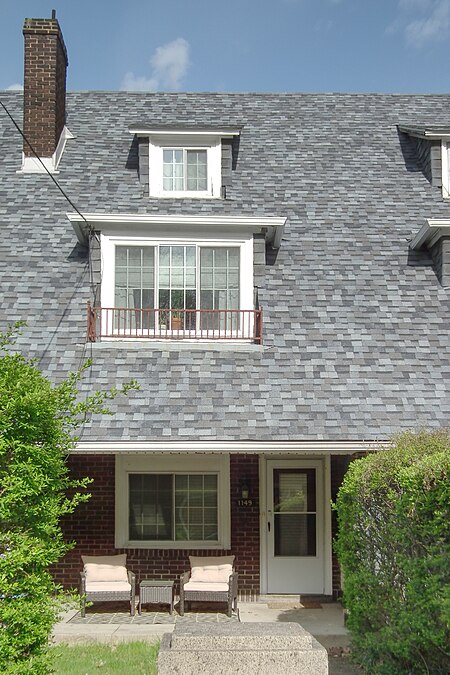
These houses are yet another clever answer to the question of how to design a terrace of relatively inexpensive houses so that they are architecturally attractive and distinctive—so that, in other words, they make potential tenants think they’re getting something special. Compare them, for example, to the row just next door to the left, which was built on a lower budget to a much more ordinary design.


Which design makes you feel special?
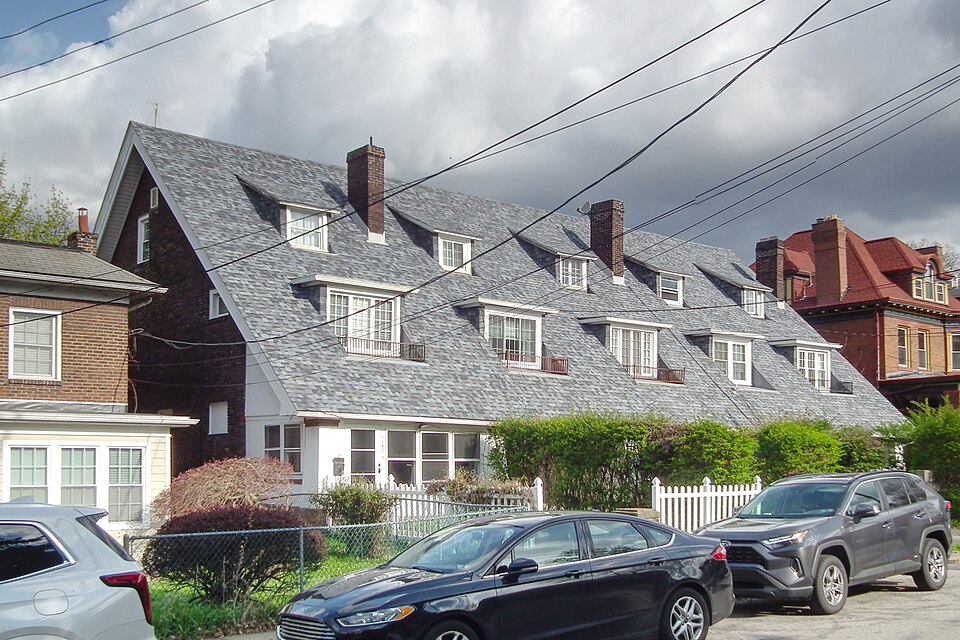
Comments

