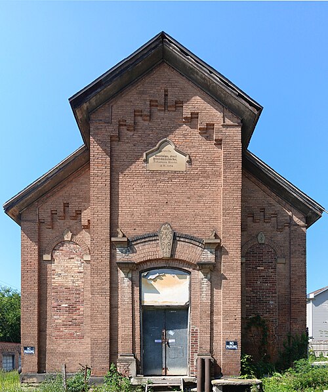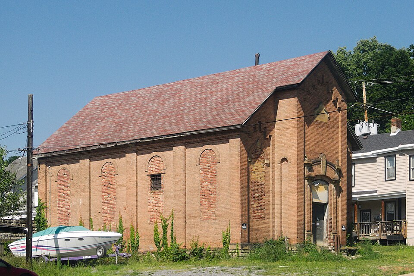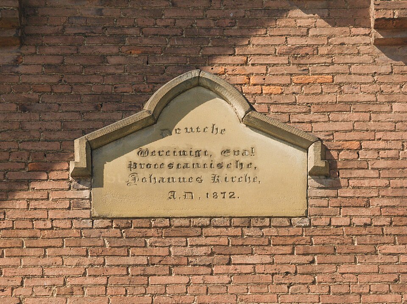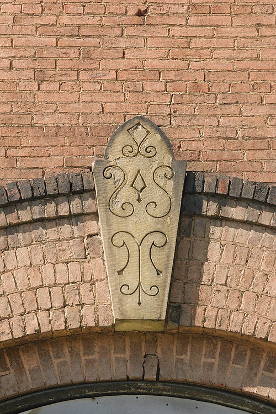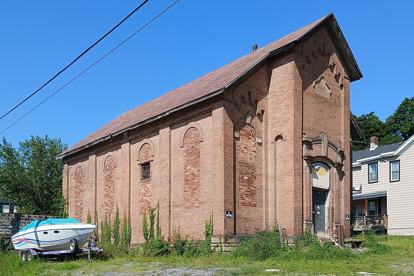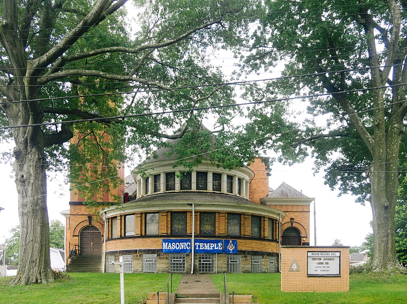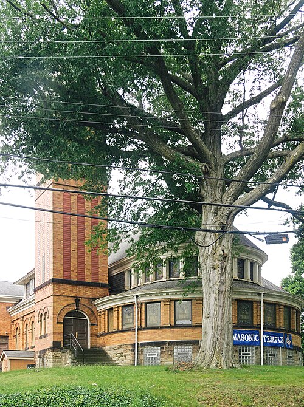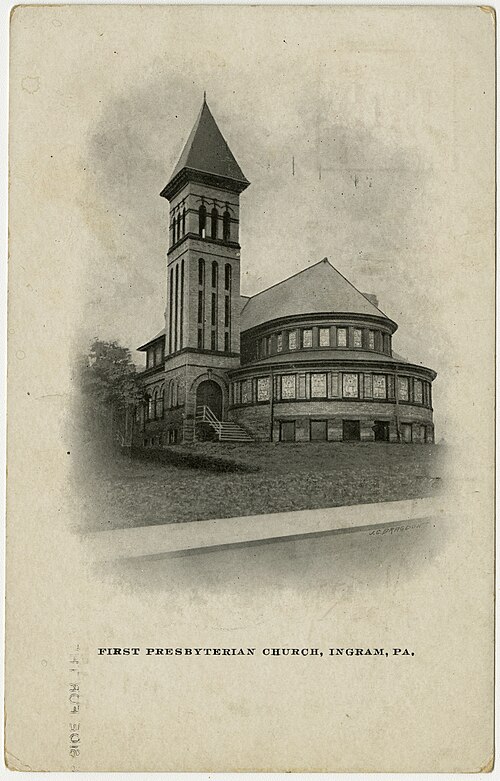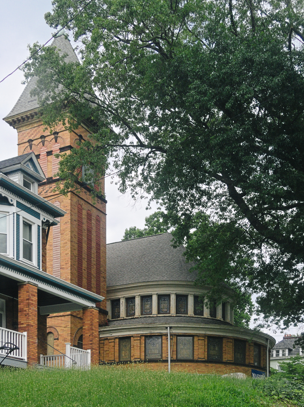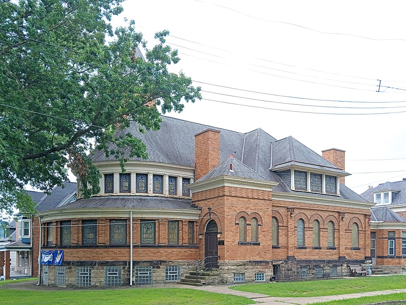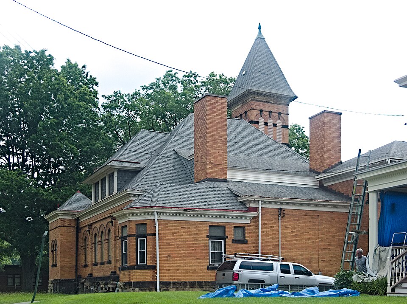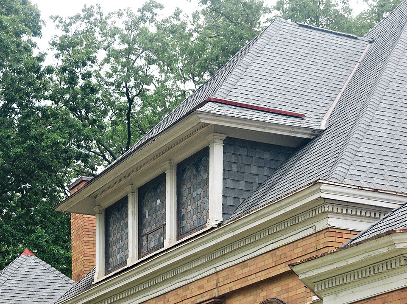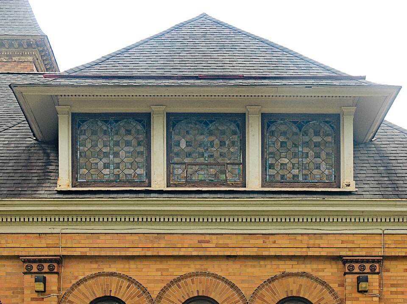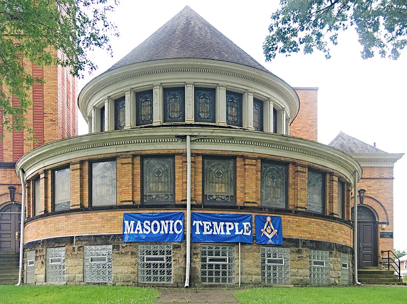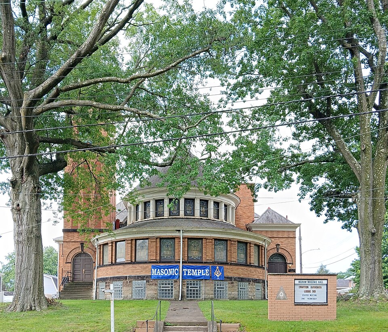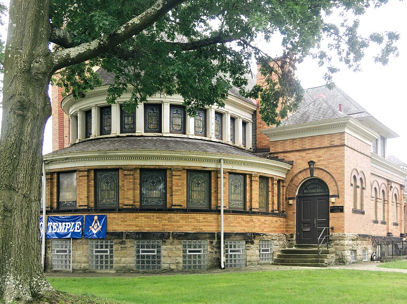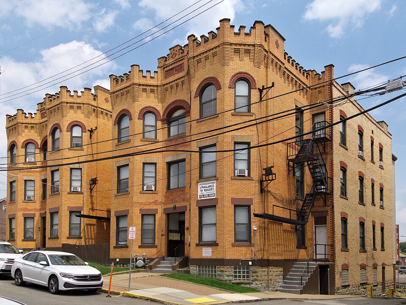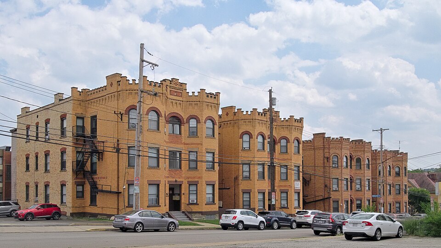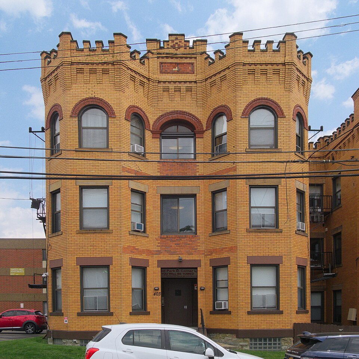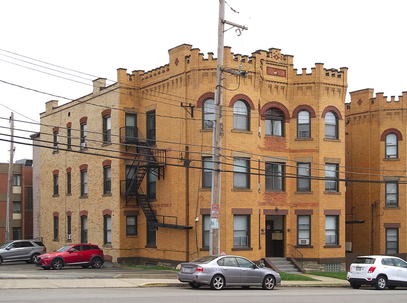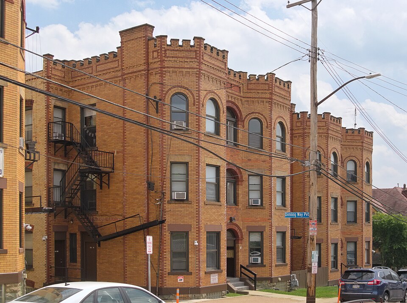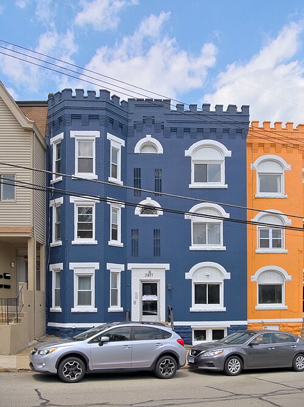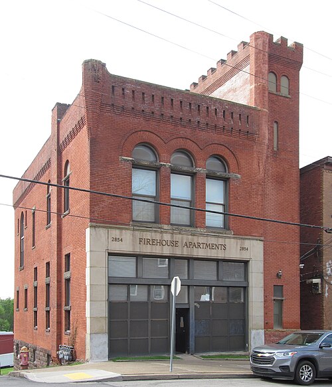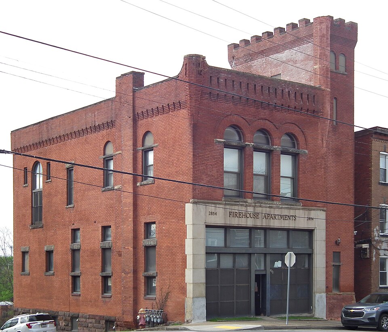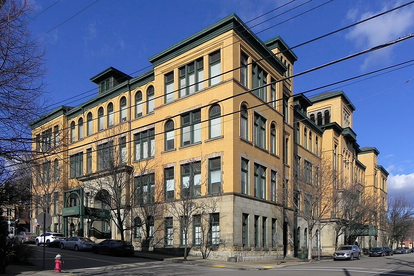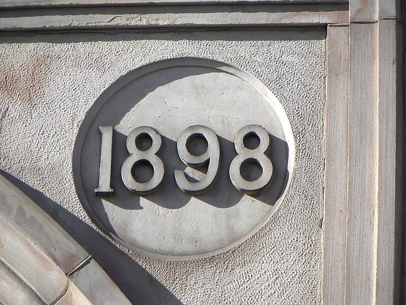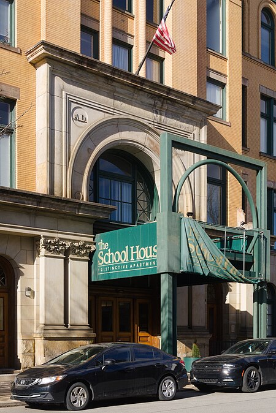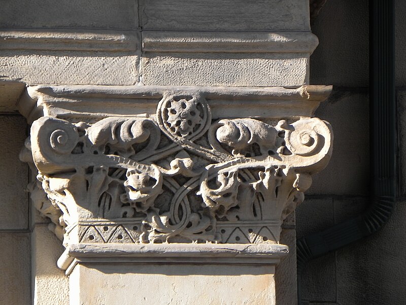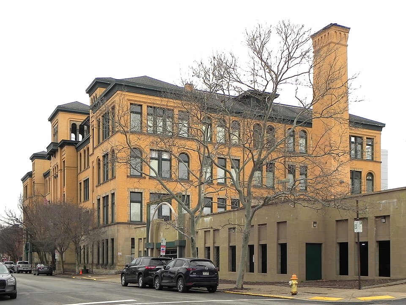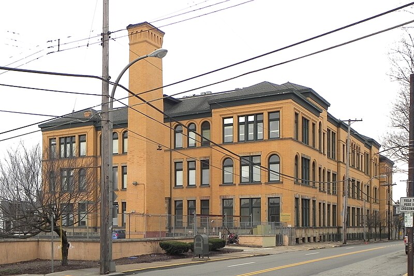
High-school dropout James E. Allison would go on to have a long and distinguished career as an architect, much of it with his younger brother David in California as Allison & Allison. When he designed this little school,1 though, he was 24 years old, and he had just set up his own practice. Although he had no diplomas, he had worked for the Pittsburgh office of Shepley, Rutan & Coolidge (the successors to the sainted Richardson), and then for Adler & Sullivan in Chicago. No one needs more education than that.

The Romanesque style was all the rage in 1894, and Allison made sure his clients got their fill of round arches, emphasizing them with darker brick. It looks as though he had a lot of fun drawing the belfry.

Whoever designed the inscription—possibly some high-school dropout—made an elementary mistake in Roman numerals that has persisted for 131 years. There is no sane way to read the date “MDCCCICIV.” But change the incorrect subtractive notation to MDCCCXCIV, and it gives us the date 1894, which matches our source.

The school has been turned into apartments, but the exterior appearance has been kept close to original. The building is on the National Register of Historic Places.

The rear section seems to have been a later addition, carefully matched to the original in style and materials.
Comments

