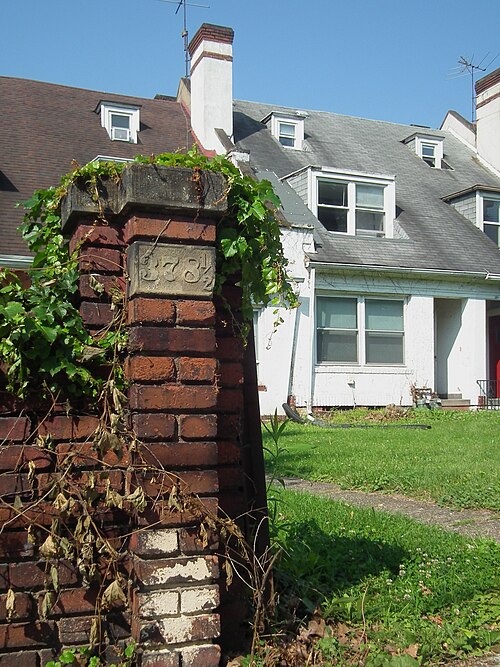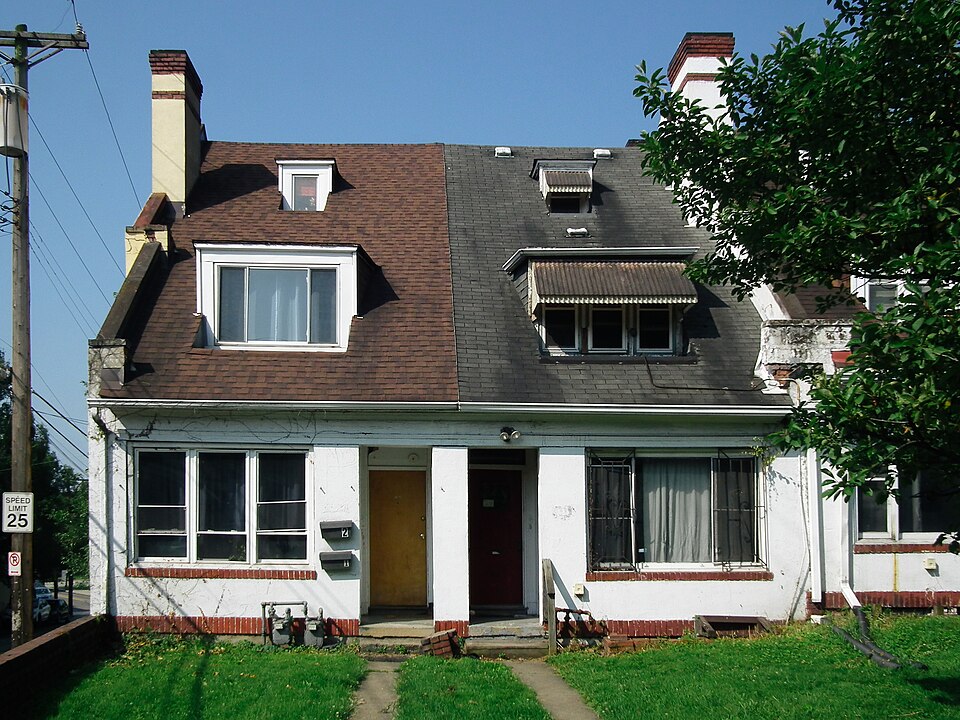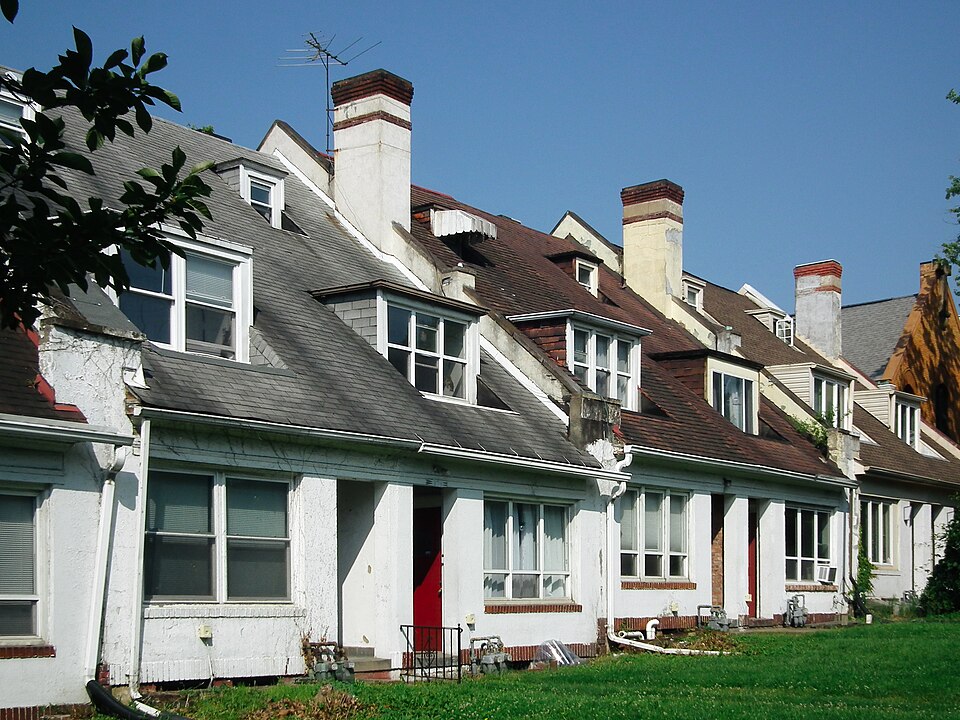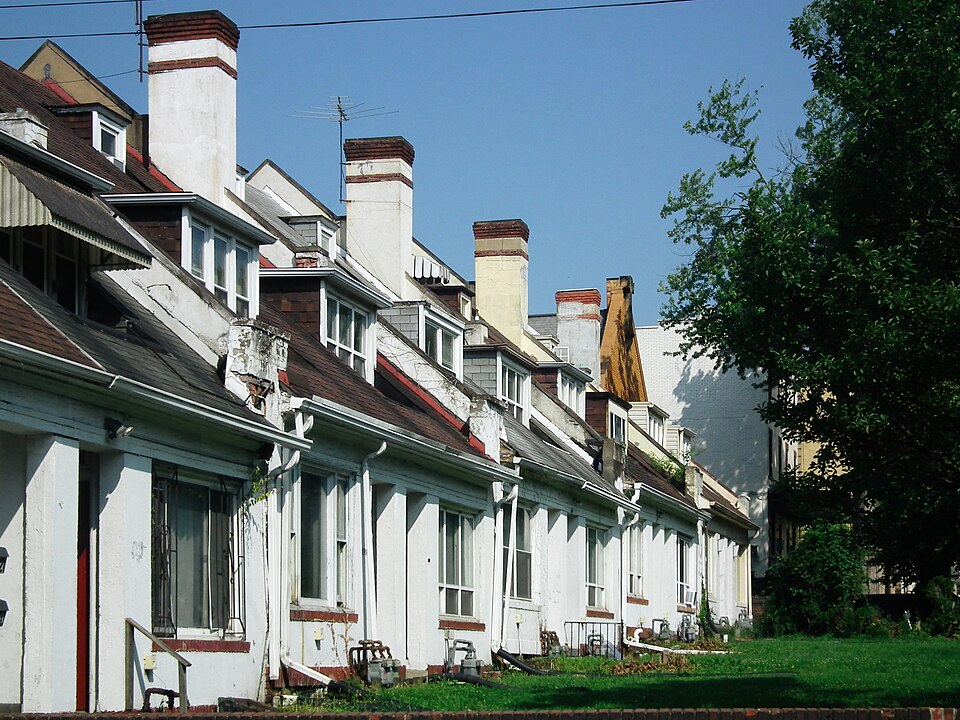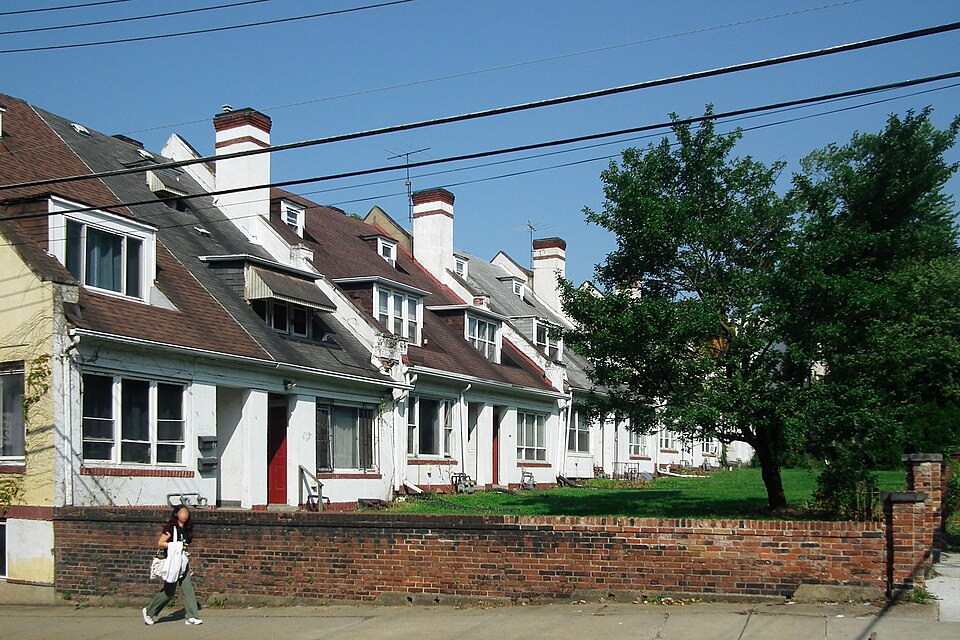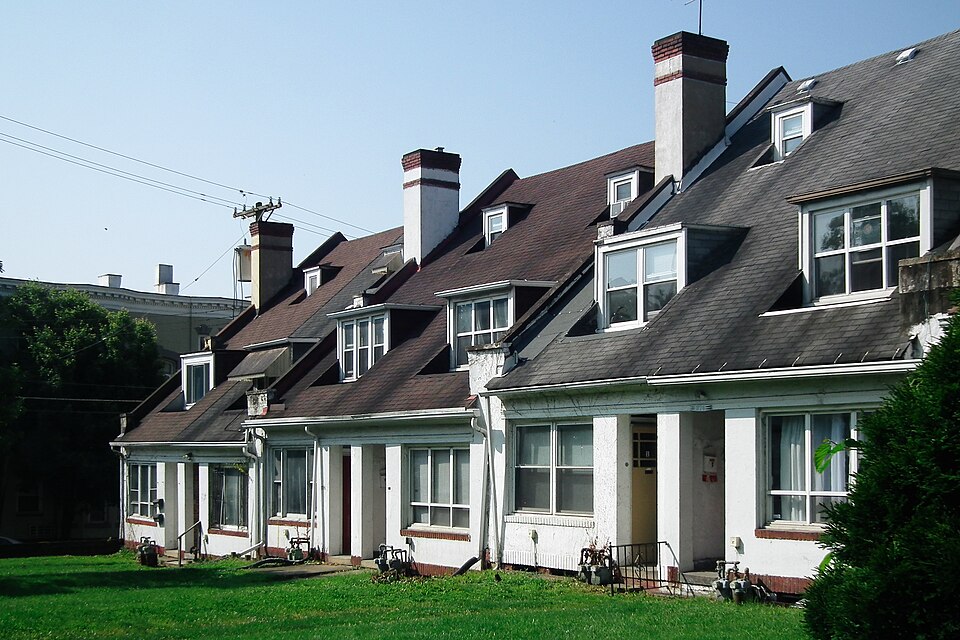
In the shadows of the ever-encroaching university and hospital buildings, these tiny rowhouses still survive in a little alley in the back streets of Oakland.
Comments

In the shadows of the ever-encroaching university and hospital buildings, these tiny rowhouses still survive in a little alley in the back streets of Oakland.

This row of houses on Alder Street in Shadyside has been attributed to Frederick Scheibler, Pittsburgh’s most famous home-grown modernist, by the guesswork of certain architectural historians. But Martin Aurand, Scheibler’s biographer, could find no evidence that Scheibler designed them. Then who was responsible for this strikingly modern early-twentieth-century terrace?

Old Pa Pitt is confident that he has the answer. The architect was T. Ed. Cornelius, who lived all his life in Coraopolis but was busy throughout the Pittsburgh area. We can be almost certain of that attribution because the houses in the middle of the row are identical to the ones in the Kleber row in Brighton Heights:

And the Brighton Heights houses were the subject of a photo feature in the Daily Post of March 5, 1916, in which T. Ed. Cornelius is named as the architect.

The Alder Street houses are bookended by larger double houses, one of which—this being Pittsburgh, of course—is an odd shape to fit the odd lot.


So remember the name of T. Ed. (which stands for Thomas Edward) Cornelius when you think of distinctive Pittsburgh architecture. It is quite a compliment to have your work mistaken for Frederick Scheibler’s.


Thomas Scott designed this terrace of four houses, built in 1912,1 and they are kept in remarkably fine shape. The updates have been handled with taste and an understanding of the original style, so that today there is hardly a finer Beaux-Arts terrace of cheap little rowhouses in the city. We have talked before about the challenge of making inexpensive housing seem attractive; it was a challenge that Scott met and conquered.


The doors of the two end units are framed in scrupulously proper Doric fashion.

The two inner units have these unique sawed-off arches over their front doors.


Without moving an inch, these old houses have been on three different streets. They were built, probably just after the Civil War (since they appear on an 1872 plat map), on Chestnut Street. After the conquest of Allegheny by Pittsburgh, duplicate street names were eliminated—most often by changing the ones on the North Side, but in this case the Chestnut Street in what had been Allegheny was richer and more influential, so this became Hooper Street, defying the usual rule that the new name should begin with the same letter as the old. When the Lower Hill was deleted by “urban renewal,” Hooper and Washington Streets were merged to make Chatham Square. Through it all, these fairly modest houses have remained intact, and they seem secure now that Uptown is becoming more desirable again.


A pair of rowhouses whose elaborate Italianate details have been meticulously restored. And since, as longtime readers know, old Pa Pitt collects breezeways…


A pair of houses probably built in the 1860s or 1870s, according to old maps, with an addition in the rear in the 1880s.

We saw these houses last fall on a dim and rainy evening, and at that time we explained what little we knew about their history. Here are the ones on Beeler Street in bright sunshine.




Old Pa Pitt enjoys pointing out how architects and builders have approached the problem of making cheap housing attractive. These three houses face Friendship Park, where they sit among elaborate apartment buildings and much grander houses. They are very small and quite cheap. Yet because someone put effort into the design, they do not bring down the tone of the neighborhood. Instead, they contribute to a delightful sense of variety.

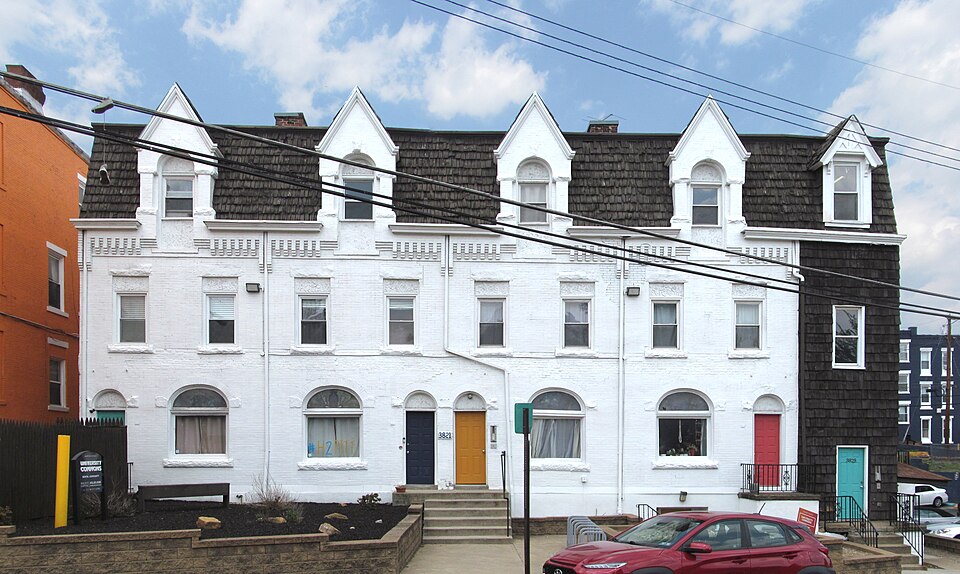
Frederick Sauer was probably the architect of these rather German-looking houses. They were built as rental properties on land that belonged to developer John Dimling, and in every case where we have found an architect listed for a Dimling project, it is always Frederick Sauer.
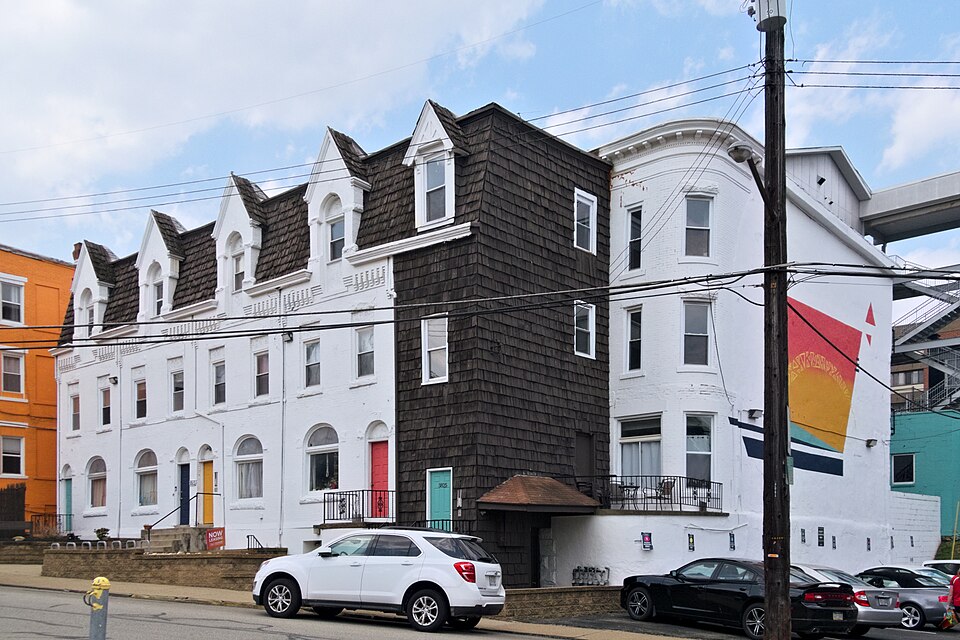
It is a little hard to tell how the right end of the row looked originally. Alterations that look as though they were made in the 1970s have obscured the original design, which—with its curved corner—would have been something interesting.
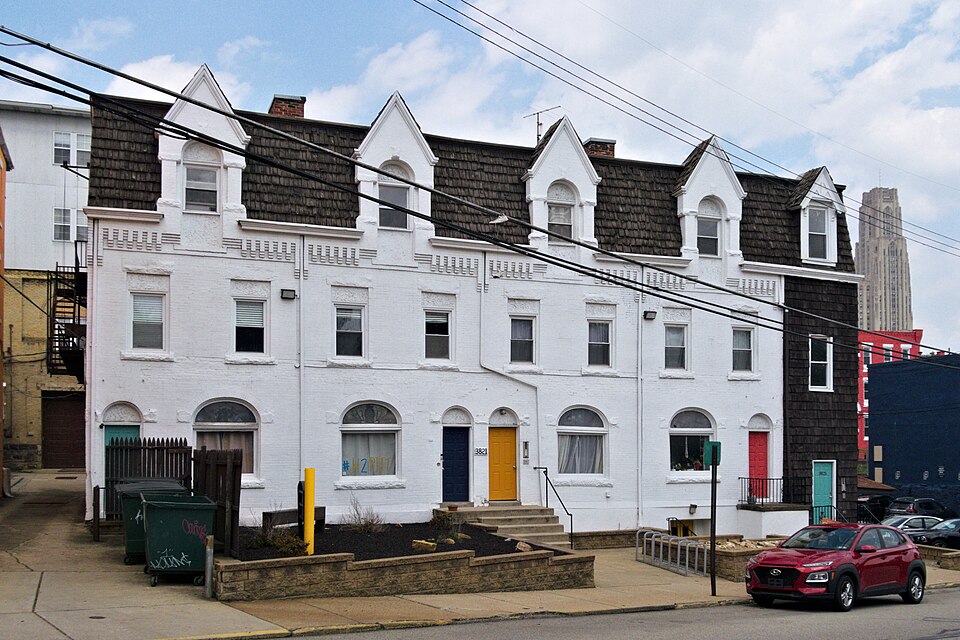
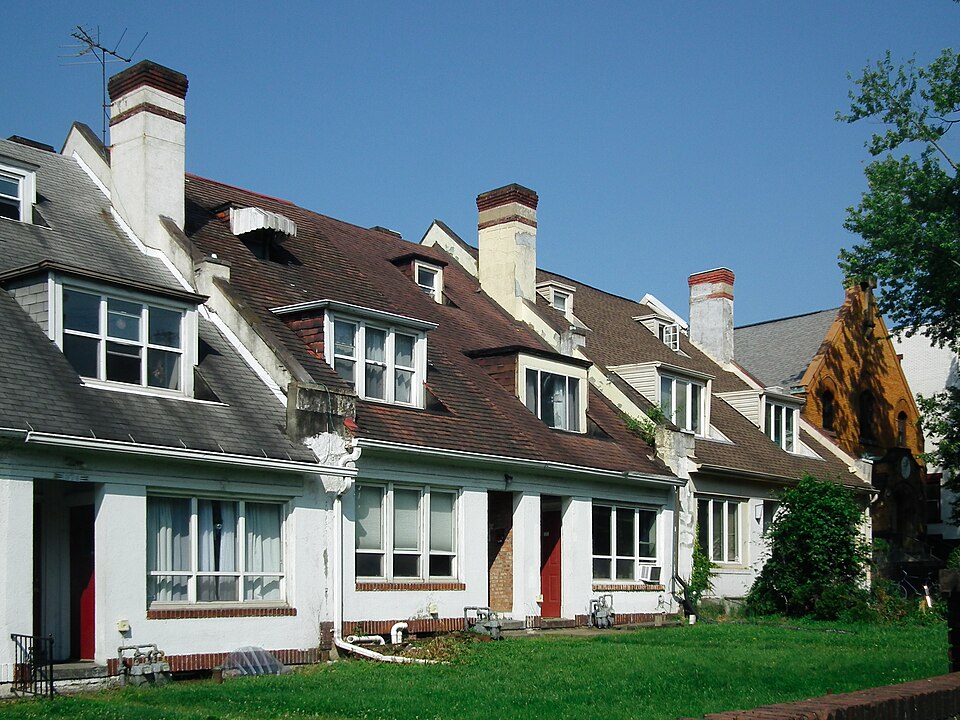
This striking design was by Janssen & Abbott, and it shows Benno Janssen developing that economy of line old Pa Pitt associates with his best work, in which there are exactly the right number of details to create the effect he wants and no more. The row was built in about 1913.1 The resemblance to another row on King Avenue in Highland Park is so strong that old Pa Pitt attributes that row to Janssen & Abbott as well.
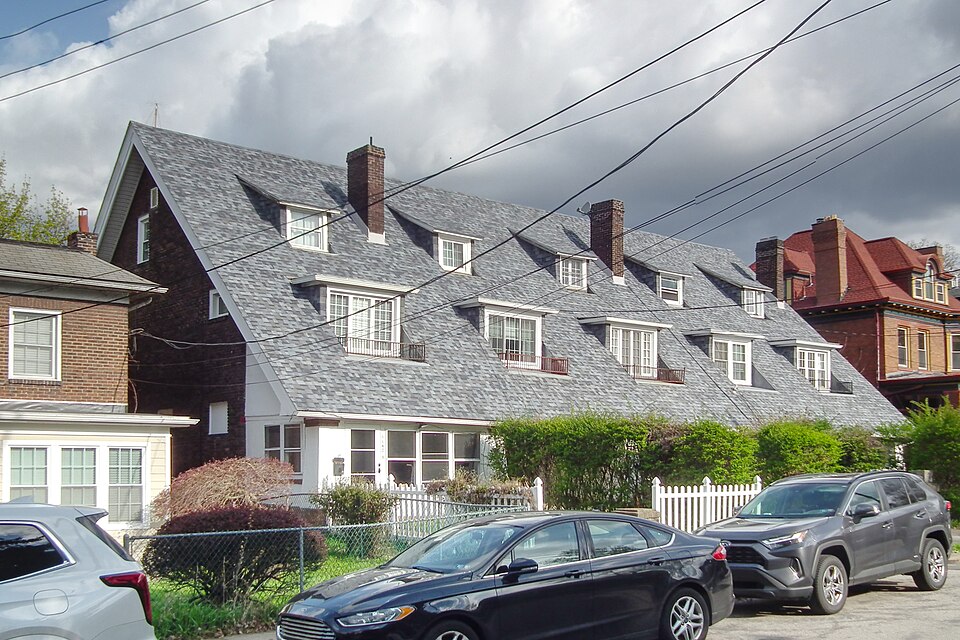
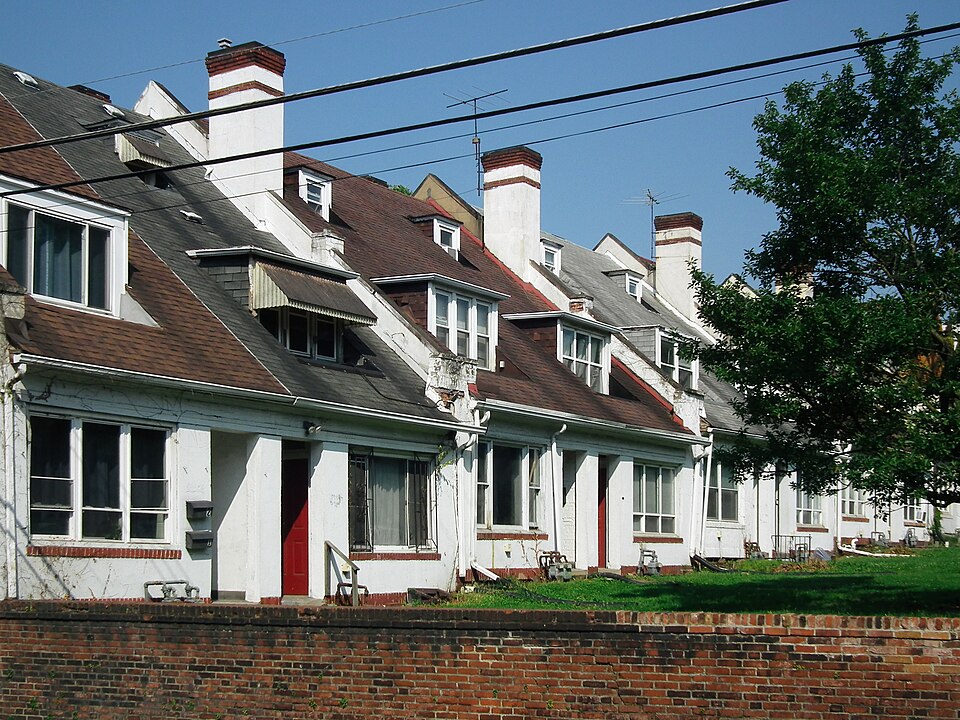
These houses are not quite as well kept as the ones in Highland Park. They have been turned into duplexes and seem to have fallen under separate ownership, resulting in—among other alterations—the tiniest aluminum awnings old Pa Pitt has ever seen up there on the attic dormers of two of the houses.
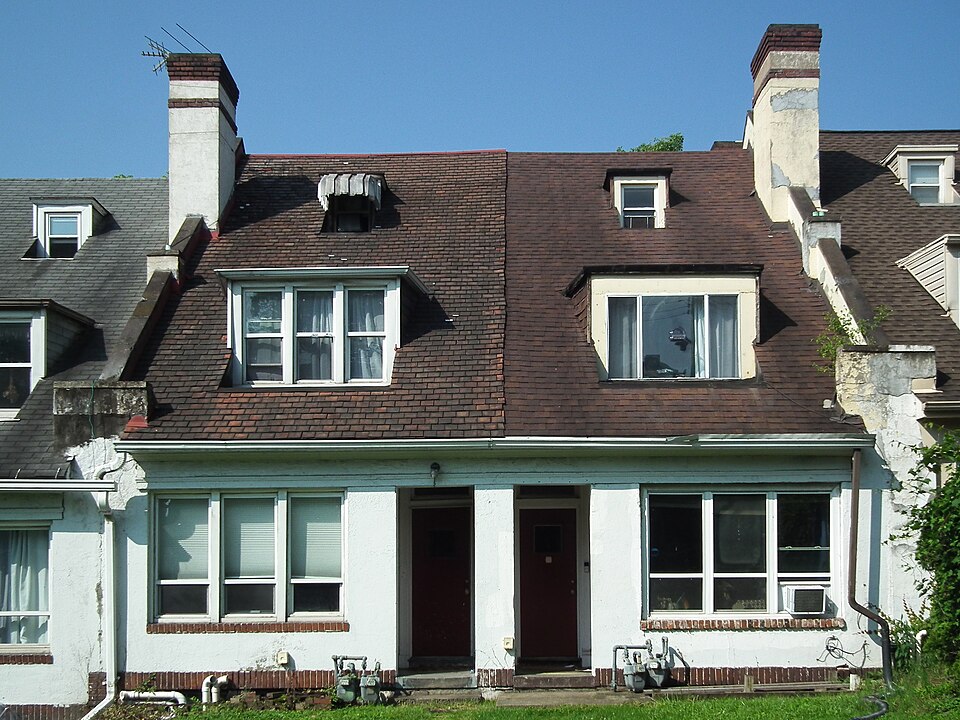
Nevertheless, the design still overwhelms the miscellaneous alterations and makes this one of the most interesting terraces in Oakland.
