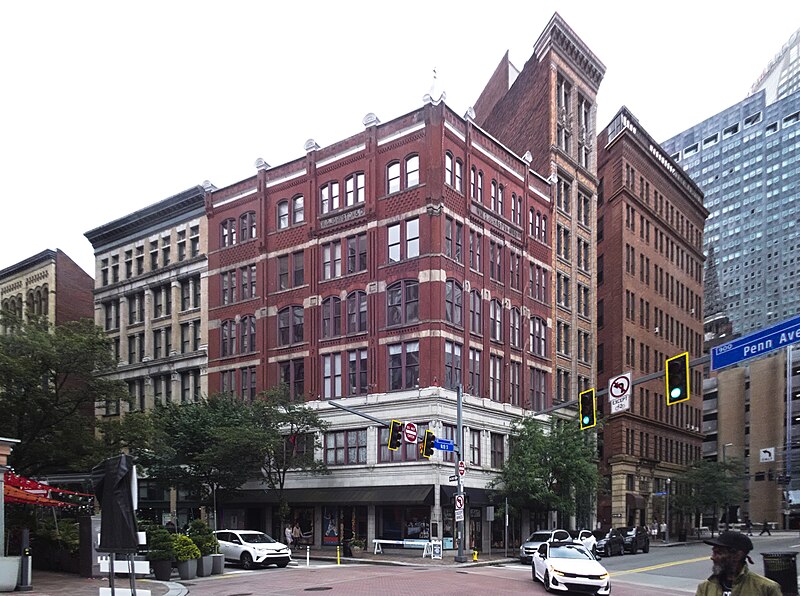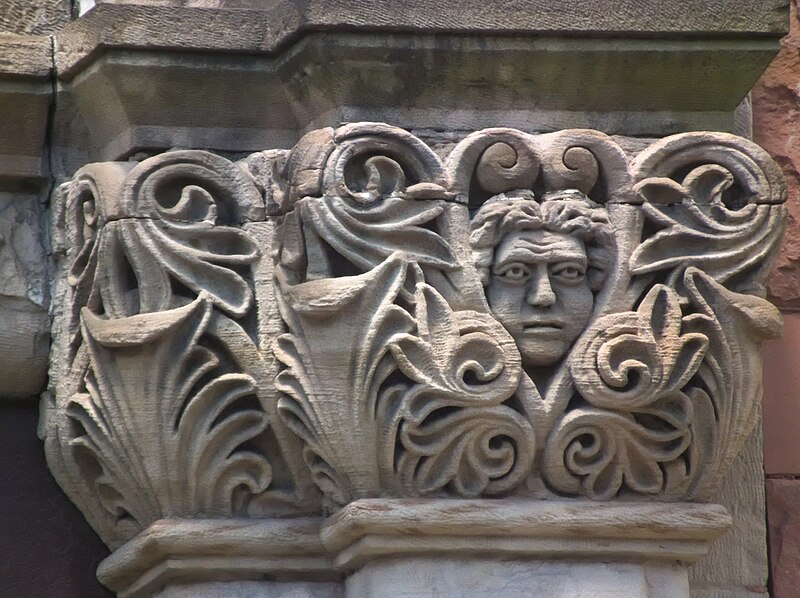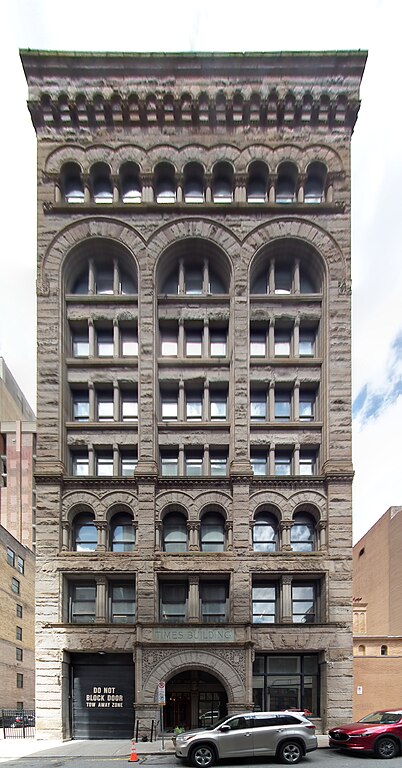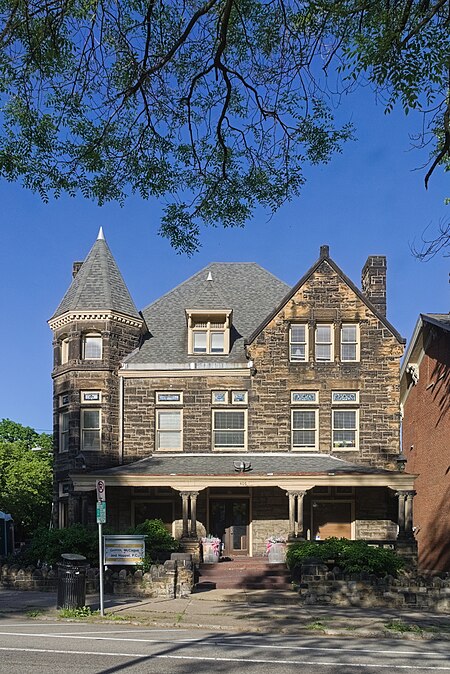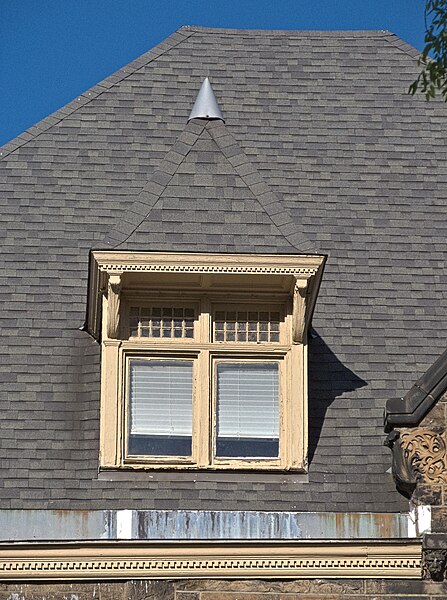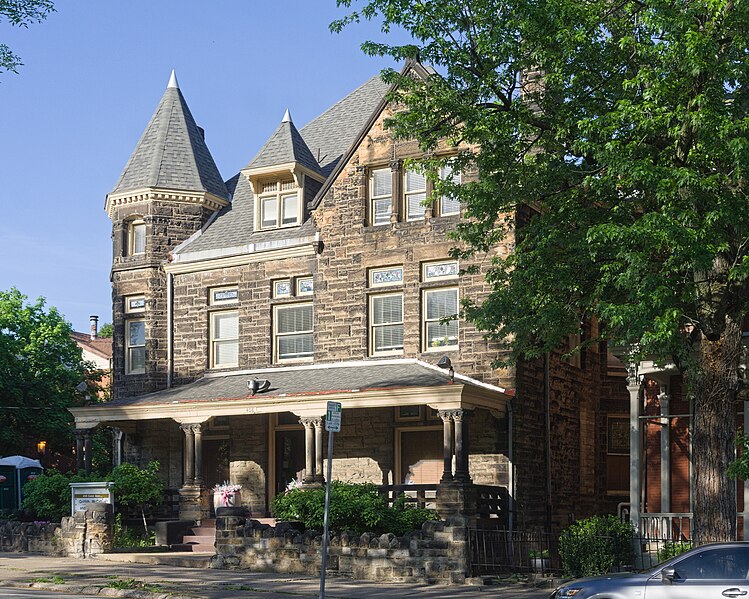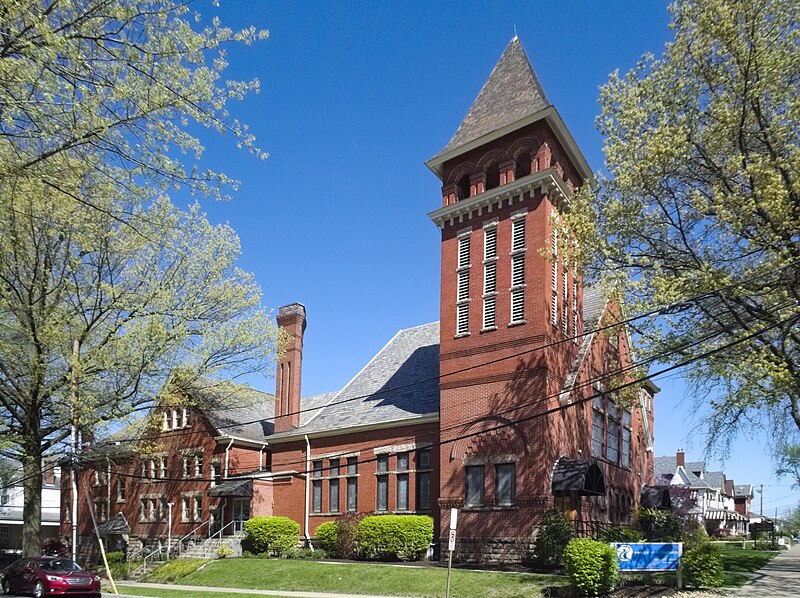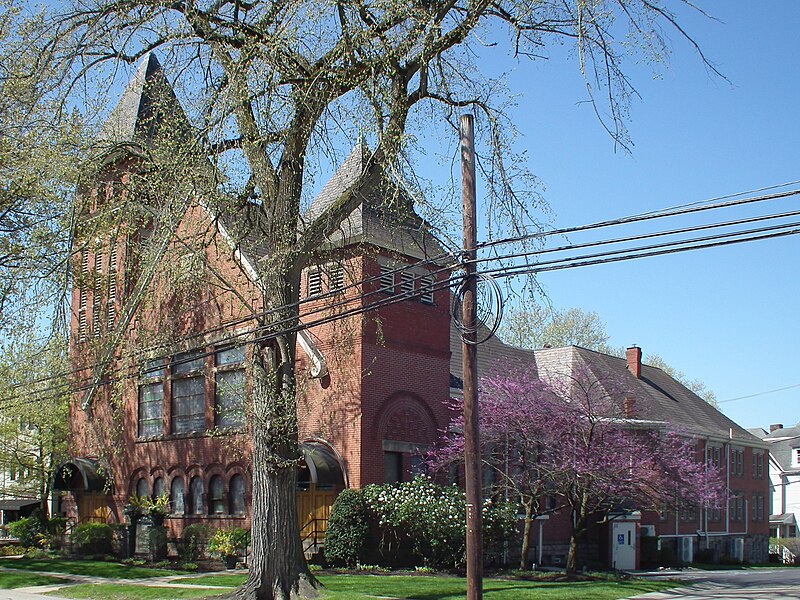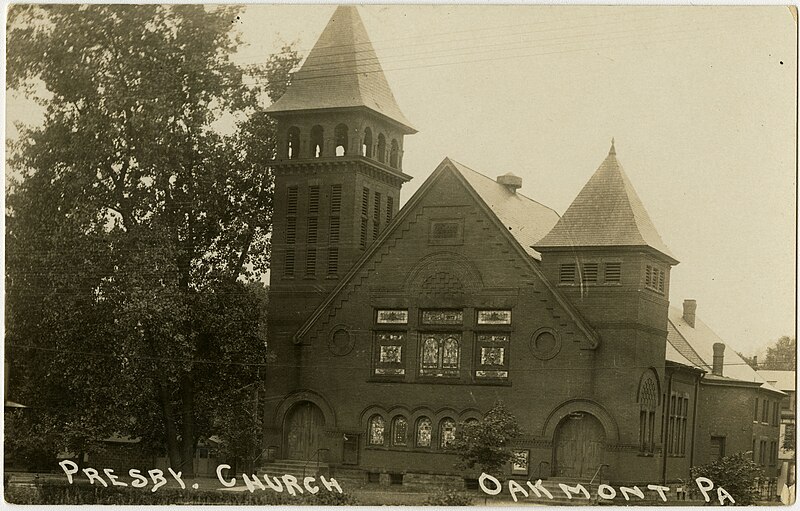
About five years ago we looked at the Allegheny City Stables in the middle of its adaptation into loft apartments. Now the renovation is complete, and a new apartment building has gone up next door, making this block of North Avenue much more inviting. Technically it is across the street from Allegheny West, but it was the Allegheny West Civic Council that saved the building, and socially it forms part of today’s Allegheny West rather than the rest of the “Central Northside” neighborhood as designated on city planning maps.



