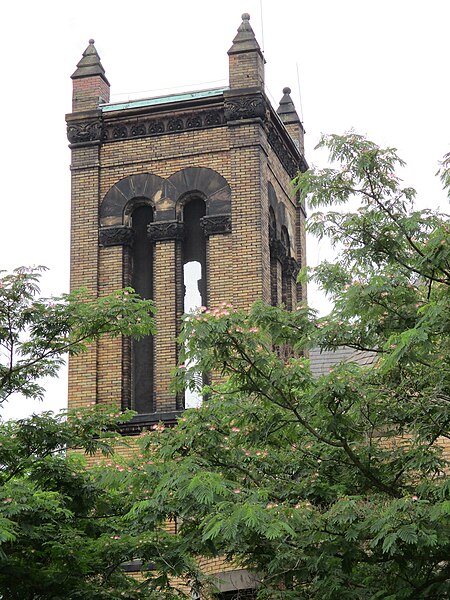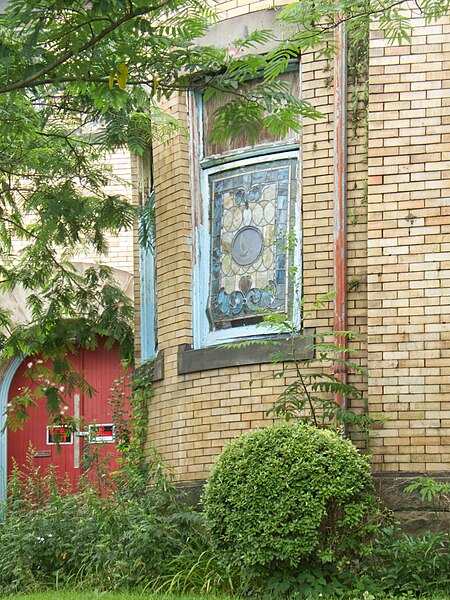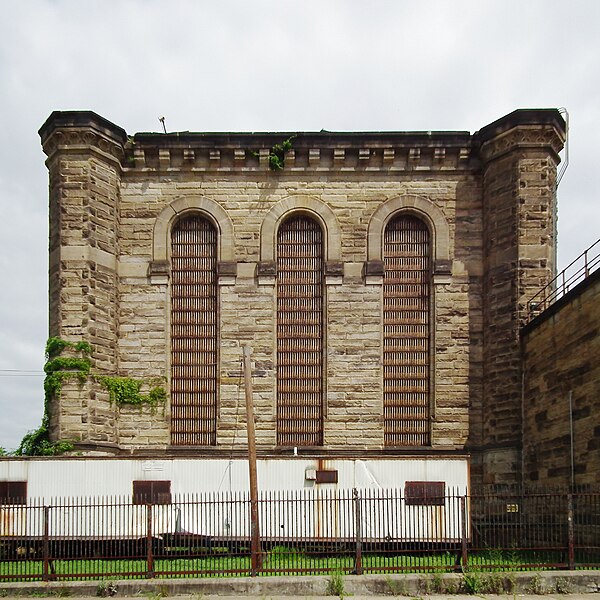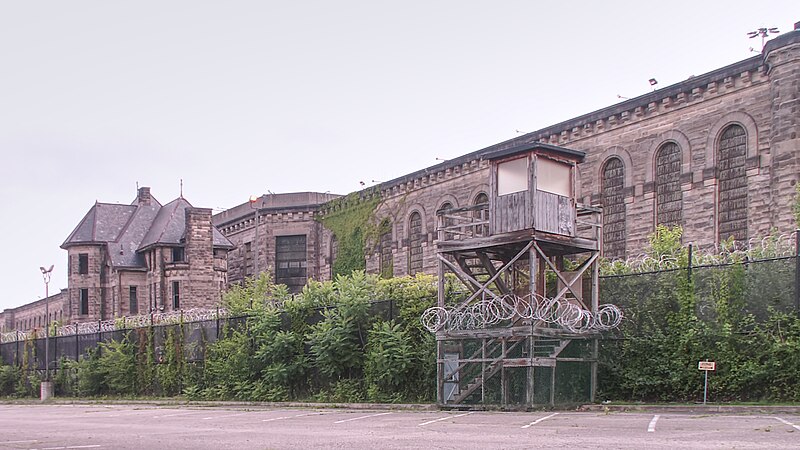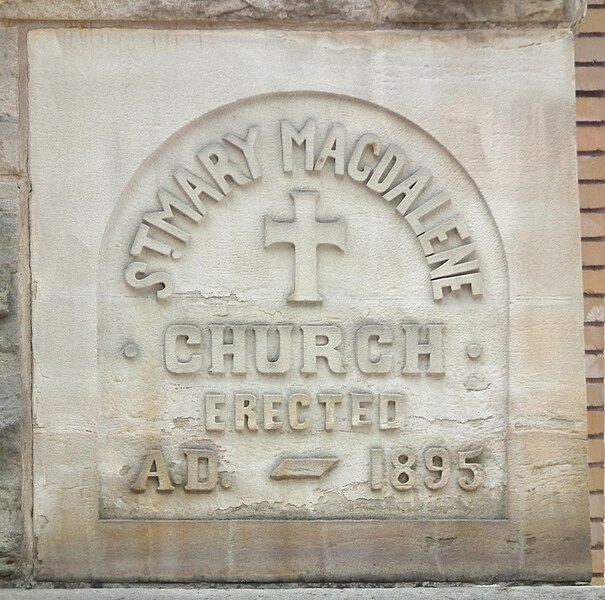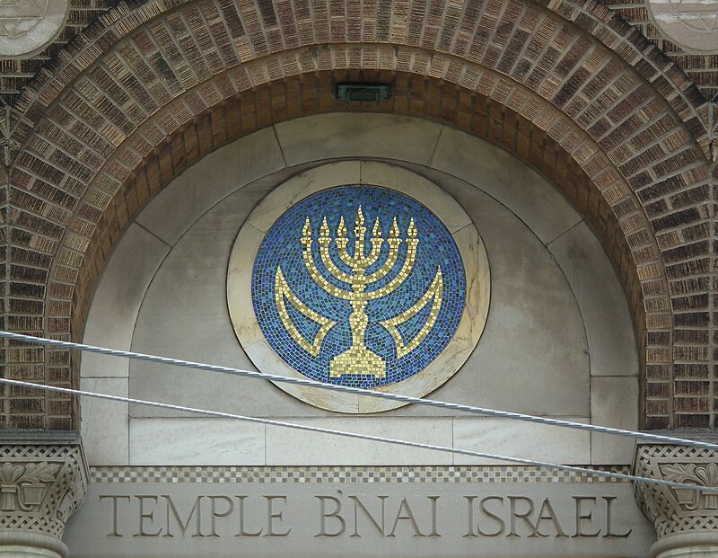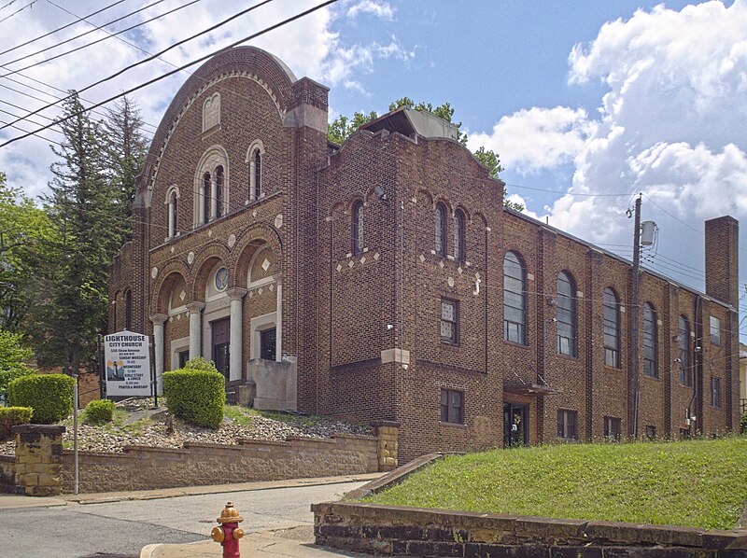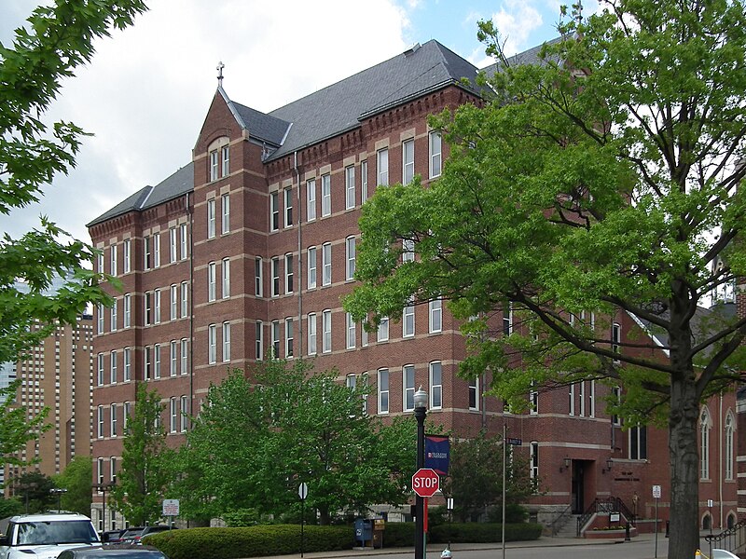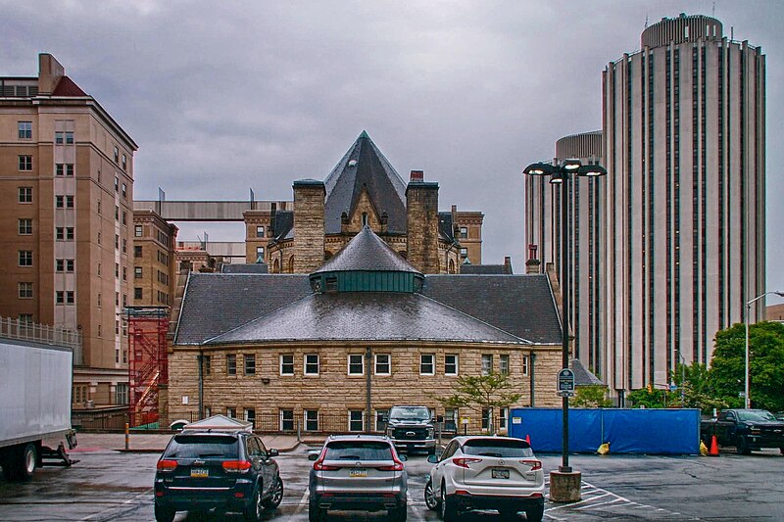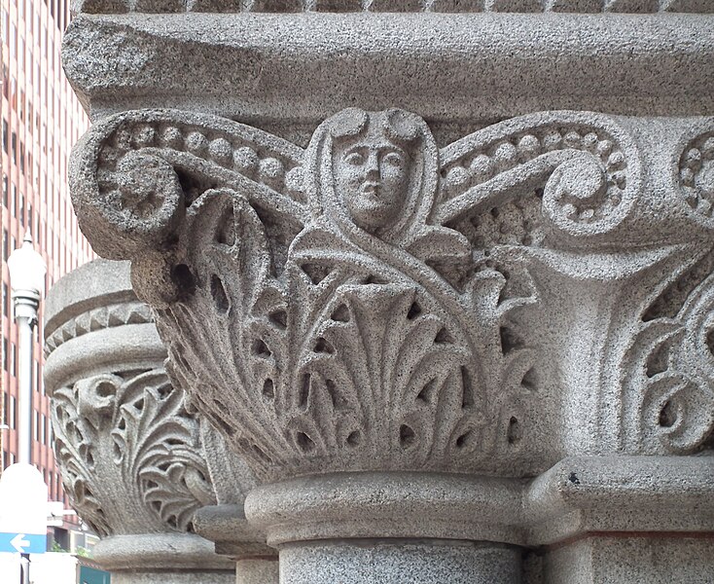
The German National Bank—now the Granite Building—is one of the most ornately Romanesque constructions ever put up in a city that was wild for Romanesque. The architect was Charles Bickel, but much of the effect of the building comes from the lavish and infinitely varied stonecarving of Achille Giammartini, Pittsburgh’s favorite decorator of Romanesque buildings.
We have sixteen more pictures in this article, and this is only a beginning. Old Pa Pitt will have to return several more times with his long lens to document Giammartini’s work on this building.
(more…)

