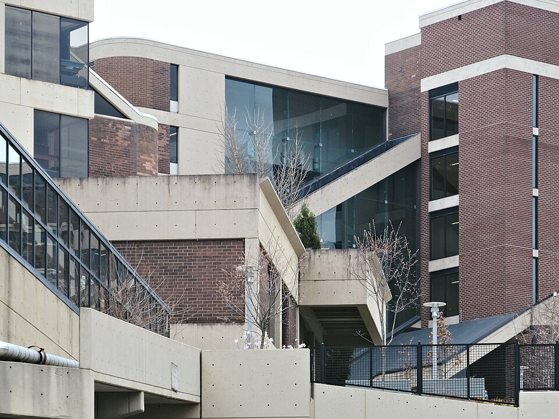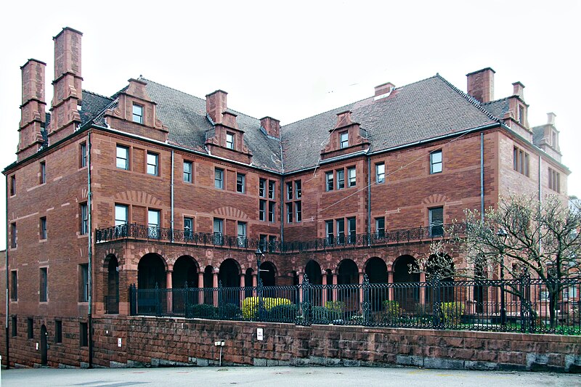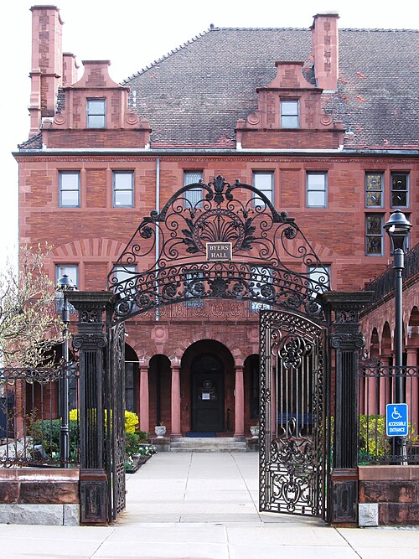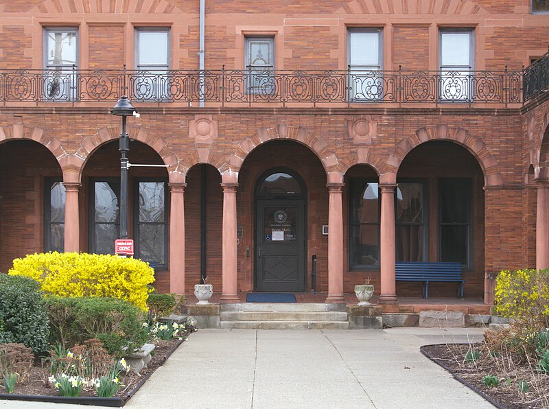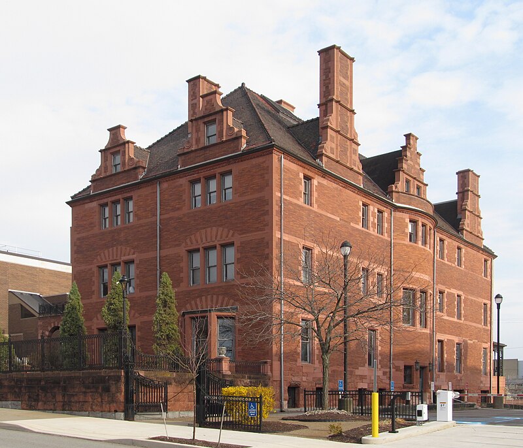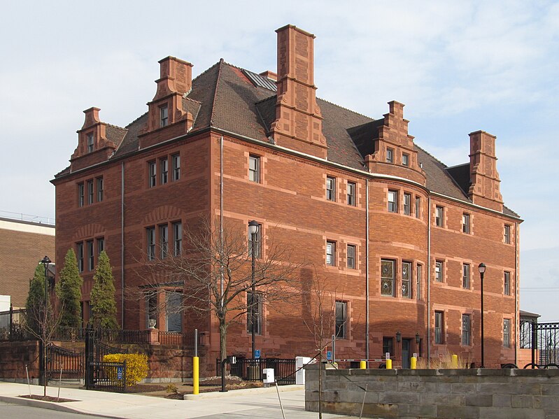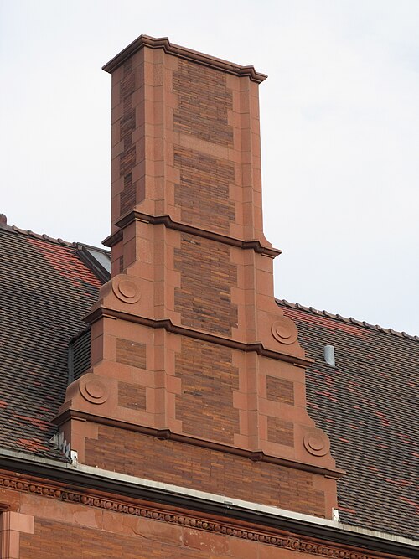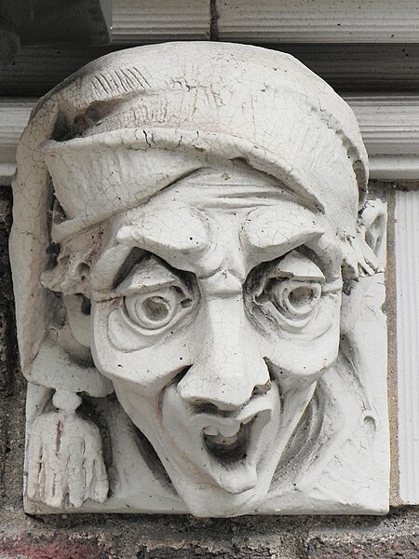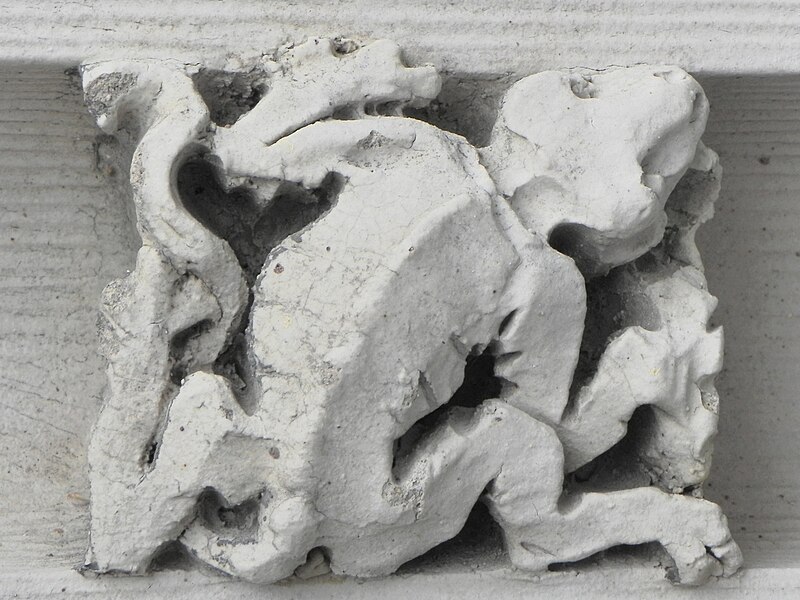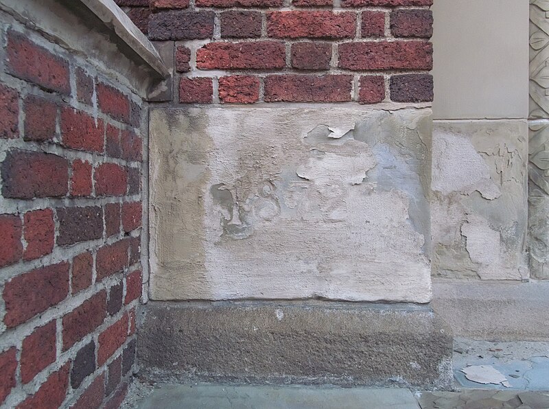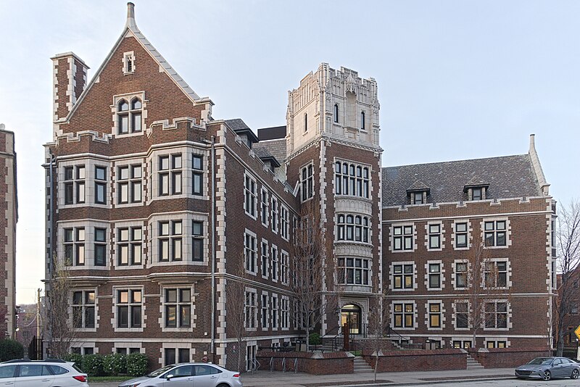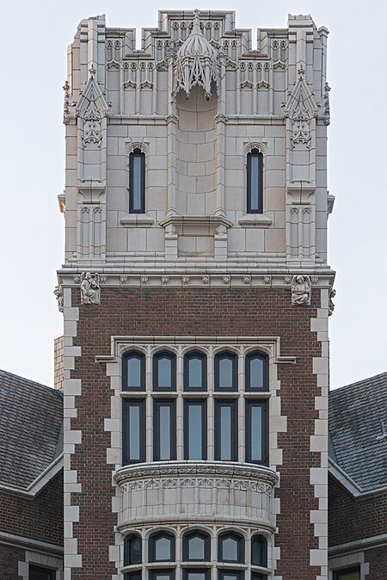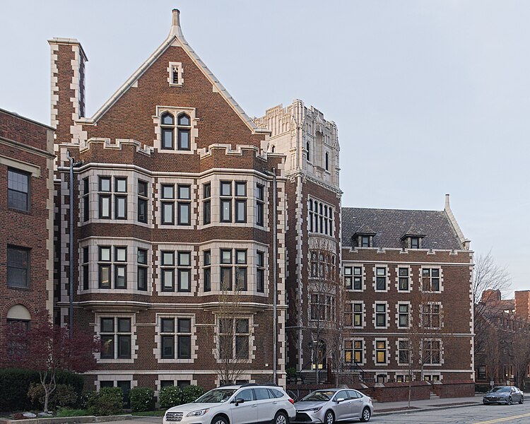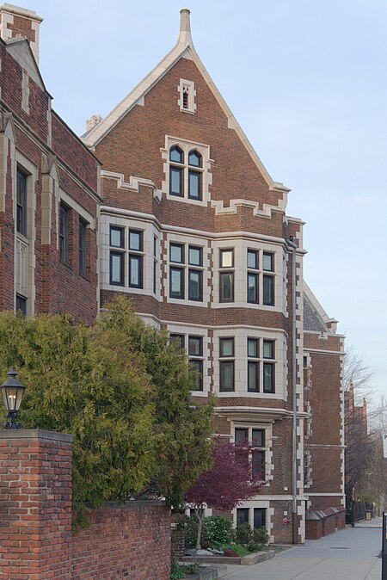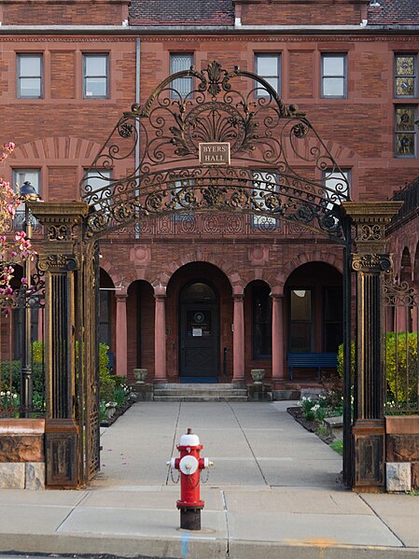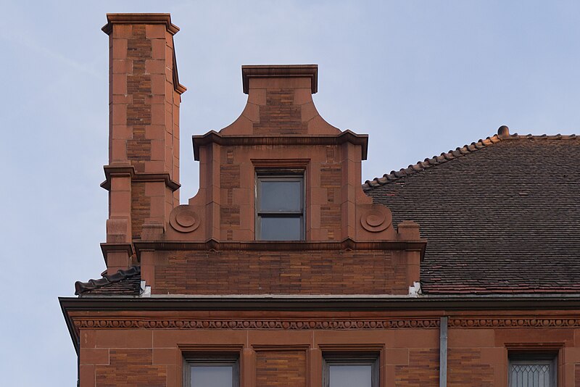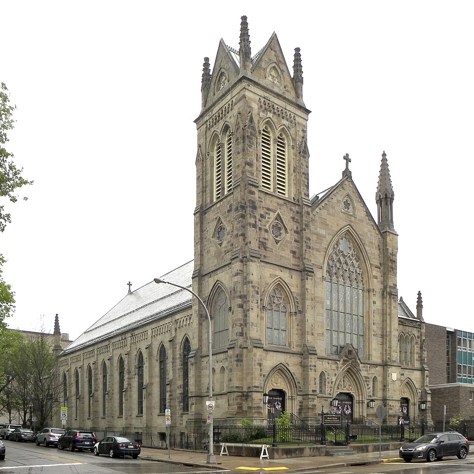
Andrew Peebles was the architect of St. Peter’s, which was dedicated in 1874. In 1876, it became the cathedral of the new Roman Catholic Diocese of Allegheny, carved out of the Diocese of Pittsburgh, which was left with all the debt while the new Diocese of Allegheny took all the rich churches. That went about as well as you might expect, and in 1889 the Diocese of Allegheny was suppressed and its territory reabsorbed by Pittsburgh. But a church never quite gets over being a cathedral.
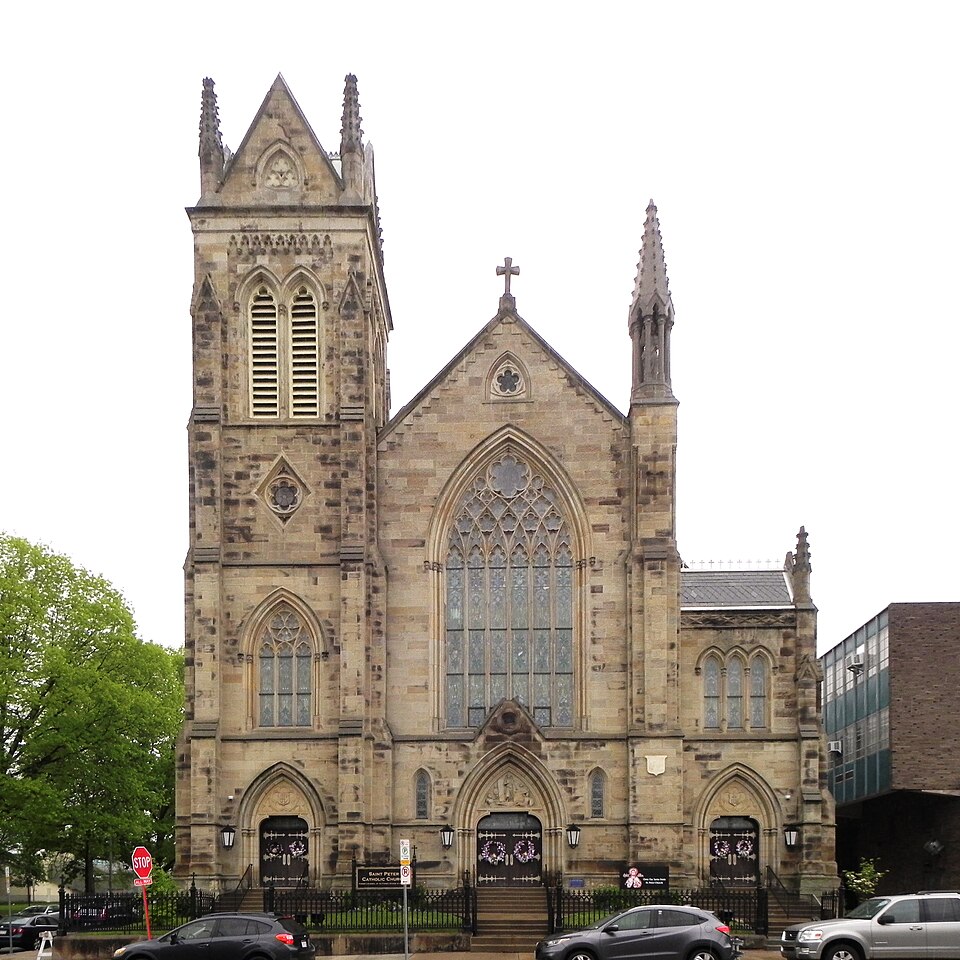
In 1886, a fire ravaged the building and left nothing but the walls standing. Fortunately Peebles’ original plans were saved, and so the restoration, which took a year and a half, was done to the original design.
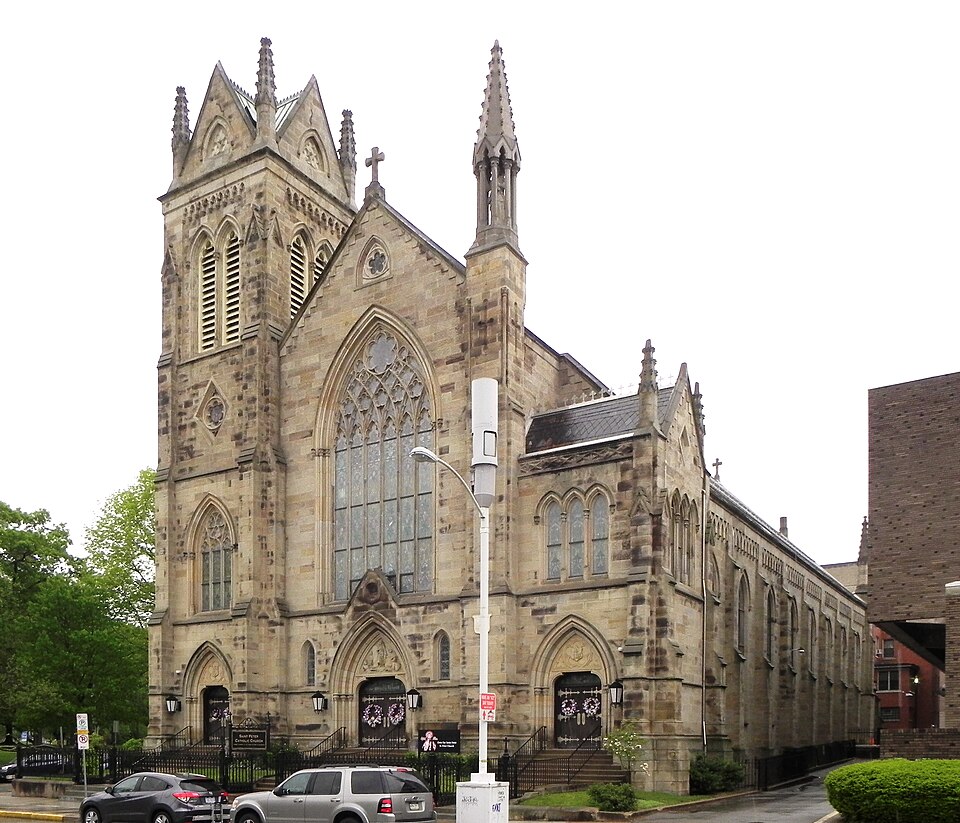

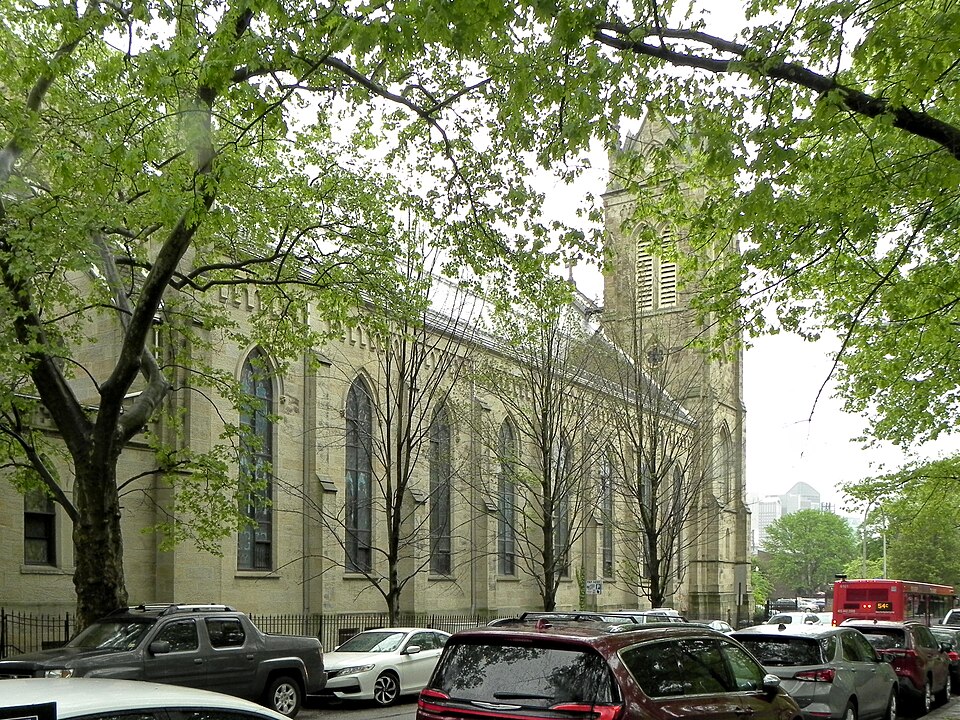
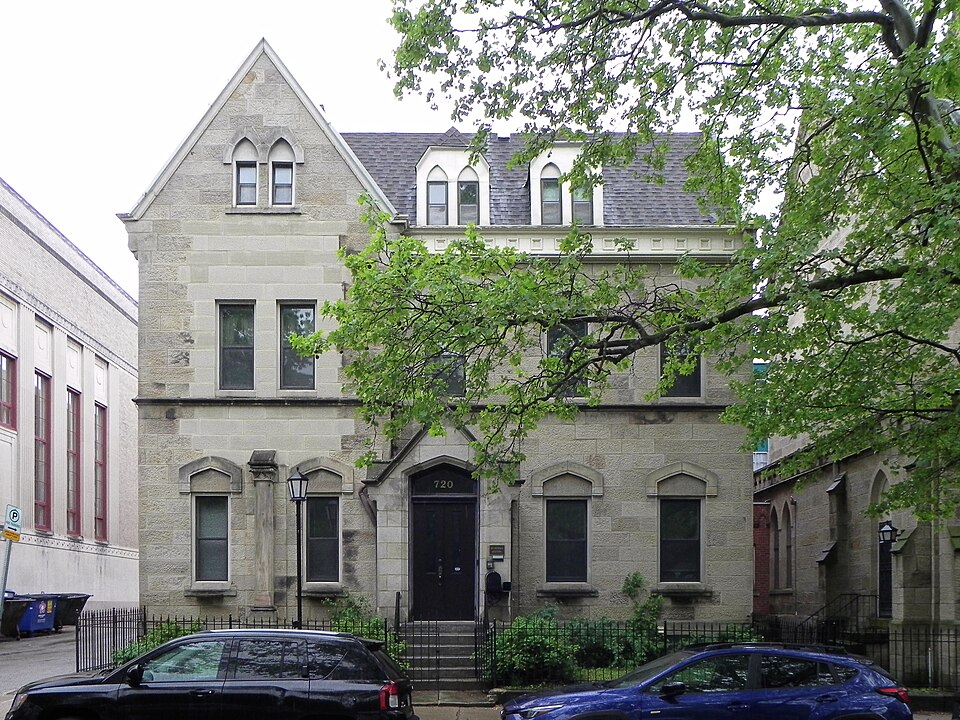
The rectory was built with a stone front to match the church, but the rest of the house is brick.
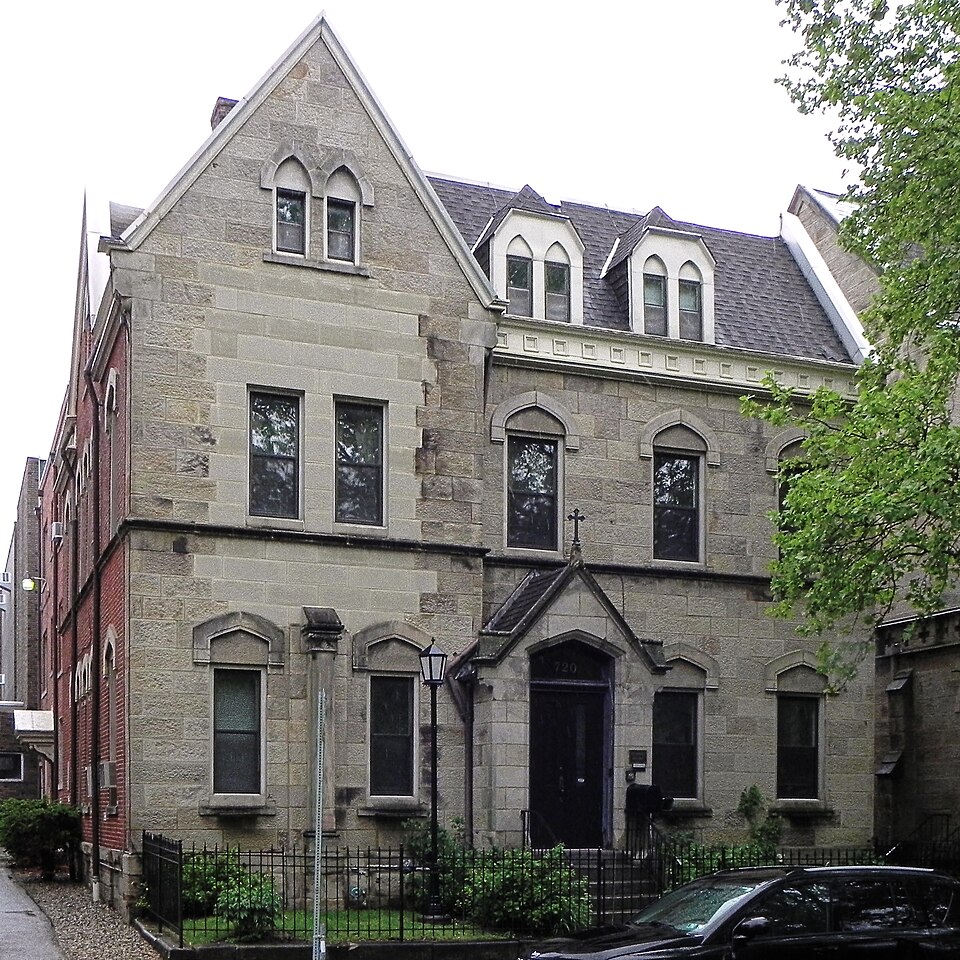

We also have a picture of the front of St. Peter’s at night.
Comments







