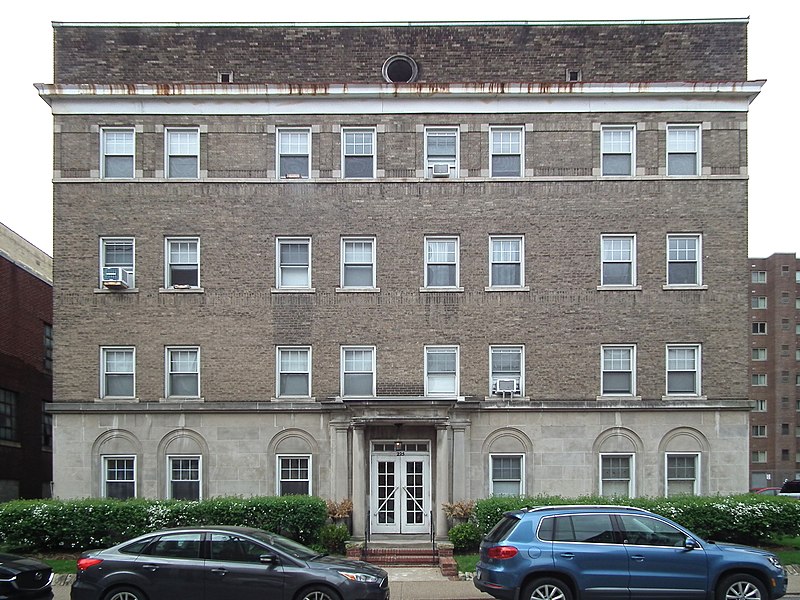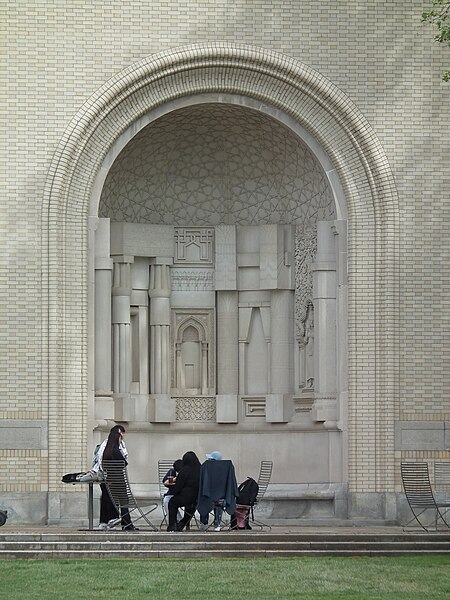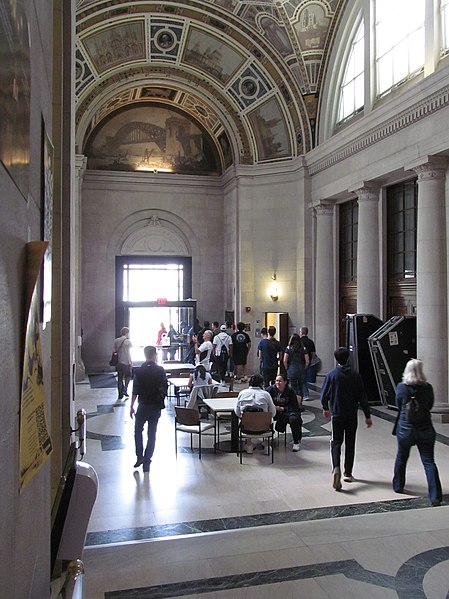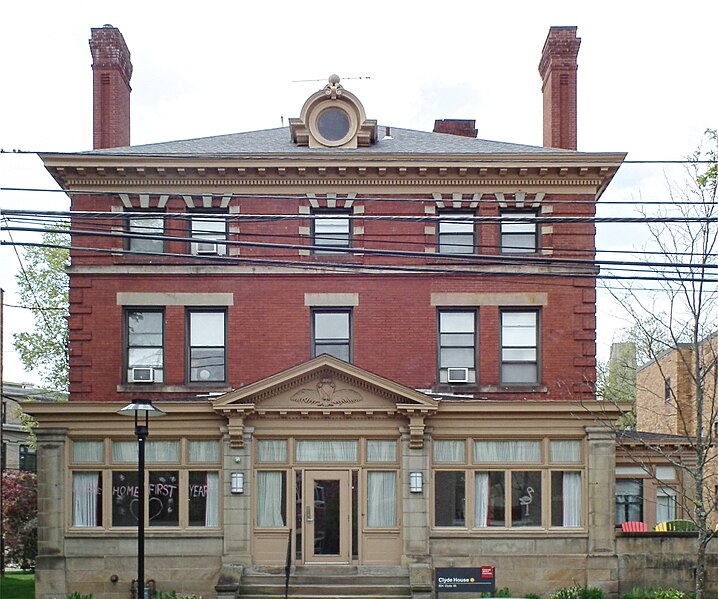
Designed by Rutan & Russell, this was our first skyscraper hotel, and the most luxurious hotel in the city when it went up in 1898—at a time when it was actually at the edge of the urbanized area. It remained the Pittsburgh base of the rich and famous for half a century, but it declined after the Second World War, and in 1956 was sold to Pitt. It is now the William Pitt Union, with many of the exterior and interior details scrupulously preserved.
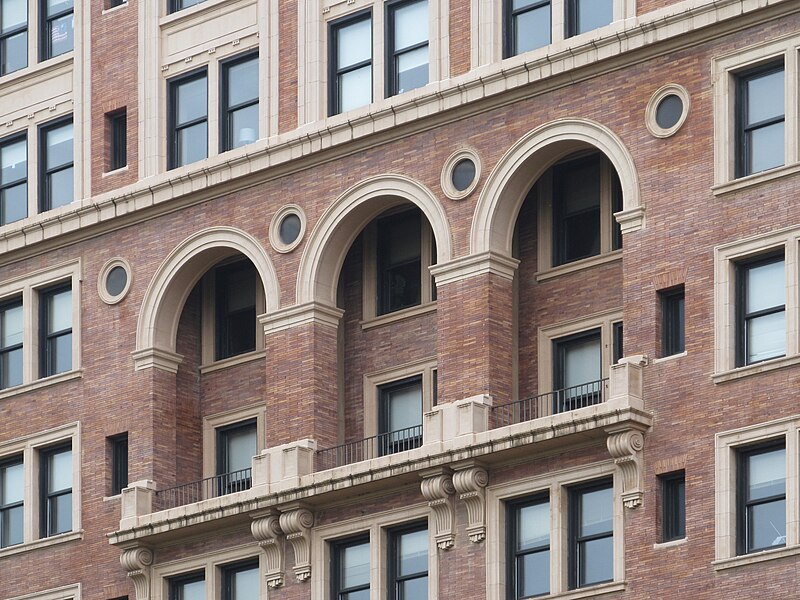




Addendum: See a picture of the Hotel Schenley in 1898, the year it was built.

