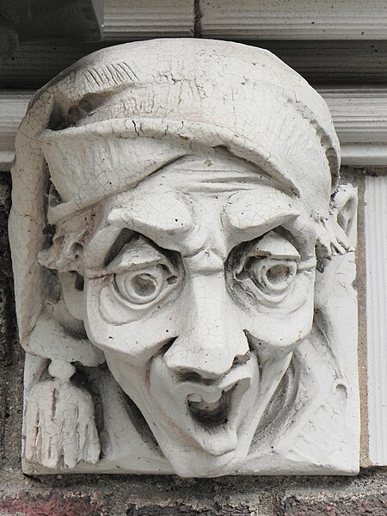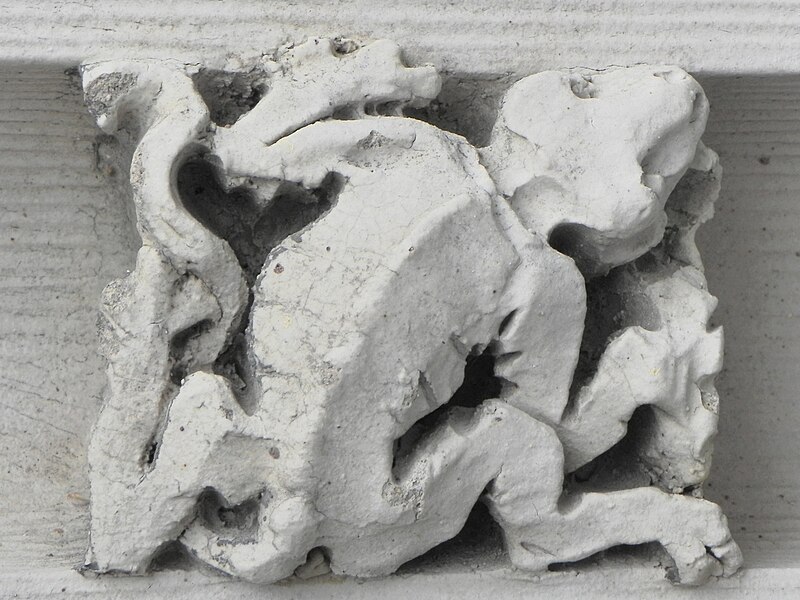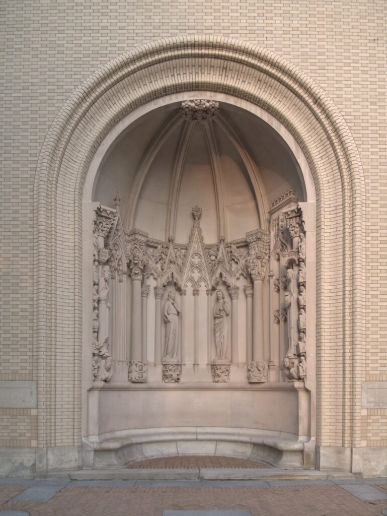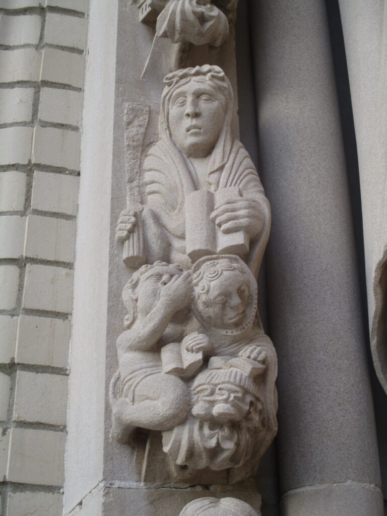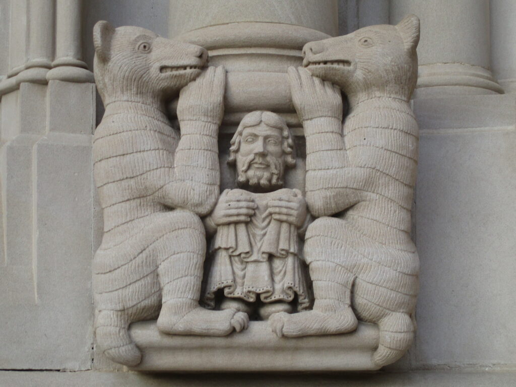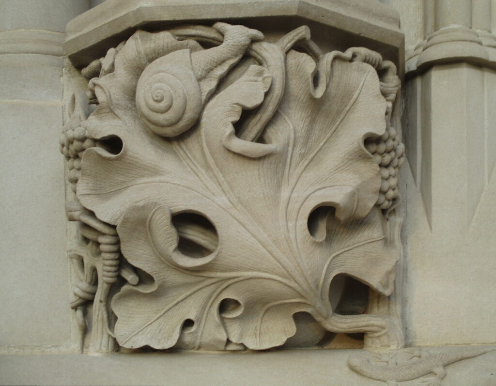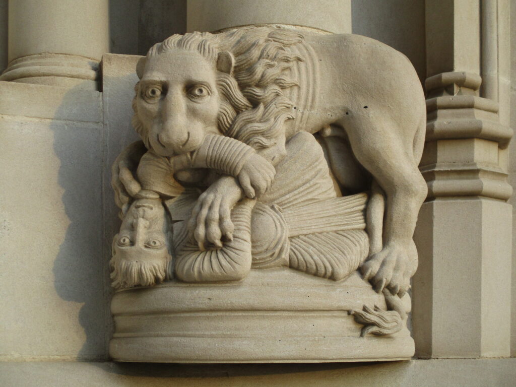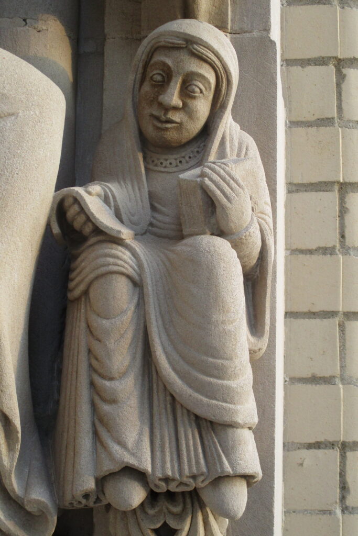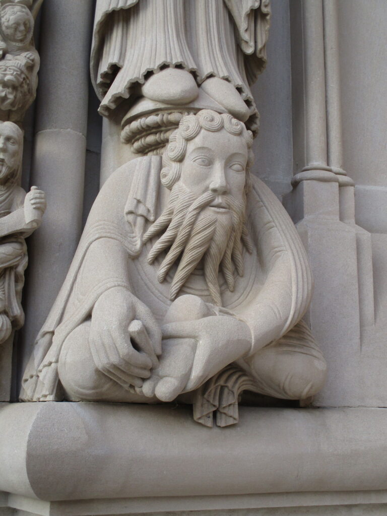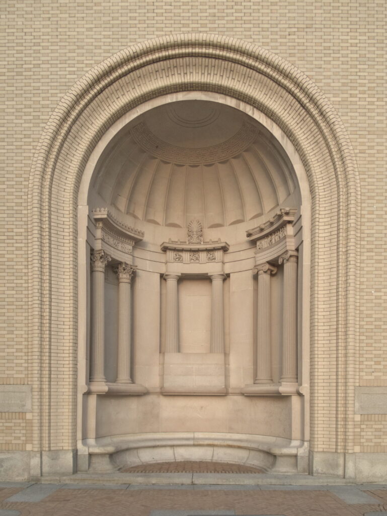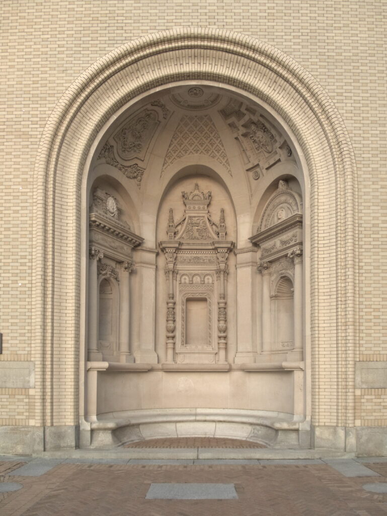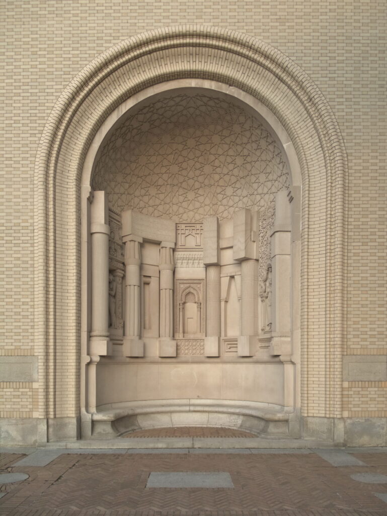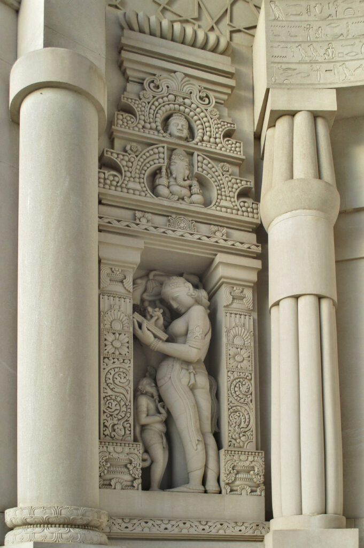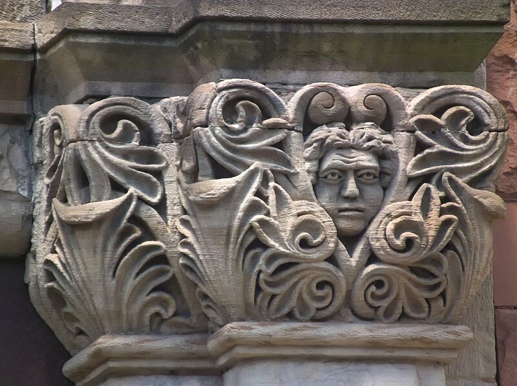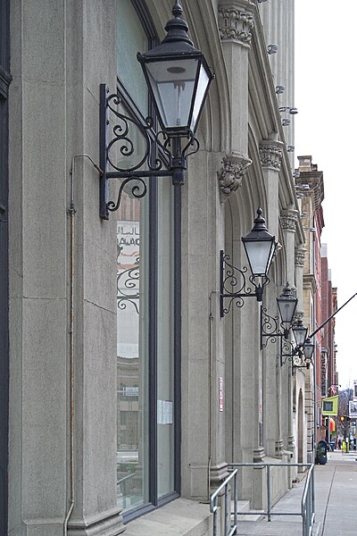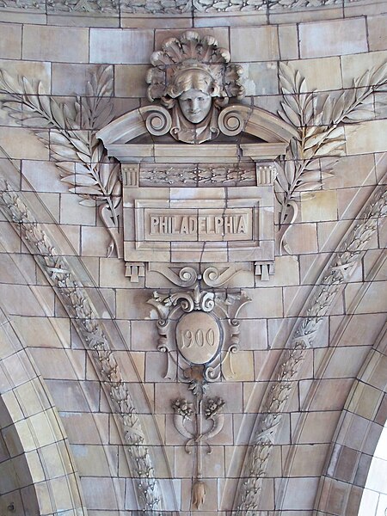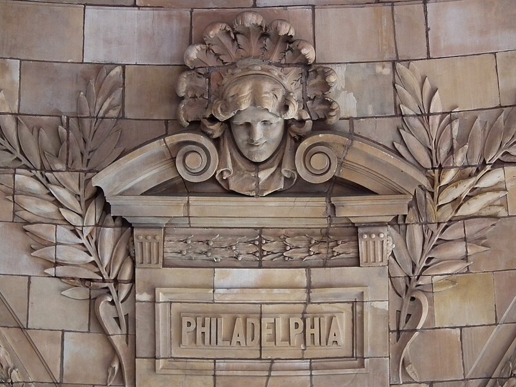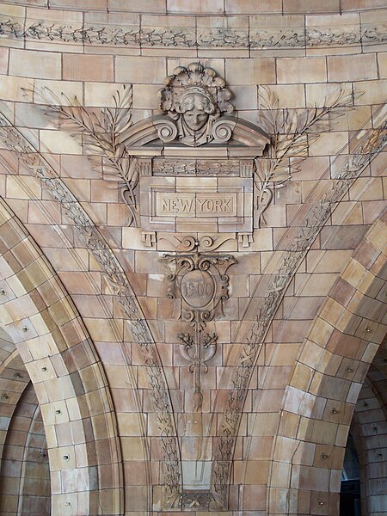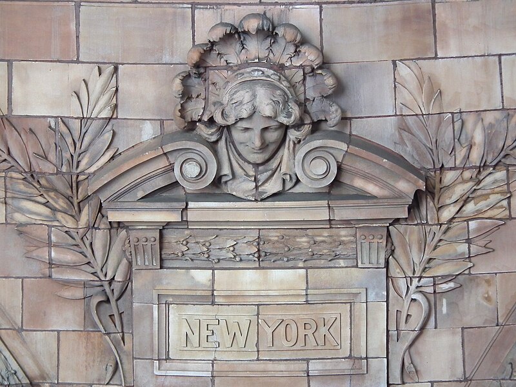
The National Forum warns us that we have to keep an eye on this school. All the schools of its era in Mount Lebanon were designed by Ingham & Boyd, or by Ingham, Boyd & Pratt once Pratt became a partner. This one comes from the era when they were adapting Art Deco elements to their usual ruthlessly symmetrical classicism, and the result shows some similarity to the same firm’s Buhl Planetarium. It has not changed much since it was built, except that, when the name was changed from “Junior High School” to “Middle School,” the inscription was clumsily applied with no spacing between the letters. That bugs old Pa Pitt, but he is not going to get up on a ladder and fix it himself.

Father Pitt does not know the sculptor of these two medallions, but he has a pretty good guess. Compare them to the reliefs by Sidney Waugh on Buhl Planetarium: The Heavens and The Earth and Primitive Science and Modern Science. It seems likely that the same architects hired the same sculptor for these reliefs.


The marquee is festooned with unexpectedly colorful Art Deco swags.



