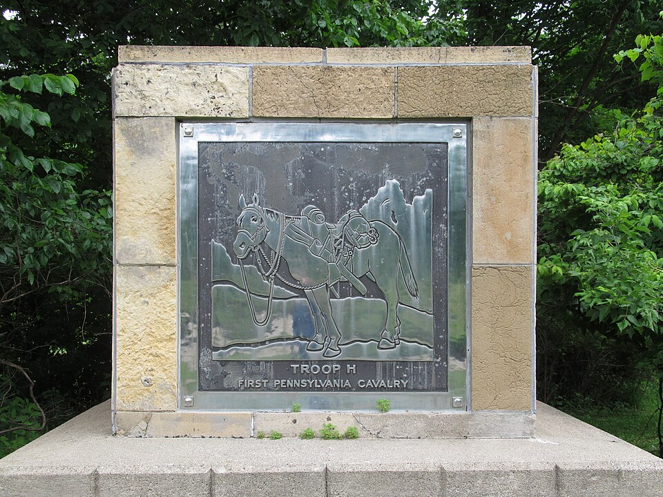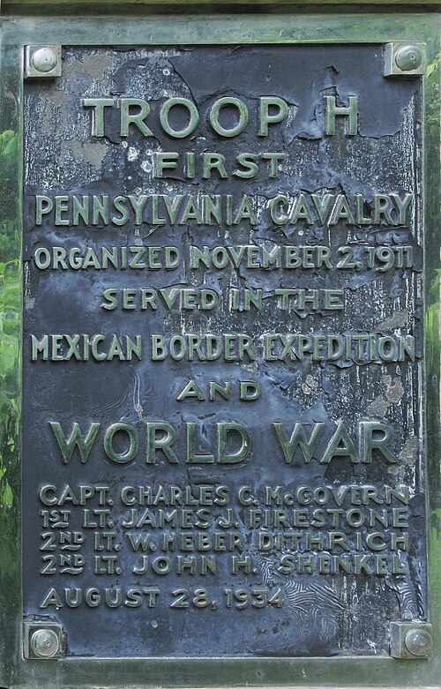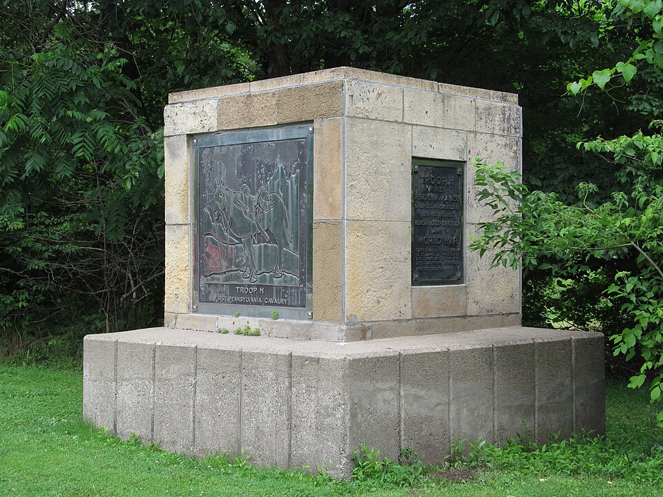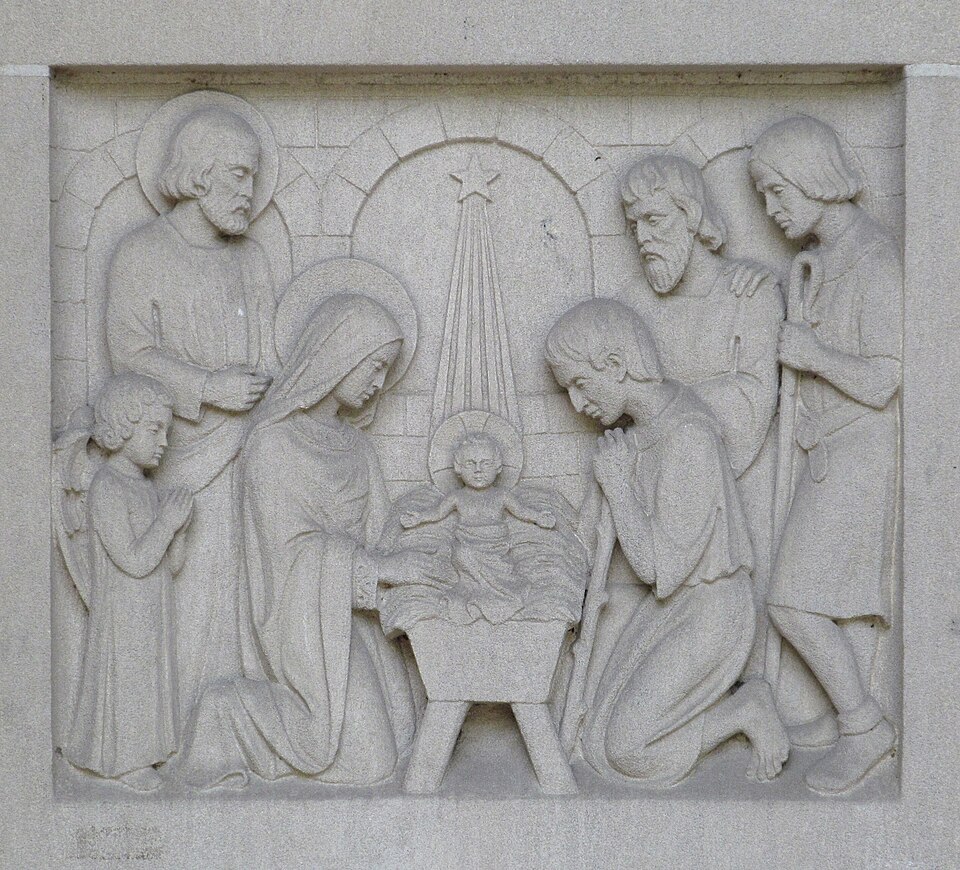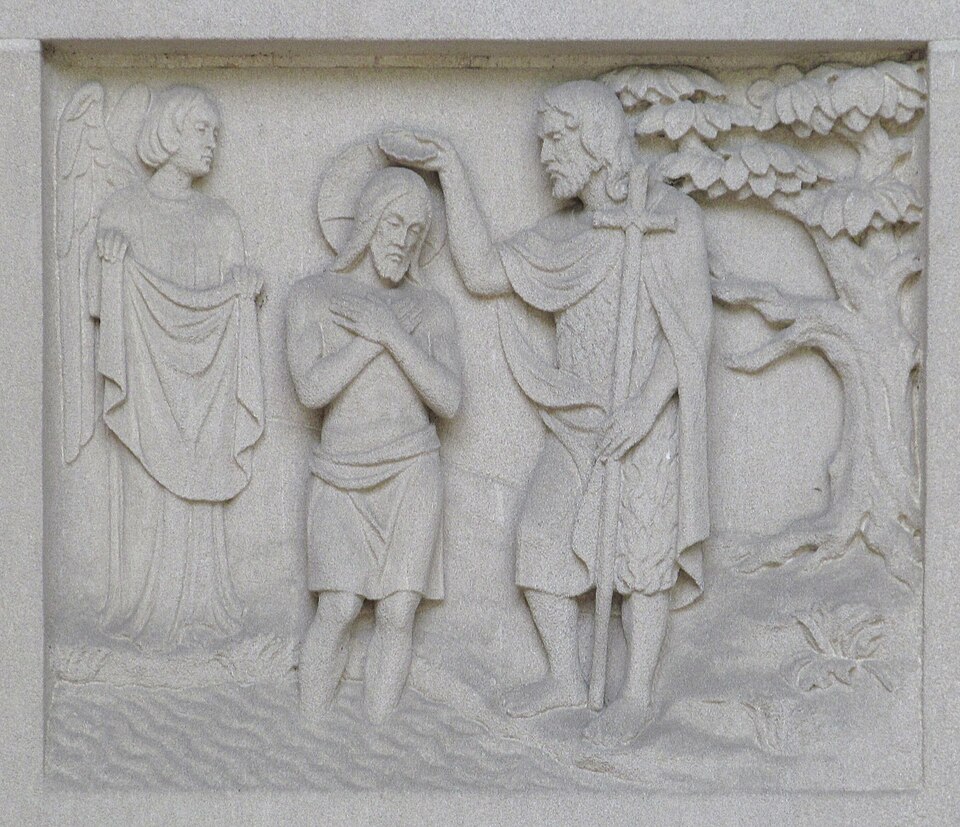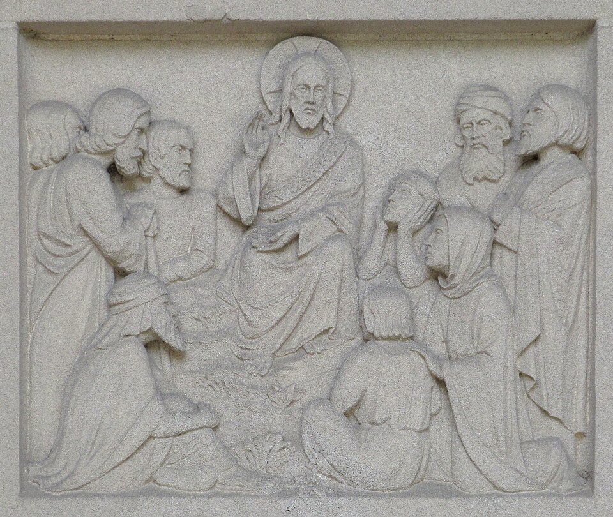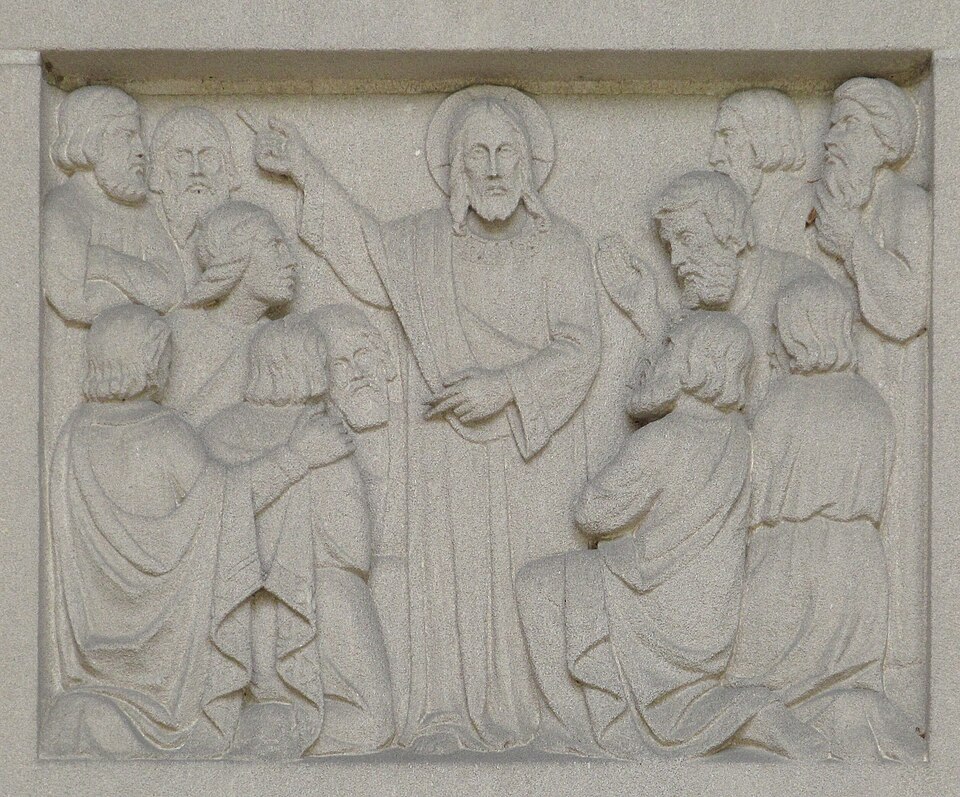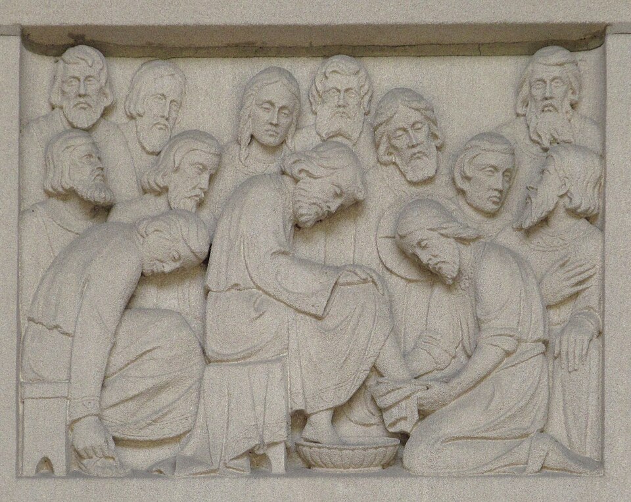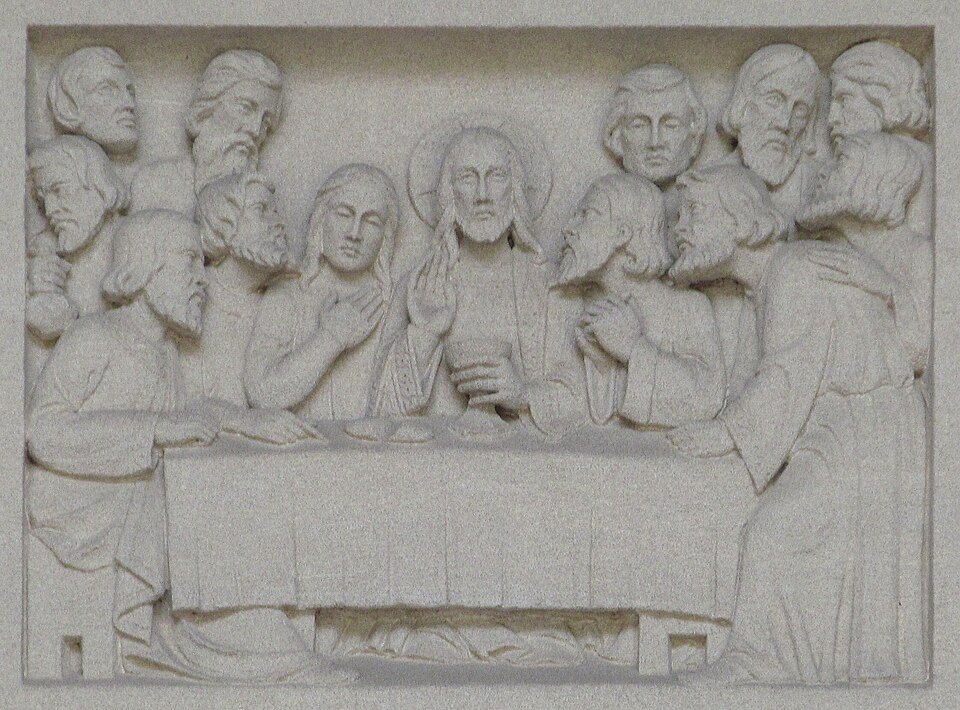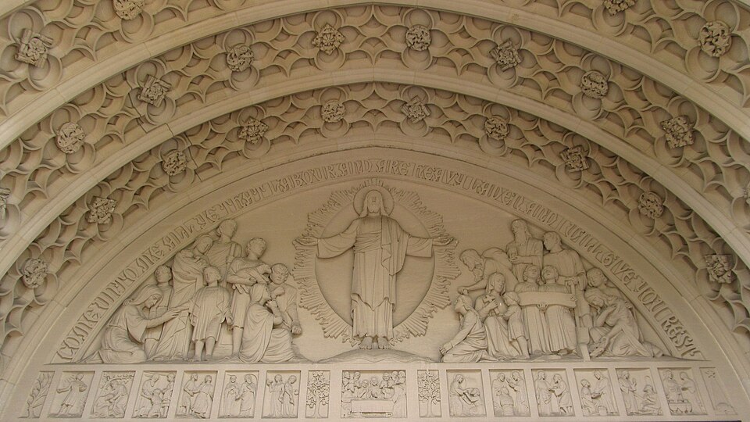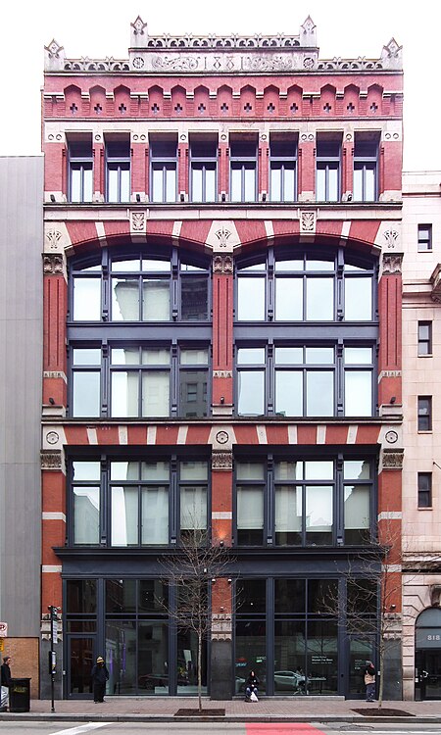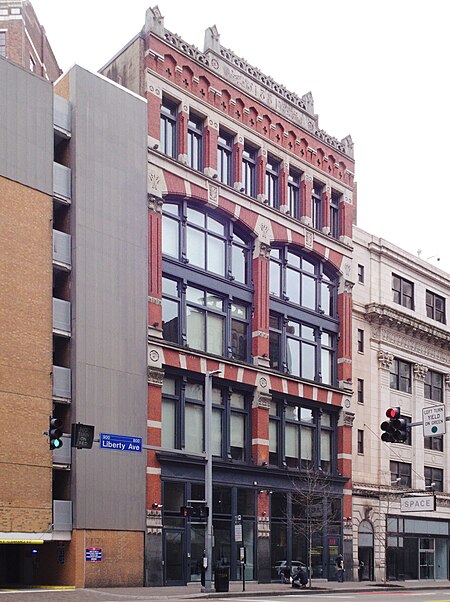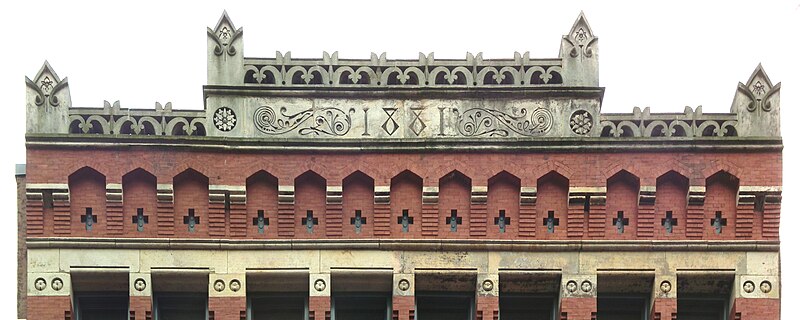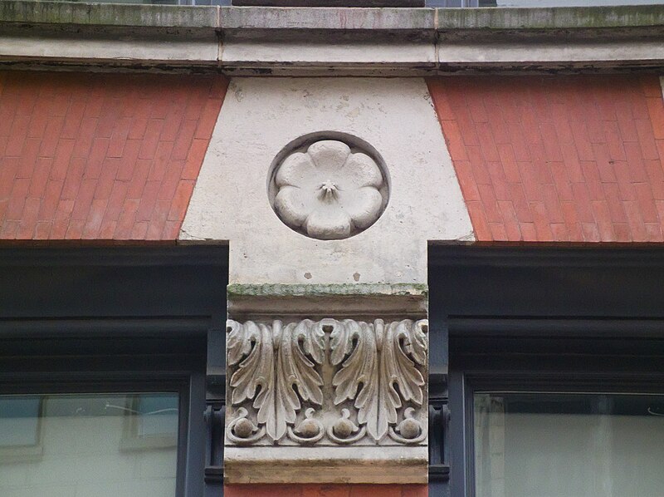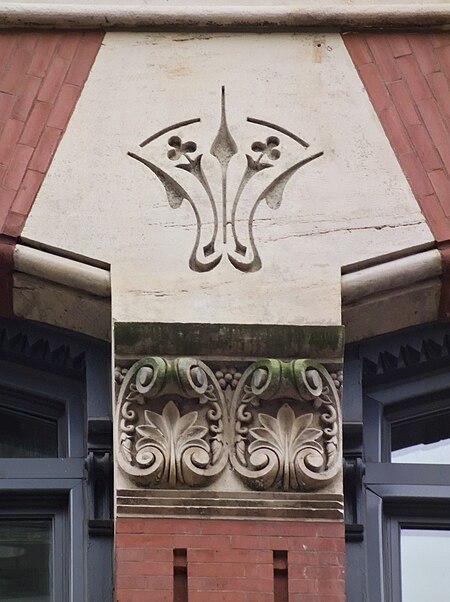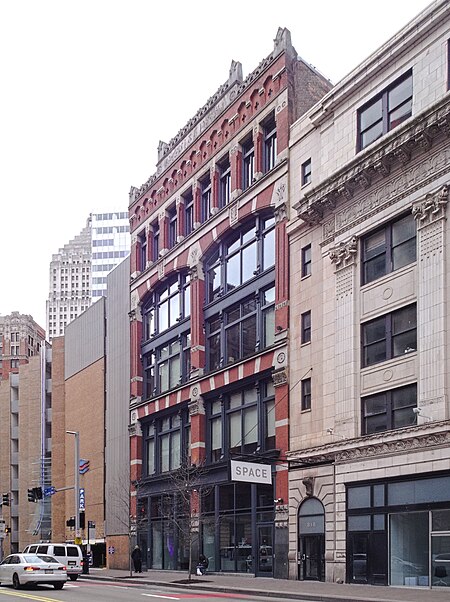
The striking feature of this modernist synagogue is the huge relief over the entrance that symbolically depicts the Twelve Tribes of Israel surrounding the Tablets of the Law. The architects were Ben Friedman and Nathan Cantor, although Father Pitt has not yet sorted out whether they worked together or at different times.
Ground was broken for the first part of the building on April 20, 1947; first services were conducted September 3, 1948. Ground for the Rabbi Sivitz Memorial Talmud Torah and Main Building was broken August 17, 1952; it was dedicated on August 27, 1955.

This preliminary sketch for the synagogue was published on the cover of the Jewish Criterion, August 23, 1946. The sketch is quite different from the building as it stands, but obviously an early stage in the evolution of the same idea. Through the halftoning, we can just make out the name “Friedman” in the signature.


The symbols are taken from the prophecy of Jacob in Genesis 49:
Reuben, unstable as water;
Simeon and Levi: instruments of cruelty are in their habitations (but Simeon’s sword is mitigated by a wreath of olive, and Levi later became the priestly class, and thus is represented by a swinging censer);
Judah is a lion’s whelp;
Zebulun shall be for an haven of ships;
Issachar is a strong ass, crouching down between two burdens;
Dan shall be a serpent in the way, an adder in the path, that biteth the horse’ heels, so that his rider shall fall backward;
Gad, a troupe shall overcome him, but he shall overcome at the last;
Out of Asher his bread shall be fat, and he shall yield royal dainties;
Naphthali is a hind let loose;
Joseph is a fruitful bough, even a fruitful bough by a well, whose branches run over the wall;
Benjamin shall raven as a wolf.


Comments

