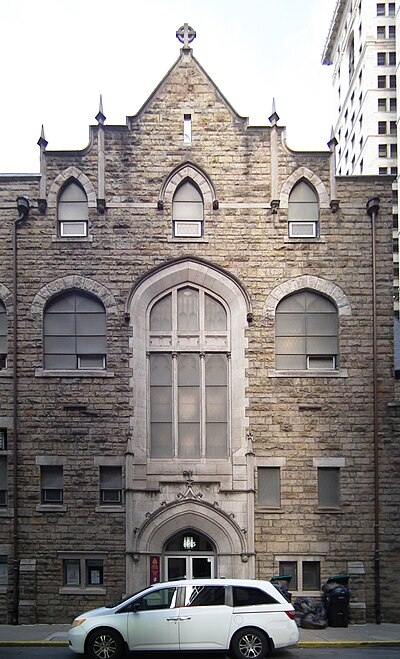
-
Entrance to the Union Trust Building
-
Parish House, Trinity Cathedral

We are used to seeing Trinity Cathedral from the Sixth Avenue front. At the rear of the lot on Oliver Avenue is a complex of buildings that form a Perpendicular Gothic wall along the street. The Parish House in the middle was designed by Carpenter & Crocker; and since the parts all match in style, we may attribute the whole complex to the same architects with some confidence. The treatment of the broad late-English-Gothic arches is very similar to that on Carpenter & Crocker’s Church of the Holy Cross in Homewood.


-
Roofscape
-
Equibank Building

Now known as Two PNC Plaza, this building held an interesting architectural record. It was designed by Natalie de Blois (or DeBlois; old Pa Pitt sees it spelled both ways, and he is not willing to pay a spirit medium to contact the architect) for the firm of Skidmore, Owings and Merrill, and when it opened in 1974 it was the largest building in the world ever designed by a woman. A block of Oliver Avenue was eliminated to make room for this skyscraper, but Oliver Avenue was never much of a street anyway.

