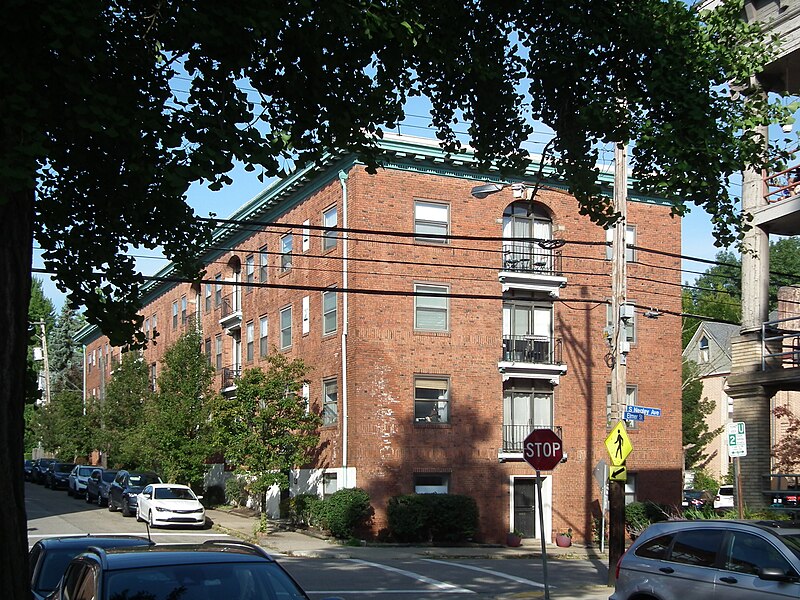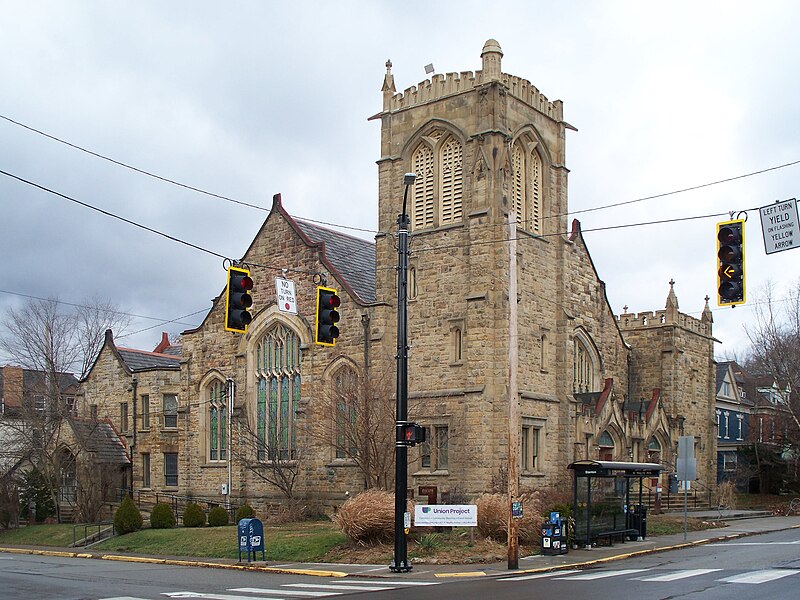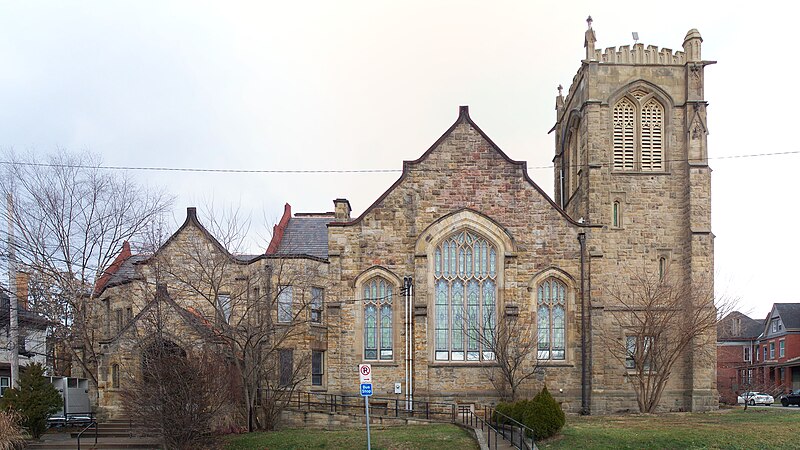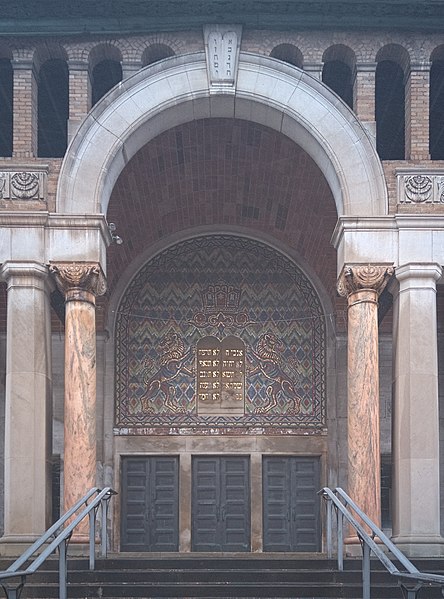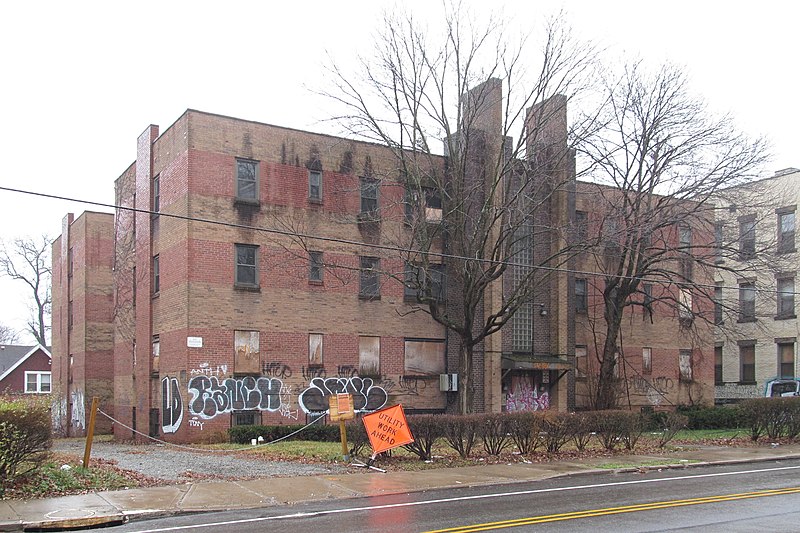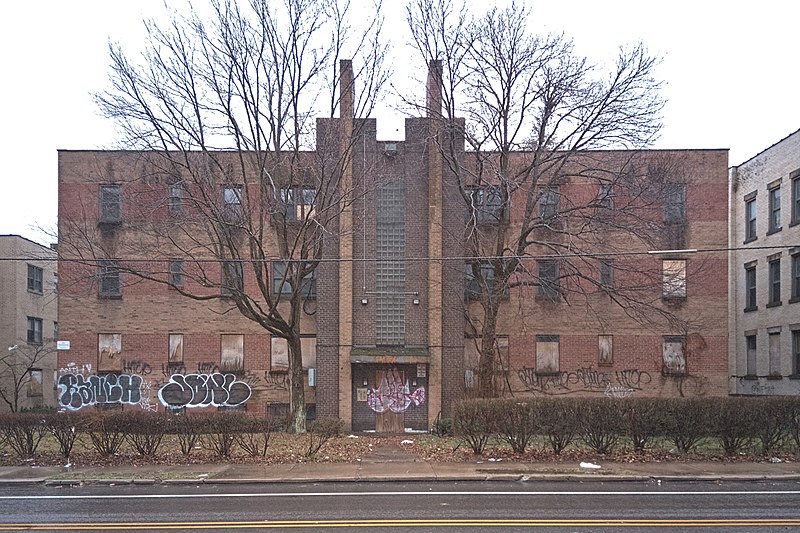
Old Pa Pitt knows nothing about this apartment building, and it is probably not one of the masterpieces of modernism. But it was different enough from the ordinary brick boxes to be worth a couple of quick pictures with the phone camera. It was probably not worth the effort Father Pitt later put into adjusting the perspective of the picture above by slicing it down the corner and adjusting it on two planes, but the “violent perspective” (as photography critics used to call it) of the wide-angle lens on the phone offended him.
Enlarge the picture and you can see that one of the corner apartments is infested with plastic coyotes.

An abstract pattern of shaped glass blocks over the entrance creates interesting patterns of light inside.



