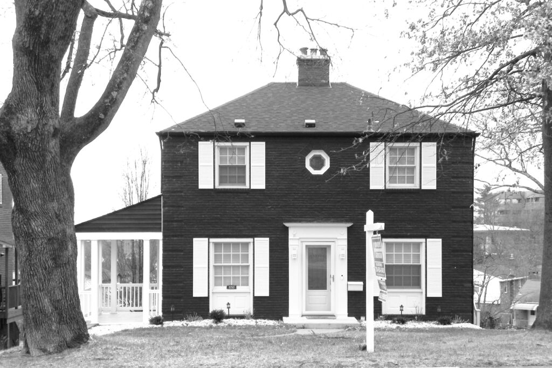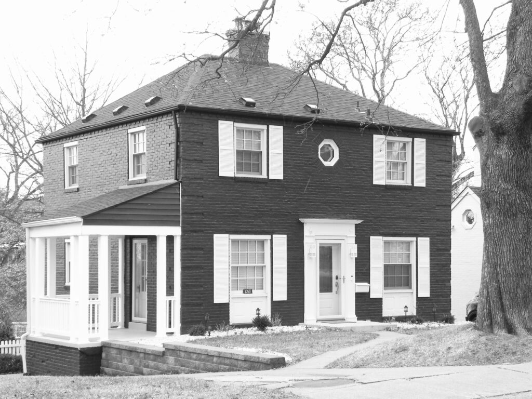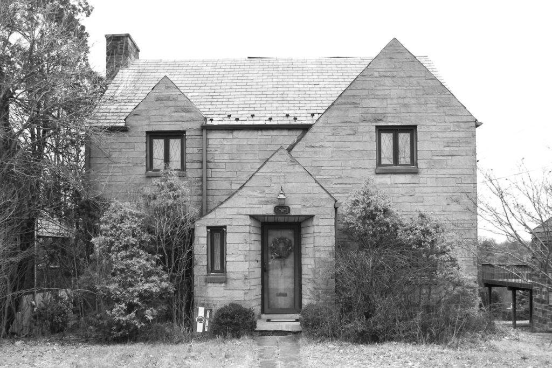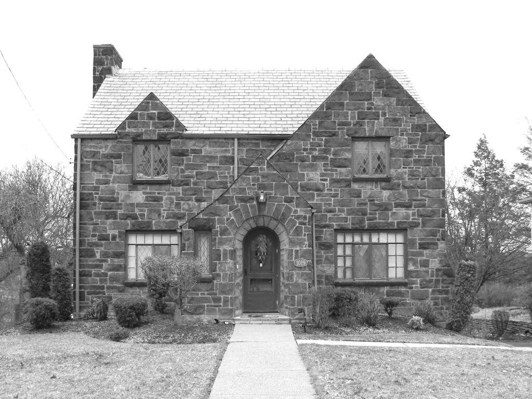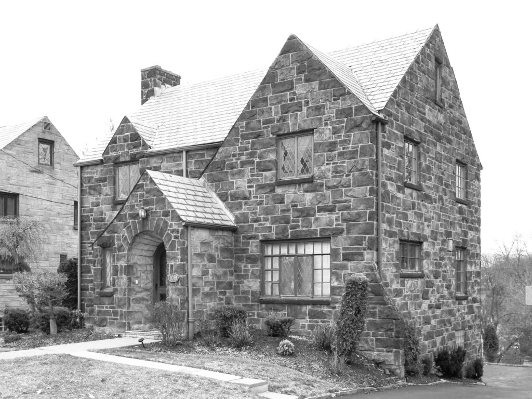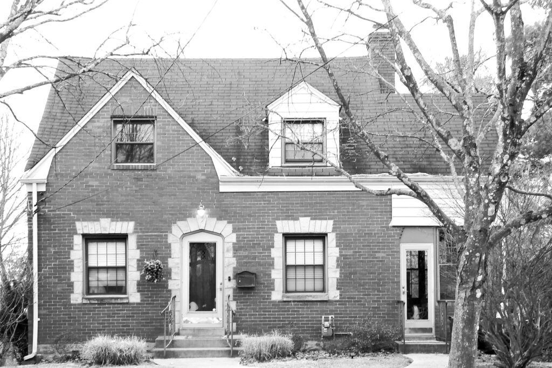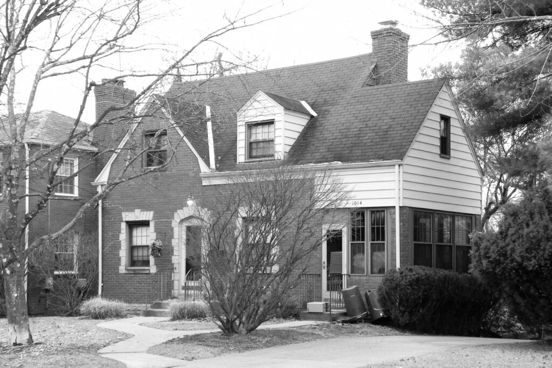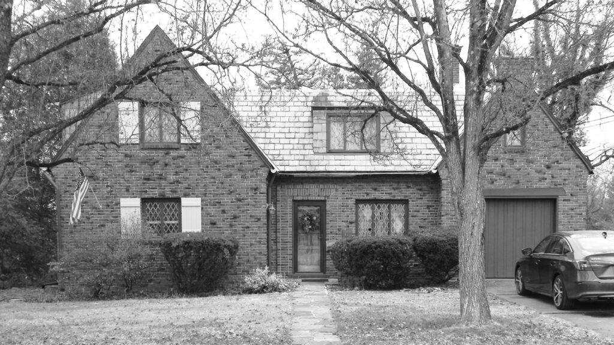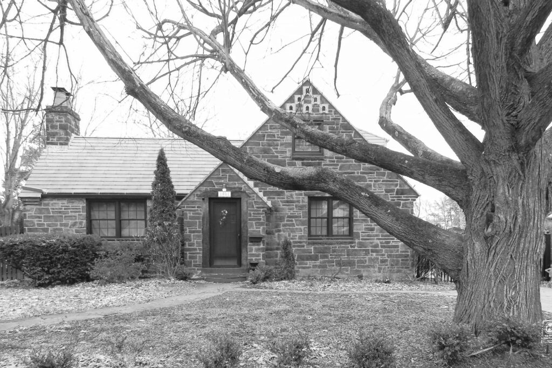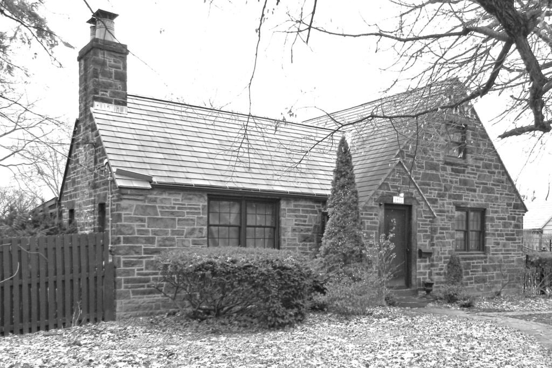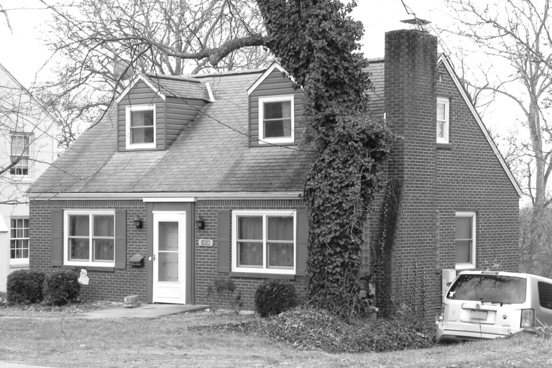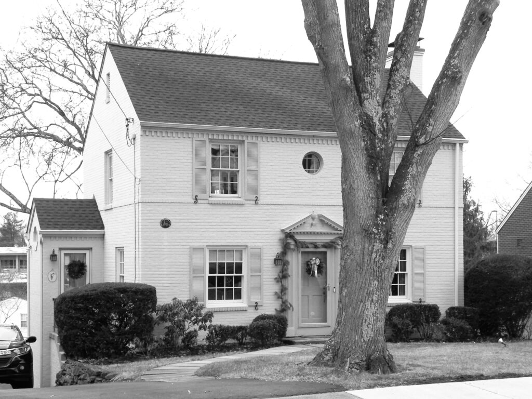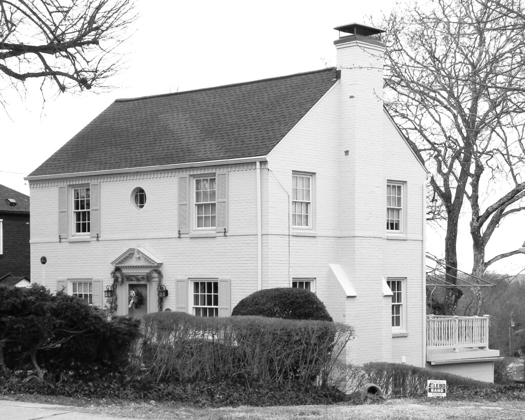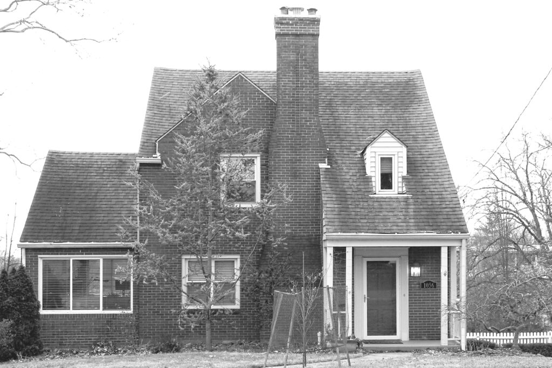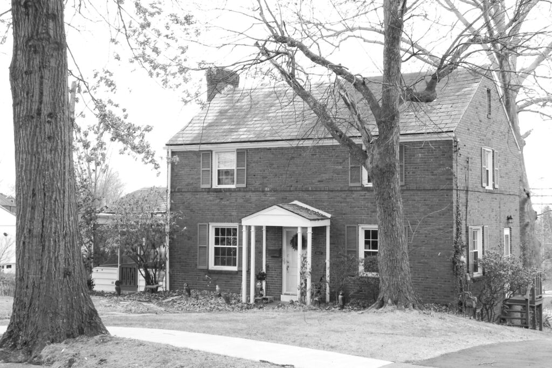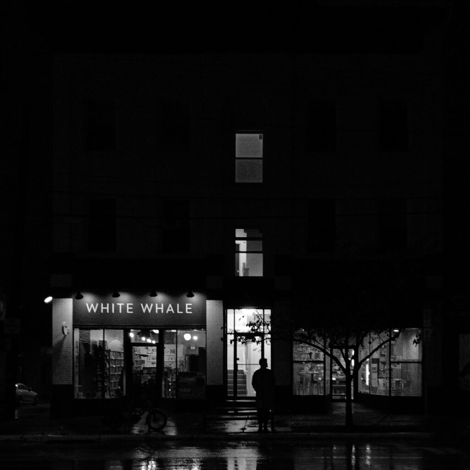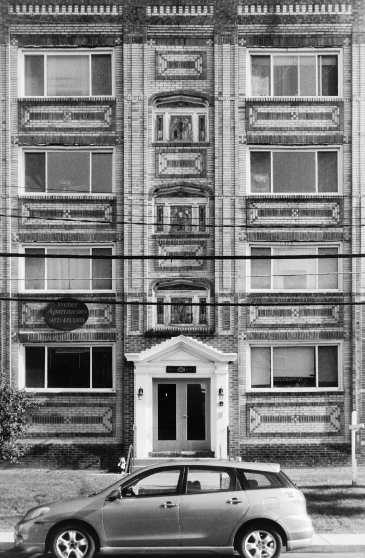
Exchange Way is an ancient alley that has served the backs of buildings on Liberty Avenue and Penn Avenue for two centuries or more. It has never been completely continuous, and a two-block interruption caused the name of the stub of the alley that branched off Cecil Way to be forgotten, so that it was renamed Charette Way when the Pittsburgh Architectural Club opened a clubhouse with its entrance on the alley. But originally that alley was part of Exchange Way, too.
A good alley is a symphony of textures, and some of Father Pitt’s favorite pictures are black-and-white photographs of alleys.

Comments





