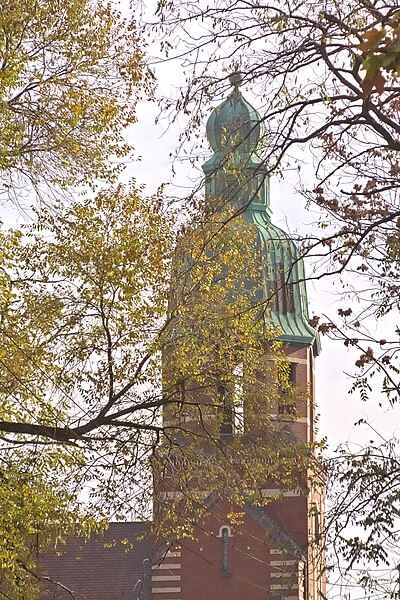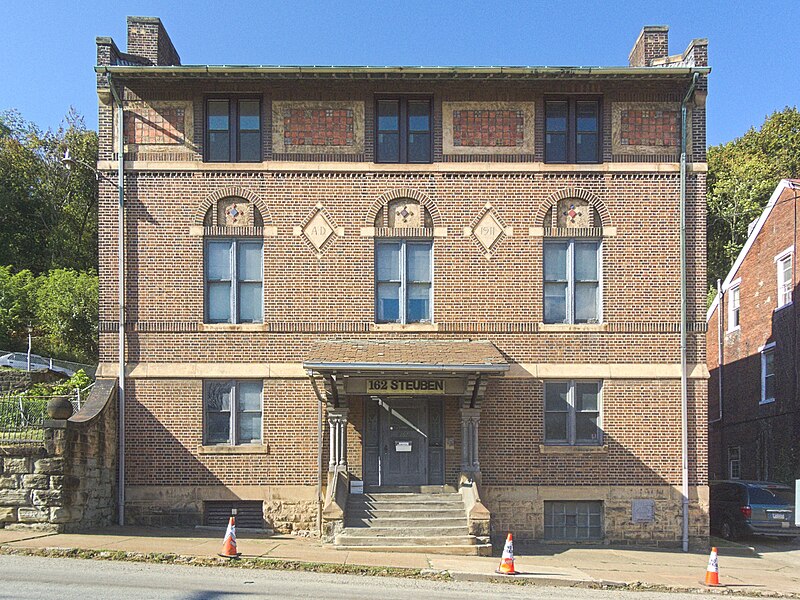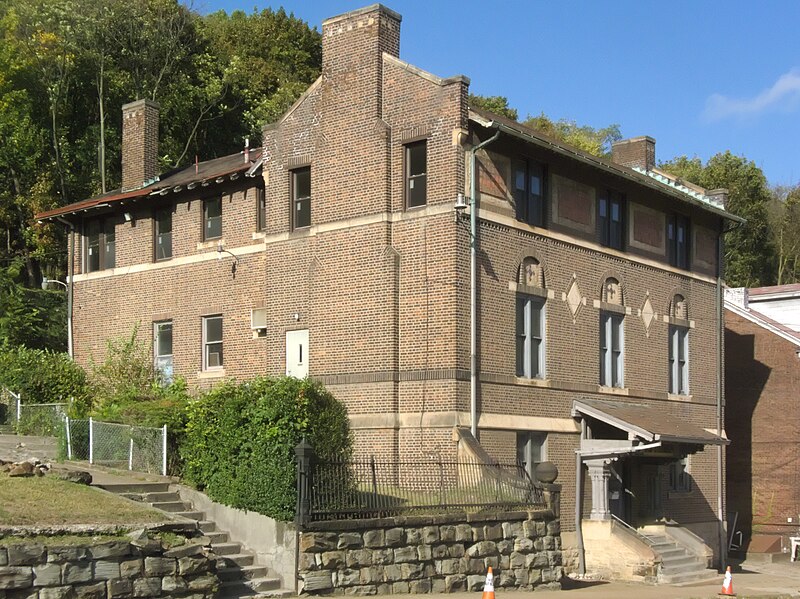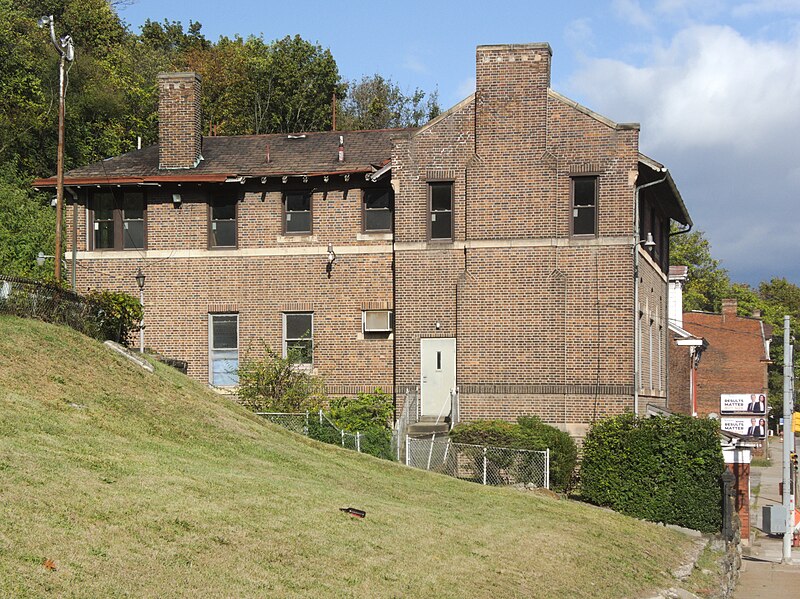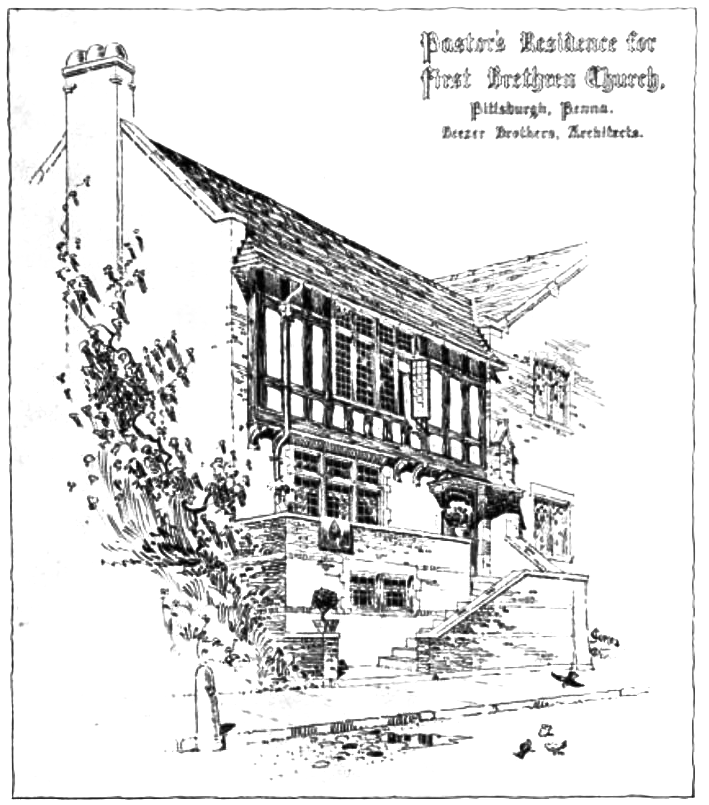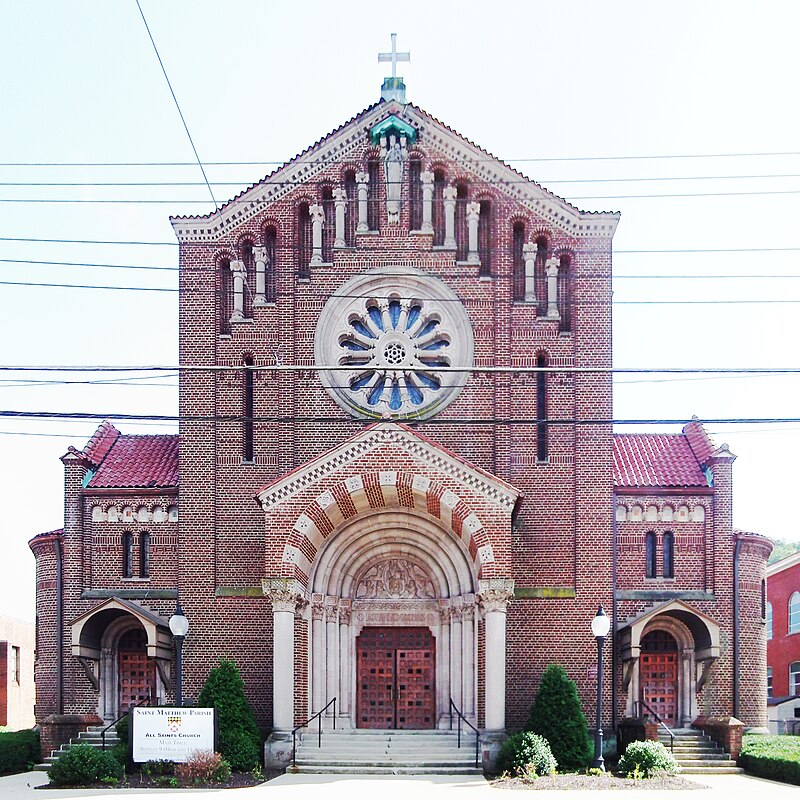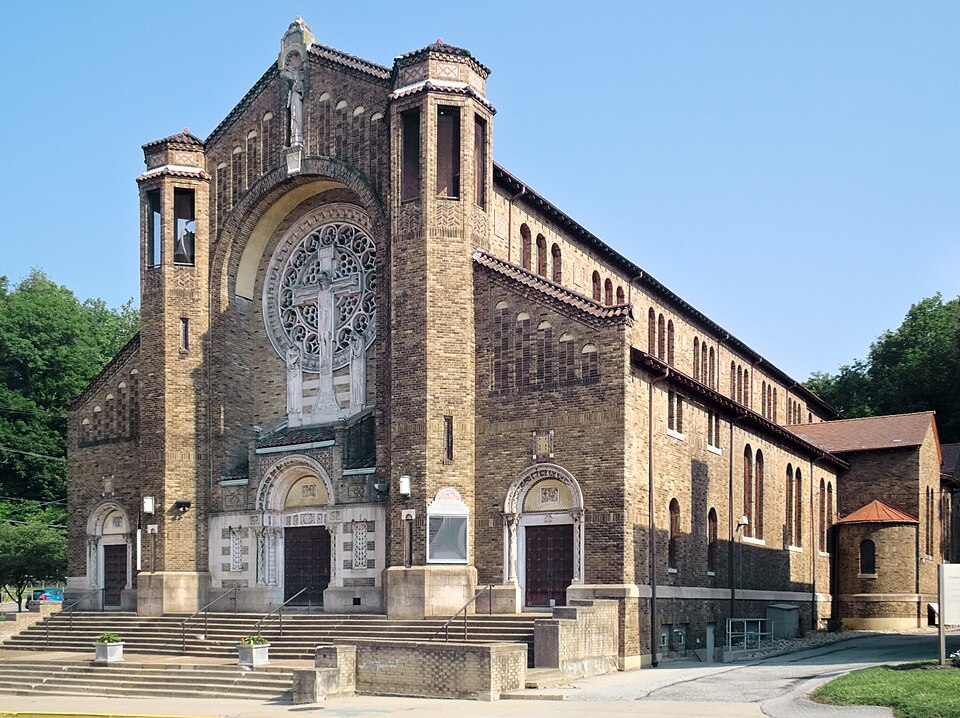
This church at the eastern end of the Great Soho Curve is one of our endangered landmarks. It is a great masterpiece of ecclesiastical architecture by the Pittsburgh genius John T. Comès, who died at the age of 49 but had already built a legacy of glorious churches and schools across the country. However, it belongs to Carlow University, and universities hate historic buildings with a burning passion—Carlow more than most. All that stands in the way of a multimillion-dollar building with a rich donor’s name on it is this stupid church, which isn’t doing anybody any good. All it’s useful for is assembling large numbers of people for some sort of religious observance, and what good is that to a Catholic university?
So we document its details as well as we can. There is a strong movement to preserve the church, but universities usually win these fights in the end.
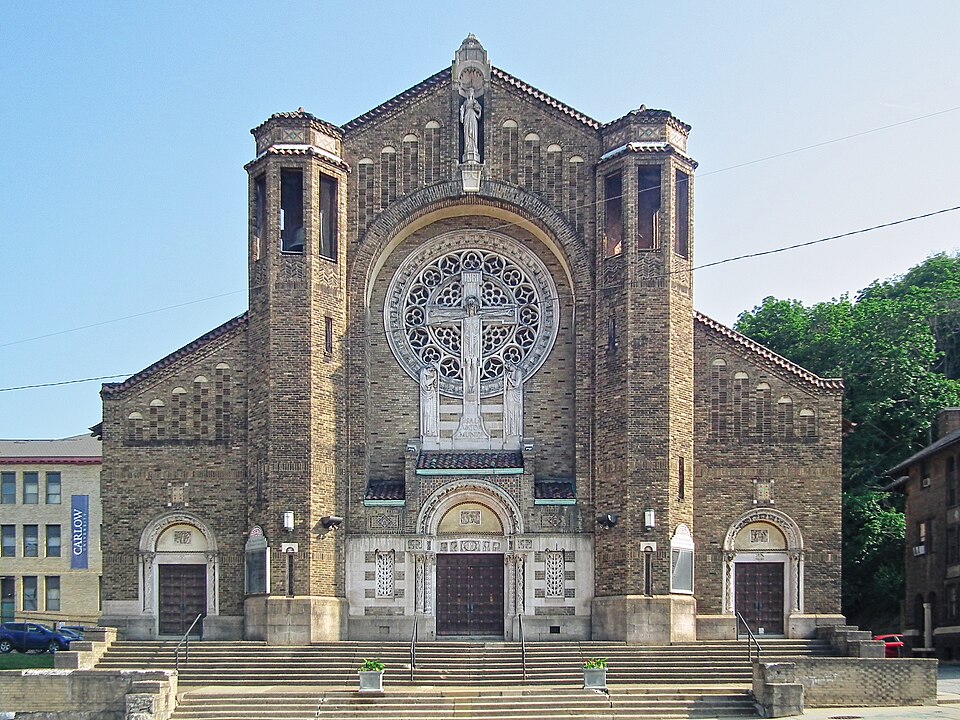
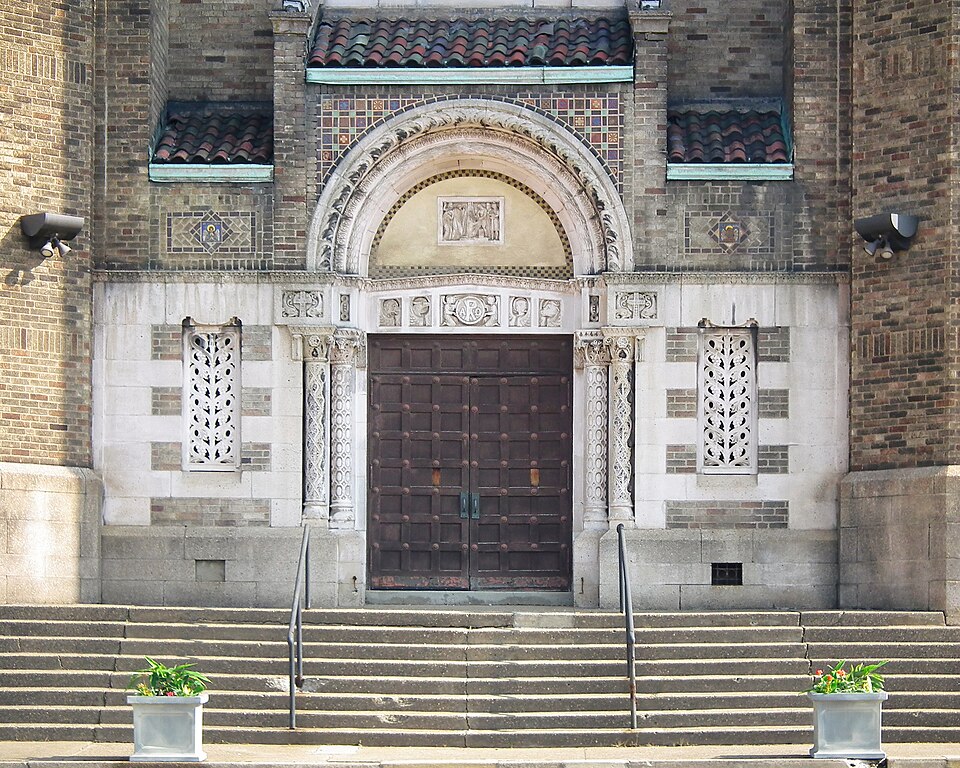
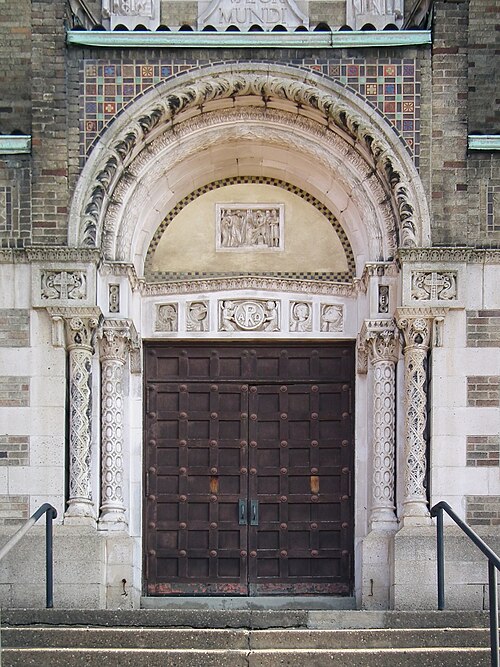
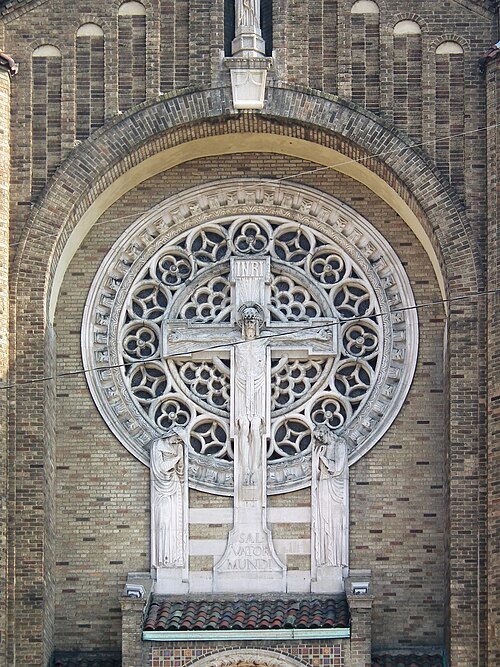
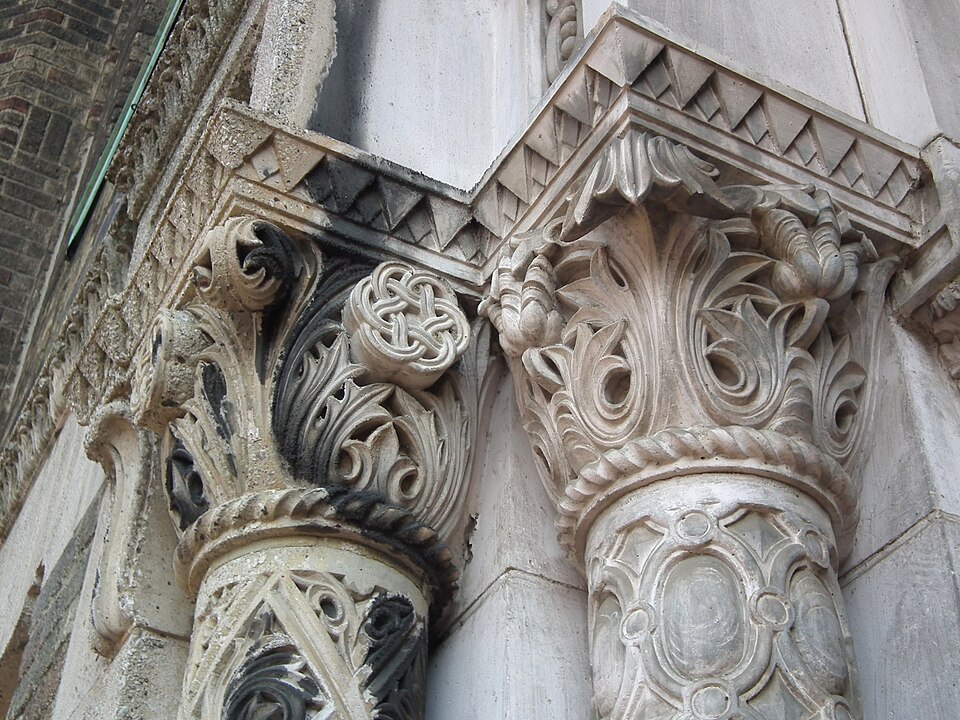
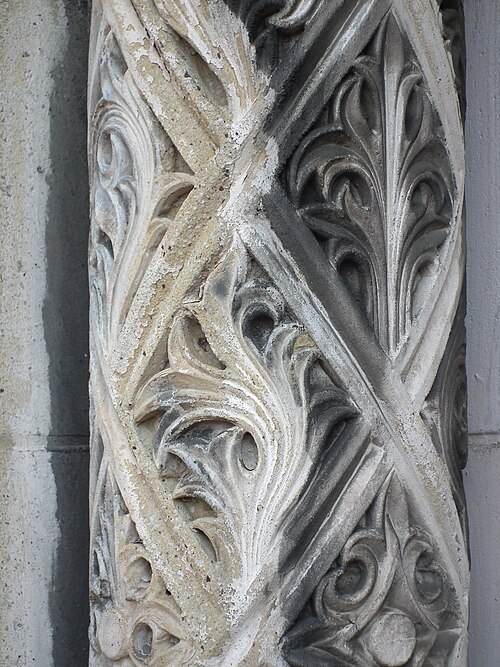
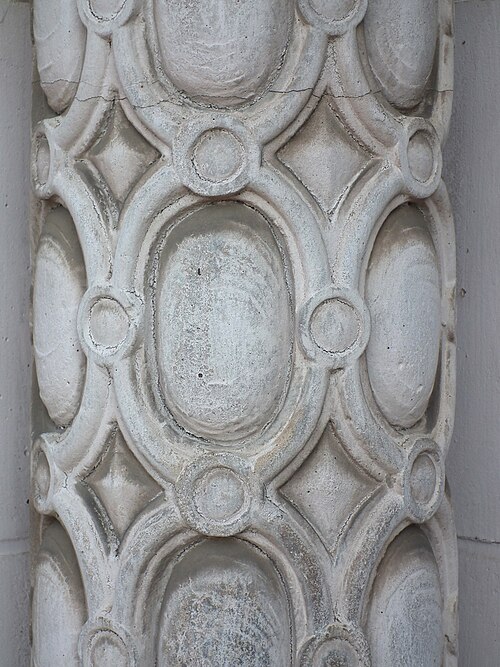
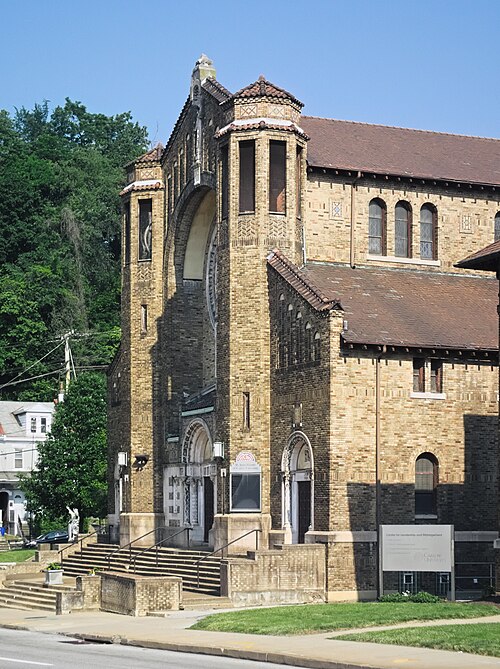
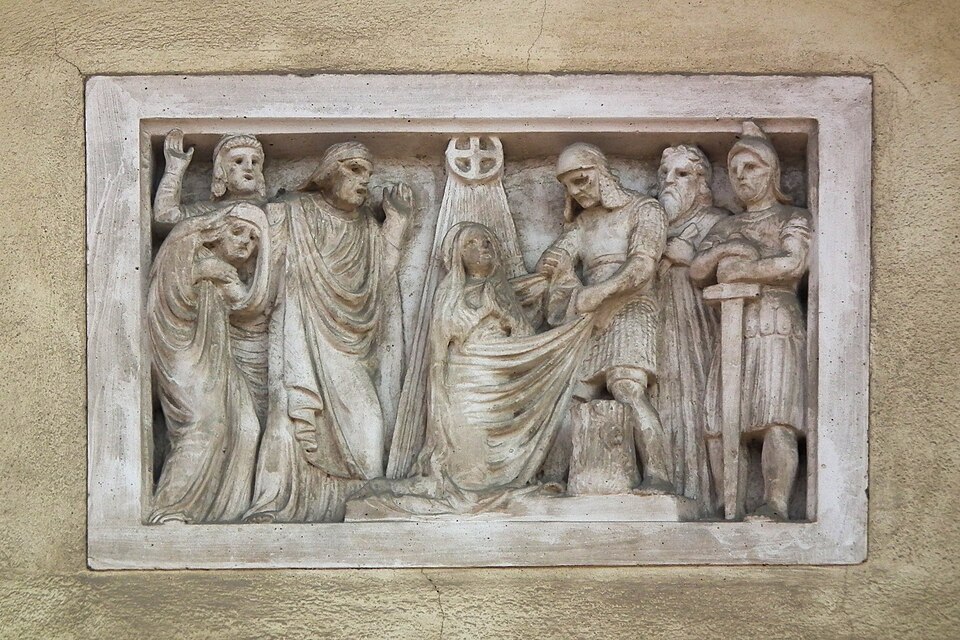
The martyrdom of St. Agnes.
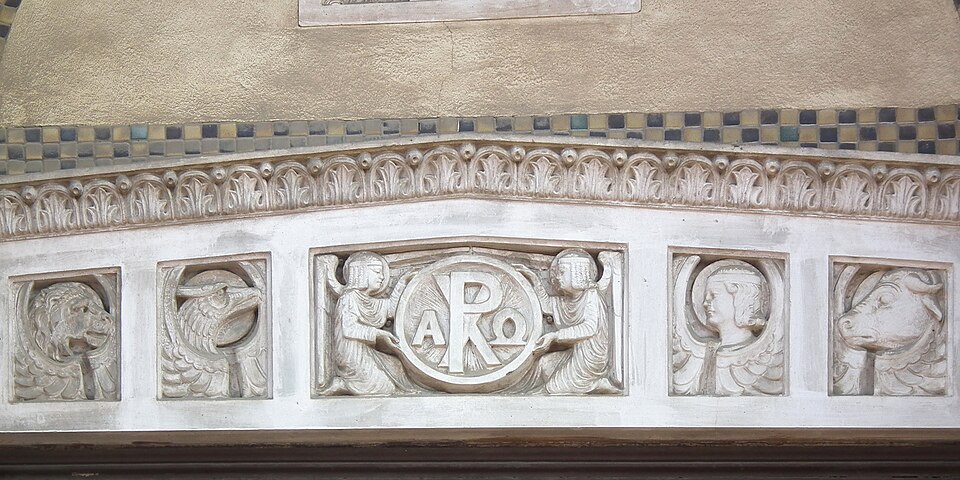
In the center: a Chi-Rho monogram with the Alpha and Omega. Left to right are the symbols of the four Evangelists: the lion of Mark, the eagle of John, the human face of Matthew, and the ox of Luke.

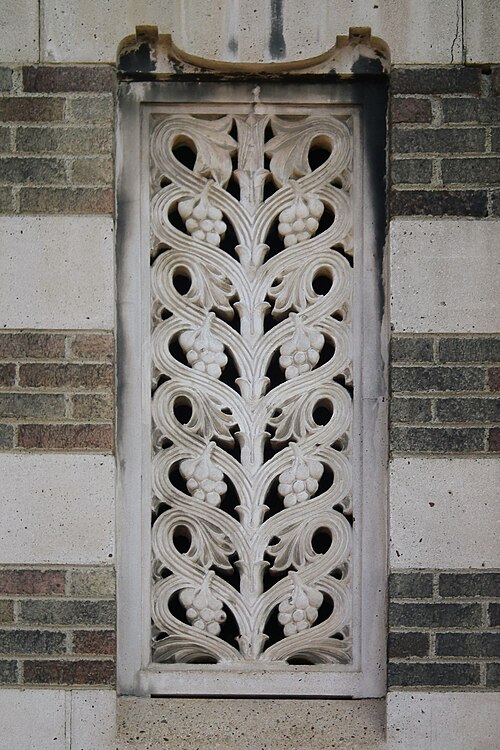
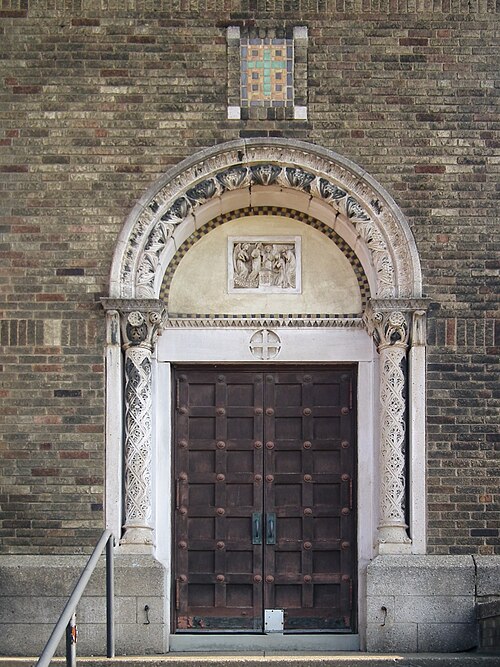
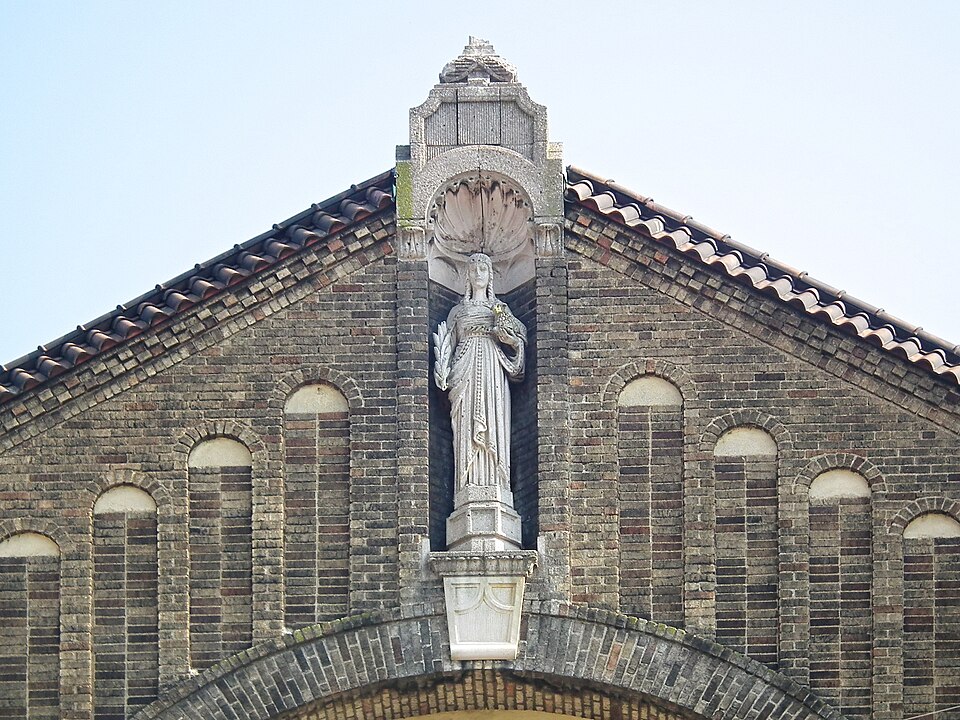
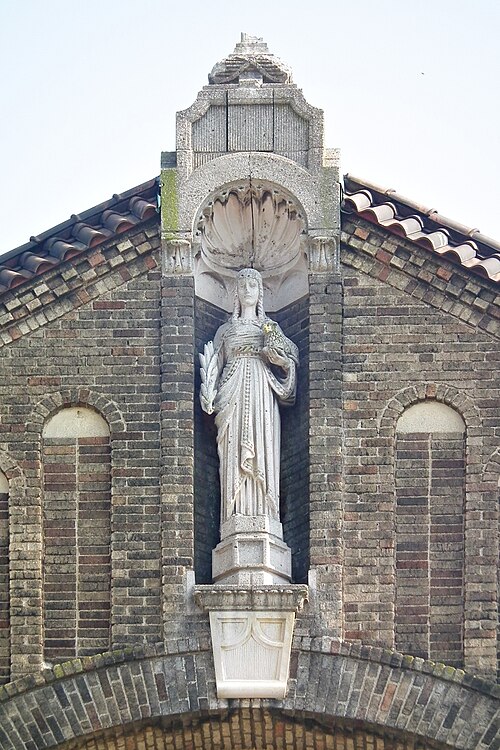
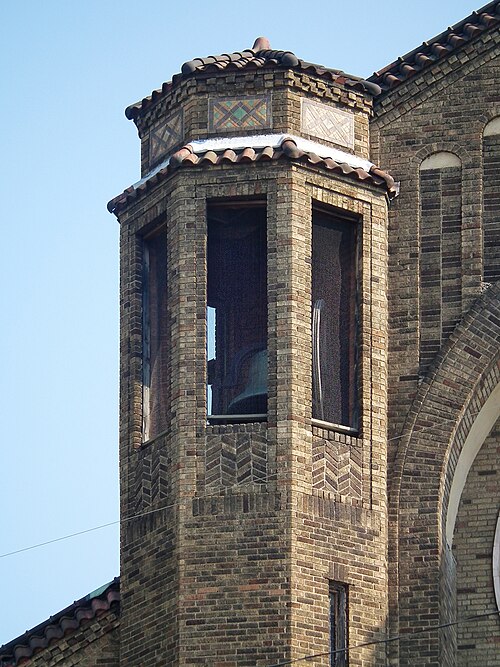
There’s still a bell in this tower.
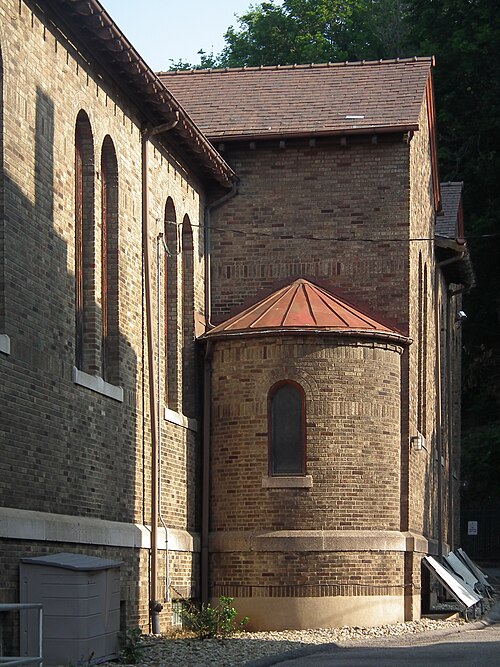
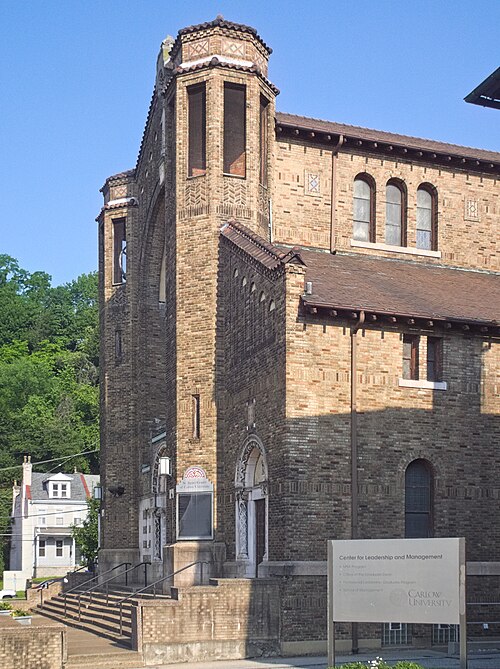
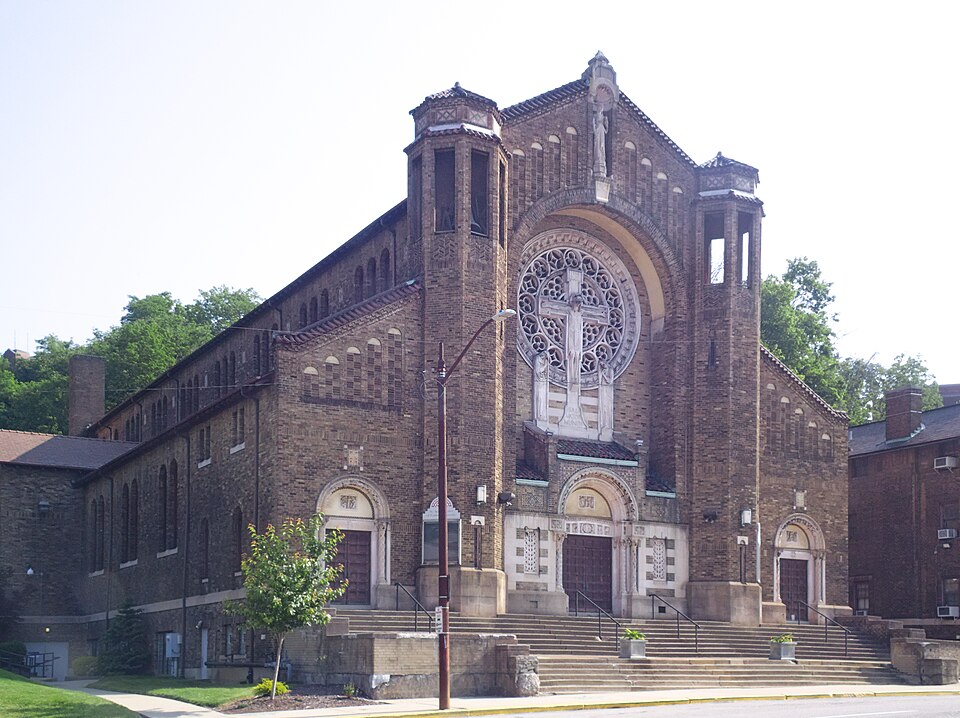
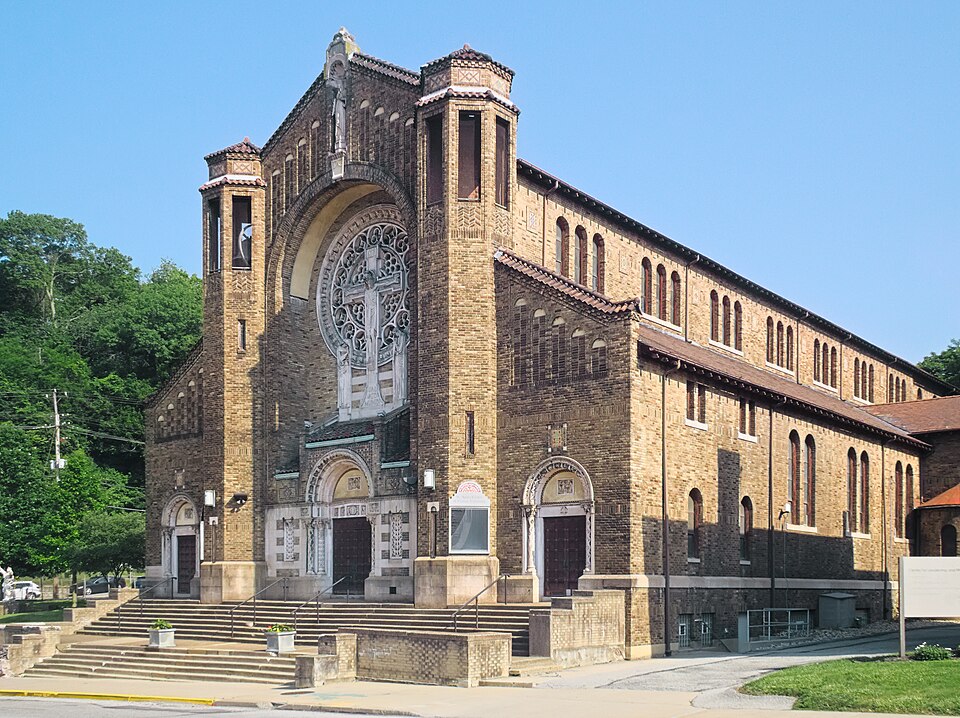
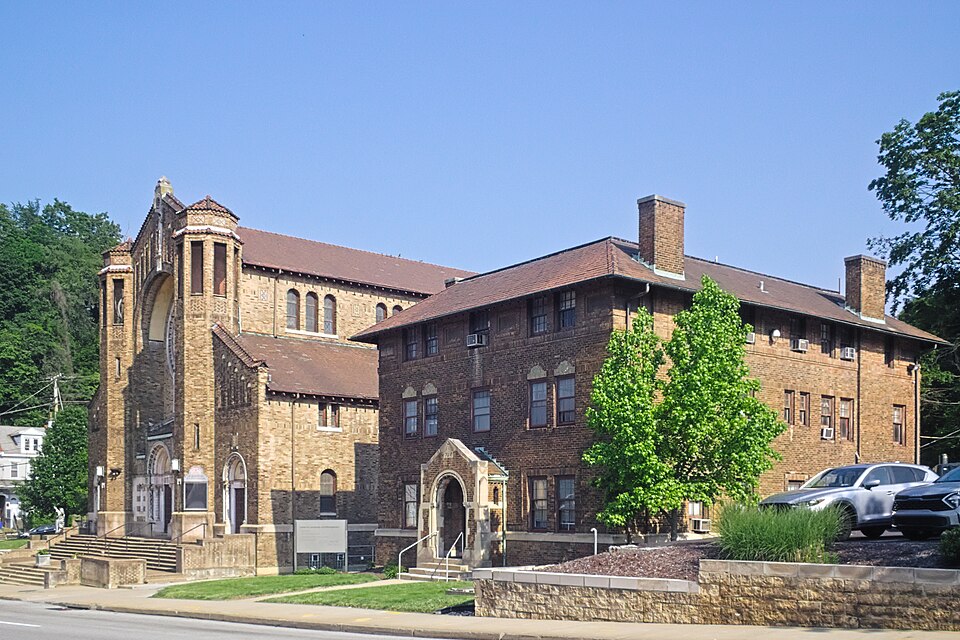
The rectory next door is designed to match the church. It shows the Art Nouveau influence that Comès could combine effortlessly with historical models to produce a style uniquely his own.
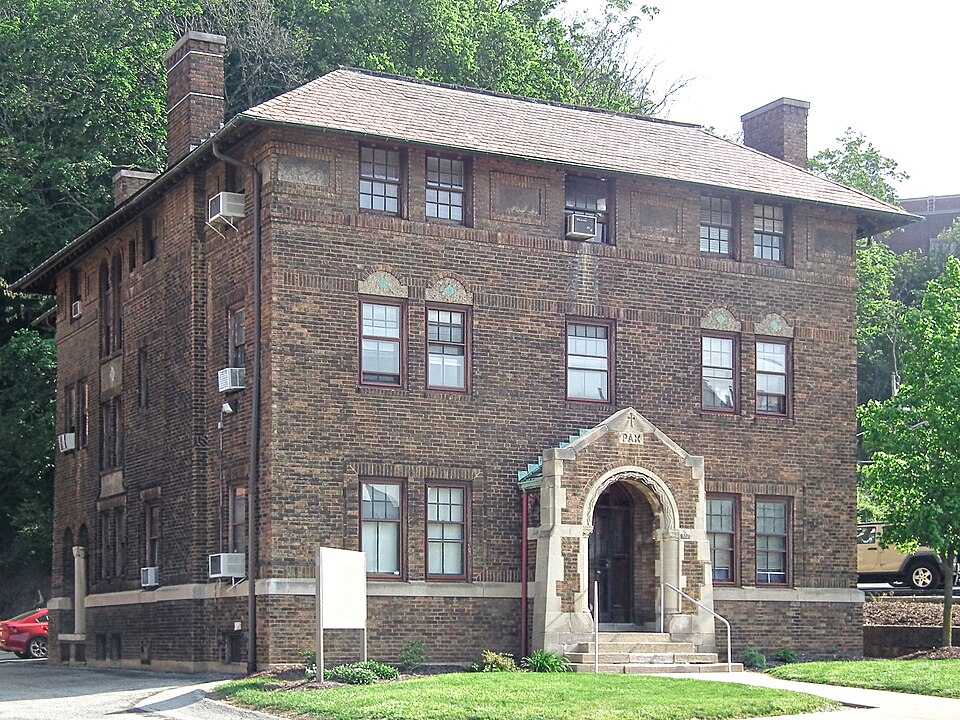
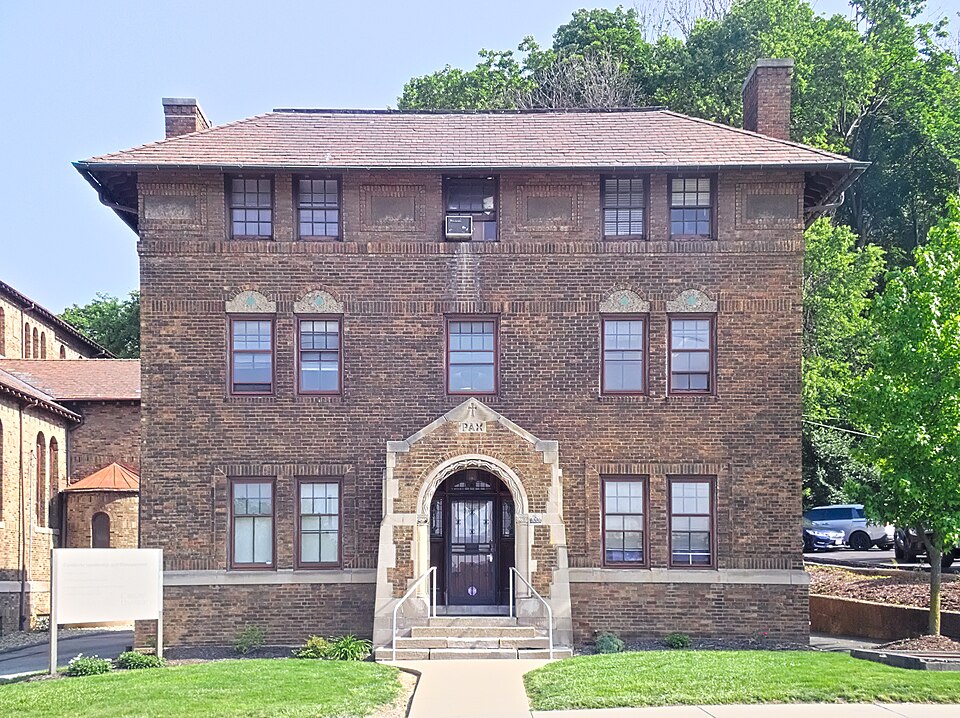

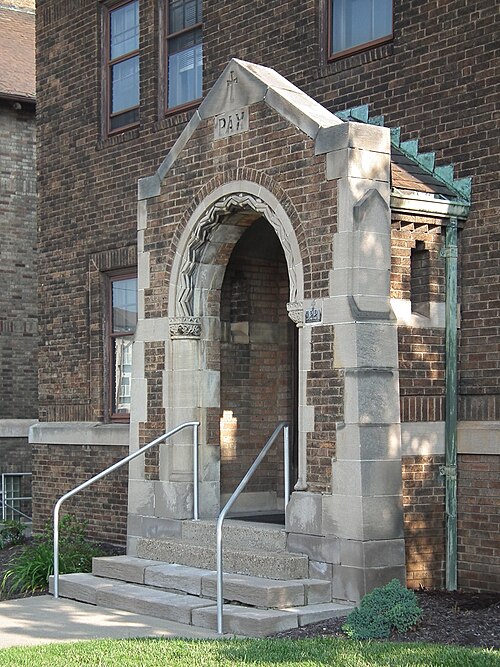
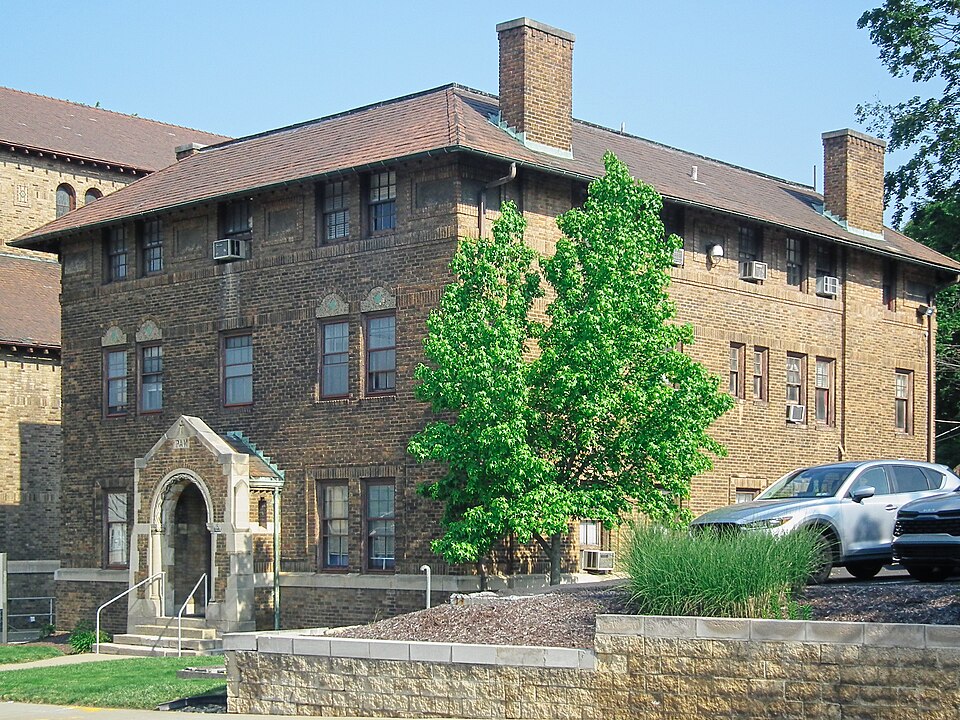
Comments


















