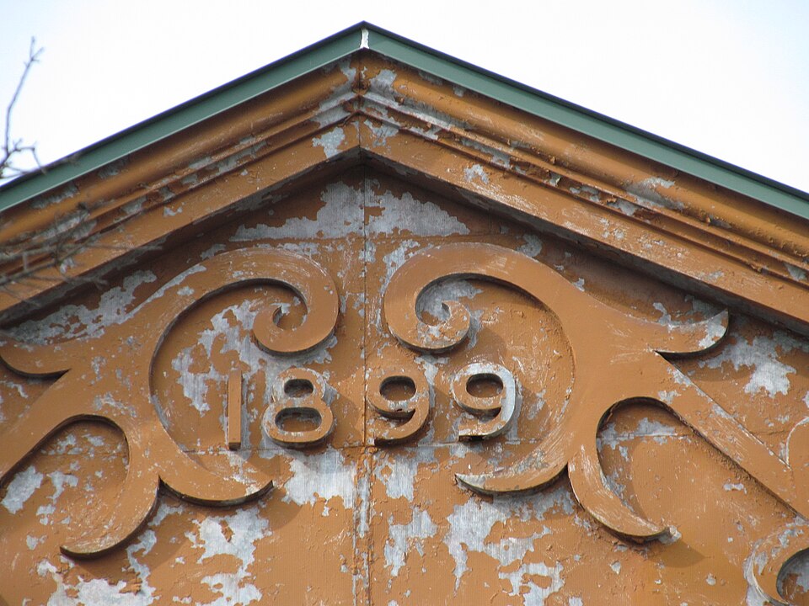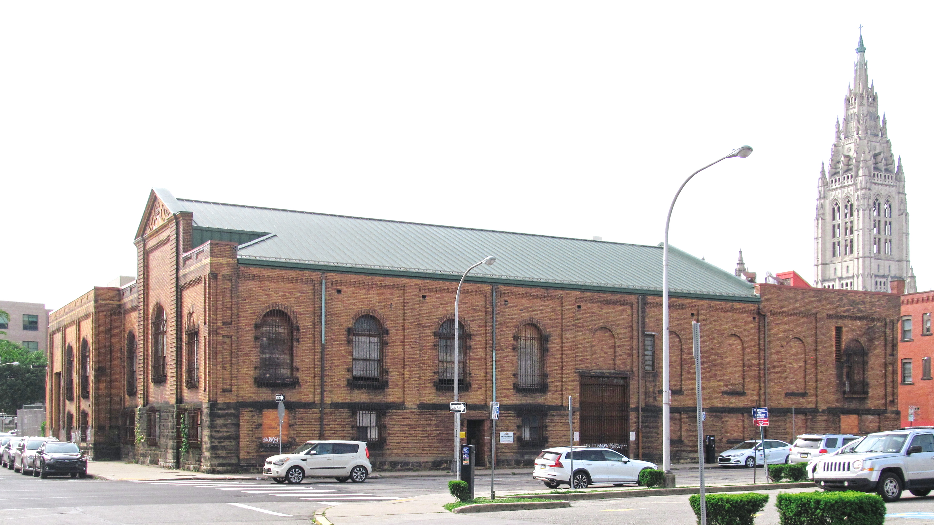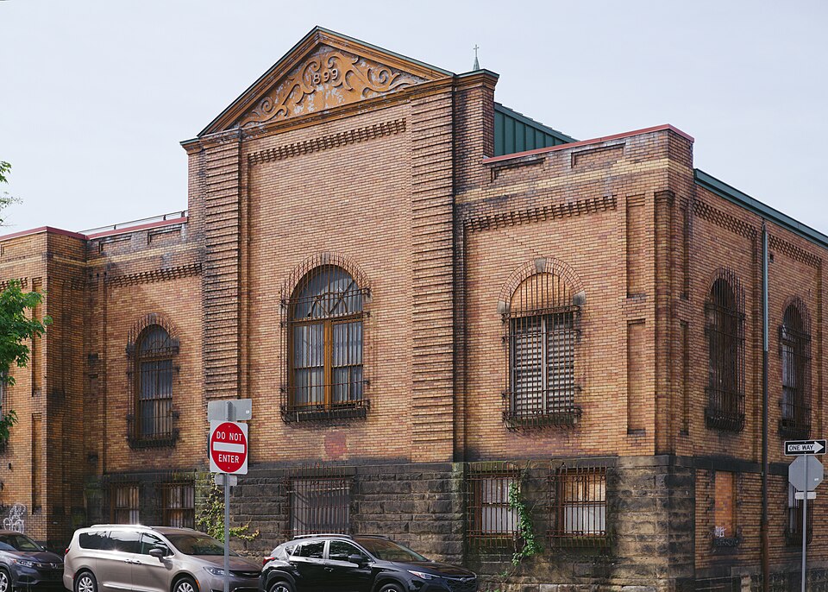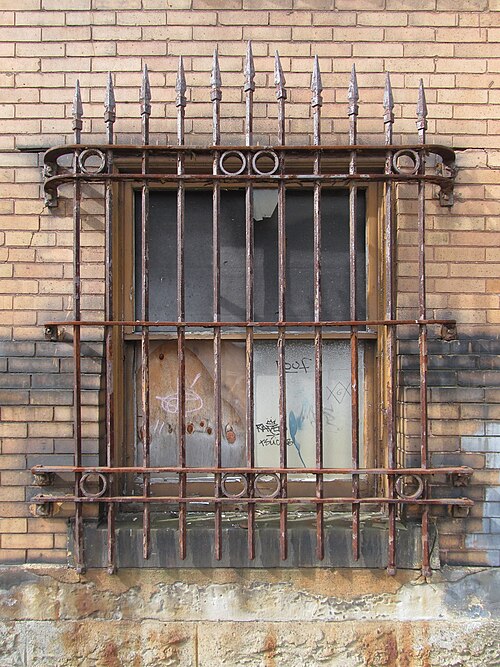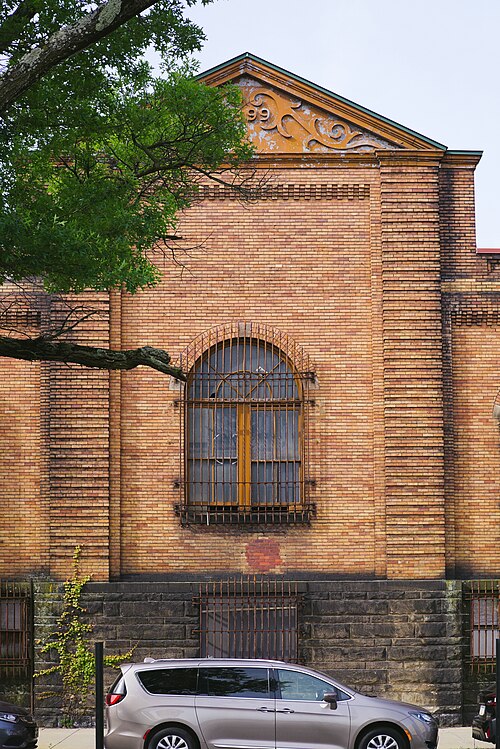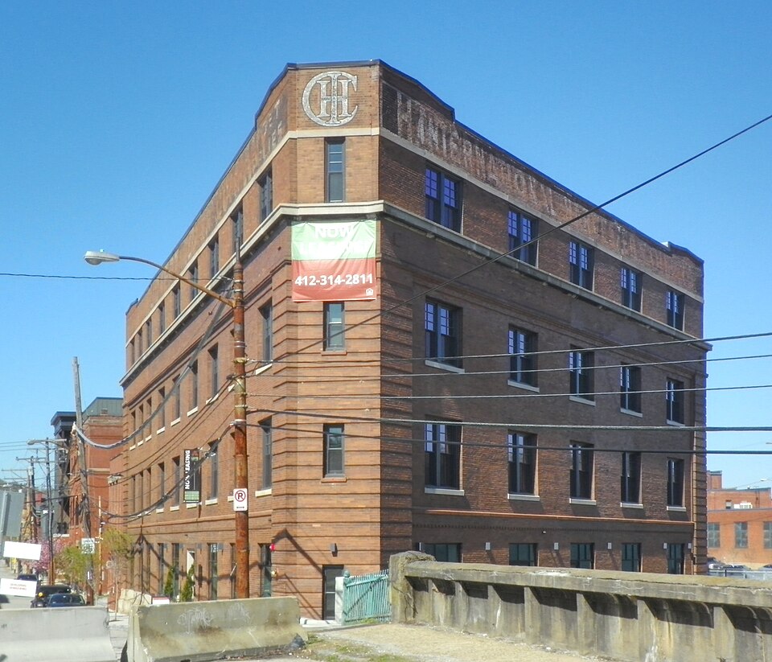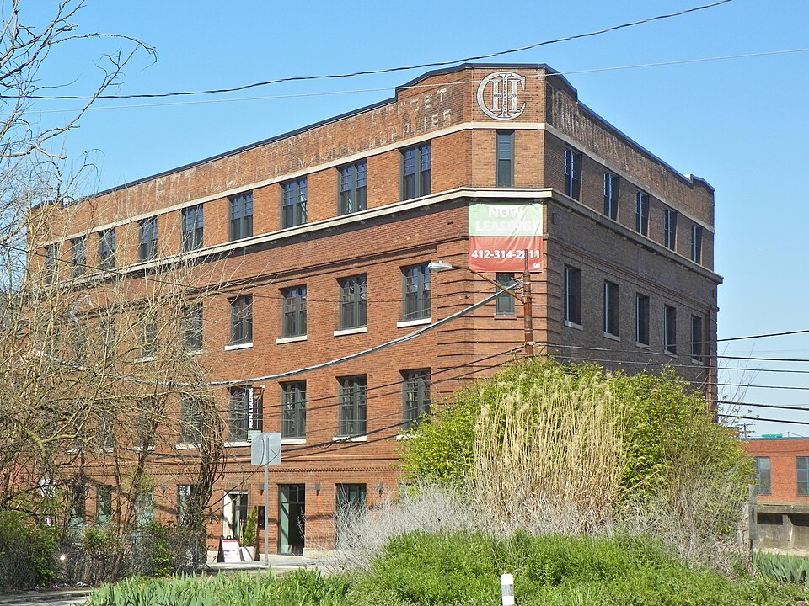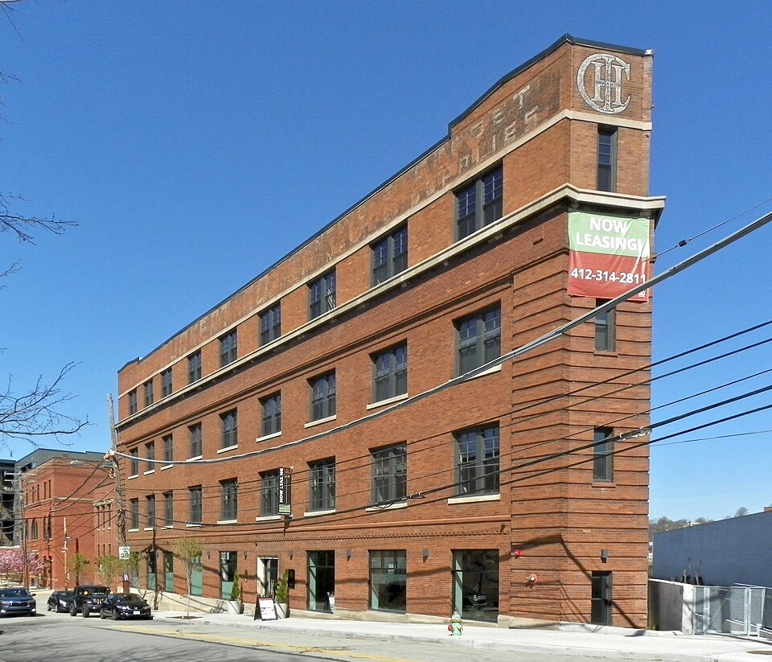
The preservation of the Pittsburgh and Lake Erie station complex as “Station Square” showed Pittsburgh that historic preservation could be good business. As “the Freight House Shops,” the freight house was a successful shopping arcade for many years. But all the shopping arcades, and many of the indoor shopping malls, have collapsed in the past decade or two as shopping habits changed. Now shoppers demand stores and restaurants with individual external entrances. But the shopping arcade saved the building; and now, though other uses have been found for most of the space (a large part of it has been turned into a rock-climbing gym, because where would you find rocks in the wild in Pittsburgh?), the building itself is in no danger of demolition.
Comments


















