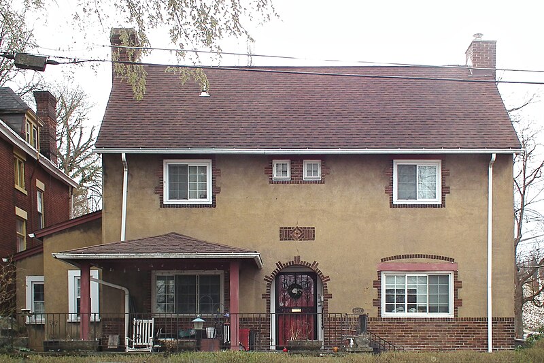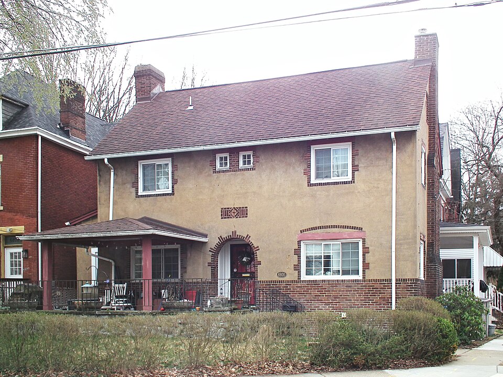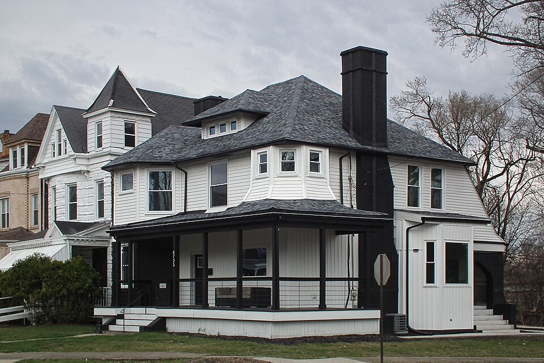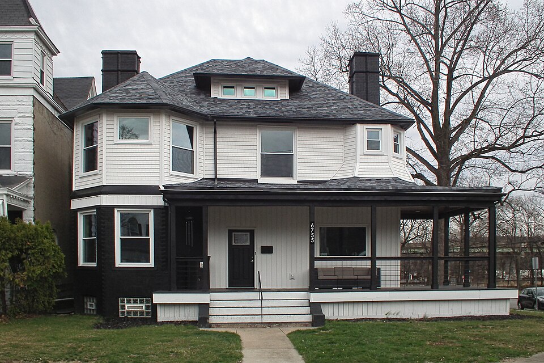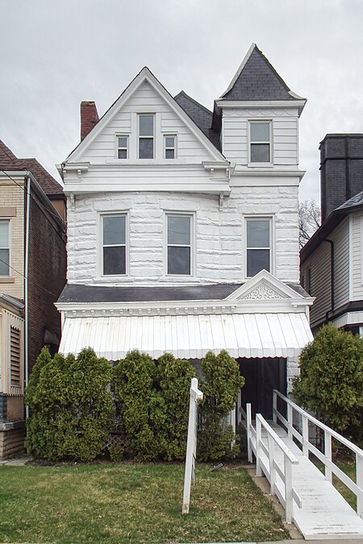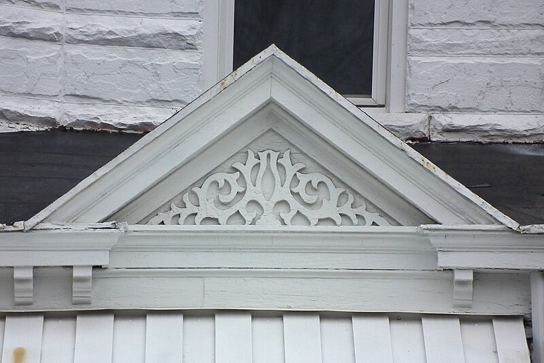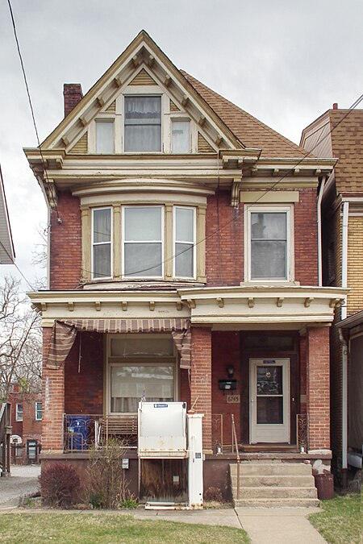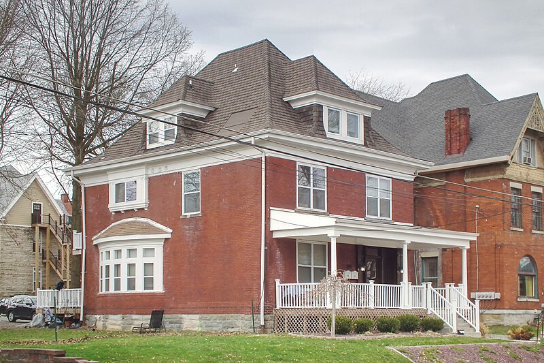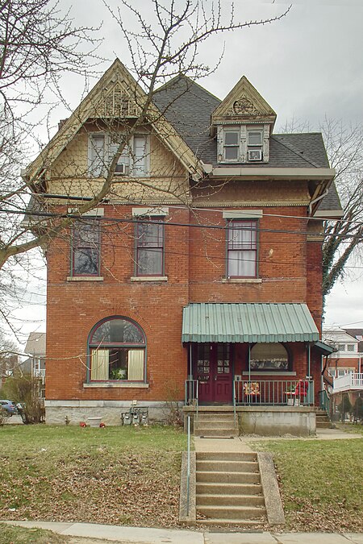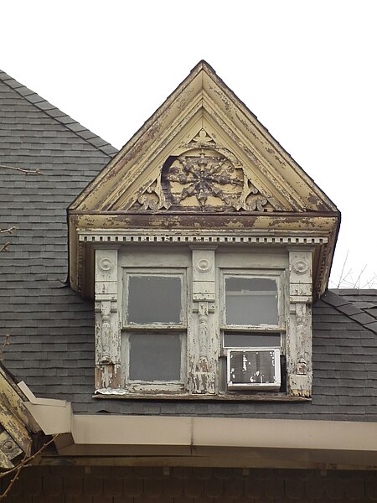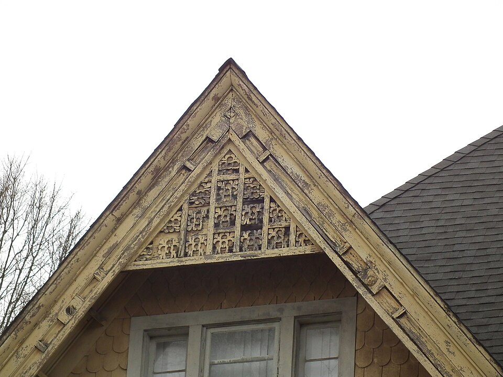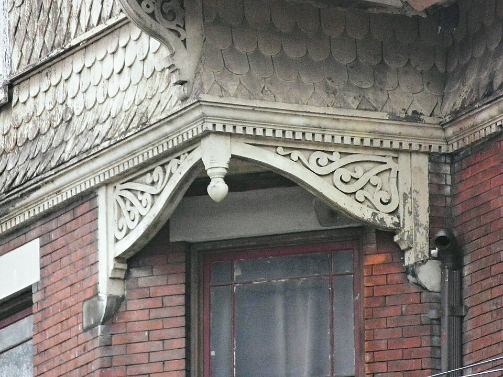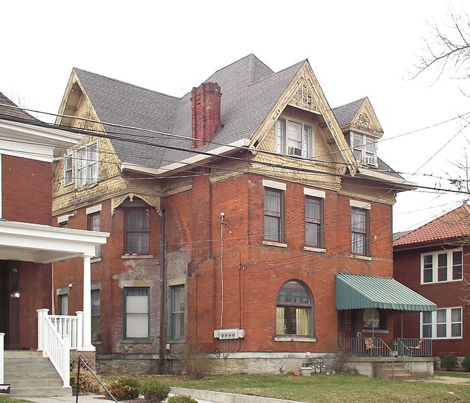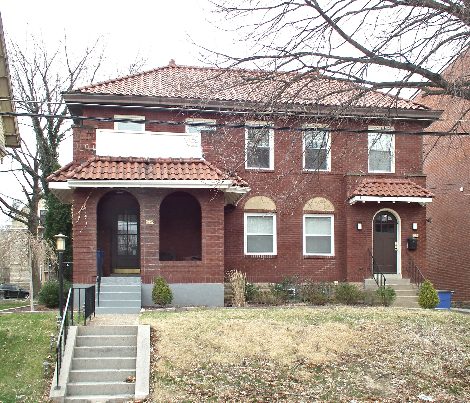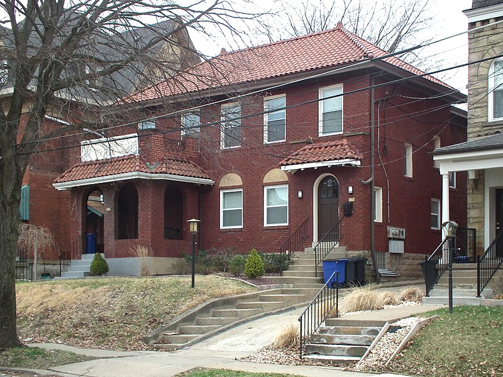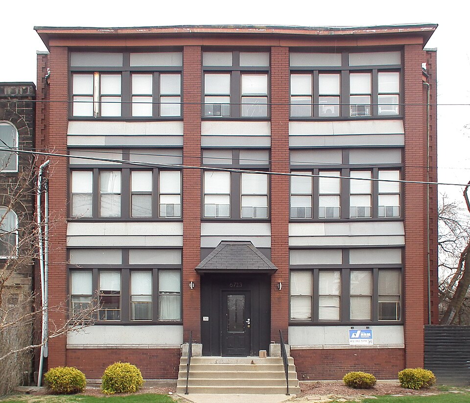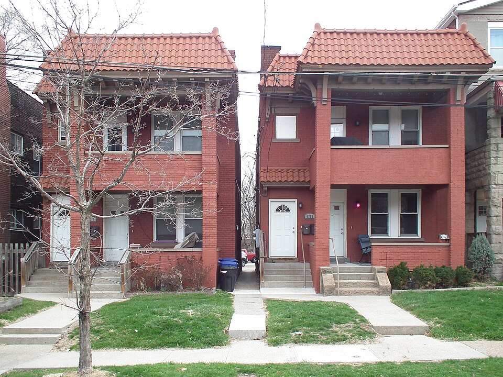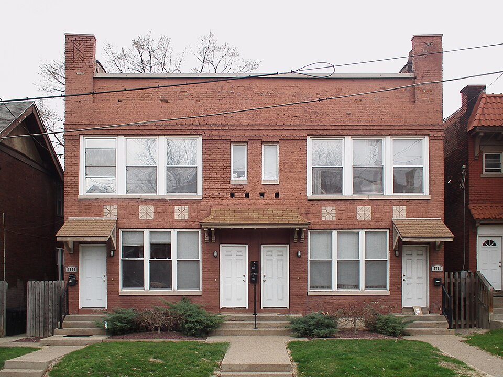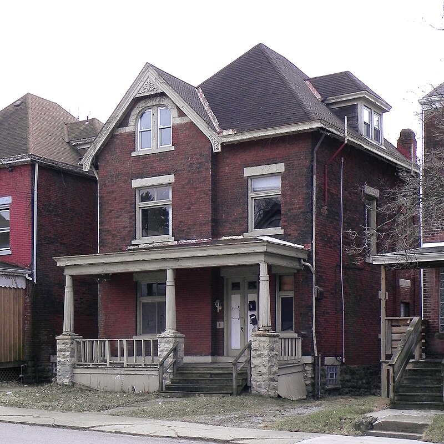
This short block in the North Charles Street Valley has suffered some attrition of houses, but the remaining houses have been restored beautifully and give us a good idea of how the street looked. They were built in about 1887. The Pittsburgh History and Landmarks Foundation attributes the design to William A. Stone, who would be governor of Pennsylvania ten years later; but Father Pitt suspects Stone may have been the developer rather than the architect.

The houses on the northwest side of the street are tiny but create an impression of prosperity.


The houses on the southeast side of the street are slightly less tiny; they are a little wider, and their mansard roofs give them a full third floor.


