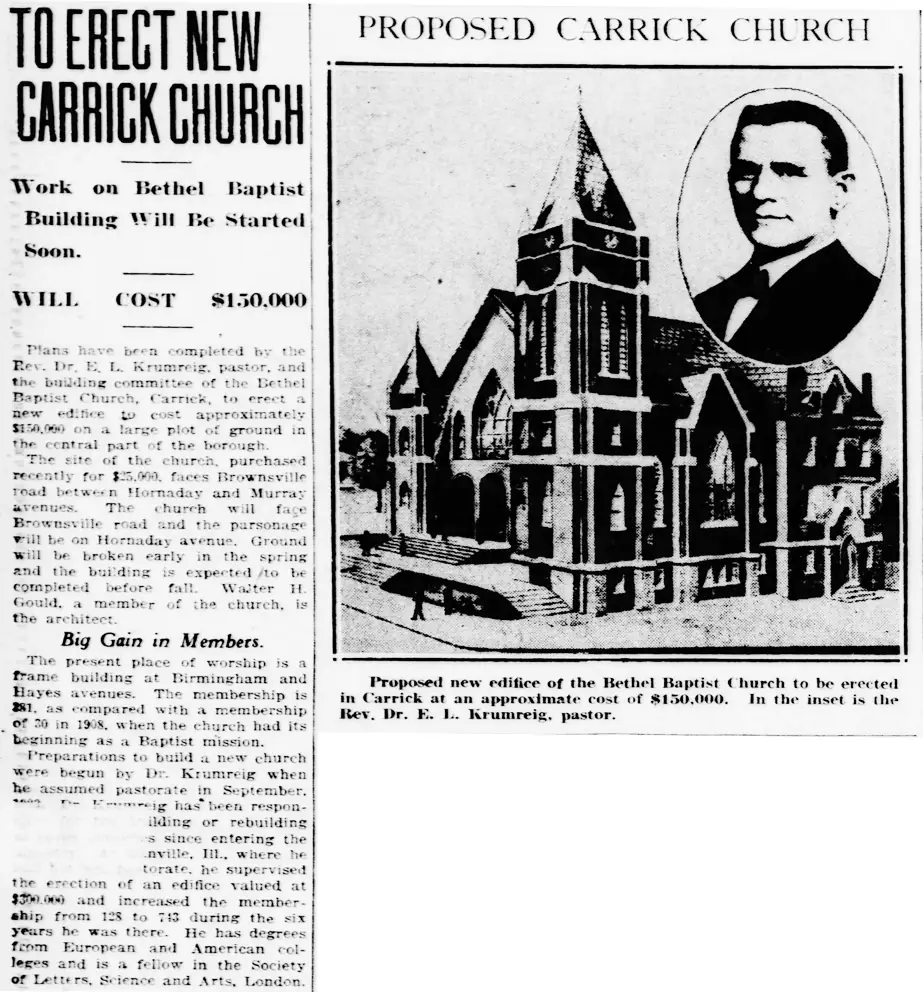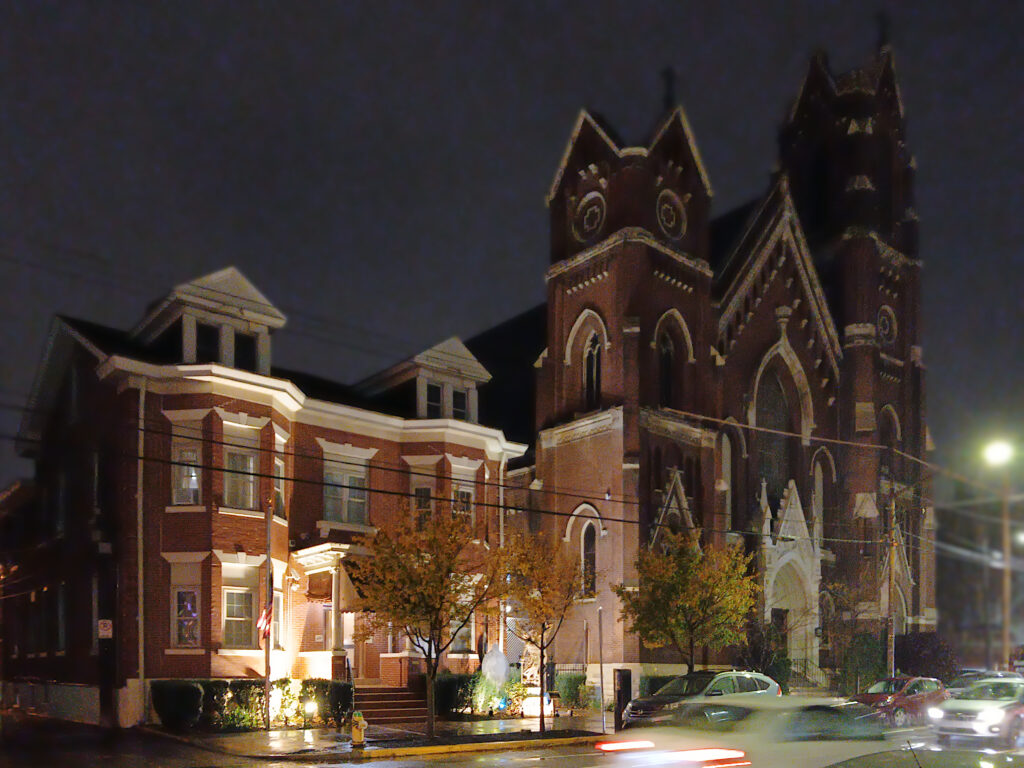
R. Maurice Trimble designed this charming little church, which was finished in 1909. It is still in nearly original condition, and still owned by its original congregation.



Comments

R. Maurice Trimble designed this charming little church, which was finished in 1909. It is still in nearly original condition, and still owned by its original congregation.




St. Vladimir’s has been in this building (the older one on the left, that is) for nearly a century, but if you think it doesn’t look like the sort of building a Ukrainian Orthodox congregation would build for itself, you’re right. If you’ve seen as many churches as old Pa Pitt has, you might think right away that this one has an Episcopalian look about it, and indeed it was built as St. Mark’s Episcopal Church. The Ukrainian congregation moved in in 1926. Here we see it in the middle of a snowstorm.




Now Coraopolis United Methodist. T. B. and Lawrence Wolfe, father and son, were the architects of this church. Here’s a walk all the way around from front to back on a drizzly day.









More pictures of the First Methodist Episcopal Church of Coraopolis.

Designed by the Akron architect William P. Ginther, St. Philip’s presides over a prominent spot in the middle of Crafton, and its lofty spire can be seen from all over the borough.

Mr. Ginther’s other works in our area are Immaculate Heart of Mary, Polish Hill, and St. Mary’s in McKees Rocks. His churches are concentrated in eastern Ohio, but he designed several others in Pennsylvania and New York and even as far away as California. On one of his other sites, Father Pitt has pictures of St. Bernard’s Church in downtown Akron and St. Joseph’s Church in St. Joseph, Ohio.








The rectory, with its stone below and brick above, makes a good transition between the church and the school next door, and we would not be surprised if A. F. Link, architect of the school, designed it for exactly that purpose.

Designed by Albert F. Link, the original part of St. Philip’s School was built in 1914–19151 to look like a fairy-tale castle. The steep hillside site was probably an inspiration: anything built here would look a bit like a medieval fortress, so why not go all the way?






Built in 1905–1909, St. Andrew’s was designed by Carpenter & Crocker, who seem to have been favorites among the Episcopalians of Pittsburgh: they also designed the parish house for the cathedral downtown and St. James’ in Homewood, now the Church of the Holy Cross. This building is dominated by its outsized tower.





Very grouchy gargoyles guard the tower.


An ornamental pinnacle on one corner of the tower.

The side entrance, with one of its lanterns.



This stone mansion on Acorn Hill, with its eye-catching combination of Gothic and modernist details, was designed by William C. Young and built in 1937.

“The above drawing by William C. Young, architect and builder, is of the model home being erected at the intersection of Watsonia Blvd. [now Marshall Road] and Norwood Ave., North Side, for Mr. and Mrs. John H. Phillips by the Young firm. The home is a combination of all that is modern in electrical equipment and labor saving devices with all that is charming and quaint from the old Norman English Architecture.” Old Pa Pitt thinks of “Norman” as implying the English branch of Romanesque rather than Gothic, but he will not argue about the charm.


The steps leading up to the house from Marshall Road are a masterpiece of romanticism in landscape design.


Now Zion Christian Church. The cornerstone tells us that the congregation was founded in 1908, and its first building was at the corner of Birmingham Avenue and Hays Avenue (now Amanda Street)—a small frame chapel that must have quickly become woefully overcrowded, since this building many times the size was constructed less than twenty years later.

“The membership is 381, as compared with a membership of 30 in 1908,” says the Gazette Times of February 18, 1925, when the plans for the new building were announced.

The architect was Walter H. Gould, “a member of the church,” and so far this is the only building attributed to him that Father Pitt knows about. However, it is an accomplished if not breathtakingly original design, so there must be other Gould buildings lurking about, probably in the South Hills neighborhoods. Comparing the published rendering above with the church as it stands today shows us that the tower grew about a floor’s worth of height between conception and construction—a rare example, perhaps, of an architect being told that his original design was not ambitious enough.



“By spirit and faith and the help of God.”





For about a century and a third, this church was one of the main centers of life in Bloomfield. Now that all the Catholic churches in Bloomfield are closed, incredible as it may seem in our most Italian neighborhood, an Italian Catholic who lives in Bloomfield cannot walk to Mass without making a serious expedition of it.

The church was built in 1886; the Pittsburgh History & Landmarks foundation attributes it to Adolf or Adolphus Druiding, who also designed Ss. Peter and Paul in Larimer/East Liberty. However, an expert in the works of E. G. W. Dietrich (see the comment below) was kind enough to correct that attribution. The church was designed by the partnership of Bartberger & Dietrich, as we learn both from an article at the laying of the cornerstone and an illustration of the church in the Builder and Wood-Worker for June, 1889, where it is attributed to Bartberger alone. Charles M. Bartberger and E. G. W. Dietrich were partners for about three years, from 1883 to 1886, before Dietrich moved to New York, which he seems to have done while this church was under construction. Father Pitt has updated his attribution based on this evidence, with many thanks to our correspondent.







The rectory next to the church has been damaged by the installation of windows in the wrong size and style, but otherwise is in good shape.


Originally the Wallace Memorial Presbyterian Church. In 2013, Dormont Presbyterian Church closed, and its congregation merged with this one; the two congregations together took the appropriate name Unity.

The current church building was put up in 1952 in the fashionable New England Colonial style; it’s a good example of that type.



The smaller Gothic church replaced by the 1952 church is still standing next to it, now in use as a music school.
