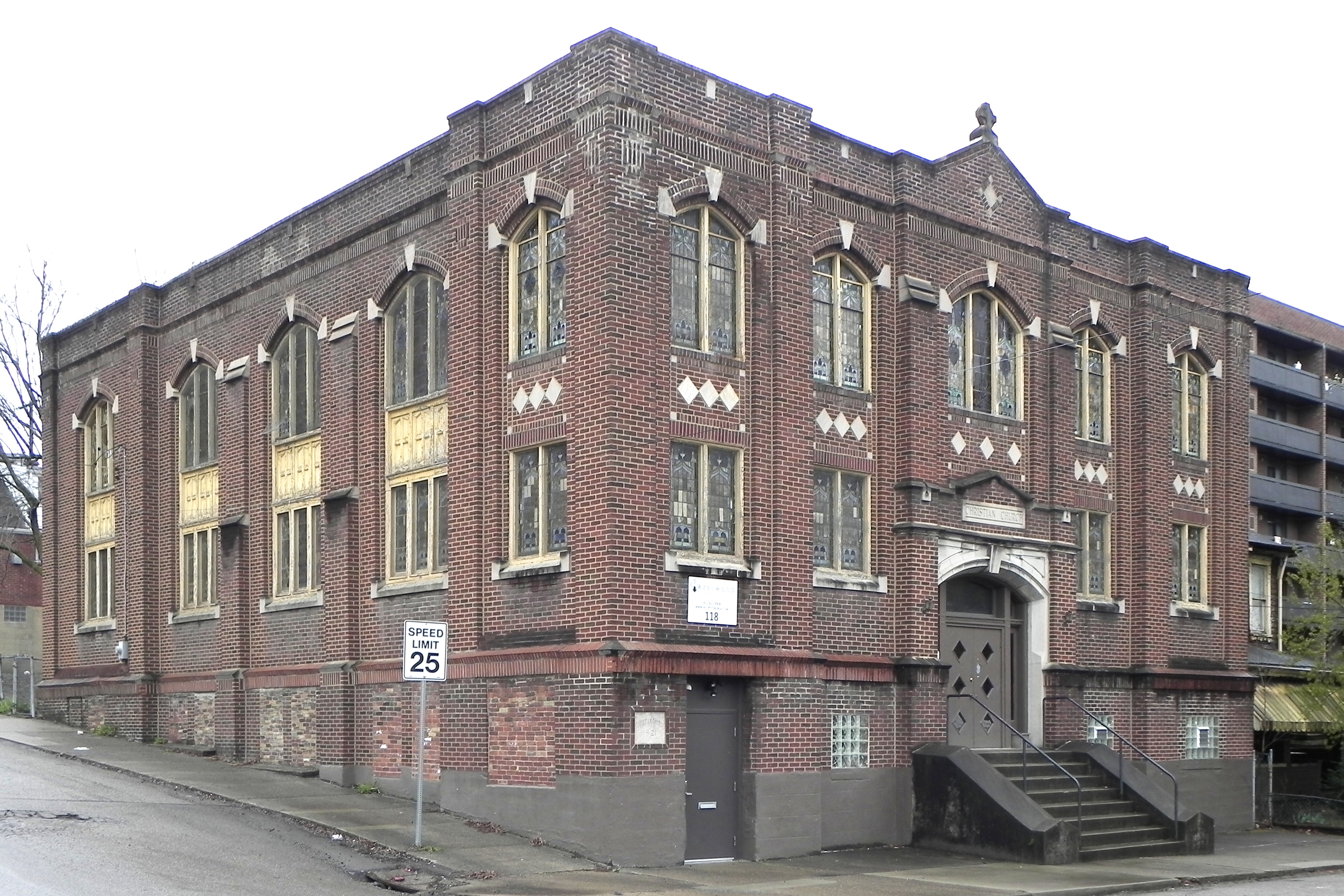
Here is another church with the sanctuary upstairs, if you look at the front. This is Pittsburgh, though, so upstairs is the ground floor in the rear.
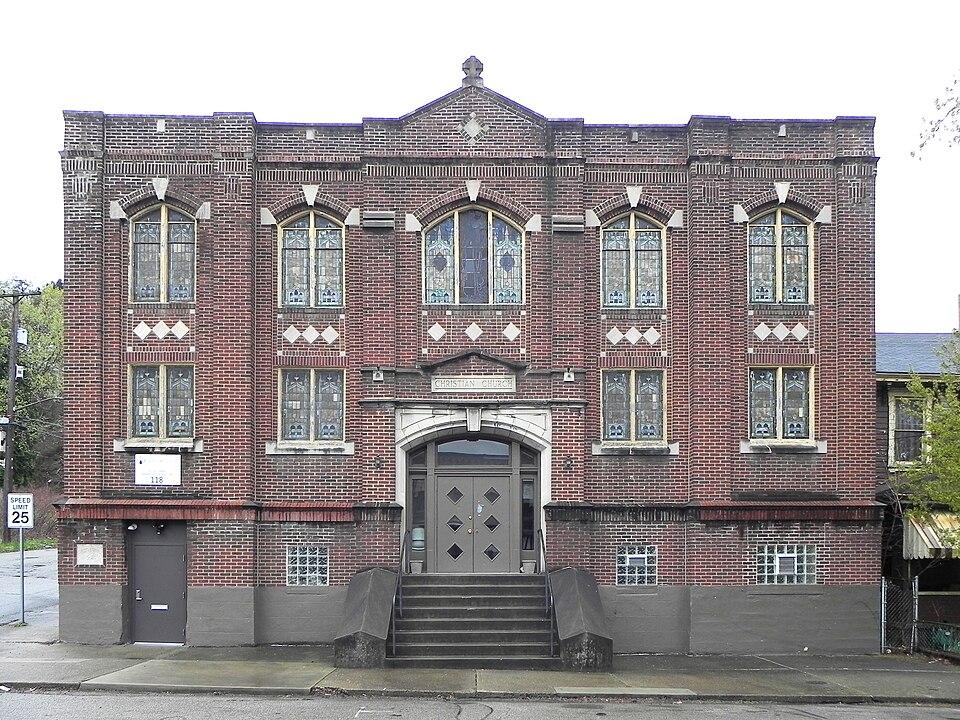
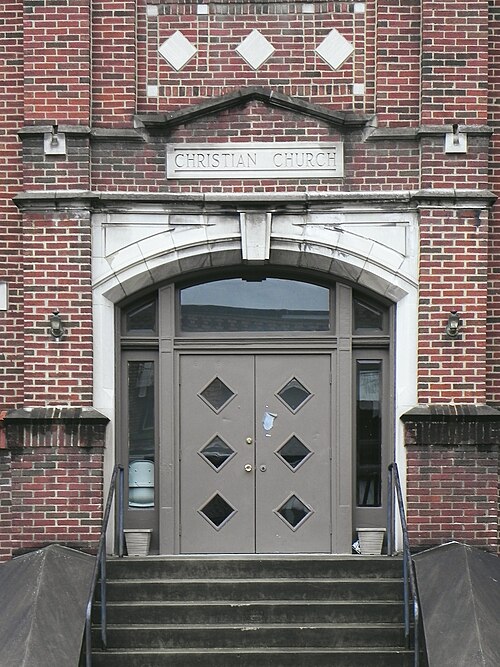
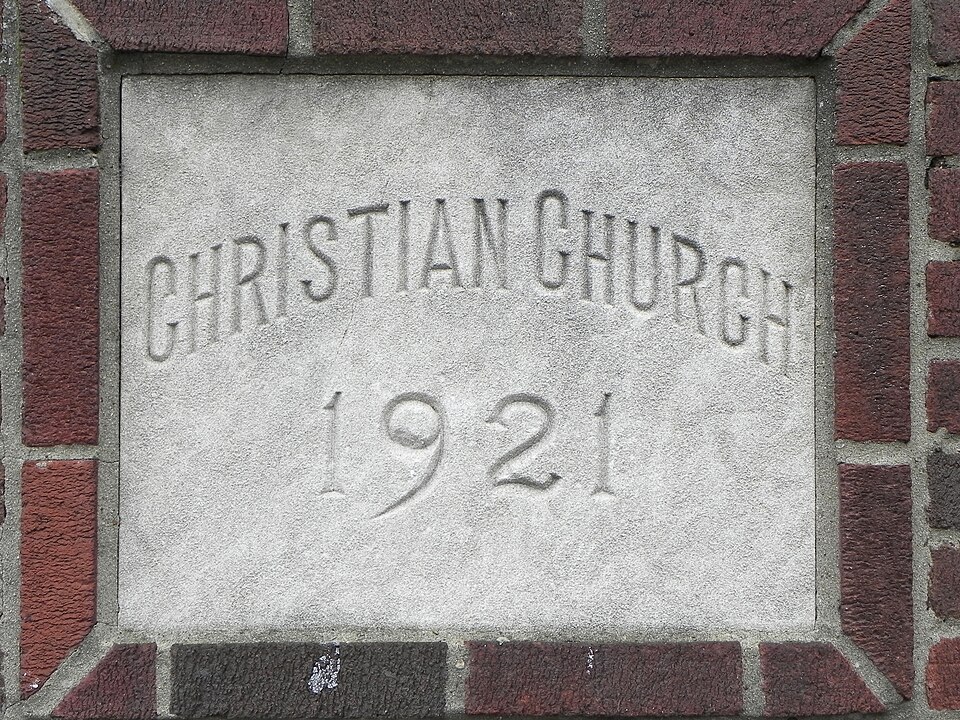
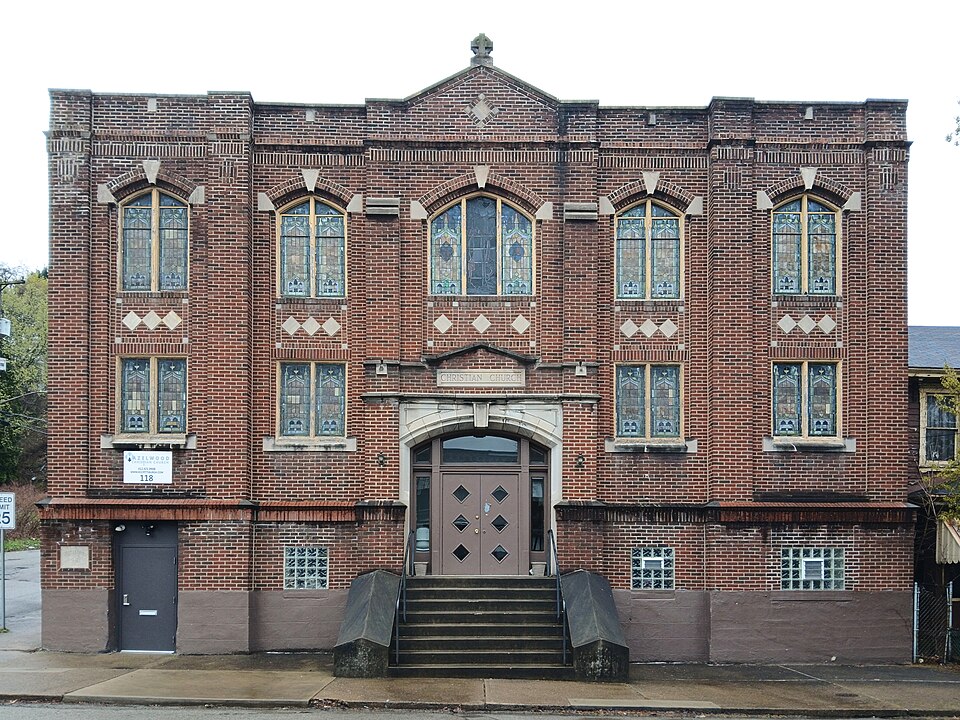
Comments

Here is another church with the sanctuary upstairs, if you look at the front. This is Pittsburgh, though, so upstairs is the ground floor in the rear.





A small but rich corner-tower Gothic church, probably built around the time of the First World War. It has been lovingly restored as a private home.


Note the bell in the side yard.



On the corner of North Avenue and Middle Street stands this small but imposing German Lutheran church, built in 1877. Father Pitt is fairly sure the Lutherans have gone, though the church site (last updated in 2010) is still on line. The Urban Impact ministry remains.


“St. Matthew’s German Evangelical Lutheran Church, built 1877.”

Connoisseurs of such things will note that this is a church with the sanctuary upstairs.

The hefty tower was added in a burst of prosperity about 25 years after the church was built.


Meanwhile, just across narrow Middle Street was a different kind of Lutheran church. And although old Pa Pitt gave this article a humorous headline, he is fairly sure there was no battle. Pittsburgh learned the virtue of tolerance: those other Lutherans across the street may be completely wrong about everything that is most important in life, but they’re our neighbors, and we wave to them when we see them on the street.

St. Mark’s was built in 1892. After its Lutheran congregation left, it was a Church of God in Christ until a few years ago. It has recently been expensively refurbished and painted black (it used to be painted brick red). Old Pa Pitt has not heard who was responsible for the refurbishing, but all the stained glass was removed, which is often the sign of a Pentecostal congregation moving in.

Except for the loss of the glass, the church is in very good shape externally, and it is a fine example of Pittsburgh Rundbogenstil—the round-arched German style that mixes classical and Romanesque elements.


We have seen pictures of the outside of this church before—here, for example, is a picture from May of 2021:

The other day the current inhabitants, the Union Project, were kind enough to turn old Pa Pitt loose in the sanctuary to take as many pictures as he wanted.

The architect was John L. Beatty, who designed the building in about 1900. A newspaper picture from 1905 (taken from microfilm, so the quality is poor) shows the exterior looking more or less the way it does now.
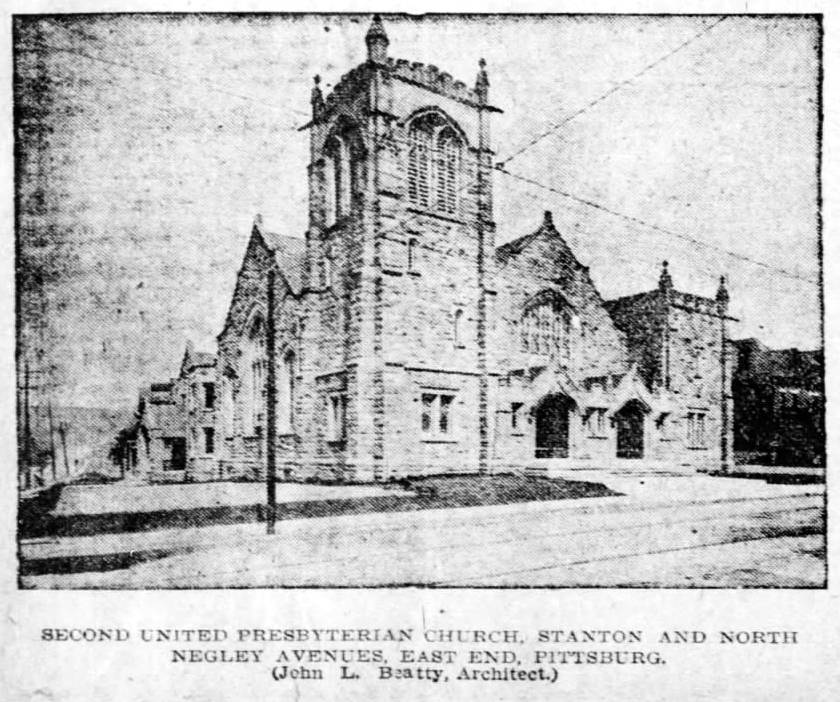
After a disastrous fire, much was rebuilt in 1915, again under Beatty’s supervision.1 Another fire in 1933 would necessitate rebuilding part of the tower.
The church was built for the Second United Presbyterian congregation, which had moved out to the eastern suburbs from its former location downtown at Sixth Avenue and Cherry Way (now William Penn Place)—exactly one block from the First United Presbyterian Church, which moved to Oakland at about the same time. Later it became the East End Baptist Church, and then was renamed the Union Baptist Church. When that congregation folded, the church was bought by a Mennonite group that founded the Union Project. It is now a community center for pottery, because “everyone should have access to clay.” The sanctuary—which has been preserved mostly unaltered, except for the removal of pews and other furnishings—is available for large events.

The sanctuary is roughly square, which is typical of many non-liturgical Protestant churches in Pittsburgh at the turn of the twentieth century. Above, looking up at the center of the ceiling.



The stained glass was restored as part of a remarkable community effort in which people in the neighborhood learned the art of stained-glass restoration themselves. It would have cost more than a million dollars to have the work done professionally, but volunteers learned priceless skills, and the glass is beautiful.








The vestibule includes some of the original furniture from the church, and some smaller stained-glass windows.



John T. Comès, perhaps Pittsburgh’s greatest contribution to ecclesiastical architecture, designed this school in 1909.1 As often happened in growing parishes, it was meant to serve as the church as well until a bigger sanctuary could be built (which finally happened in 1939). The upper floor was added in 1912, and wings (invisible from the front) were added after Comès died by the Kauzor Brothers, one of whom had briefly been Comès’ partner. Today the school has been turned into retirement apartments without much change to the exterior.









Edward J. Hergenroeder, who worked with Benno Janssen on the school for Annunciation Parish, was the architect of this convent, built in 1928. The style is a sort of modernized Gothic, though the crenellations in the peak at the end of the building look back to the middle 1800s. The building is now home to Angels’ Place, so it is well kept.



Edward Stotz was the architect of this church, built in 1905.1 The parish closed twenty years ago, but the church has found other tenants and is kept in good shape.



A later relief of the Annunciation is over the main entrance.



The congregation dissolved in 2020, so here is an excellent opportunity for an investment in a beautiful building in a trendifying neighborhood. It is in very good shape, and it has enough architectural distinctiveness to make its new owner proud. It also commands a prominent corner on Brownsville Road.





If you had asked Pittsburghers a century ago what kind of neighborhood Bloomfield was, they would have told you it was a very German neighborhood, with a few Irish mixed in, and a little pocket of Italians starting to move in back near the tracks. Go back a bit further, into the late 1800s, and hardly an Italian name is to be seen among the property owners.
Here is a uniquely well-preserved relic of German Bloomfield, whose date stone tells is that it was built in 1882 as the Baum German Evangelical Protestant Congregation. It now belongs to a charity called Shepherd Wellness Community that keeps it in beautiful shape.



Now, if we turn around and look up the street, we’ll find something else uniquely well preserved in a different way.

This building has seen layers and layers of renovations and alterations, but it goes back to the 1880s, if we read our old maps right. It appears on an 1890 map as the Bloomfield Liedr. S. Society, and on a map from a decade later under the fuller name Bloomfield Lieder-Tafel Singing Society. And if you look on Google Maps, you will find that it still appears as the Bloomfield Liedertafel Singing Society. It is still a private club devoted to music—a social relic of German Bloomfield, still in its original building.