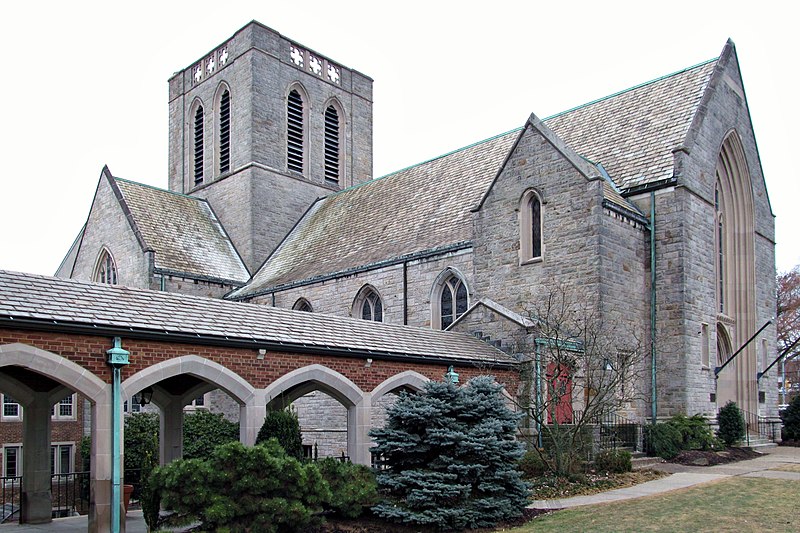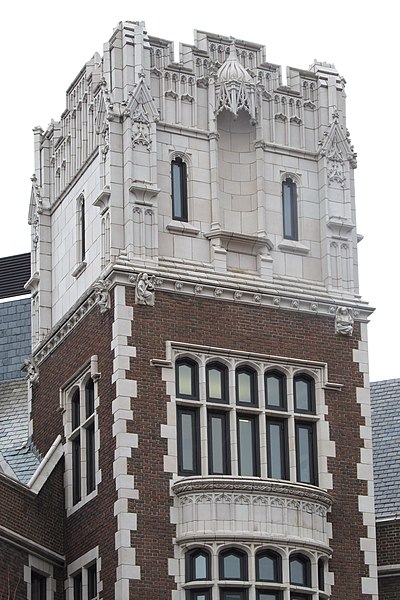
This tasteful Gothic church, finished in 1928, anchors the south end of the Uptown Mount Lebanon business district. The architect was Thomas Pringle, who also gave us the Salvation Army Building downtown.




This small skyscraper was not originally built as a skyscraper. The first part of it was put up in 1907; in 1917 five more storeys were added (very skillfully, we might add), bringing the building just about high enough to qualify as a small skyscraper in old Pa Pitt’s admittedly fluid definition of the term. The architects both times were MacClure & Spahr, who also gave us the Union National Bank Building and the Diamond Building, among others. Since 1952, this building has belonged to the city, which calls it the John P. Robin Civic Building.

One of three fine Gothic churches in a row, this one is actually in Dormont—but not by much. The Mount Lebanon border runs down Scott Road to the right of the building, then jogs behind the building to take in the St. Clair Cemetery.
Addendum: The church was built in 1923 or after; the architect was Charles W. Bier. Source: The American Contractor, October 13, 1923: “Church: Approx. $150,000. 2 sty. & bas. 100×100. W. Liberty av., Mt. Lebanon. Archt. C. Bier, Pittsburgh Life bldg., Pittsburgh, Pa. Owner Mt. Lebanon M. E. Congr., G. W. Beams, 1225 Peermont, Dormont, Pa. Stone. Gen. contr. let to H. Busse Co., Main & Wabash av., Pittsburgh, Pa. Plmg. to Reynold Gusse, 130 Wabash av., Pittsburgh. Rfg. to Crafton Rfg. & Furnace Co., 7 Crafton av., Crafton, Pa.”

Here is another wooden Gothic church whose details have been obscured by modern siding, and old Pa Pitt suspects the job was done by the same contractor who pasted siding over the First Presbyterian Church in Castle Shannon. The tower has been obscured beyond recognition—but note the railing on top, which suggests that it may be a fine place for a bird’s-eye view of the borough. This was the Castle Shannon United Methodist Church, but now it belongs to a lively congregation of immigrants from Myanmar.
A more than usually lush growth of utility cables is also prominent in this picture.

Originally the Western Theological Seminary (a Presbyterian seminary), this building was designed by Thomas Hannah and finished in 1912. The seminary stayed here until 1959, when it merged with the other big Presbyterian seminary in town and became part of the Pittsburgh Theological Seminary in Highland Park.
Like most of the other large buildings on Ridge Avenue, this one now belongs to the Community College of Allegheny County, which calls it West Hall.


