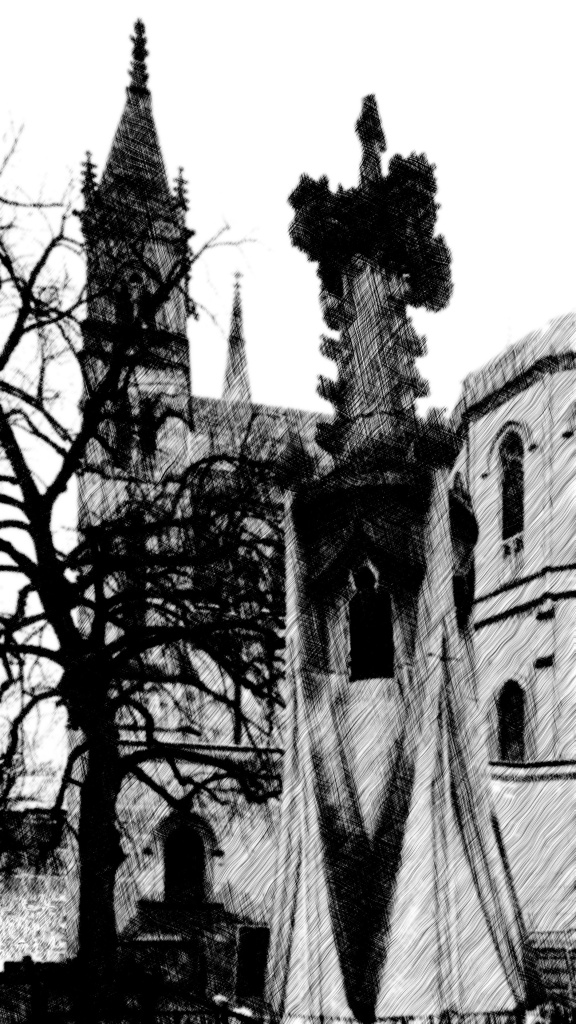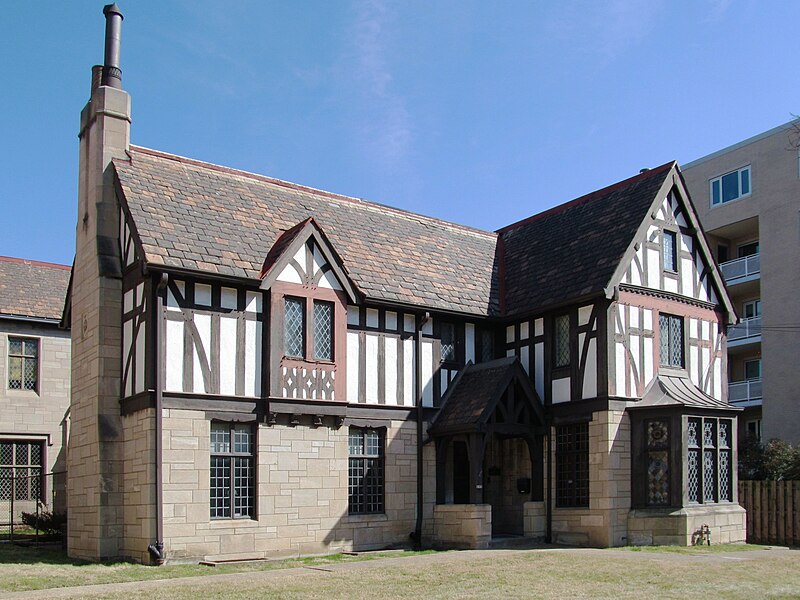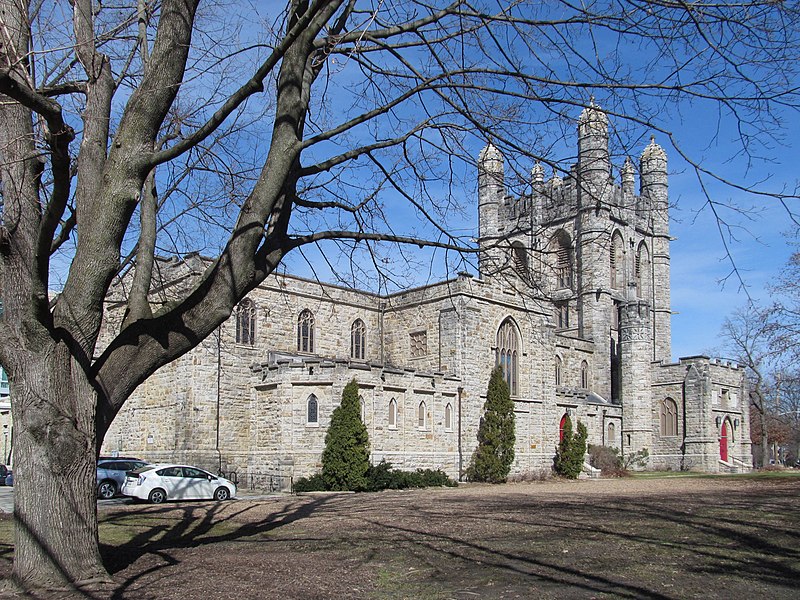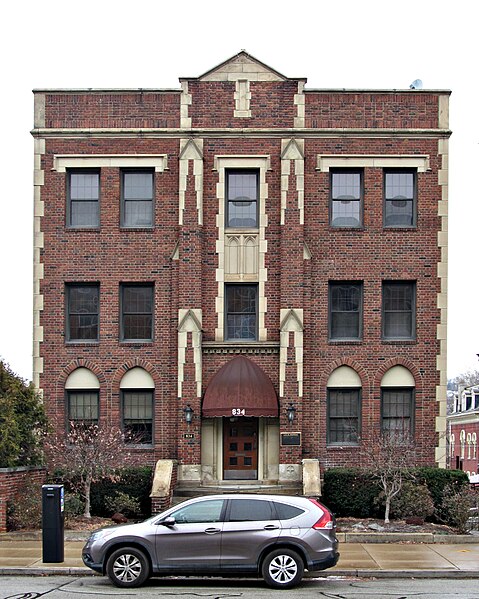
Old Pa Pitt is not quite sure how to classify this house. It is a sort of Jacobean or Tudor Gothic, but with very Victorian woodwork on the gables. We shall call it “Jacobean with gingerbread.”
Addendum: This is the Remsen V. Messler house; the architects were Peabody & Stearns, who designed several other Tudorish mansions around here, as well as the Liberty Market (now Motor Square Garden) and the Horne’s department store.



























