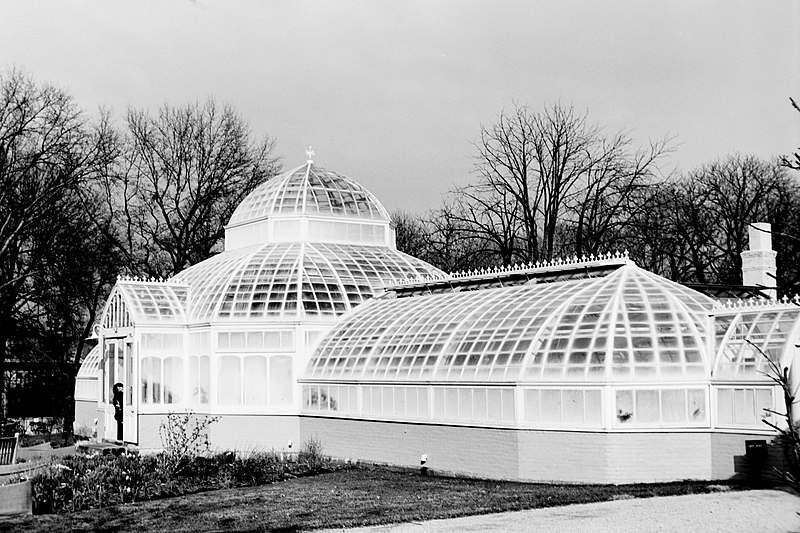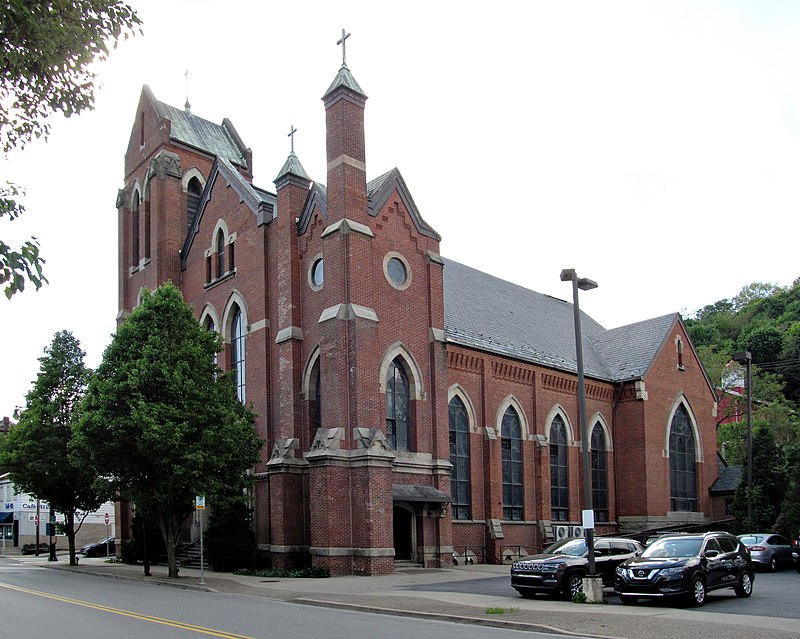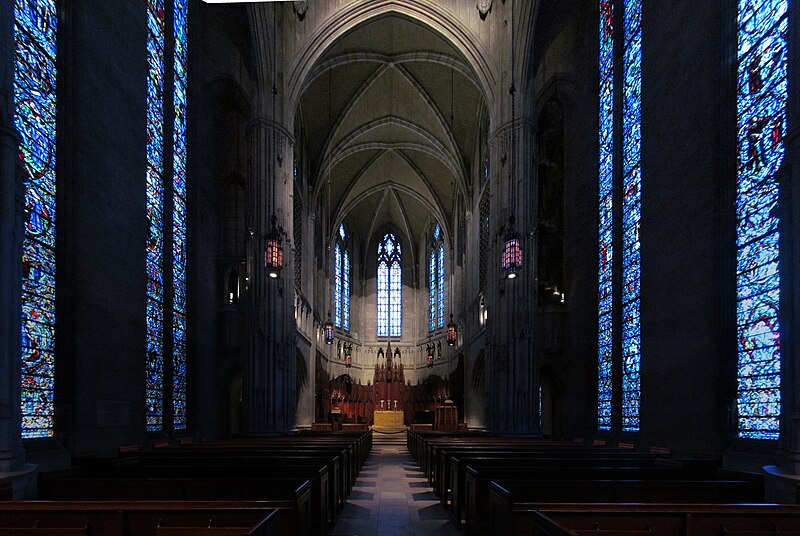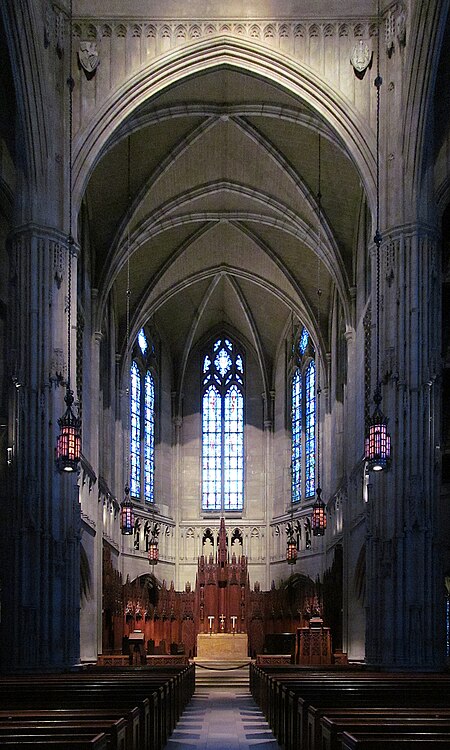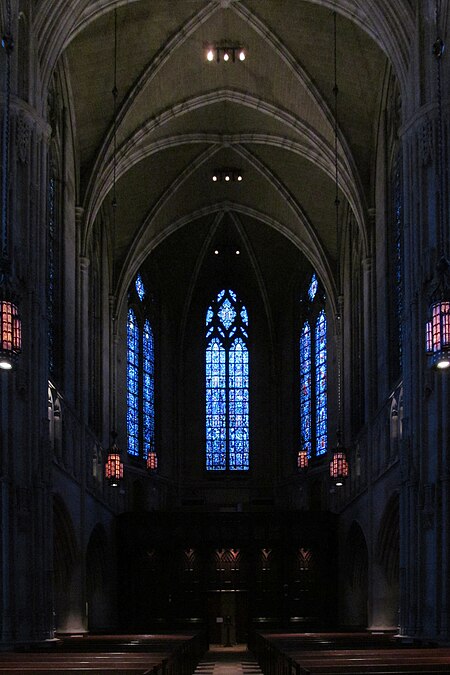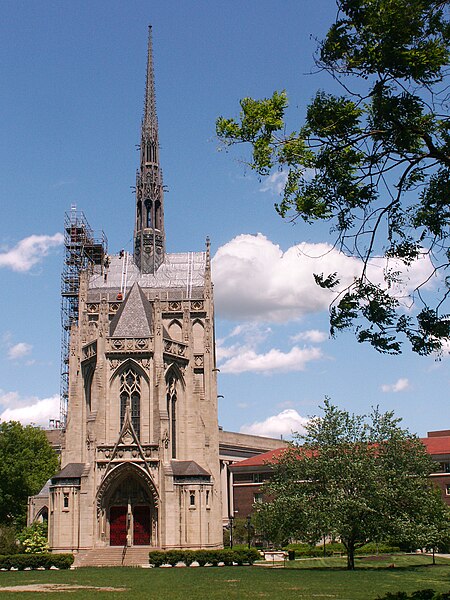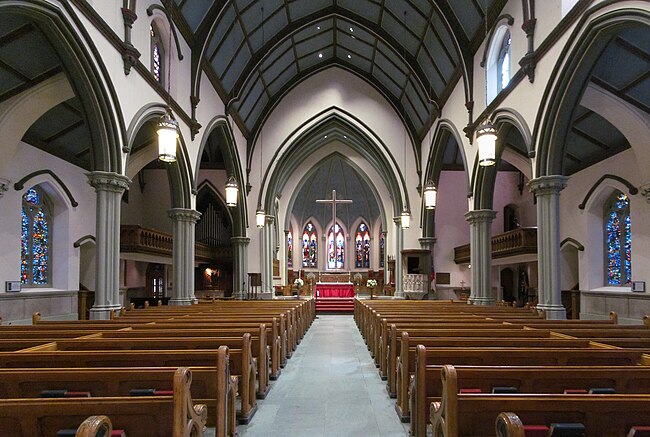
Trinity Episcopal Cathedral was built in 1872 from a design by Gordon W. Lloyd, an English-born Canadian architect who was popular among Episcopalians. The view above is made up of three pictures to give us a broad view of the nave.
This is the third church for this congregation. The first was the “Round Church,” built at about the time the streets were laid out in their present plan in 1785. (It was actually an octagon—one of the first generation of odd-shaped buildings caused by the colliding grids along Liberty Avenue.) The second was a brick Gothic church built in 1824.
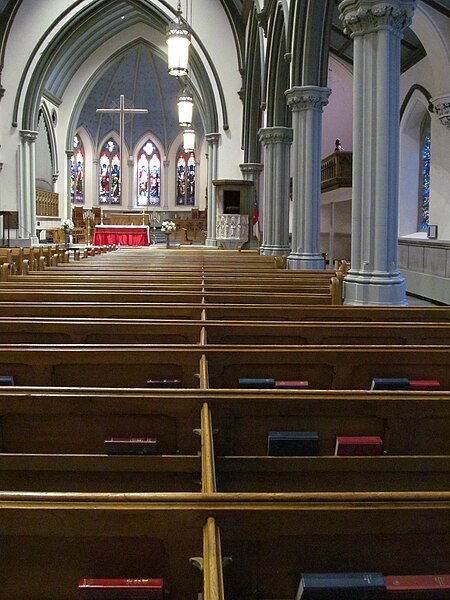
Note the divided pews, which are the original furniture from 1872. At the time this church was built, churches were generally funded by pew rents. Your family would rent a particular section, and that was where you sat every Sunday.

The number on the end of the pew identifies your section. When Father Pitt visited, the dean of the cathedral, the Very Reverend Aidan Smith, was kind enough to bring out a precious historical artifact: a pew chart of the previous church marked with the prices for each section. The closer to the front (and the more visible) the pew, the more it cost per annum. He explained that this cathedral stopped the practice of pew rents in the 1930s, after receiving a large legacy on the condition that pew rents would be stopped. (In addition to funding the church, they were a good, but arguably un-Christian, way of keeping out the undesirable poor.)





