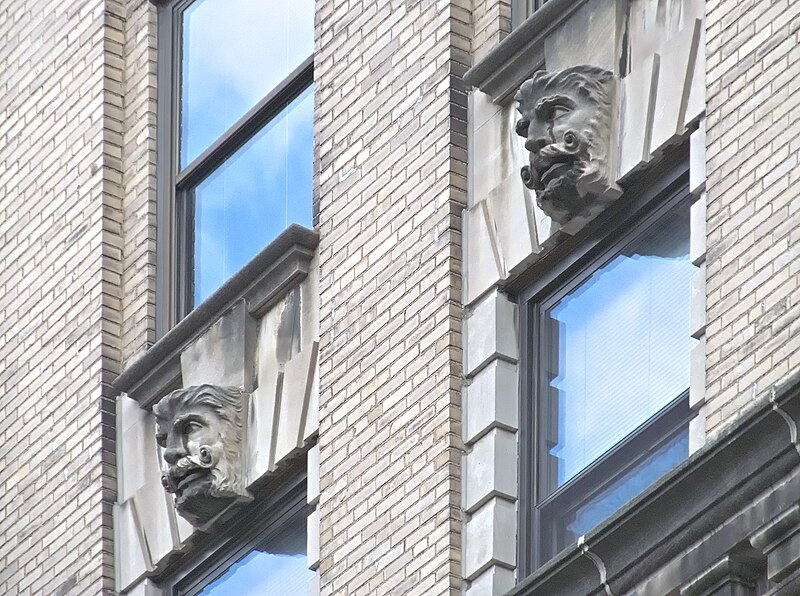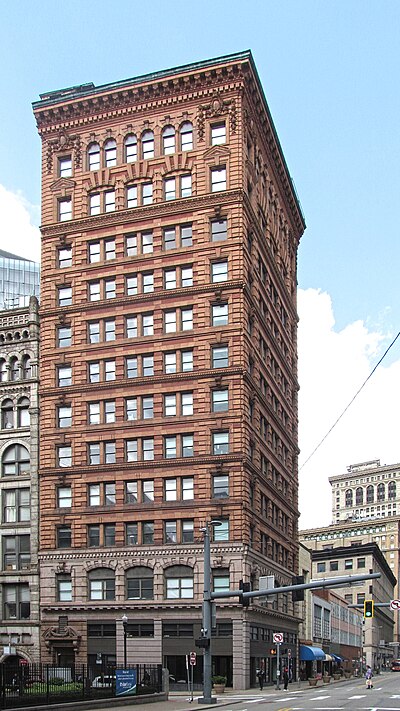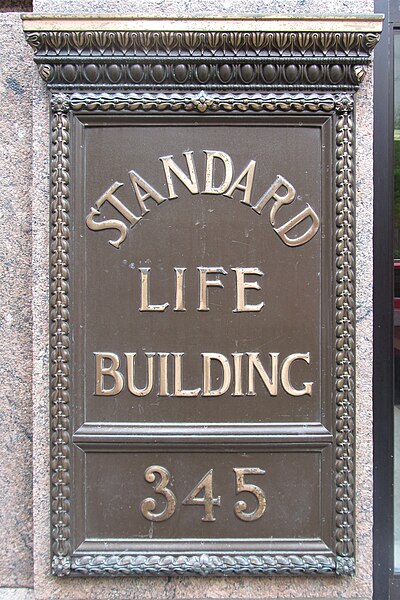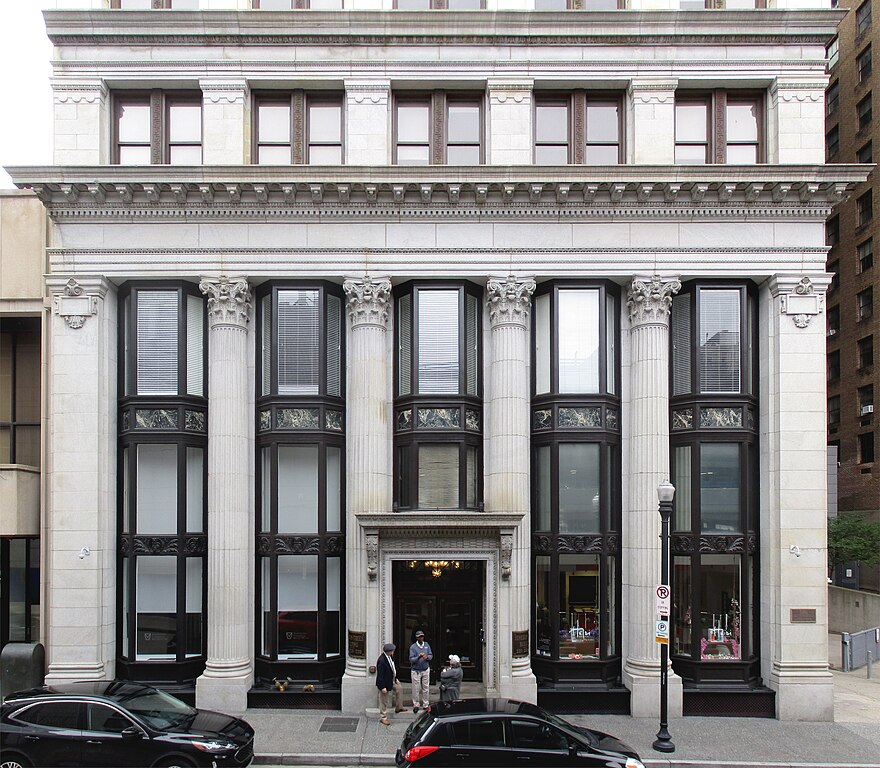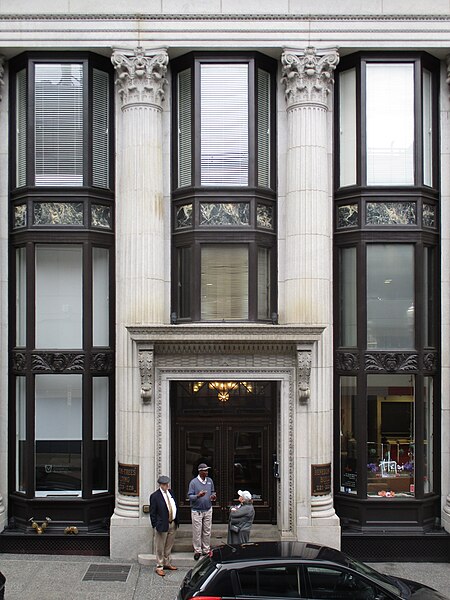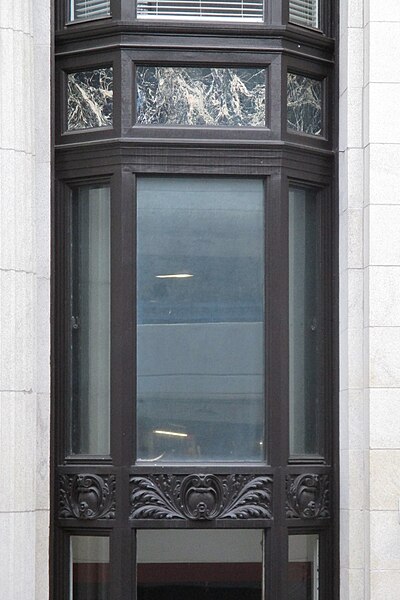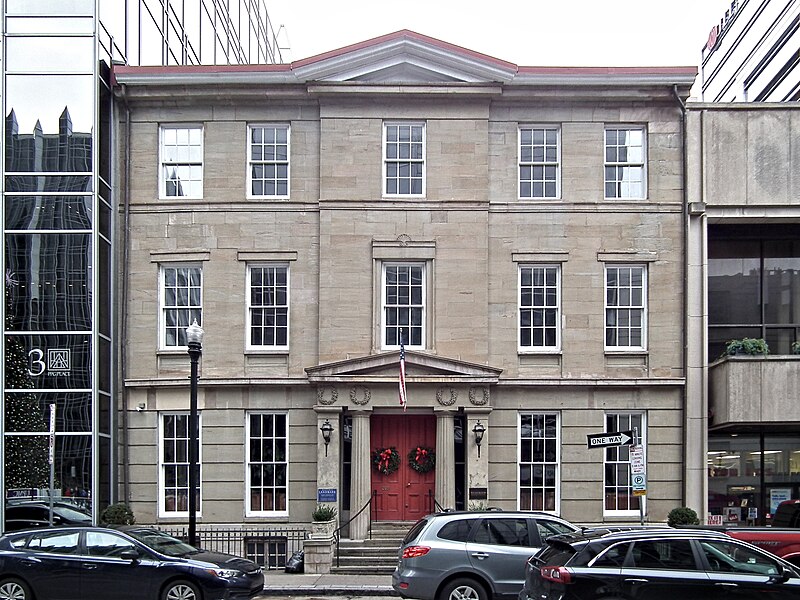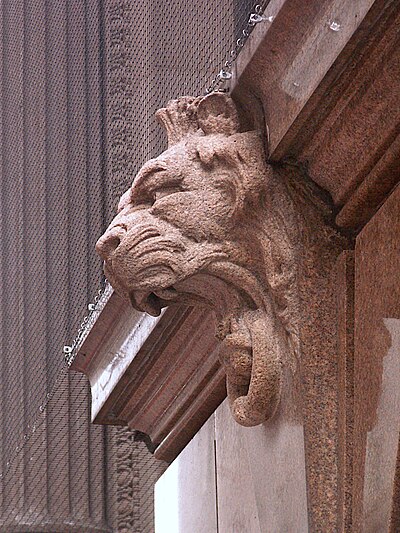In the engraving, the Fidelity Building on Fourth Avenue as it was designed. In the photograph, the building as it exists today (or actually as it existed in 2015, but not much has changed—even the posters for ABC Imaging were the same the last time old Pa Pitt looked). Father Pitt has tried to arrange the comparison to make the one substantial difference obvious: at some point between design and construction, one more floor was added.
The architect, James T. Steen, was an early adopter of the Richardsonian Romanesque style: Richardson’s courthouse, which set off the mania for Romanesque in Pittsburgh, was still under construction when this building was put up. This was before the age of skyscrapers, when the base-shaft-cap formula gave architects a simple way of extending height indefinitely by multiplying identical floors in the middle. Here, Steen seems to have decided that just duplicating one of the floors would make the top of the building undersized and underwhelming. Instead, he added a new sixth floor between the fifth floor and what had been the sixth but now became the seventh floor. He gave this new sixth floor arches smaller than the ones below but larger than the ones above, and transferred some of the weighty stone detail from the fifth floor to the new sixth floor. The result was a composition that still seems rightly balanced, and you would probably never guess that the height had been extended if you had not seen the earlier drawing.

The advertisement comes from J. F. Dieffenbacher’s Directory of Pittsburgh and Allegheny Cities, for 1888. Note the temporary address; the new building was still either under construction or in the planning stage.







