
Comments

At first glance this looks like a postmodernist building from the 1980s, and your first instinct is half right. It was originally an early ten-storey skyscraper built for the Shields Rubber Company in 1903. In 1989, it got a heavy postmodern makeover, with an extra floor at the top.

These views are made possible by the demolition of the buildings along the east side of Market Street.

Cameras: Kodak EasyShare Z1285; Fujifilm FinePix Hs10.
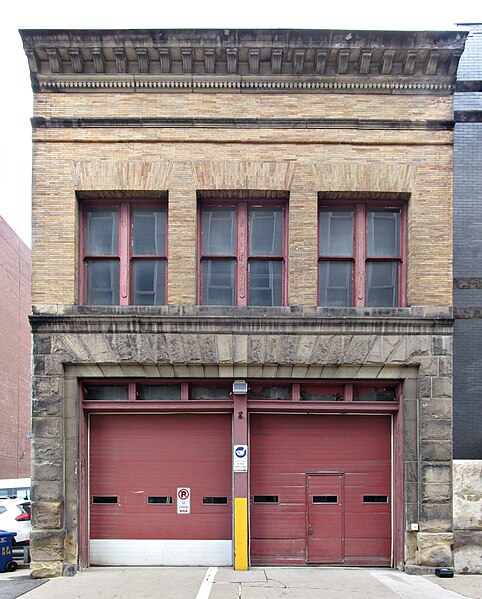
Two firehouses went up back to back at the same time in 1900. The much more elaborate Engine Company No. 1 was built on Second Avenue, now the Boulevard of the Allies. Behind it on First Avenue was Engine Company No. 30, designed by the same architect—William Y. Brady—and built at the same time. Why they counted as two separate firehouses instead of one big firehouse is a question for the fire department.

Appeals having been exhausted, this row of buildings on Market Street at First Avenue is scheduled to be demolished soon. They are not works of extraordinary architectural merit, but it will be a small urban tragedy to lose them. This block of Market Street was one of the few streets left downtown with human-sized old buildings on both sides of the street. This was the Pittsburgh of the Civil War era, not only before skyscrapers but also before the grand six-storey commercial palaces that came before skyscrapers.
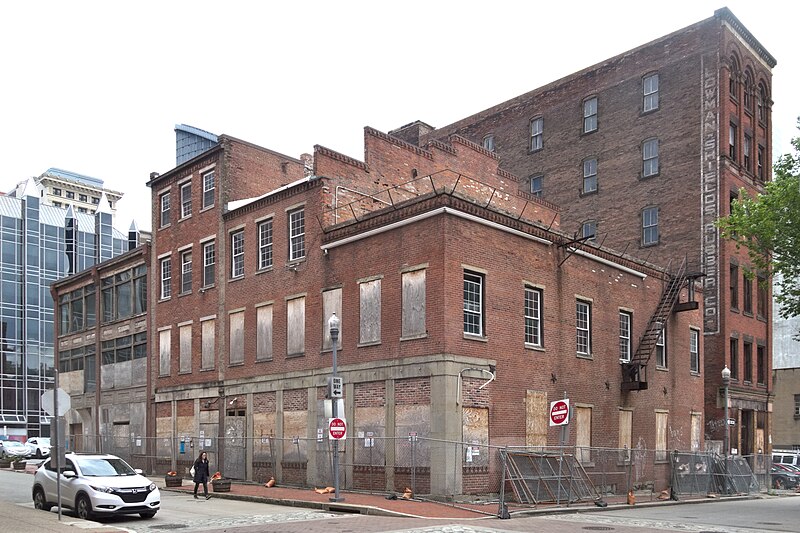
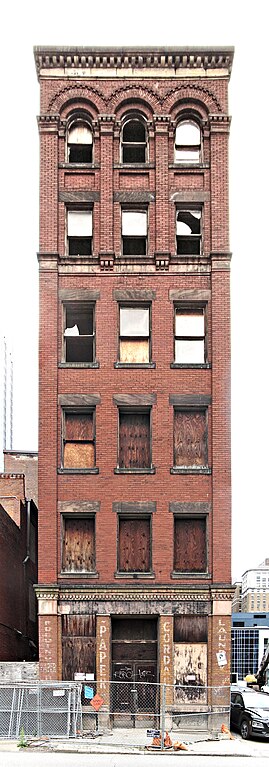
The old Lowman-Shields Rubber Building is also condemned, having sat derelict for two decades or more. This Rundbogenstil warehouse is in very close to its original state externally, including the ghosts of old painted signs on the ground floor, probably dating from before the Lowman-Shields Rubber Company owned the building.

“Folding Paper Boxes,” “Paper,” “Cordage,” “Laundry Supplies.”
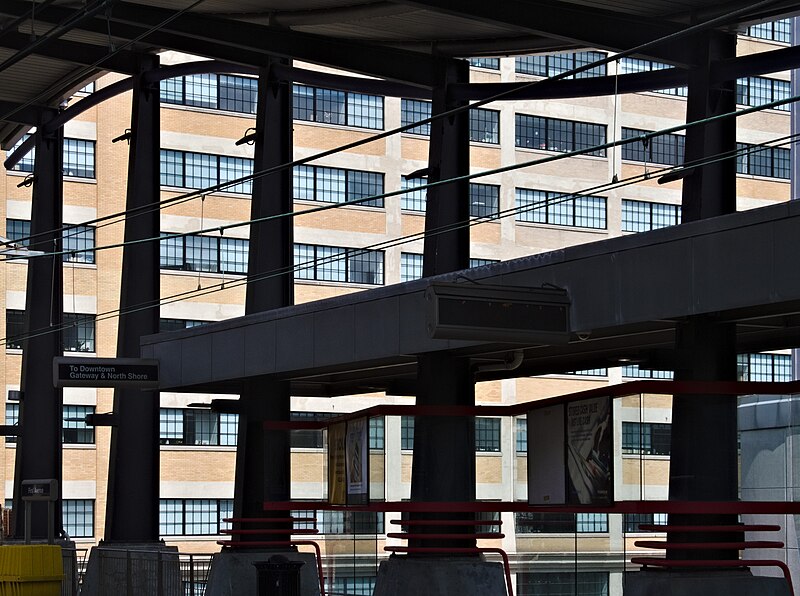
The distinctive sweeping roofline and steel columns of the First Avenue subway station, with the Try Street Terminal in the background. Below, an inbound rush-hour train of two 4200-series Siemens cars stops at the station.


There is almost nothing distinctive about this building, but Father Pitt would be very sorry to lose it. It is a very good example of a simple commercial building of the early twentieth century. The subtle decorative details are tasteful without ostentation. The ghost sign preserves some of the building’s commercial history. The ground floor has been unsympathetically altered, but the alterations are superficial and could be reverted without too much expense.

Demmler Bros. (now Demmler Machinery) built its headquarters in the Romanesque style that was very popular for warehouses and industrial buildings; for other examples, see the Standard Sanitary Manufacturing Company Warehouse and the B. M. Kramer & Company Building. The company has moved to the suburbs, but ghost signs still betray the origin of the building.
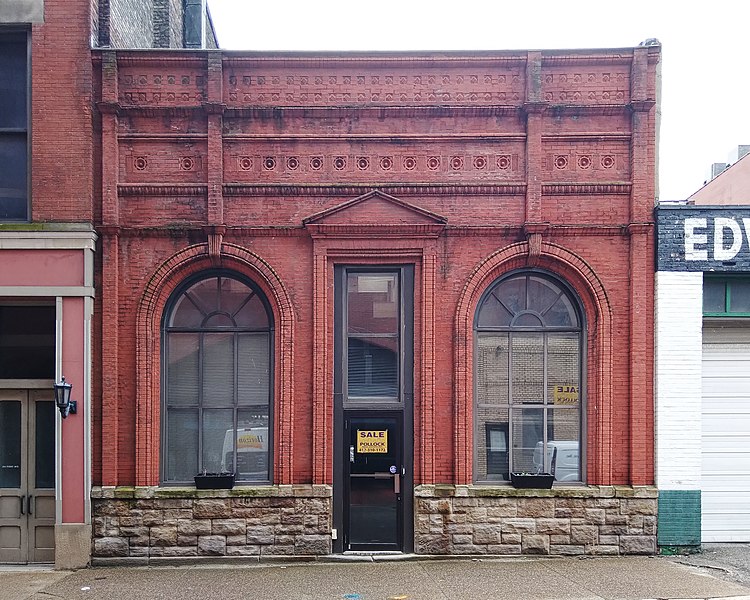
Does anyone know the architect or the history of this building? Father Pitt put in almost fifteen minutes of work trying to find out something about it, but nothing came up in his searches. It is a particularly elegant little façade, and right now you can buy it and preserve it for future generations.

A particularly elegant Romanesque warehouse built for the company that made bathroom plumbing fashion-conscious. Standard later merged with American Radiator to form American-Standard, still a leader in toilet technology today. The building is now luxurious offices under the name “Fort Pitt Commons.” According to the boundary-increase application for the Firstside Historic district, it was built 1900–1905; the architect is unknown, which is a pity, because it was obviously someone with a real sense of rhythm in architecture. (If you backed old Pa Pitt into a corner and asked him to guess the architect, he might say Charles Bickel, whose Reymer Brothers candy factory Uptown is very similar in many details, including the treatment of the arches.) Above, the side that faces Fort Pitt Boulevard and the Mon; below, the First Avenue side.
